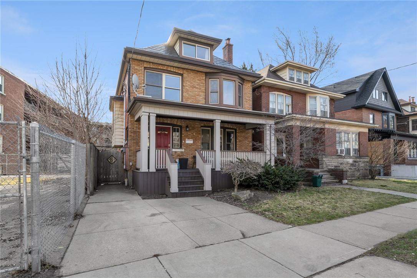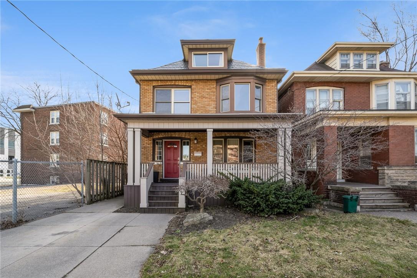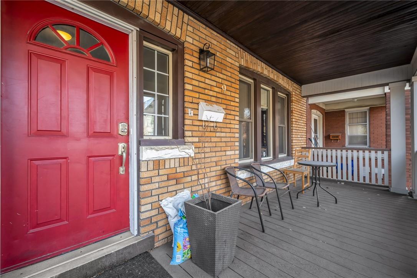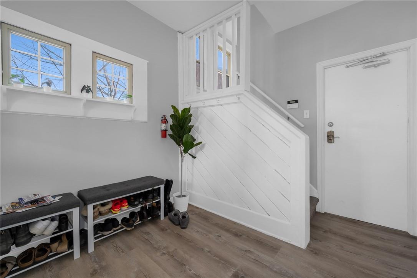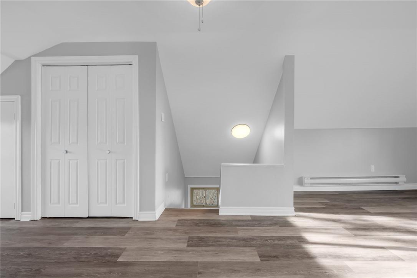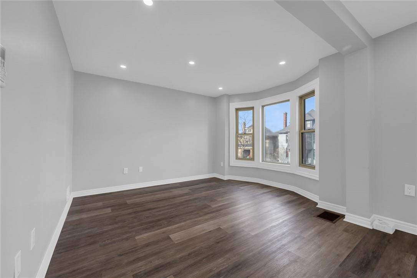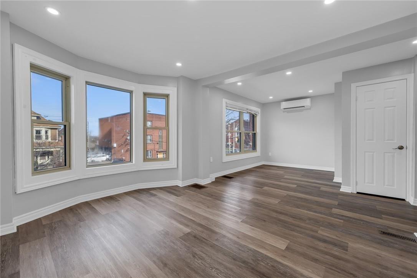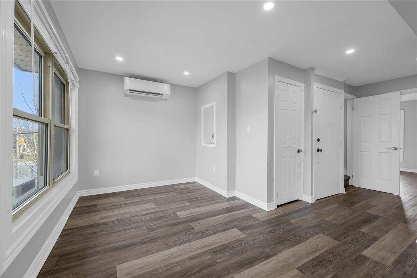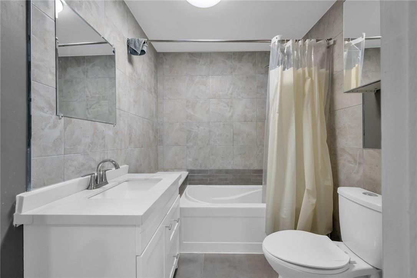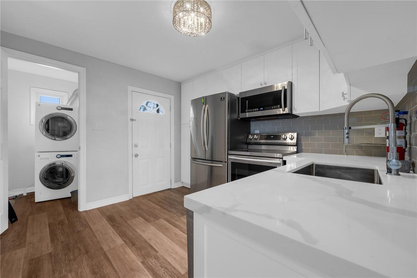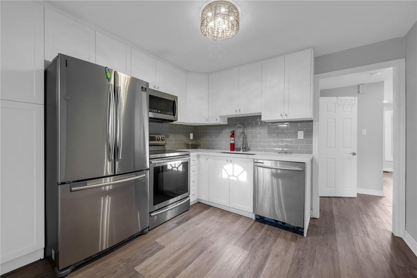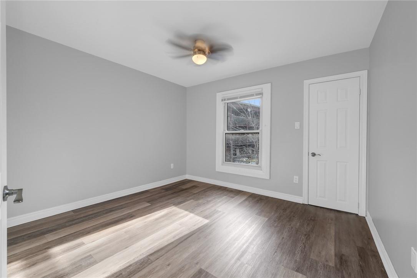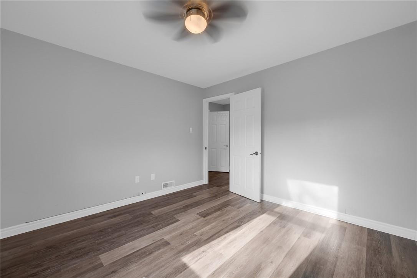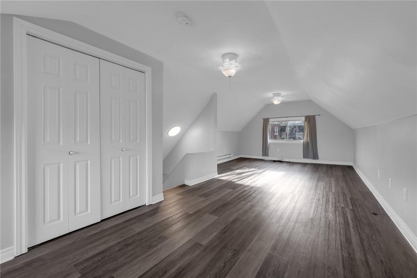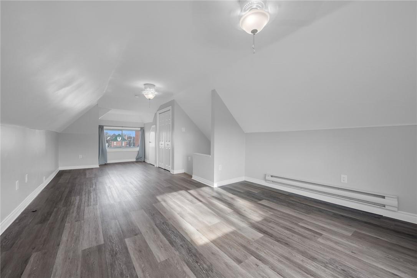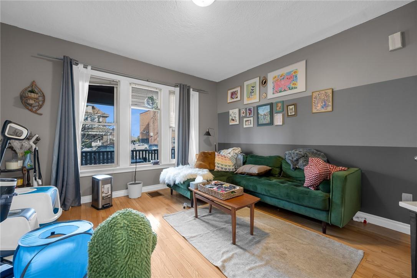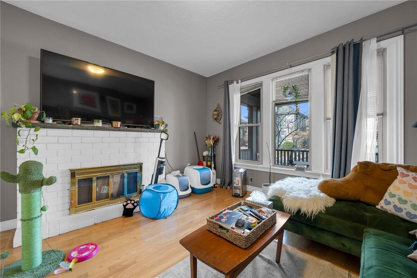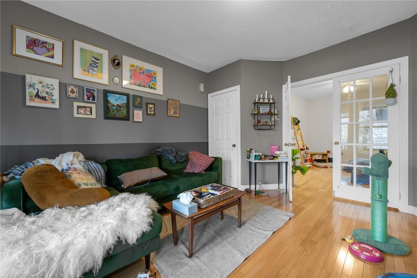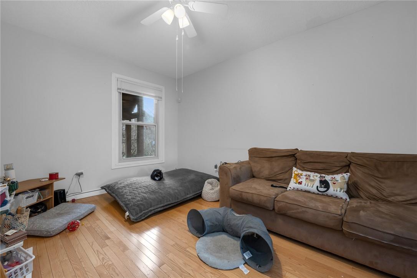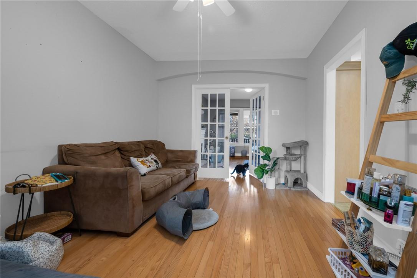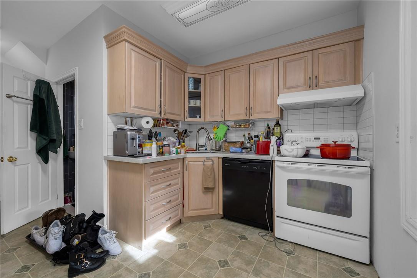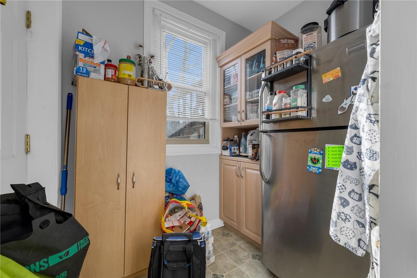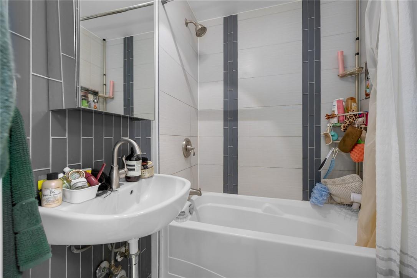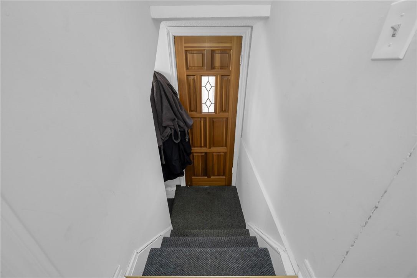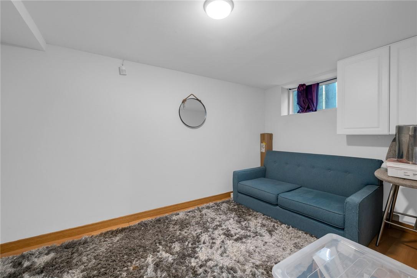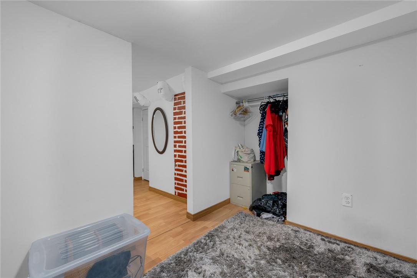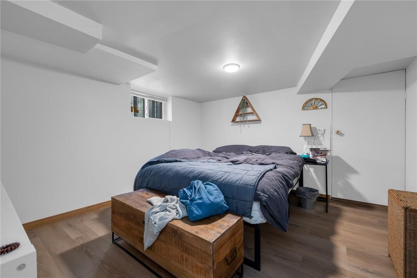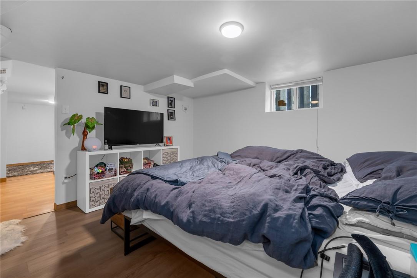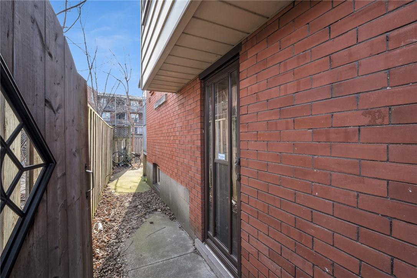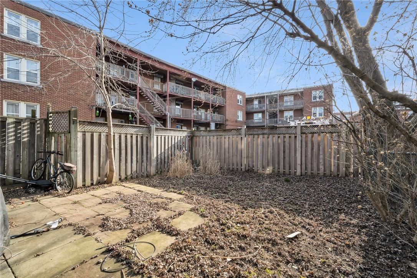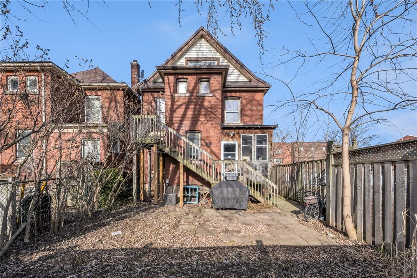9 Melrose Avenue S Hamilton, Ontario L8M 2Y4
$785,000
Investor's Dream or Generational Haven: This duplex offers the perfect blend of income potential and comfortable living, making it an ideal generational home. Live in the upper unit while collecting passive income from the lower one, or utilize the main floor unit as an in-law suite for multi-generational living. Step into a bright foyer welcoming you to two spacious units flooded with natural light. The main unit features 2 floors with 2 bedrooms, a walk-in closet, and an updated kitchen, currently leased to an A++ tenant for $1640 + utilities. Meanwhile, the second unit offers 2 bedrooms, a generous living area, a private balcony, and a sprawling primary suite, previously rented for $2400 all-inclusive. Both units can easily be converted into 3-bedroom units. With a low-maintenance backyard and easy access to highways and amenities, it's a haven for multiple generations. Seize this opportunity to invest smart, create a lasting legacy, and live well. (id:40227)
Property Details
| MLS® Number | H4187991 |
| Property Type | Single Family |
| Equipment Type | None |
| Features | Paved Driveway, Carpet Free |
| Parking Space Total | 1 |
| Rental Equipment Type | None |
| Structure | Shed |
Building
| Bathroom Total | 2 |
| Bedrooms Above Ground | 3 |
| Bedrooms Below Ground | 1 |
| Bedrooms Total | 4 |
| Appliances | Dryer, Refrigerator, Stove, Washer |
| Basement Development | Finished |
| Basement Type | Full (finished) |
| Construction Style Attachment | Detached |
| Cooling Type | Central Air Conditioning |
| Exterior Finish | Brick, Vinyl Siding |
| Fireplace Fuel | Wood |
| Fireplace Present | Yes |
| Fireplace Type | Other - See Remarks |
| Foundation Type | Block |
| Heating Fuel | Electric, Natural Gas |
| Heating Type | Forced Air |
| Stories Total | 3 |
| Size Exterior | 1858 Sqft |
| Size Interior | 1858 Sqft |
| Type | House |
| Utility Water | Municipal Water |
Parking
| No Garage |
Land
| Acreage | No |
| Sewer | Municipal Sewage System |
| Size Depth | 85 Ft |
| Size Frontage | 30 Ft |
| Size Irregular | 30 X 85 |
| Size Total Text | 30 X 85|under 1/2 Acre |
| Soil Type | Loam |
Rooms
| Level | Type | Length | Width | Dimensions |
|---|---|---|---|---|
| Second Level | 4pc Bathroom | Measurements not available | ||
| Second Level | Dining Room | 11' '' x 11' 6'' | ||
| Second Level | Kitchen | 10' 2'' x 10' 11'' | ||
| Second Level | Bedroom | 11' 2'' x 10' 11'' | ||
| Third Level | Primary Bedroom | 12' 10'' x 28' 7'' | ||
| Basement | Sitting Room | 13' '' x 7' 4'' | ||
| Basement | Utility Room | 9' 8'' x 7' 10'' | ||
| Basement | Laundry Room | 9' 11'' x 20' 4'' | ||
| Basement | Bedroom | 11' 1'' x 12' 1'' | ||
| Ground Level | 4pc Bathroom | Measurements not available | ||
| Ground Level | Bedroom | 12' 7'' x 13' 10'' | ||
| Ground Level | Living Room | 10' 3'' x 14' 4'' | ||
| Ground Level | Kitchen | 11' '' x 8' 5'' |
https://www.realtor.ca/real-estate/26625565/9-melrose-avenue-s-hamilton
Interested?
Contact us for more information

1044 Cannon Street East
Hamilton, Ontario L8L 2H7
(905) 308-8333

1044 Cannon Street East
Hamilton, Ontario L8L 2H7
(905) 308-8333
