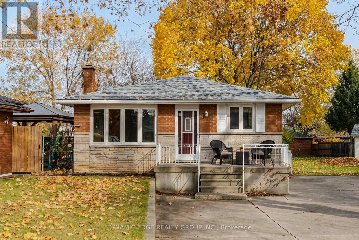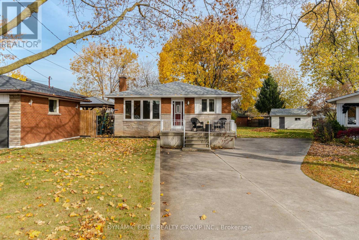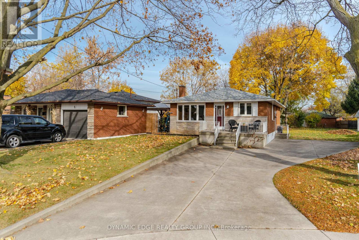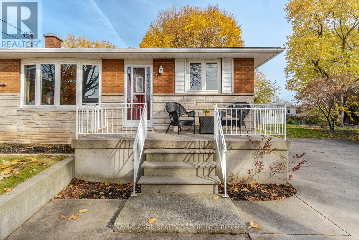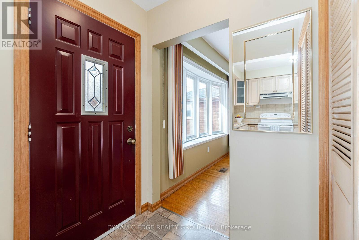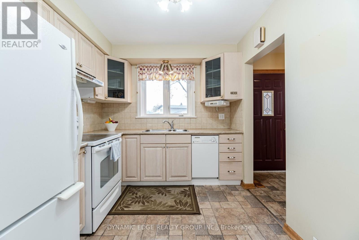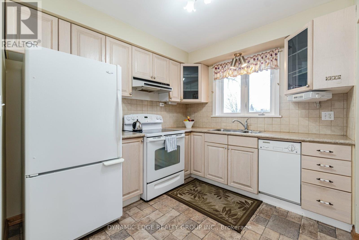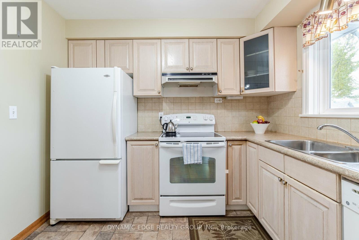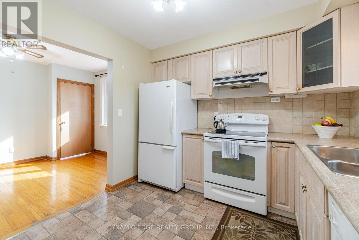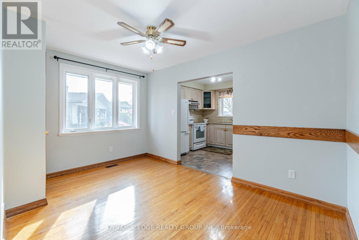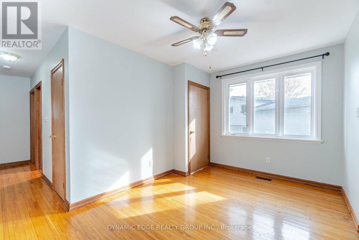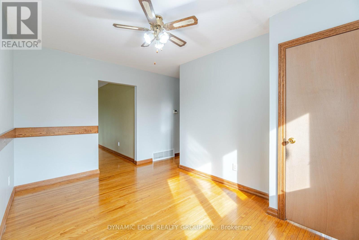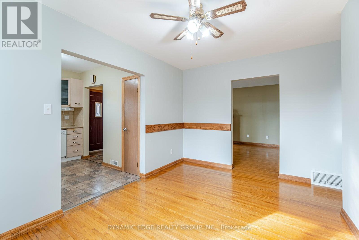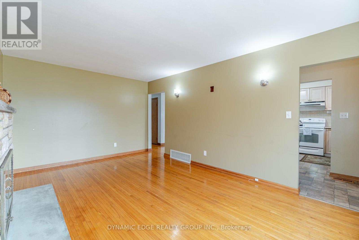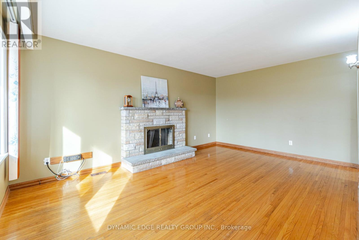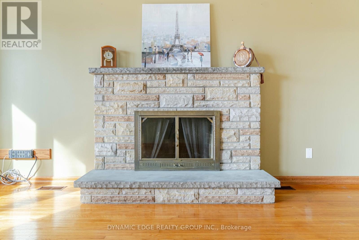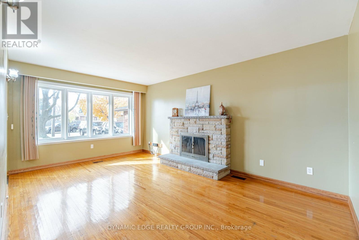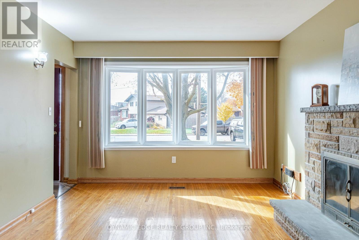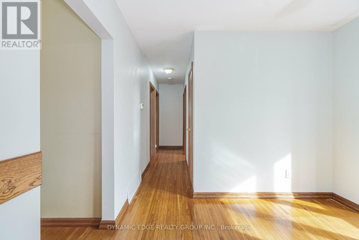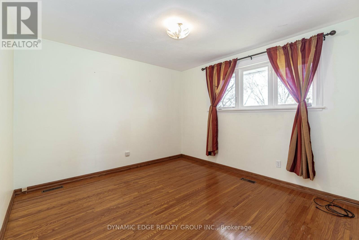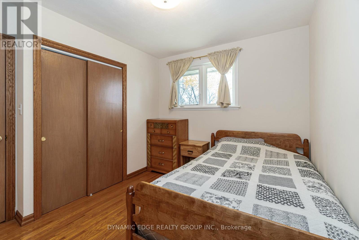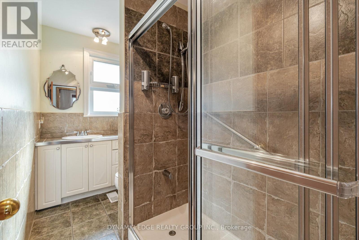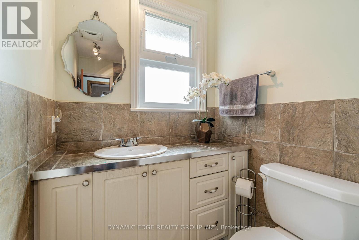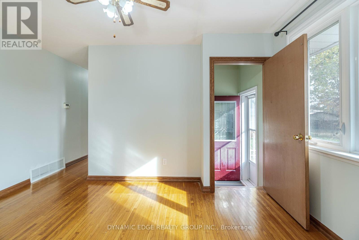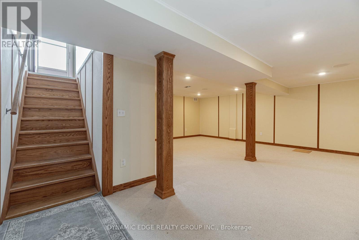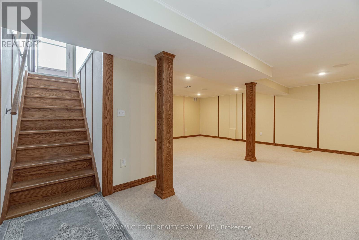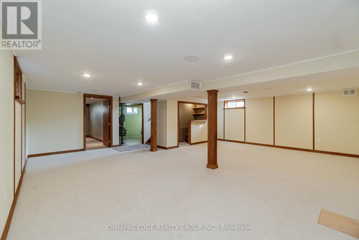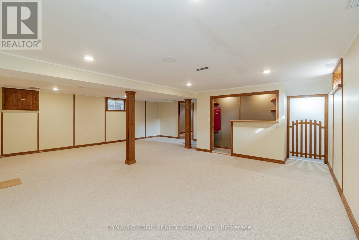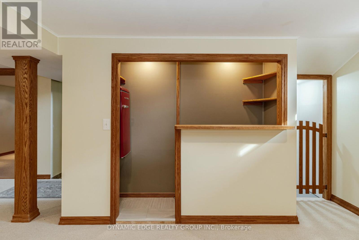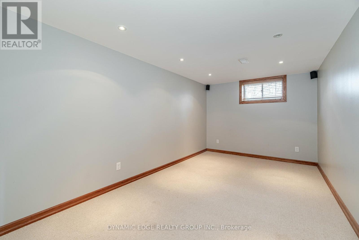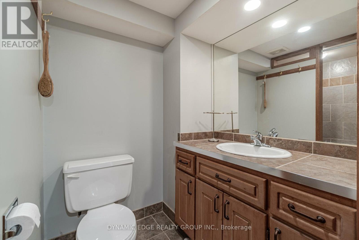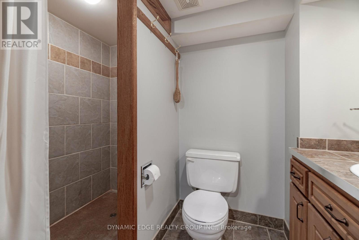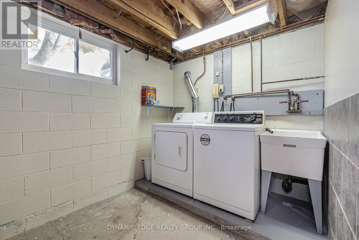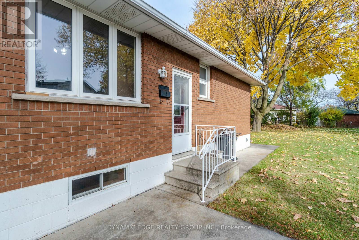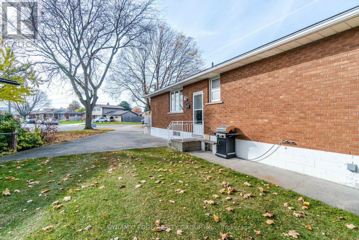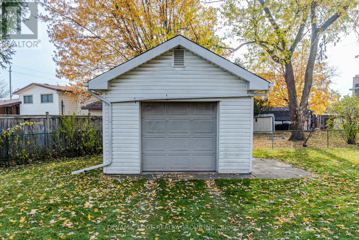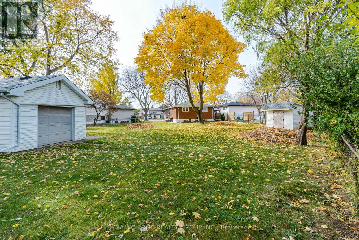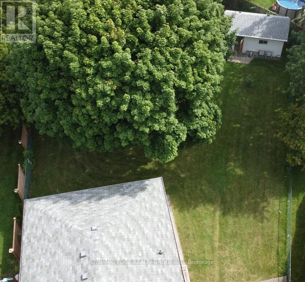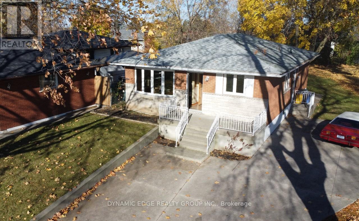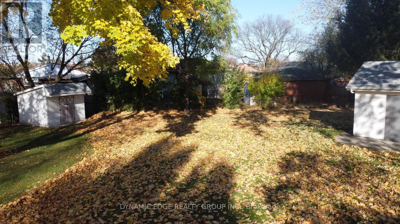9 Crawford Dr E Hamilton, Ontario L8H 2N9
$790,000
LOCATION LOCATION LOCATION! Experience The Ultimate In Comfort And Space With This Meticulously Maintained 3+1 Bed, 2 Bath Bungalow, 2000 Sqft Living Space Home. Nestled On An Oversized 11,400 Sqft Lot With Mature Trees. The Spacious Front Drive Accommodates 5 Cars, Complemented By A Separate 21'x13.5' Workshop/Garage Equipped With 240/120v And Insulated For Creative Endeavors Or Storage. Inside, A Modern Glass-Adorned Bathroom And Hardwood Flooring Throughout. The Lower Level Features A Finished Rec Room With In-Law Suite Potential, Boasting Oak Trim And Lush Carpets, A Living Area, Separate Entrance, Bar (Kitchen?) And A Cozy Bedroom. Amazing Location In Quiet Family Friendly Neighborhood. Conveniently Located Steps Away From Schools, Close To Nature Trails, Highways + Shopping. Don't Miss This Extraordinary Property To Make This Your Home With Opportunity For In-Law Suite And/Or Rental Income. **** EXTRAS **** Roof Replaced Within 4 Years (id:40227)
Property Details
| MLS® Number | X8303240 |
| Property Type | Single Family |
| Community Name | Kentley |
| Amenities Near By | Park |
| Parking Space Total | 6 |
Building
| Bathroom Total | 2 |
| Bedrooms Above Ground | 3 |
| Bedrooms Below Ground | 1 |
| Bedrooms Total | 4 |
| Architectural Style | Bungalow |
| Basement Development | Finished |
| Basement Features | Separate Entrance |
| Basement Type | N/a (finished) |
| Construction Style Attachment | Detached |
| Cooling Type | Central Air Conditioning |
| Exterior Finish | Aluminum Siding, Brick |
| Fireplace Present | Yes |
| Heating Fuel | Natural Gas |
| Heating Type | Forced Air |
| Stories Total | 1 |
| Type | House |
Parking
| Detached Garage |
Land
| Acreage | Yes |
| Land Amenities | Park |
| Size Irregular | 44.8 X 161.4 Ft ; Pie Shape: 44.8 Front 161.4 Side |
| Size Total Text | 44.8 X 161.4 Ft ; Pie Shape: 44.8 Front 161.4 Side|25 - 50 Acres |
Rooms
| Level | Type | Length | Width | Dimensions |
|---|---|---|---|---|
| Lower Level | Recreational, Games Room | 6.82 m | 7.37 m | 6.82 m x 7.37 m |
| Lower Level | Bedroom | 4.57 m | 2.57 m | 4.57 m x 2.57 m |
| Lower Level | Utility Room | 4.81 m | 4.62 m | 4.81 m x 4.62 m |
| Main Level | Living Room | 3.33 m | 5.07 m | 3.33 m x 5.07 m |
| Main Level | Dining Room | 3.91 m | 2.7 m | 3.91 m x 2.7 m |
| Main Level | Kitchen | 2.47 m | 2.76 m | 2.47 m x 2.76 m |
| Main Level | Bedroom | 3.34 m | 2.62 m | 3.34 m x 2.62 m |
| Main Level | Bedroom 2 | 3.12 m | 2.84 m | 3.12 m x 2.84 m |
| Main Level | Bedroom 3 | 2.86 m | 1.4 m | 2.86 m x 1.4 m |
Utilities
| Sewer | Installed |
| Natural Gas | Installed |
| Electricity | Installed |
| Cable | Installed |
https://www.realtor.ca/real-estate/26844145/9-crawford-dr-e-hamilton-kentley
Interested?
Contact us for more information
200 Matheson Blvd #101
Mississauga, Ontario L5R 3L7
(905) 712-2220
HTTP://www.dynamicedgerealty.ca
