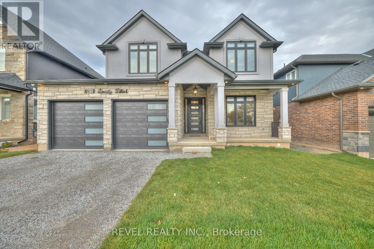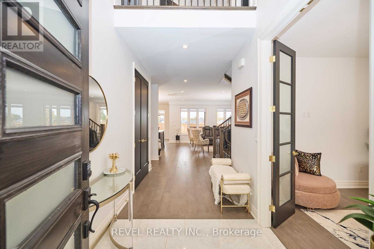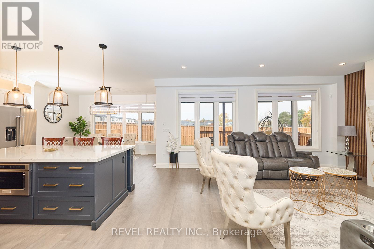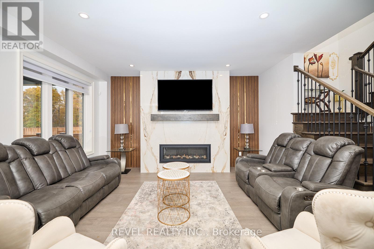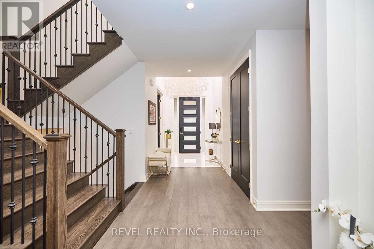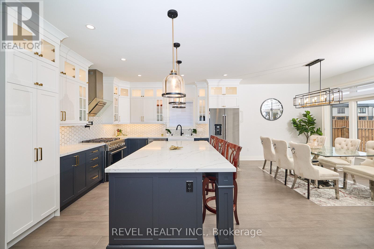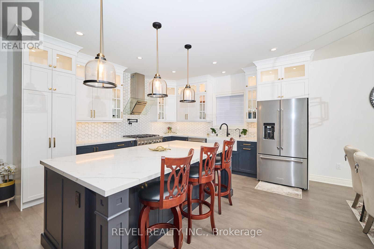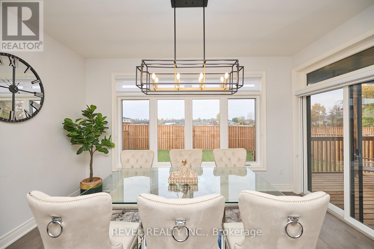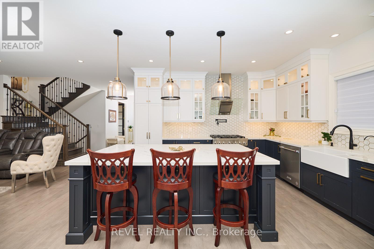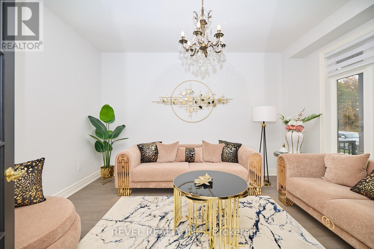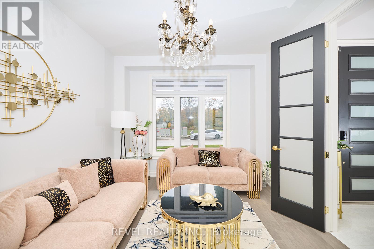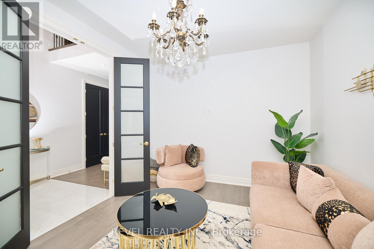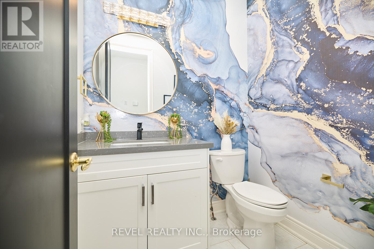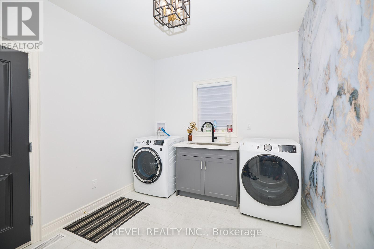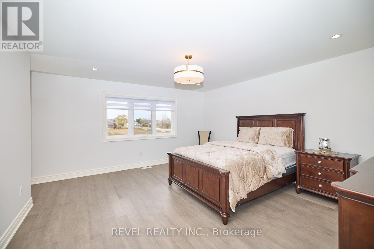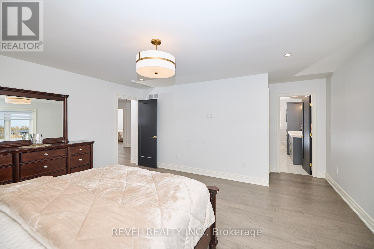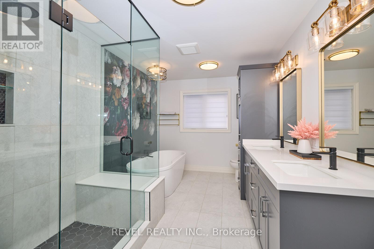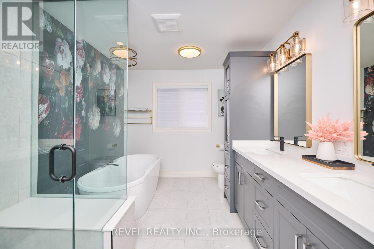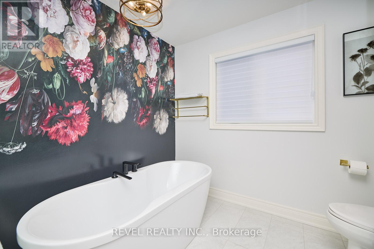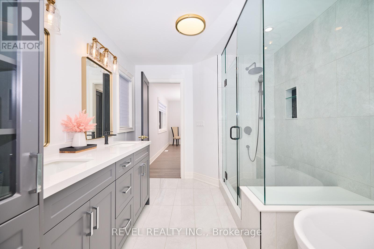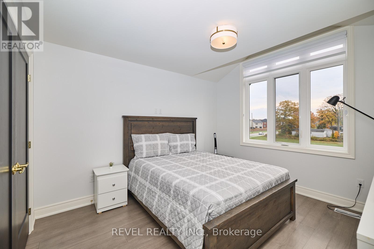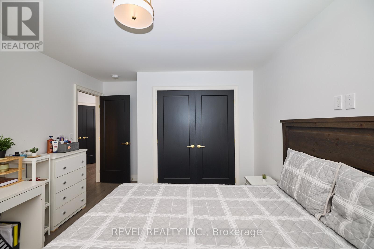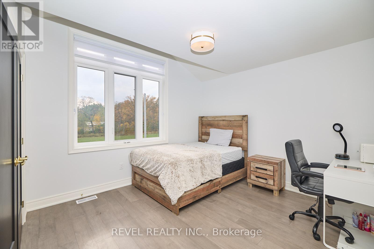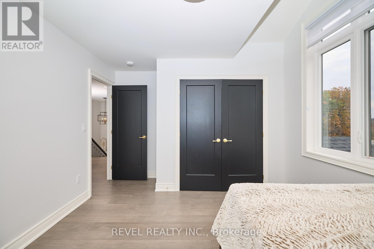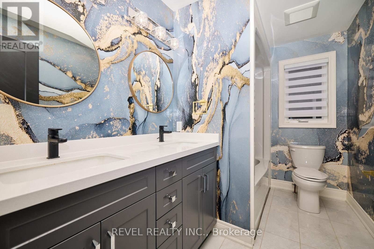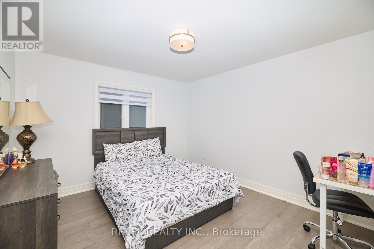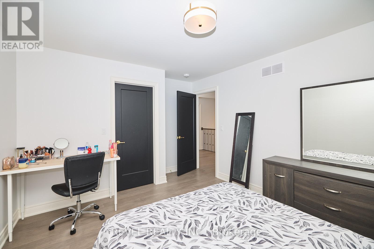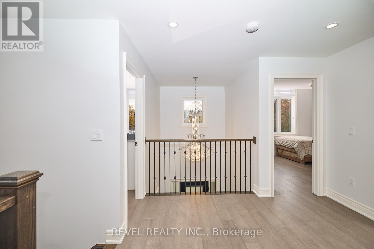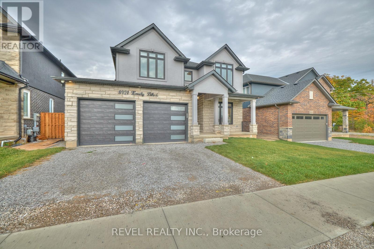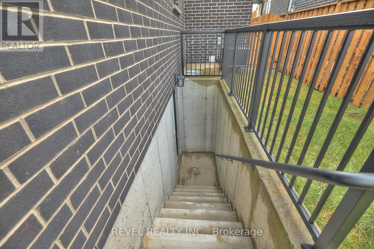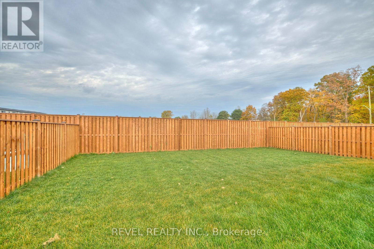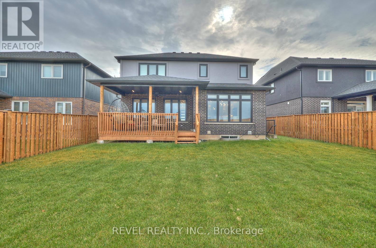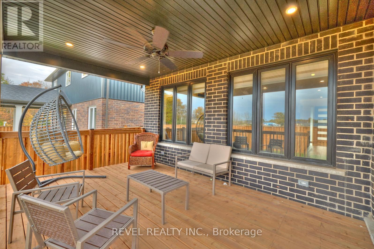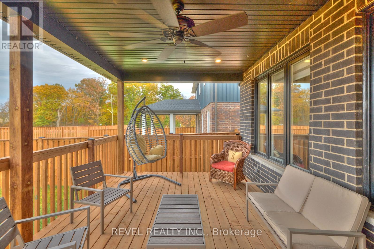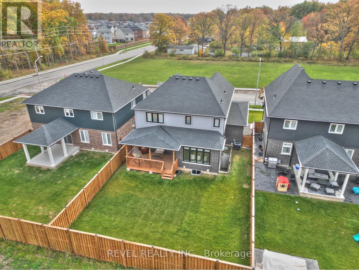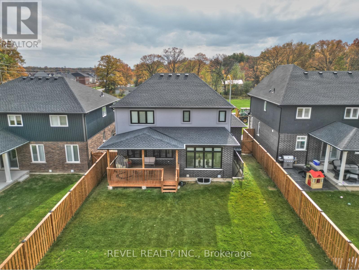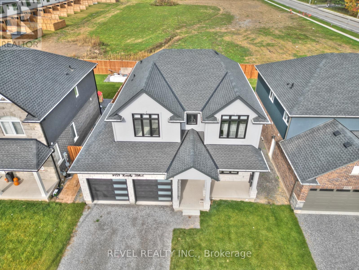8921 Emily Blvd Niagara Falls, Ontario L2H 3T1
$1,250,000
Indulge in the sophistication of 8921 Emily Blvd, an impeccably designed 2-story haven nestled in the coveted ForestView Estates. This newly constructed gem boasts a wealth of high-end finishes throughout its open-concept main floor, featuring a spacious kitchen with a large island, quartz countertops, and abundant cabinetry. The main level also offers a dining area, access to a covered deck and fenced yard, a cozy living room with contemporary fireplace details, an office, mudroom/laundry, and a 2 pc bathroom. Upstairs, discover four generous bedrooms and two additional bathrooms, with the primary suite showcasing a walk-in closet and a luxurious ensuite with a double vanity, glass-tiled shower, and standalone tub. The exterior charms with curb appeal, featuring a double-car garage, front porch, and a blend of stucco, stone, and brick, complemented by a separate basement entrance. Your dream home is ready to welcome you. (id:40227)
Property Details
| MLS® Number | X8040338 |
| Property Type | Single Family |
| Parking Space Total | 4 |
Building
| Bathroom Total | 3 |
| Bedrooms Above Ground | 4 |
| Bedrooms Total | 4 |
| Basement Development | Unfinished |
| Basement Type | Full (unfinished) |
| Construction Style Attachment | Detached |
| Cooling Type | Central Air Conditioning |
| Exterior Finish | Brick, Stucco |
| Heating Fuel | Natural Gas |
| Heating Type | Forced Air |
| Stories Total | 2 |
| Type | House |
Parking
| Attached Garage |
Land
| Acreage | No |
| Size Irregular | 50 X 115 Ft |
| Size Total Text | 50 X 115 Ft |
https://www.realtor.ca/real-estate/26474742/8921-emily-blvd-niagara-falls
Interested?
Contact us for more information
8685 Lundys Lane #3
Niagara Falls, Ontario L2H 1H5
(905) 357-1700
(905) 357-1705
HTTP://www.revelrealty.ca
