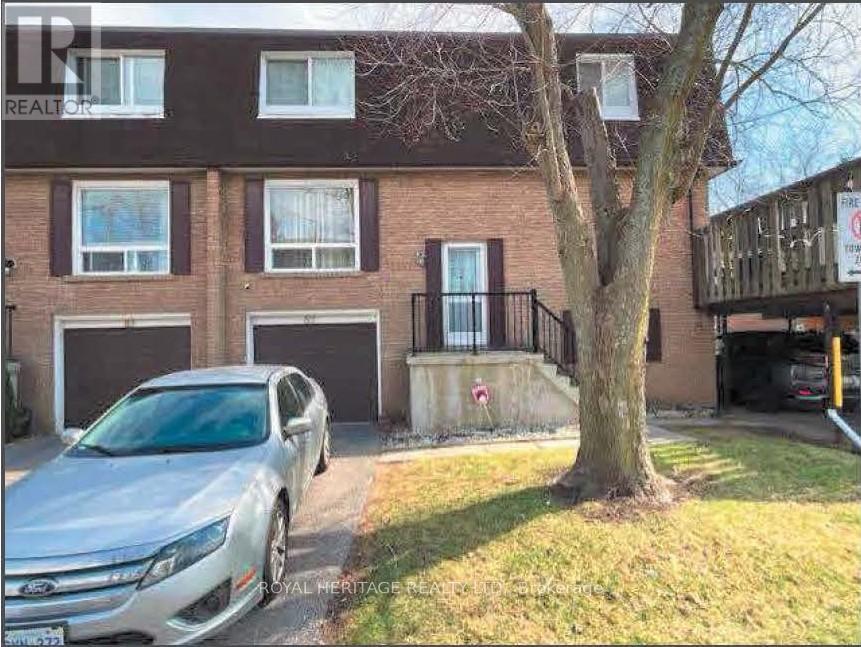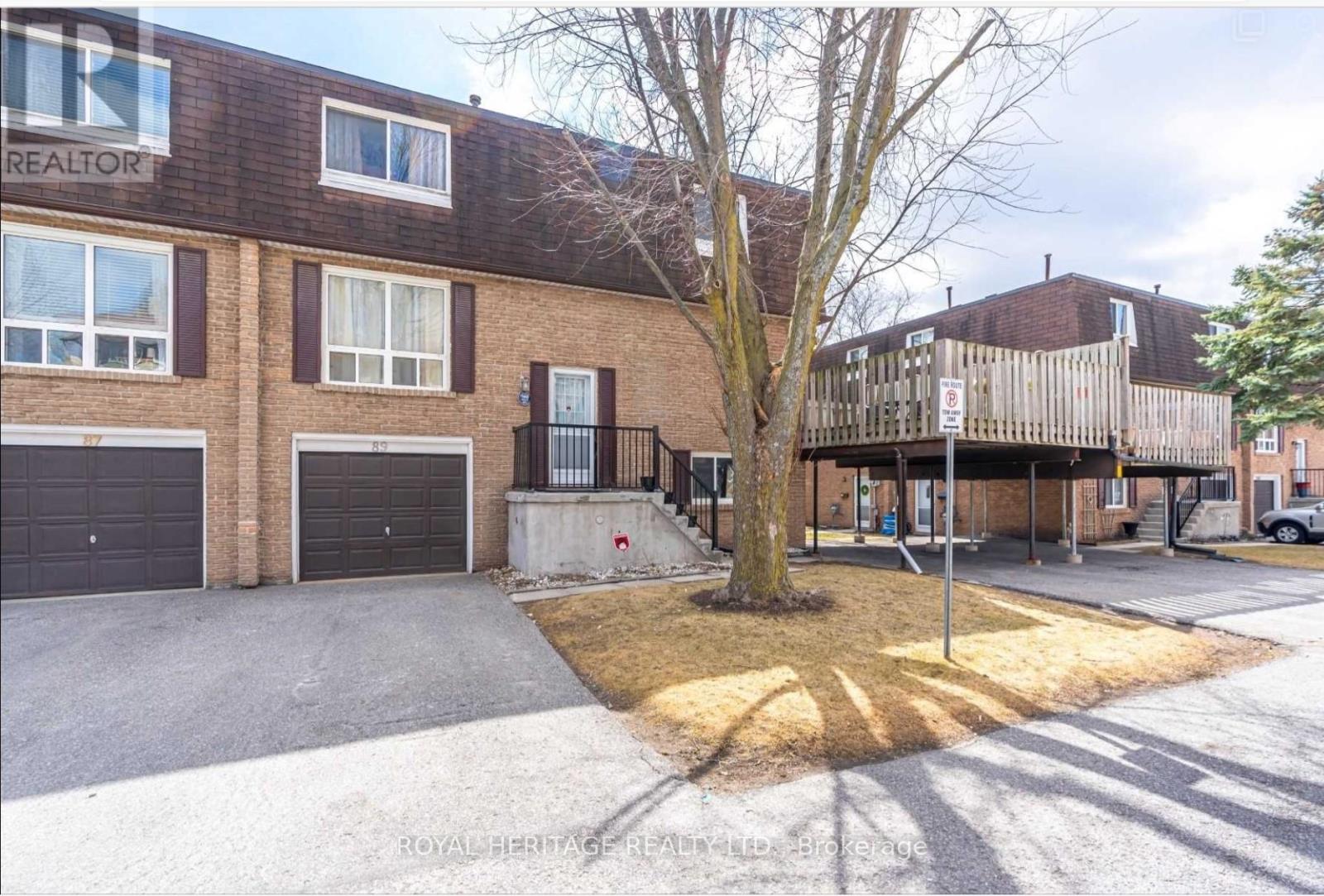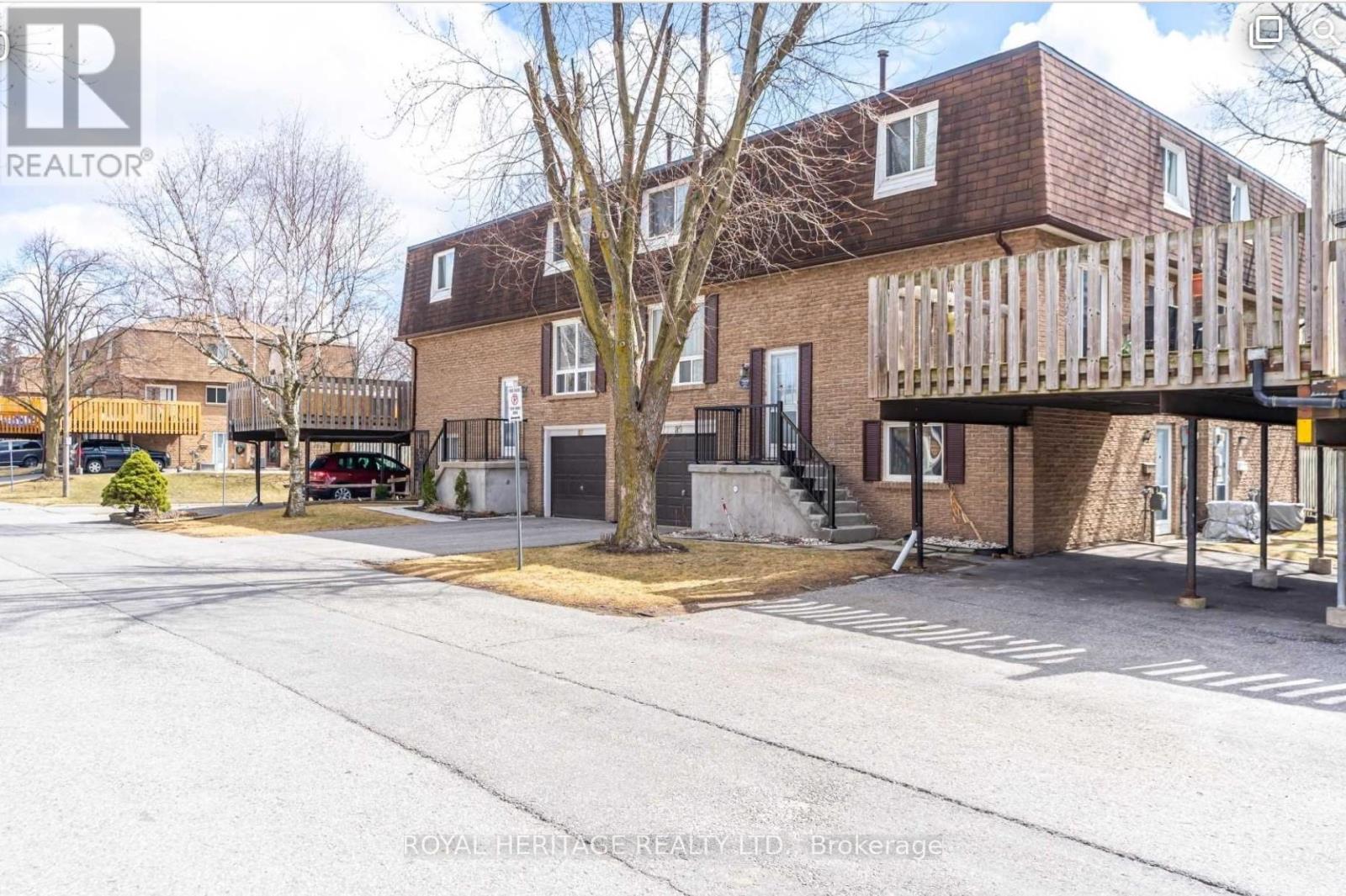89 - 320 Blackthorn Street Oshawa (Eastdale), Ontario L1K 1K9
$595,000Maintenance, Water, Common Area Maintenance, Insurance, Parking
$649.92 Monthly
Maintenance, Water, Common Area Maintenance, Insurance, Parking
$649.92 MonthlyBeautiful well kept home in the highly sought-after, quiet, family-friendly neighbourhood of Eastdale. Minutes from Hwy 401 and Hwy 407 and conveniently located with easy access to schools, shopping centers, churches, banks, and a wide array of amenities. There are three good-sized bedrooms on the second floor, and the primary bedroom features an ensuite with a double sink, and a spacious walk-in closet. The kitchen boasts an open concept, stainless-steel appliances, and a breakfast counter-top that makes it very functional. The well ventilated ground floor living and family rooms have energy-efficient pot lights and large windows that allow plenty of natural lighting. There is a security system with camera, motion detectors, and door contact alerts that come with 24-hour monitoring, inclusive of the smoke alarms and carbon monoxide detectors. The built-in garage is equipped with a remote-controlled garage door opener and the basement has access into the garage as well as a separate entrance to outside. This home is a must-see for first-time homebuyers, families, and investors. (id:40227)
Property Details
| MLS® Number | E12328964 |
| Property Type | Single Family |
| Community Name | Eastdale |
| CommunityFeatures | Pet Restrictions |
| Features | Balcony, Carpet Free |
| ParkingSpaceTotal | 2 |
Building
| BathroomTotal | 3 |
| BedroomsAboveGround | 3 |
| BedroomsTotal | 3 |
| Appliances | Garage Door Opener Remote(s), Dishwasher, Dryer, Stove, Washer, Refrigerator |
| BasementDevelopment | Finished |
| BasementFeatures | Walk Out |
| BasementType | N/a (finished) |
| CoolingType | Central Air Conditioning |
| ExteriorFinish | Brick Veneer |
| HalfBathTotal | 1 |
| HeatingFuel | Natural Gas |
| HeatingType | Forced Air |
| StoriesTotal | 2 |
| SizeInterior | 1200 - 1399 Sqft |
| Type | Row / Townhouse |
Parking
| Garage |
Land
| Acreage | No |
Rooms
| Level | Type | Length | Width | Dimensions |
|---|---|---|---|---|
| Second Level | Primary Bedroom | 12 m | 13 m | 12 m x 13 m |
| Second Level | Bedroom 2 | 10 m | 9 m | 10 m x 9 m |
| Second Level | Bedroom 3 | 10 m | 11 m | 10 m x 11 m |
| Basement | Family Room | 15 m | 12 m | 15 m x 12 m |
| Ground Level | Dining Room | 10 m | 11 m | 10 m x 11 m |
| Ground Level | Kitchen | 10 m | 7 m | 10 m x 7 m |
| Ground Level | Living Room | 20 m | 12 m | 20 m x 12 m |
https://www.realtor.ca/real-estate/28699862/89-320-blackthorn-street-oshawa-eastdale-eastdale
Interested?
Contact us for more information
342 King Street W Unit 201
Oshawa, Ontario L1J 2J9







