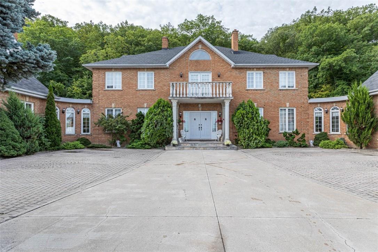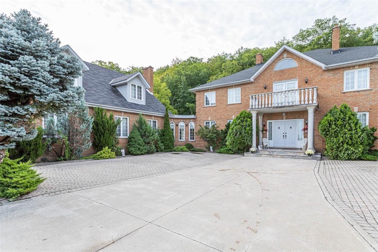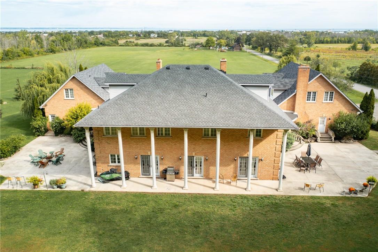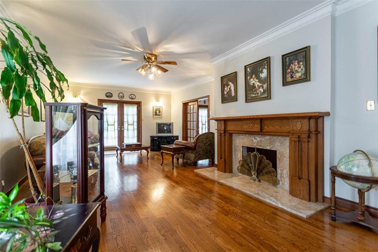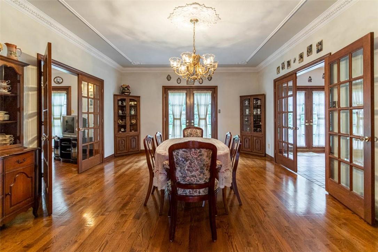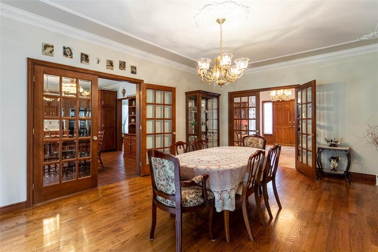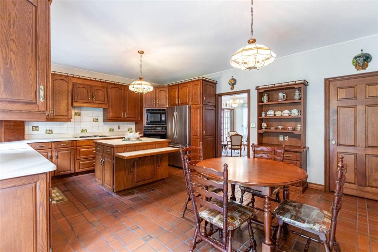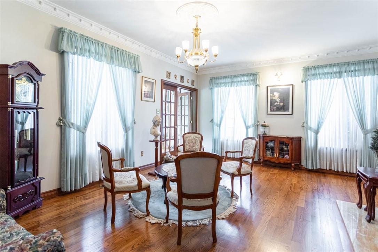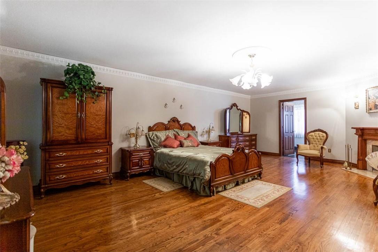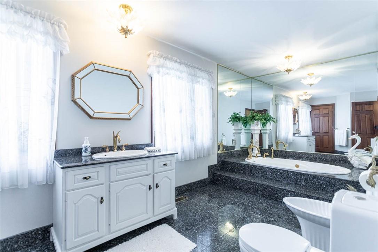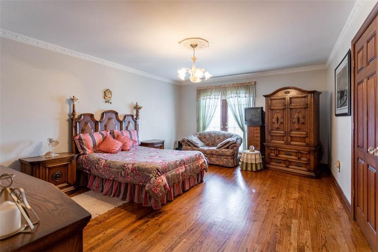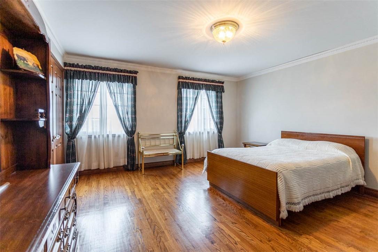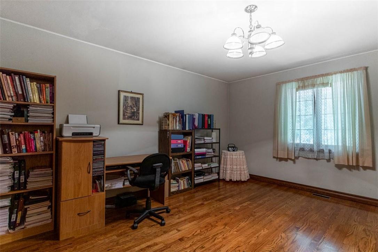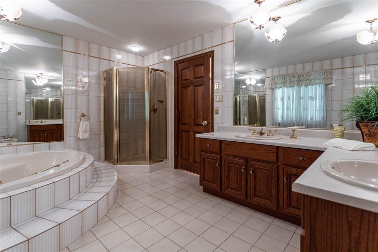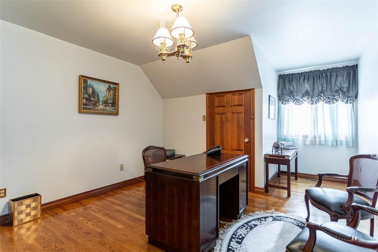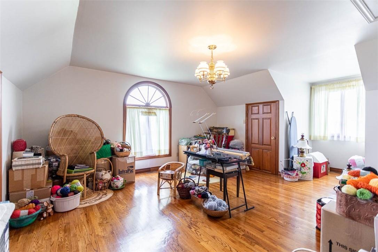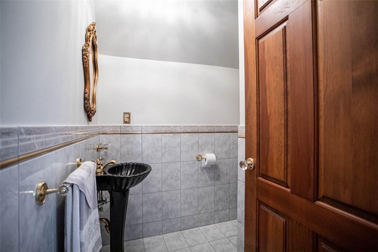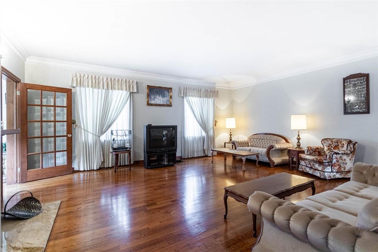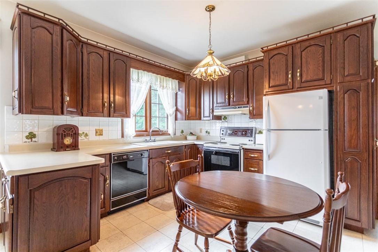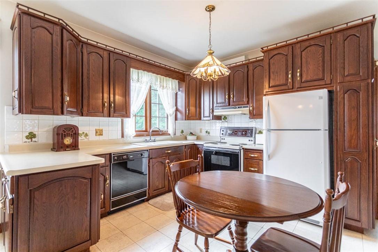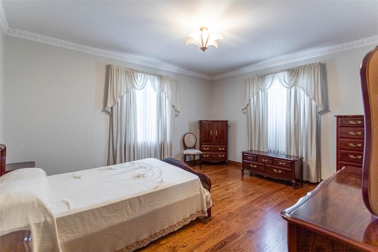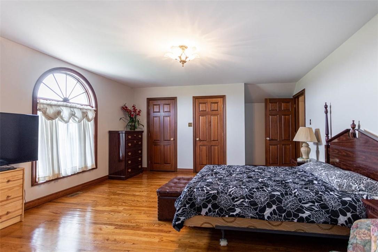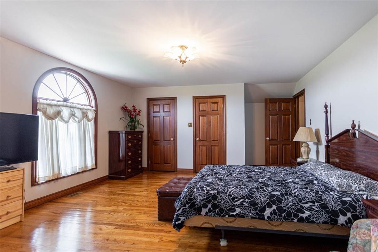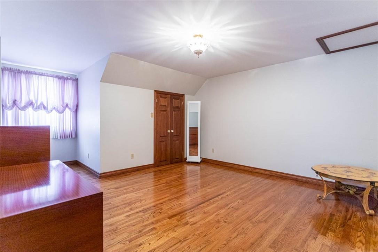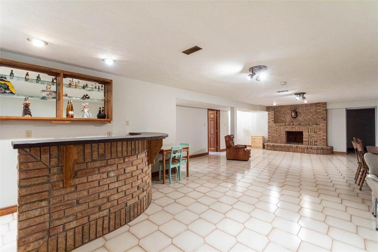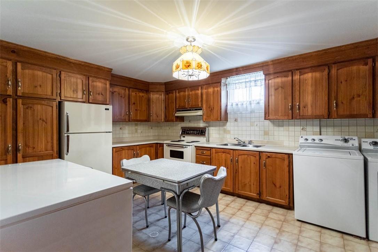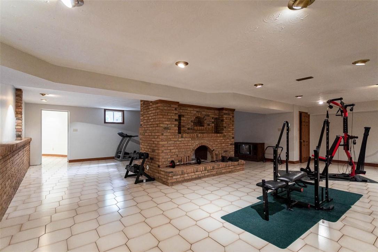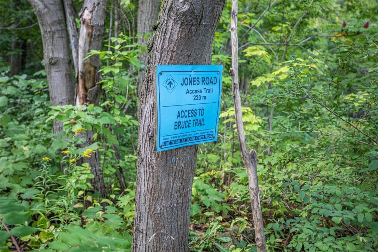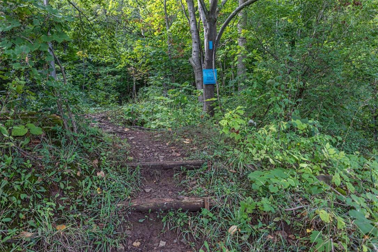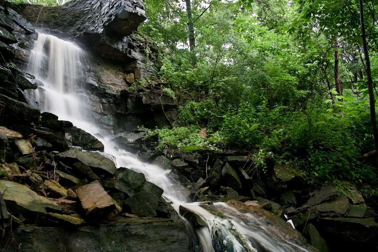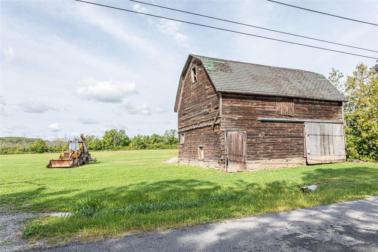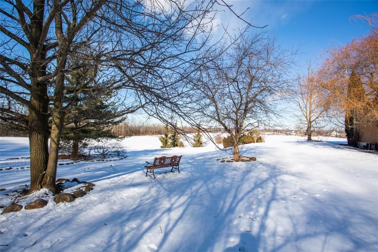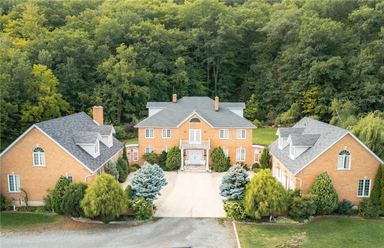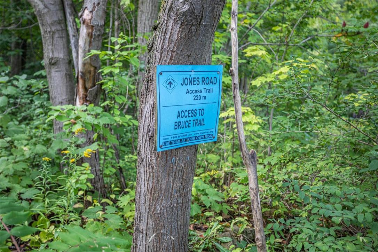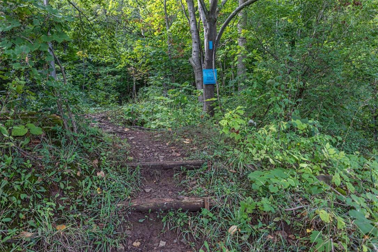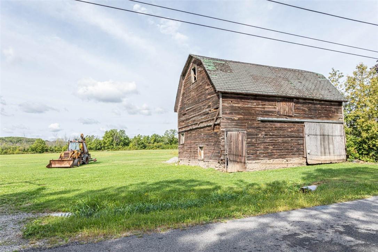87 Jones Road Stoney Creek, Ontario L8E 5J4
9 Bedroom
7 Bathroom
7581 sqft
2 Level
Central Air Conditioning
Forced Air
Acreage
$3,299,999
Unique 2 storey home with nine (9) bedrooms. Perfect for the extended family set amongst 15.47 acres of beauty tucked under the Niagara Escarpment with nearby entrance to the Bruce Trail and Jones waterfall in your yard. (id:40227)
Property Details
| MLS® Number | H4155611 |
| Property Type | Single Family |
| EquipmentType | Water Heater |
| Features | Double Width Or More Driveway |
| ParkingSpaceTotal | 15 |
| RentalEquipmentType | Water Heater |
Building
| BathroomTotal | 7 |
| BedroomsAboveGround | 9 |
| BedroomsTotal | 9 |
| Appliances | Dishwasher, Freezer, Refrigerator, Stove, Range, Oven, Cooktop, Window Coverings |
| ArchitecturalStyle | 2 Level |
| BasementDevelopment | Finished |
| BasementType | Full (finished) |
| ConstructedDate | 1988 |
| ConstructionStyleAttachment | Detached |
| CoolingType | Central Air Conditioning |
| ExteriorFinish | Brick |
| FoundationType | Unknown |
| HalfBathTotal | 2 |
| HeatingFuel | Natural Gas |
| HeatingType | Forced Air |
| StoriesTotal | 2 |
| SizeExterior | 7581 Sqft |
| SizeInterior | 7581 Sqft |
| Type | House |
| UtilityWater | Municipal Water |
Parking
| Attached Garage |
Land
| Acreage | Yes |
| Sewer | Septic System |
| SizeFrontage | 1087 Ft |
| SizeIrregular | 1087.08 X |
| SizeTotalText | 1087.08 X|10 - 24.99 Acres |
| SoilType | Clay, Loam |
Rooms
| Level | Type | Length | Width | Dimensions |
|---|---|---|---|---|
| Second Level | 2pc Bathroom | Measurements not available | ||
| Second Level | Bedroom | 12' '' x 17' '' | ||
| Second Level | Bedroom | 15' '' x 21' '' | ||
| Second Level | 5pc Bathroom | Measurements not available | ||
| Second Level | Bedroom | 15' '' x 24' '' | ||
| Second Level | Bedroom | 14' '' x 20' '' | ||
| Second Level | 5pc Bathroom | Measurements not available | ||
| Second Level | Bedroom | 13' '' x 17' '' | ||
| Second Level | Bedroom | 15' '' x 17' '' | ||
| Second Level | Bedroom | 14' '' x 18' '' | ||
| Second Level | 5pc Ensuite Bath | Measurements not available | ||
| Second Level | Primary Bedroom | 16' '' x 25' '' | ||
| Basement | Storage | Measurements not available | ||
| Basement | 3pc Bathroom | Measurements not available | ||
| Basement | Kitchen | 12' '' x 16' '' | ||
| Basement | Recreation Room | 32' '' x 37' '' | ||
| Basement | Kitchen | 12' '' x 16' '' | ||
| Basement | 3pc Bathroom | Measurements not available | ||
| Basement | Recreation Room | 33' '' x 51' '' | ||
| Basement | Kitchen | 14' '' x 16' '' | ||
| Ground Level | Bedroom | 14' '' x 16' '' | ||
| Ground Level | Living Room | 17' '' x 21' '' | ||
| Ground Level | Kitchen | 14' '' x 19' '' | ||
| Ground Level | 2pc Bathroom | Measurements not available | ||
| Ground Level | Living Room | 18' '' x 20' '' | ||
| Ground Level | Family Room | 21' '' x 33' '' | ||
| Ground Level | Dining Room | 15' '' x 20' '' | ||
| Ground Level | Kitchen | 20' '' x 28' '' |
https://www.realtor.ca/real-estate/25254232/87-jones-road-stoney-creek
Interested?
Contact us for more information
Keller Williams Edge Realty, Brokerage
3185 Harvester Rd., Unit #1a
Burlington, Ontario L7N 3N8
3185 Harvester Rd., Unit #1a
Burlington, Ontario L7N 3N8
