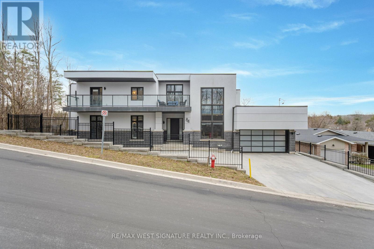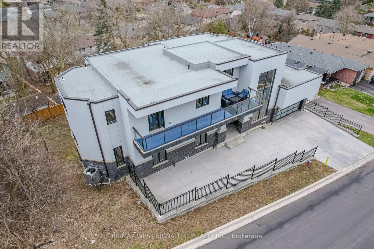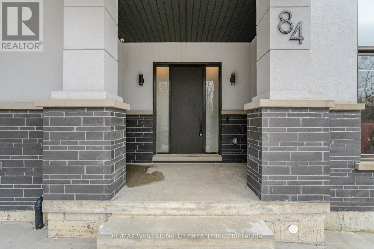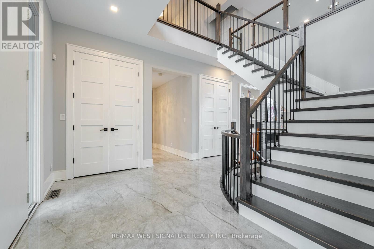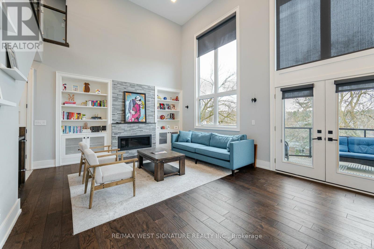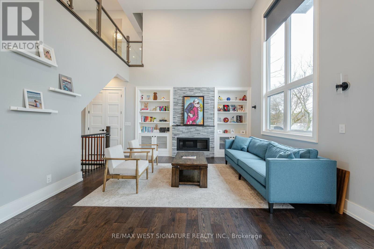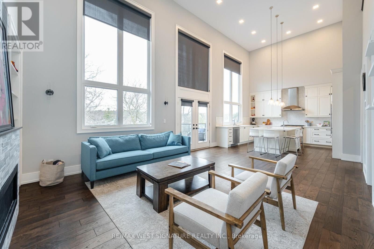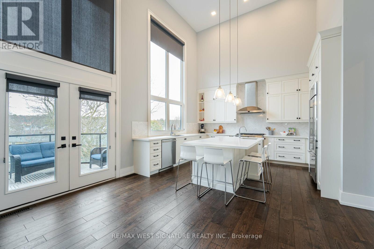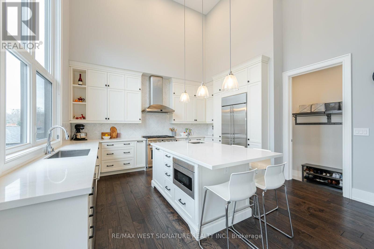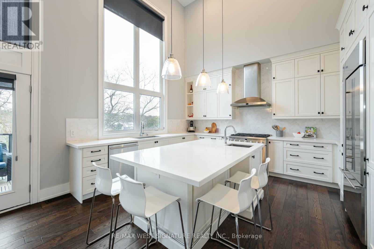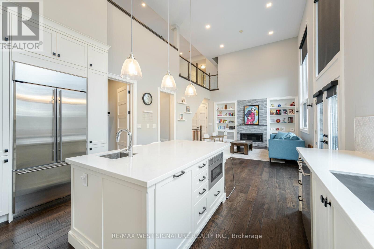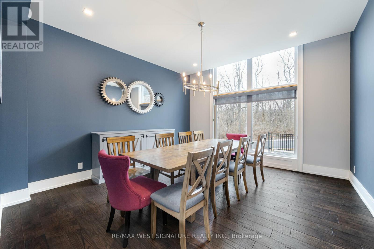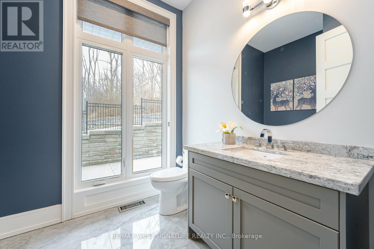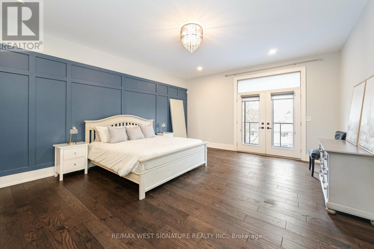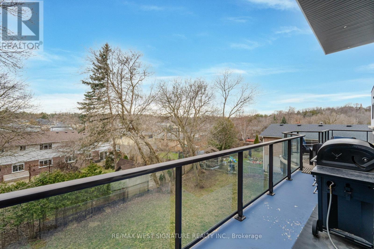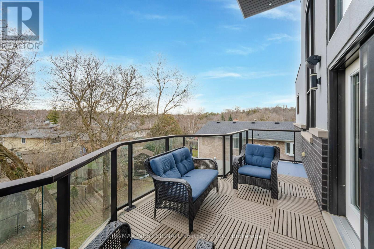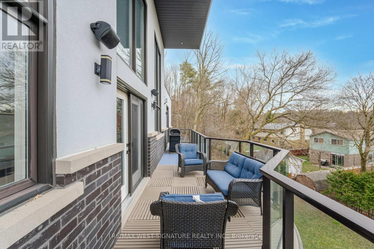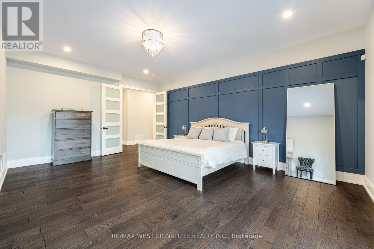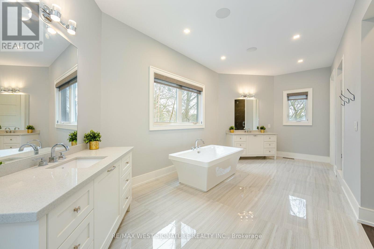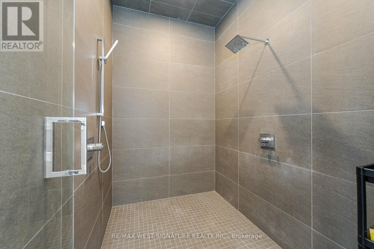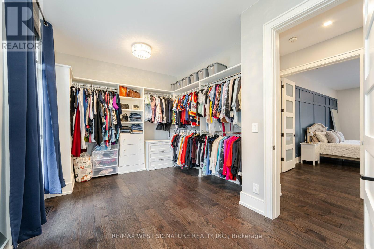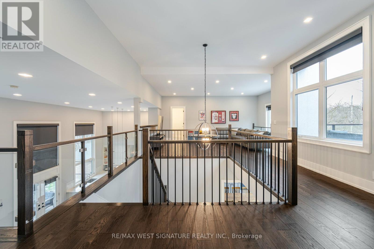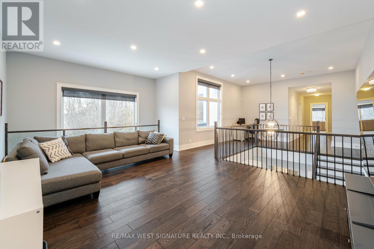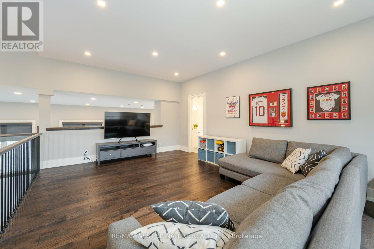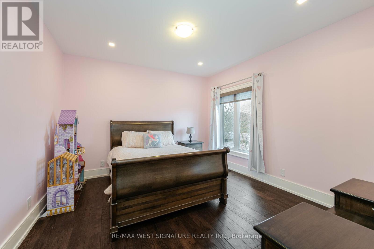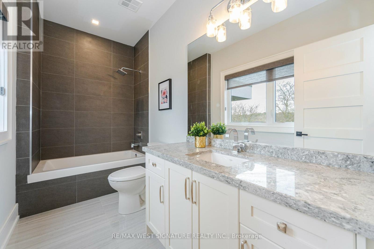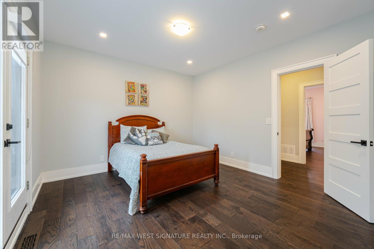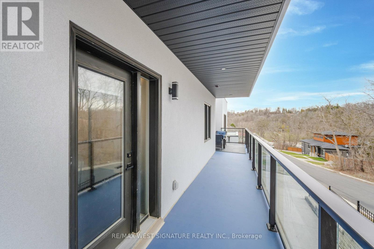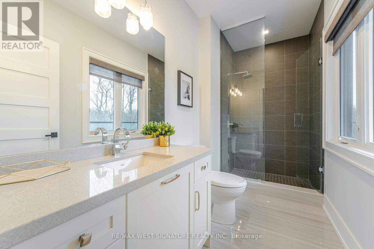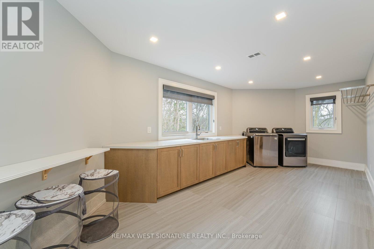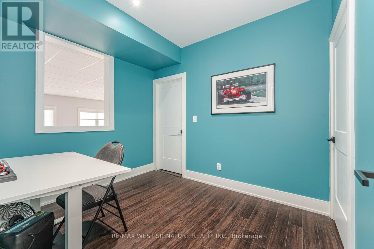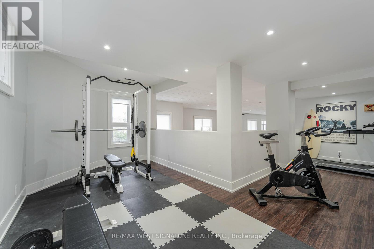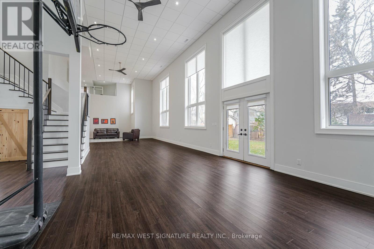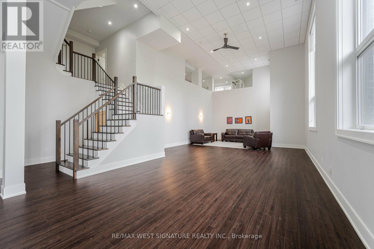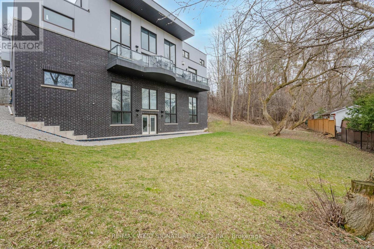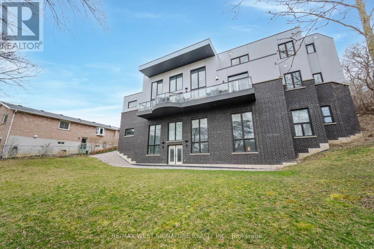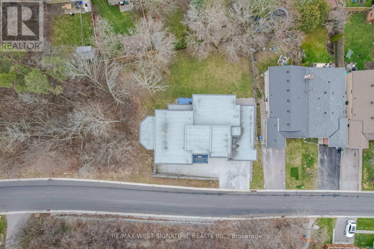84 Sackville St Caledon, Ontario L7E 1B8
$2,698,900
Custom Built contemporary home with over 6000sq ft of luxury living space in a Muskoka like setting + 1/2 acre premium treed lot!! Beautiful chef inspired kitchen with 2 storey ceiling, quartz tops, top of line appliances, Open concept to great room & w/o to deck! Main flr primary bdrm is an oasis with w/i dressing rm and 6 pc ensuite. All bdrms have ensuites & w/i closest, prof fin w/o bsmt has 18' ceilings and would suite many uses -yoga studio, art studio, gym, theatre, home business! Truly a one of a kind home and built to the highest standards, great location just minutes away from Bolton downtown core. Must be seen! **** EXTRAS **** Existing s/s appliances, security system, b/i speakers, GDO+ Remotes, HRV, Hi-Effy Furnace, Cac, 2 cold cellars, concrete driveway & more (id:40227)
Open House
This property has open houses!
2:00 pm
Ends at:4:00 pm
Property Details
| MLS® Number | W8216750 |
| Property Type | Single Family |
| Community Name | Bolton West |
| Amenities Near By | Park, Place Of Worship, Public Transit, Schools |
| Parking Space Total | 7 |
Building
| Bathroom Total | 5 |
| Bedrooms Above Ground | 4 |
| Bedrooms Total | 4 |
| Basement Development | Finished |
| Basement Features | Walk Out |
| Basement Type | N/a (finished) |
| Construction Style Attachment | Detached |
| Cooling Type | Central Air Conditioning |
| Exterior Finish | Stone, Stucco |
| Fireplace Present | Yes |
| Heating Fuel | Natural Gas |
| Heating Type | Forced Air |
| Stories Total | 2 |
| Type | House |
Parking
| Attached Garage |
Land
| Acreage | No |
| Land Amenities | Park, Place Of Worship, Public Transit, Schools |
| Size Irregular | 236 X 125 Ft ; Irregular 1/2 Acre Lot |
| Size Total Text | 236 X 125 Ft ; Irregular 1/2 Acre Lot |
Rooms
| Level | Type | Length | Width | Dimensions |
|---|---|---|---|---|
| Second Level | Bedroom 2 | 4.03 m | 3.8 m | 4.03 m x 3.8 m |
| Second Level | Bedroom 3 | 4.01 m | 3.79 m | 4.01 m x 3.79 m |
| Second Level | Bedroom 4 | 6.33 m | 4 m | 6.33 m x 4 m |
| Second Level | Laundry Room | 6.05 m | 3 m | 6.05 m x 3 m |
| Basement | Recreational, Games Room | 15.25 m | 5.96 m | 15.25 m x 5.96 m |
| Lower Level | Exercise Room | 7.26 m | 4.57 m | 7.26 m x 4.57 m |
| Lower Level | Den | 3.05 m | 2.54 m | 3.05 m x 2.54 m |
| Main Level | Dining Room | 4.65 m | 4.22 m | 4.65 m x 4.22 m |
| Main Level | Kitchen | 4.56 m | 3.78 m | 4.56 m x 3.78 m |
| Main Level | Eating Area | 4.52 m | 2.35 m | 4.52 m x 2.35 m |
| Main Level | Great Room | 4.6 m | 4.85 m | 4.6 m x 4.85 m |
| Main Level | Primary Bedroom | 6.23 m | 4.92 m | 6.23 m x 4.92 m |
https://www.realtor.ca/real-estate/26725778/84-sackville-st-caledon-bolton-west
Interested?
Contact us for more information
