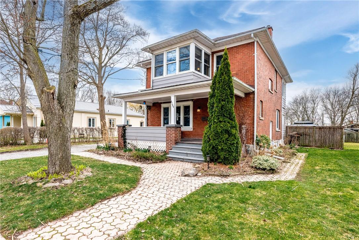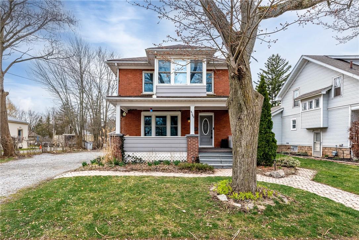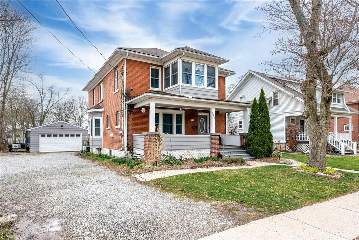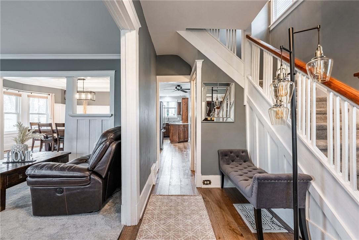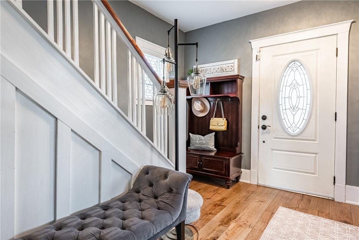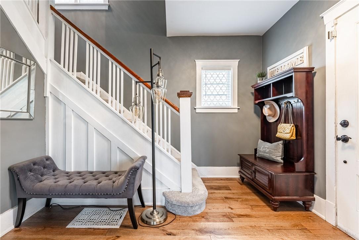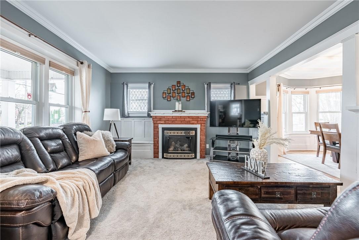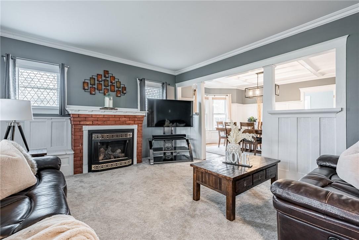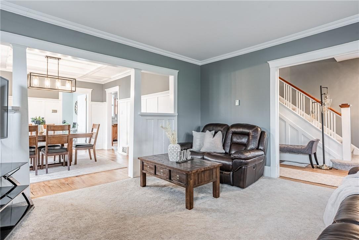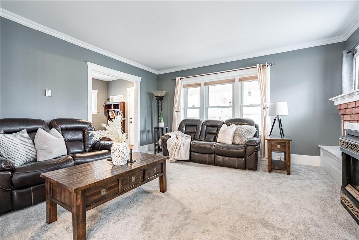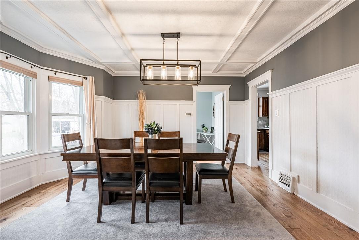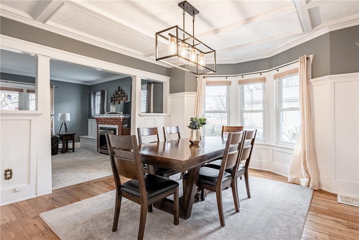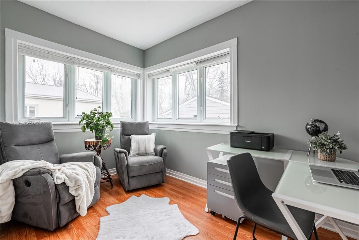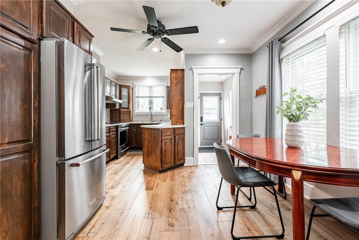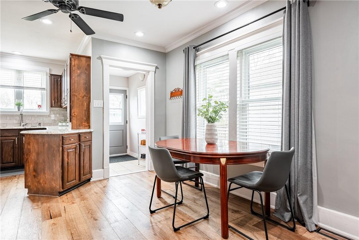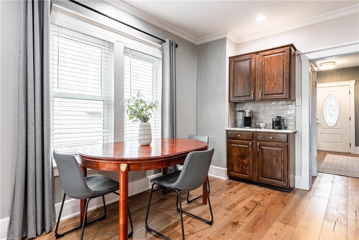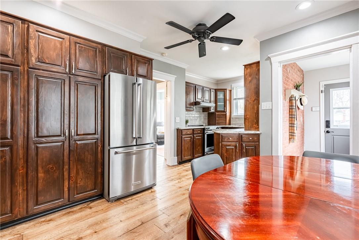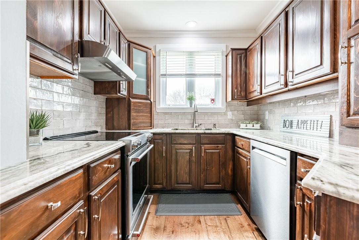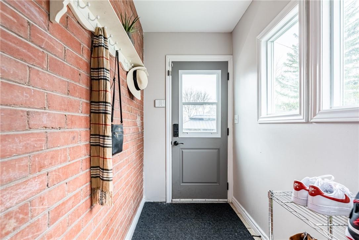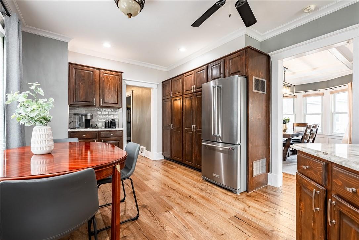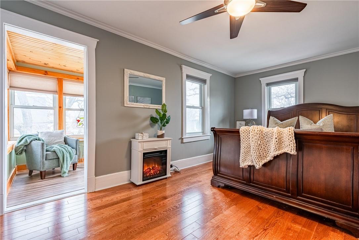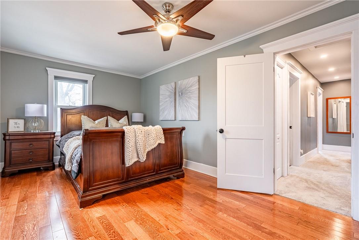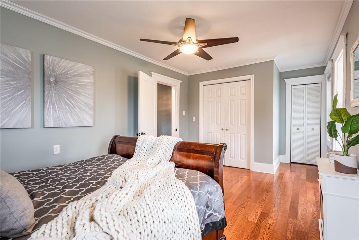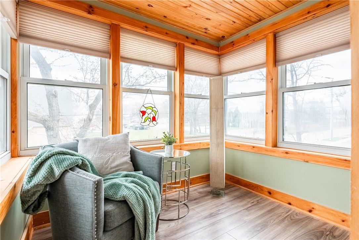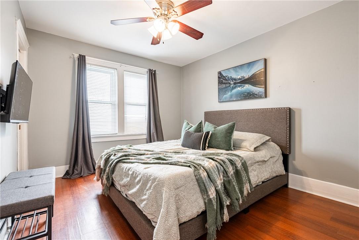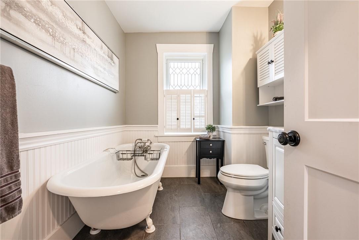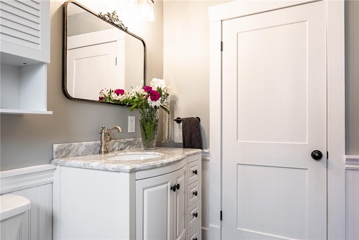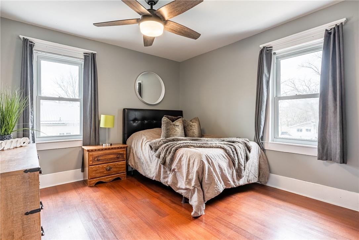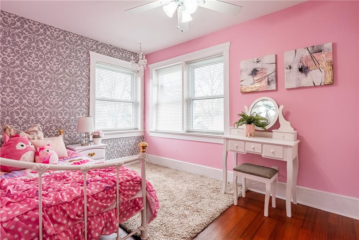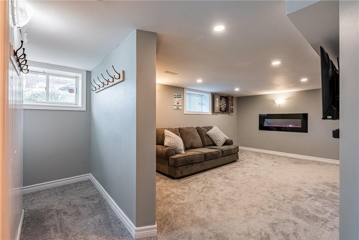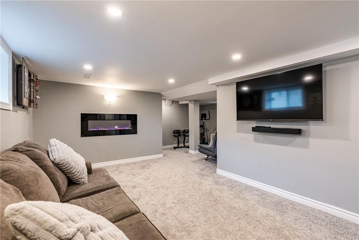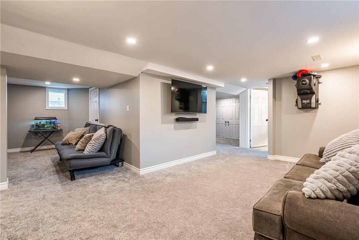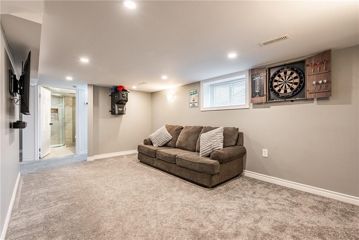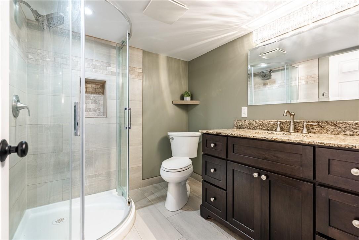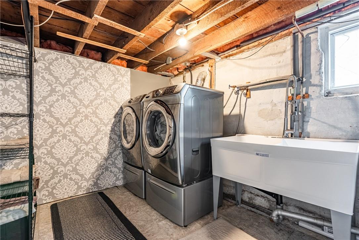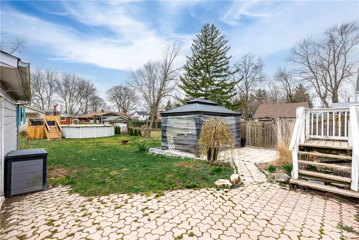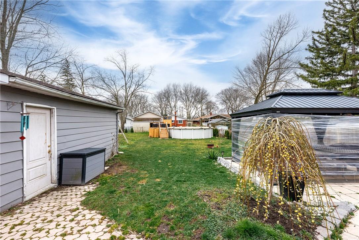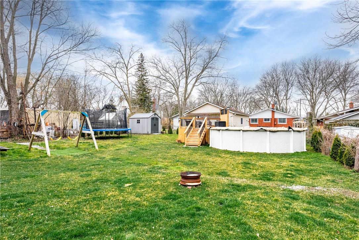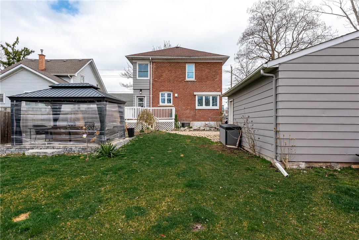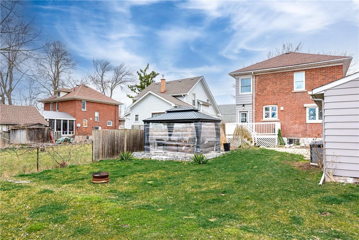8299 Willoughby Drive Niagara Falls, Ontario L2G 6X4
$699,900
Welcome to a piece of history reimagined in this stunning century-old home located just minutes away from the majestic Niagara Falls, Fallsview Casino, Clifton Hills and Rainbow Bridge border crossing. This newly renovated home features beautiful engineered hardwood floors (2022), Upgraded kitchen with granite countertops (2022), cozy family room with gas fireplace and upgraded carpets (2022), separate den, dining room and mud room. Upper level features 4 generously sized bedrooms and updated 3 piece bathroom (2022). Primary bedroom features a sunroom perfect for a morning coffee. Basement bathroom upgraded (2021). R50 Insulation upgraded (2022) Oversized lot features ample parking, above ground pool (2021) pool deck (2023). Close to Niagara River, parks, trails and golf courses. Won't last long! (id:40227)
Property Details
| MLS® Number | H4189608 |
| Property Type | Single Family |
| Amenities Near By | Golf Course, Schools |
| Equipment Type | Water Heater |
| Features | Park Setting, Park/reserve, Golf Course/parkland, Double Width Or More Driveway, Crushed Stone Driveway |
| Parking Space Total | 10 |
| Rental Equipment Type | Water Heater |
Building
| Bathroom Total | 2 |
| Bedrooms Above Ground | 4 |
| Bedrooms Total | 4 |
| Architectural Style | 2 Level |
| Basement Development | Finished |
| Basement Type | Full (finished) |
| Constructed Date | 1920 |
| Construction Style Attachment | Detached |
| Cooling Type | Central Air Conditioning |
| Exterior Finish | Brick |
| Fireplace Fuel | Gas |
| Fireplace Present | Yes |
| Fireplace Type | Other - See Remarks |
| Foundation Type | Block |
| Heating Fuel | Natural Gas |
| Heating Type | Forced Air |
| Stories Total | 2 |
| Size Exterior | 1876 Sqft |
| Size Interior | 1876 Sqft |
| Type | House |
| Utility Water | Municipal Water |
Parking
| Detached Garage | |
| Gravel |
Land
| Access Type | River Access |
| Acreage | No |
| Land Amenities | Golf Course, Schools |
| Sewer | Municipal Sewage System |
| Size Depth | 165 Ft |
| Size Frontage | 70 Ft |
| Size Irregular | 70 X 165 |
| Size Total Text | 70 X 165|under 1/2 Acre |
| Surface Water | Creek Or Stream |
Rooms
| Level | Type | Length | Width | Dimensions |
|---|---|---|---|---|
| Second Level | Bedroom | 13' 7'' x 8' 8'' | ||
| Second Level | Bedroom | 11' 5'' x 10' 6'' | ||
| Second Level | Bedroom | 11' 5'' x 10' 0'' | ||
| Second Level | 3pc Bathroom | Measurements not available | ||
| Second Level | Sunroom | 6' 7'' x 7' 5'' | ||
| Second Level | Primary Bedroom | 16' 4'' x 10' 0'' | ||
| Basement | Utility Room | Measurements not available | ||
| Basement | Storage | Measurements not available | ||
| Basement | Laundry Room | Measurements not available | ||
| Basement | 3pc Bathroom | Measurements not available | ||
| Basement | Recreation Room | 15' 4'' x 9' 10'' | ||
| Ground Level | Mud Room | 7' 2'' x 4' 3'' | ||
| Ground Level | Breakfast | 9' 2'' x 13' 3'' | ||
| Ground Level | Kitchen | 7' 10'' x 12' 2'' | ||
| Ground Level | Den | 10' 9'' x 7' 3'' | ||
| Ground Level | Dining Room | 13' 1'' x 12' 4'' | ||
| Ground Level | Family Room | 13' 6'' x 15' 0'' | ||
| Ground Level | Foyer | Measurements not available |
https://www.realtor.ca/real-estate/26699292/8299-willoughby-drive-niagara-falls
Interested?
Contact us for more information

1 Markland Street
Hamilton, Ontario L8P 2J5
(905) 575-7700
(905) 575-1962
