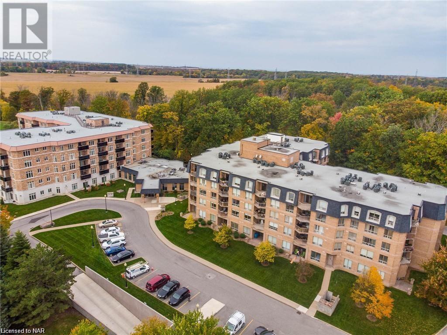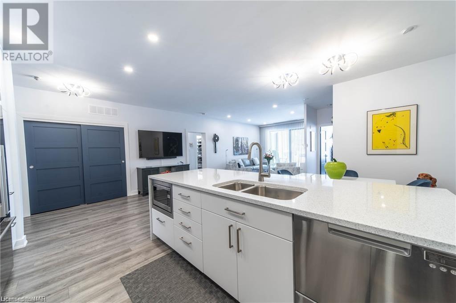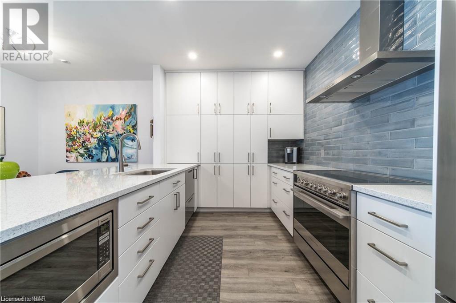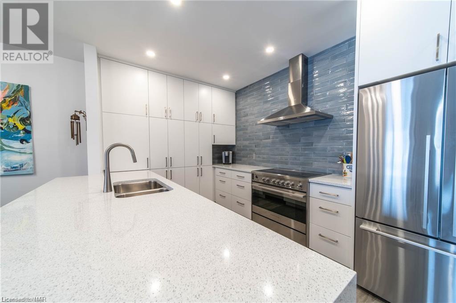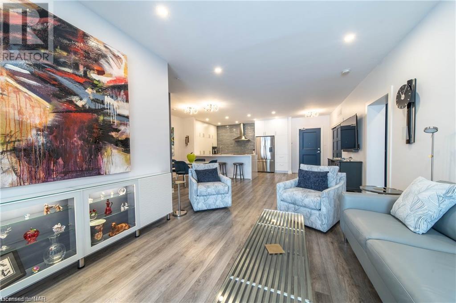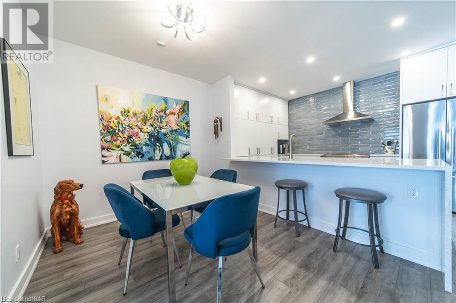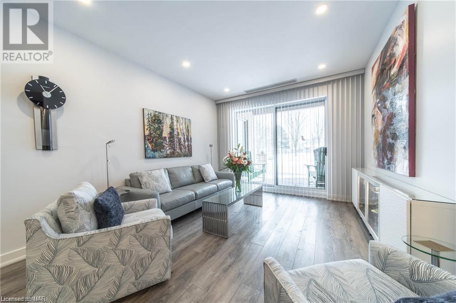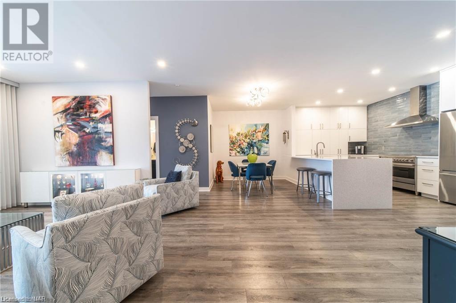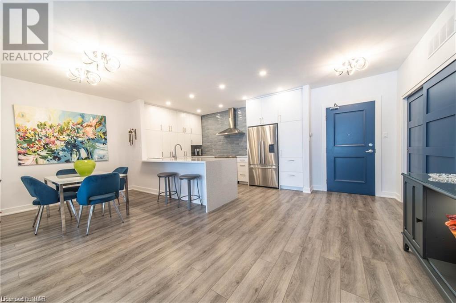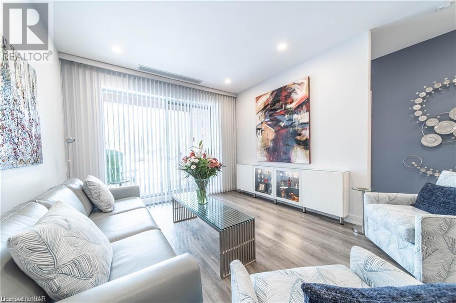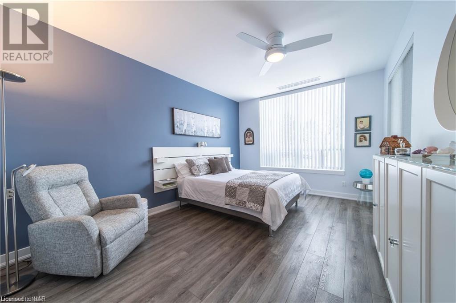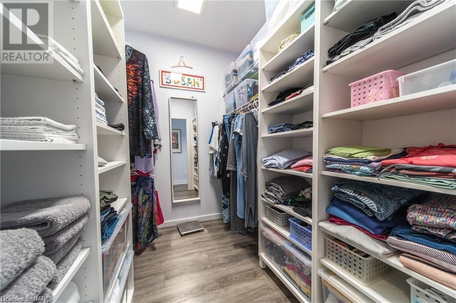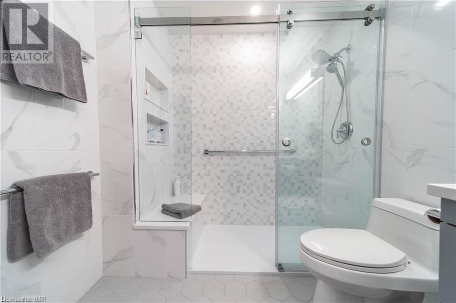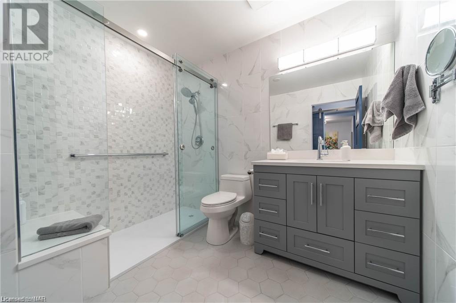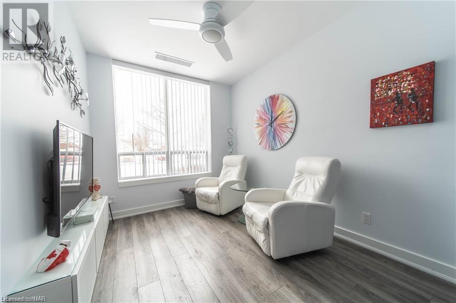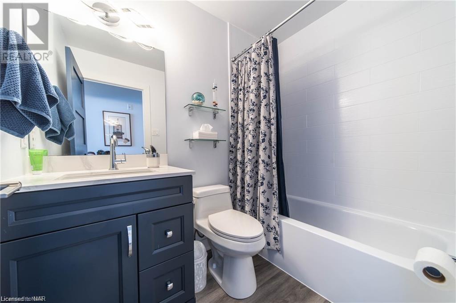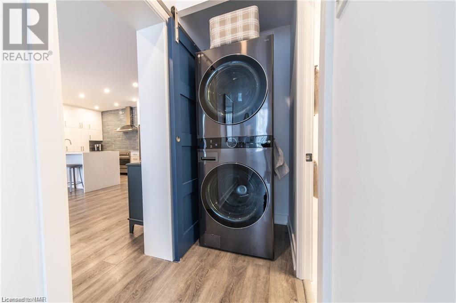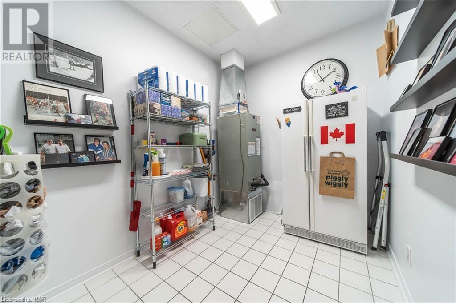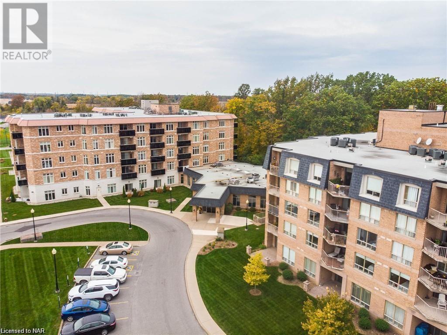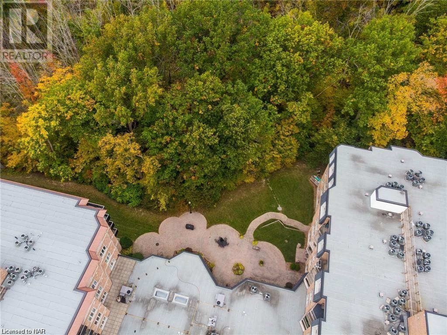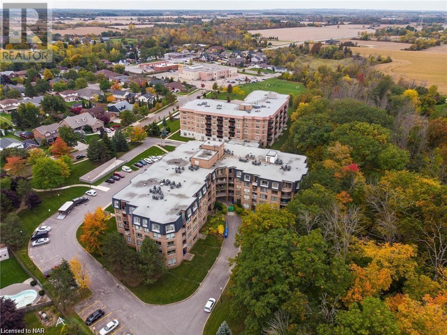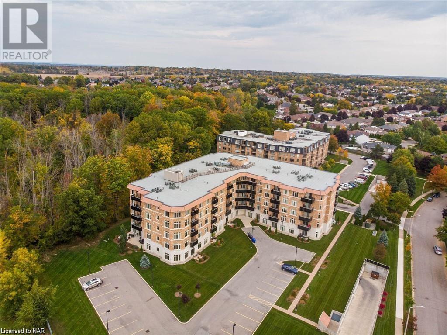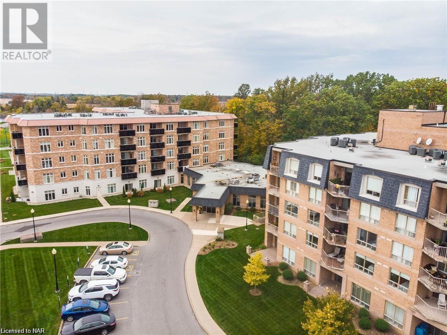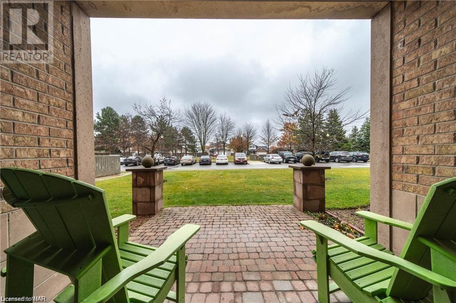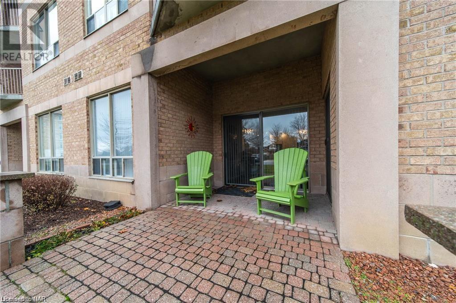8111 Forest Glen Drive Unit# 109 Niagara Falls, Ontario L2H 2Y7
$714,900Maintenance, Insurance, Common Area Maintenance, Electricity, Landscaping, Property Management, Water, Parking
$964.65 Monthly
Maintenance, Insurance, Common Area Maintenance, Electricity, Landscaping, Property Management, Water, Parking
$964.65 MonthlyStep into the luxury of this spacious 2 bed / 2 bath totally renovated condominium in the desirable Mount Carmel neighbourhood. It’s custom designer kitchen is highlighted with gleaming quartz counters with waterfall edge and ceiling height tiled backsplash. Multiple floor-to-ceiling pantry cabinets and 16 drawers provide ample storage. Upgraded Fisher & Paykel appliances with double dishwasher, refrigerator and 36” range are a chef’s dream The primary suite features a large walk-in closet and en-suite with custom step-in shower. For your convenience laundry is located next to the primary bedroom. The second bedroom and bathroom complete the living space. An extra-large utility room is located just off the kitchen and could easily be modified into a den or office if desired. Premium quality LVP flooring runs throughout along with upgrades including pot lights in the main living areas, all new doors and trim, bedroom ceiling fans and custom window coverings. Kick back and relax on the generously sized covered terrace. Exclusive amenities include underground parking, indoor pool, sauna, hot tub, fitness room, concierge, large party room, elevators, guest suite and storage locker. Situated in prestigious Mount Carmel with easy access to QEW, shopping, schools, churches, bus route. (id:40227)
Property Details
| MLS® Number | 40567339 |
| Property Type | Single Family |
| Amenities Near By | Schools, Shopping |
| Features | Southern Exposure, Backs On Greenbelt, Conservation/green Belt, Balcony, Paved Driveway |
| Parking Space Total | 1 |
| Storage Type | Locker |
Building
| Bathroom Total | 2 |
| Bedrooms Above Ground | 2 |
| Bedrooms Total | 2 |
| Amenities | Exercise Centre, Guest Suite, Party Room |
| Appliances | Dishwasher, Dryer, Microwave, Refrigerator, Stove, Washer, Hot Tub |
| Basement Type | None |
| Construction Style Attachment | Attached |
| Cooling Type | Central Air Conditioning |
| Exterior Finish | Other |
| Heating Type | Forced Air |
| Stories Total | 1 |
| Size Interior | 1284 |
| Type | Apartment |
| Utility Water | Municipal Water |
Parking
| Underground | |
| Visitor Parking |
Land
| Acreage | No |
| Land Amenities | Schools, Shopping |
| Sewer | Municipal Sewage System |
| Zoning Description | R5 |
Rooms
| Level | Type | Length | Width | Dimensions |
|---|---|---|---|---|
| Main Level | Utility Room | 11'4'' x 8'0'' | ||
| Main Level | 4pc Bathroom | Measurements not available | ||
| Main Level | 3pc Bathroom | Measurements not available | ||
| Main Level | Bedroom | 10'9'' x 8'2'' | ||
| Main Level | Primary Bedroom | 15'6'' x 11'1'' | ||
| Main Level | Kitchen | 15'5'' x 10'0'' | ||
| Main Level | Dining Room | 9'2'' x 9'0'' | ||
| Main Level | Living Room | 20'7'' x 11'5'' |
https://www.realtor.ca/real-estate/26713957/8111-forest-glen-drive-unit-109-niagara-falls
Interested?
Contact us for more information

4850 Dorchester Road #b
Niagara Falls, Ontario L2E 6N9
(905) 357-3000
(905) 688-3178
www.nrcrealty.ca
35 Maywood Avenue
St. Catharines, Ontario L2R 1C5
(905) 688-4561
(800) 635-9228
www.homesniagara.com/
