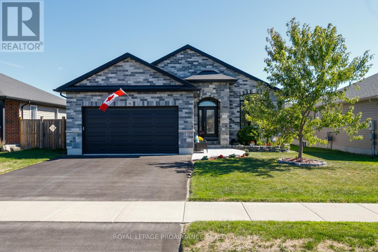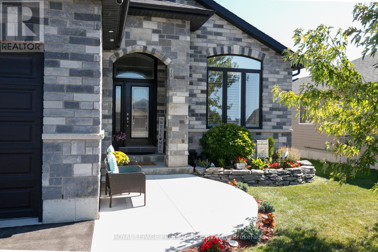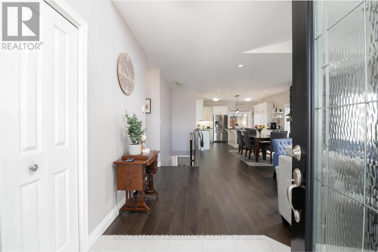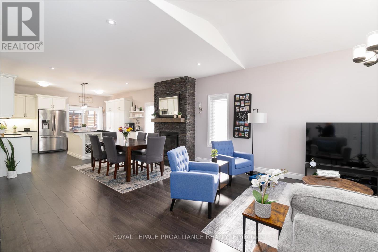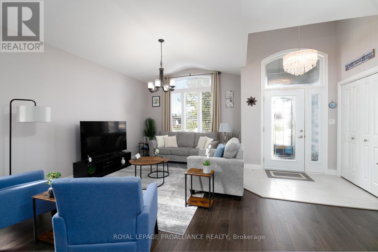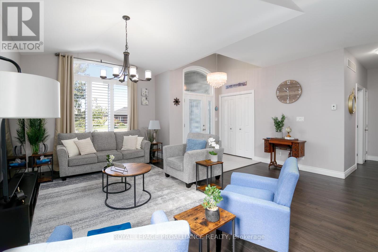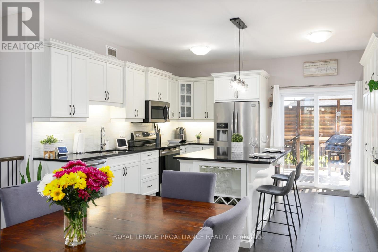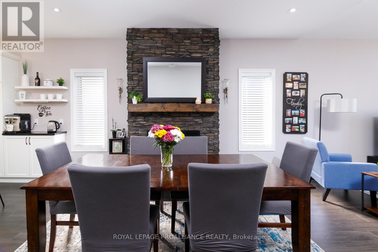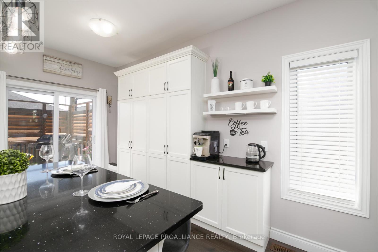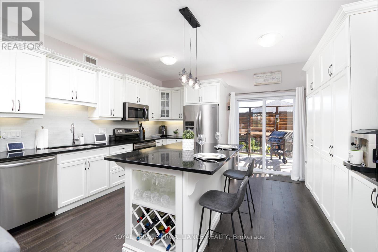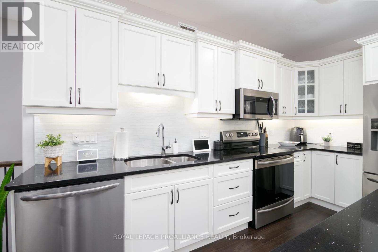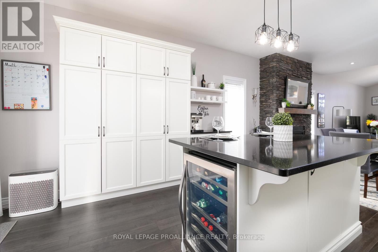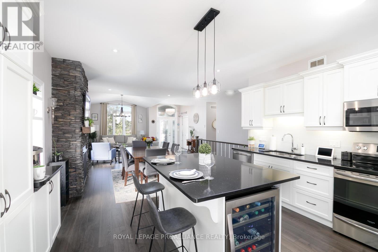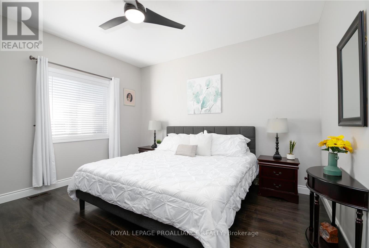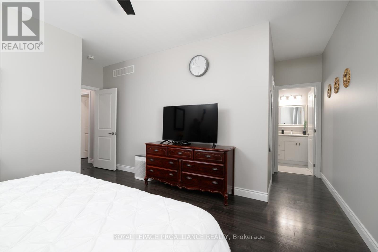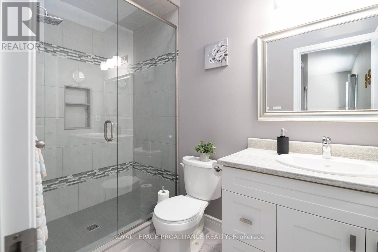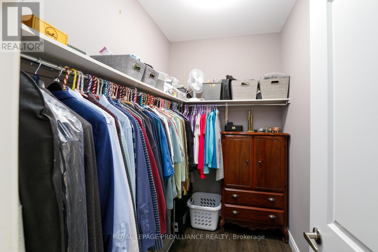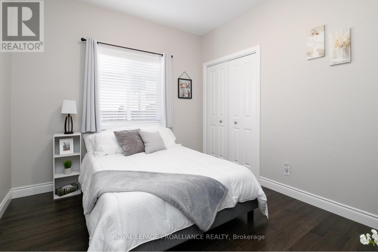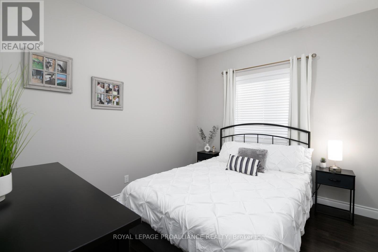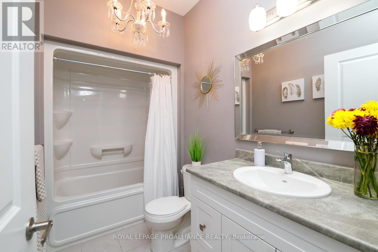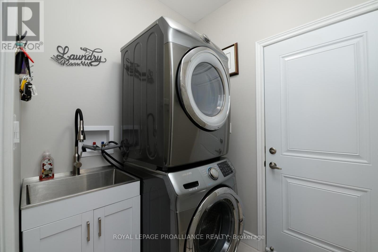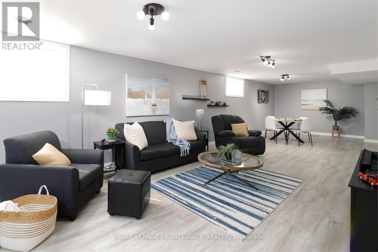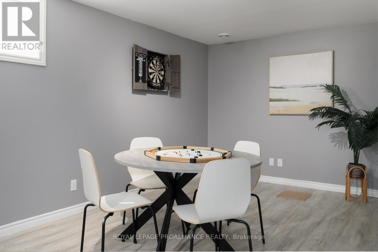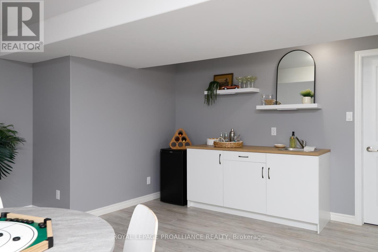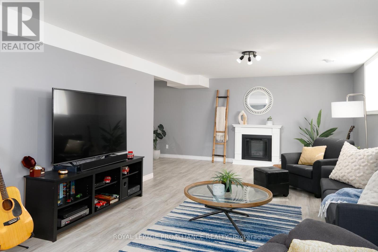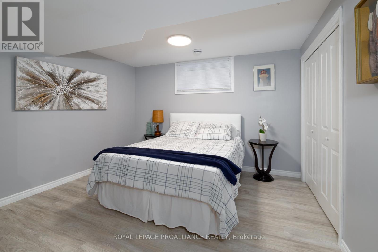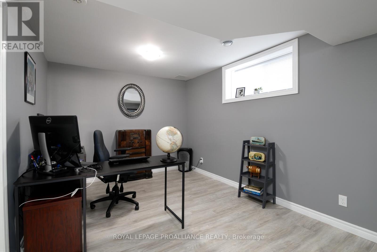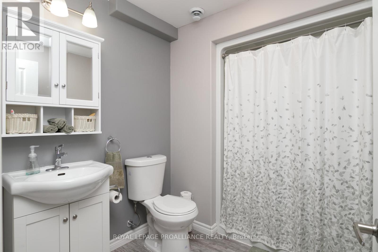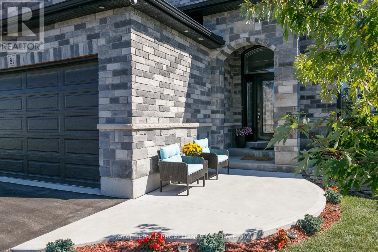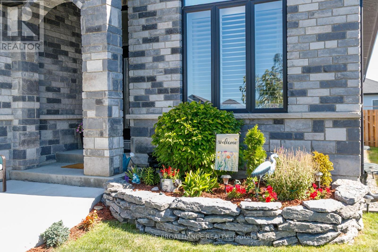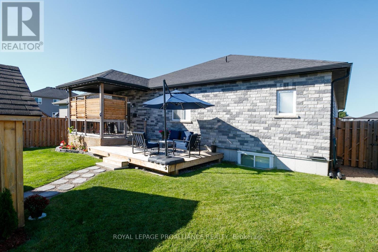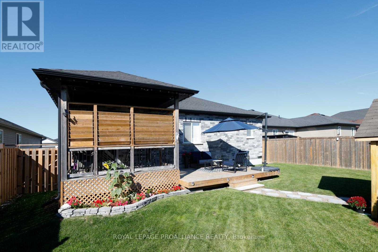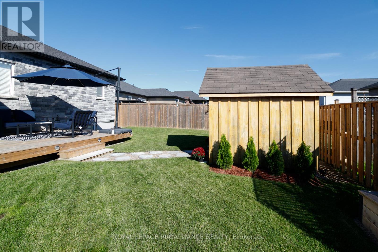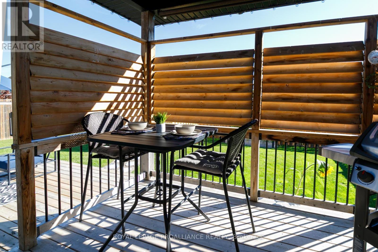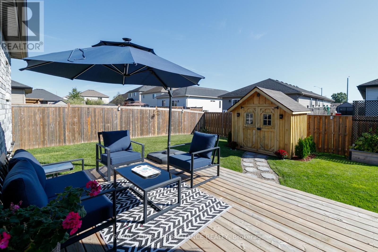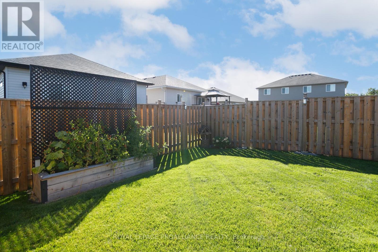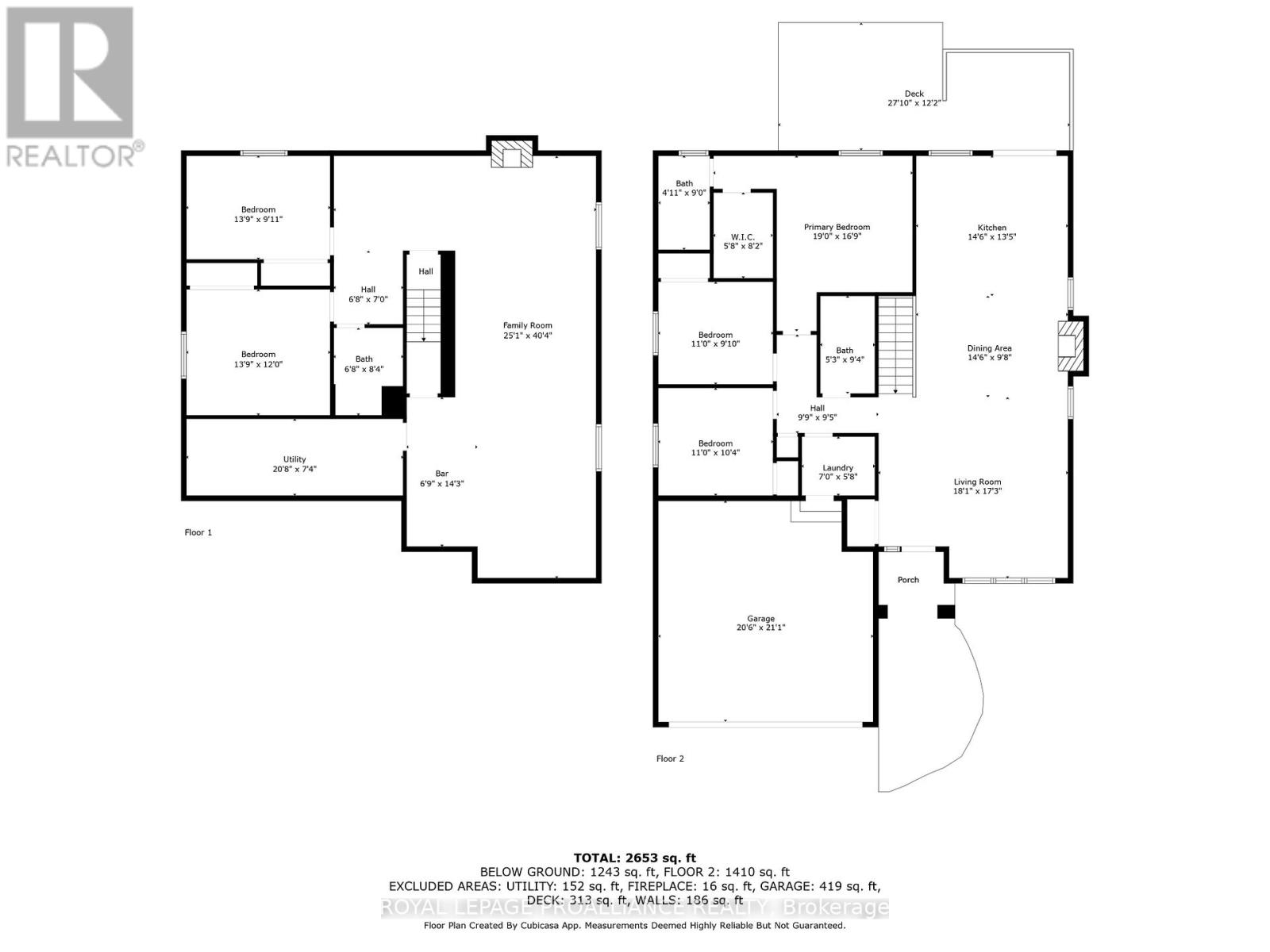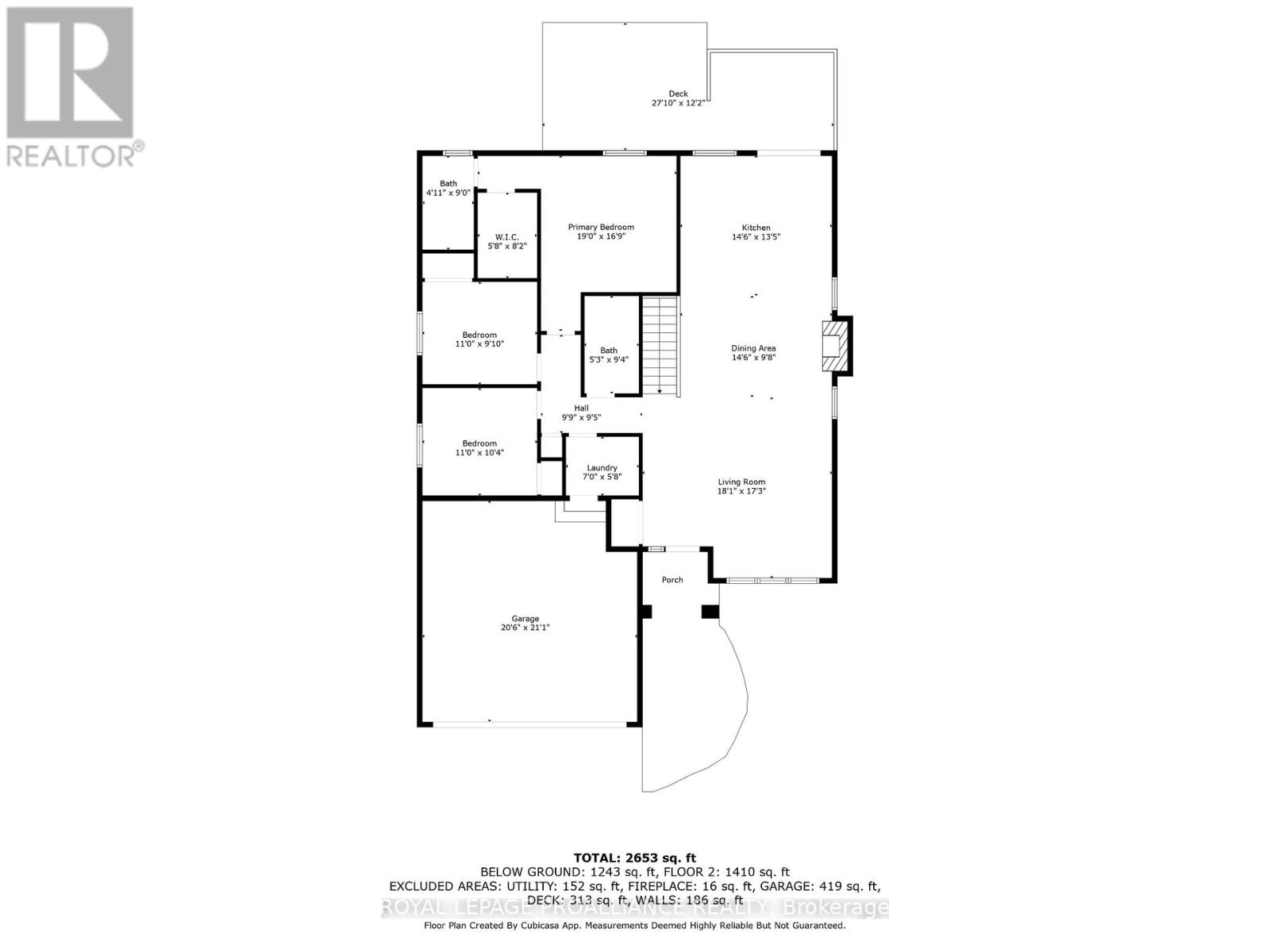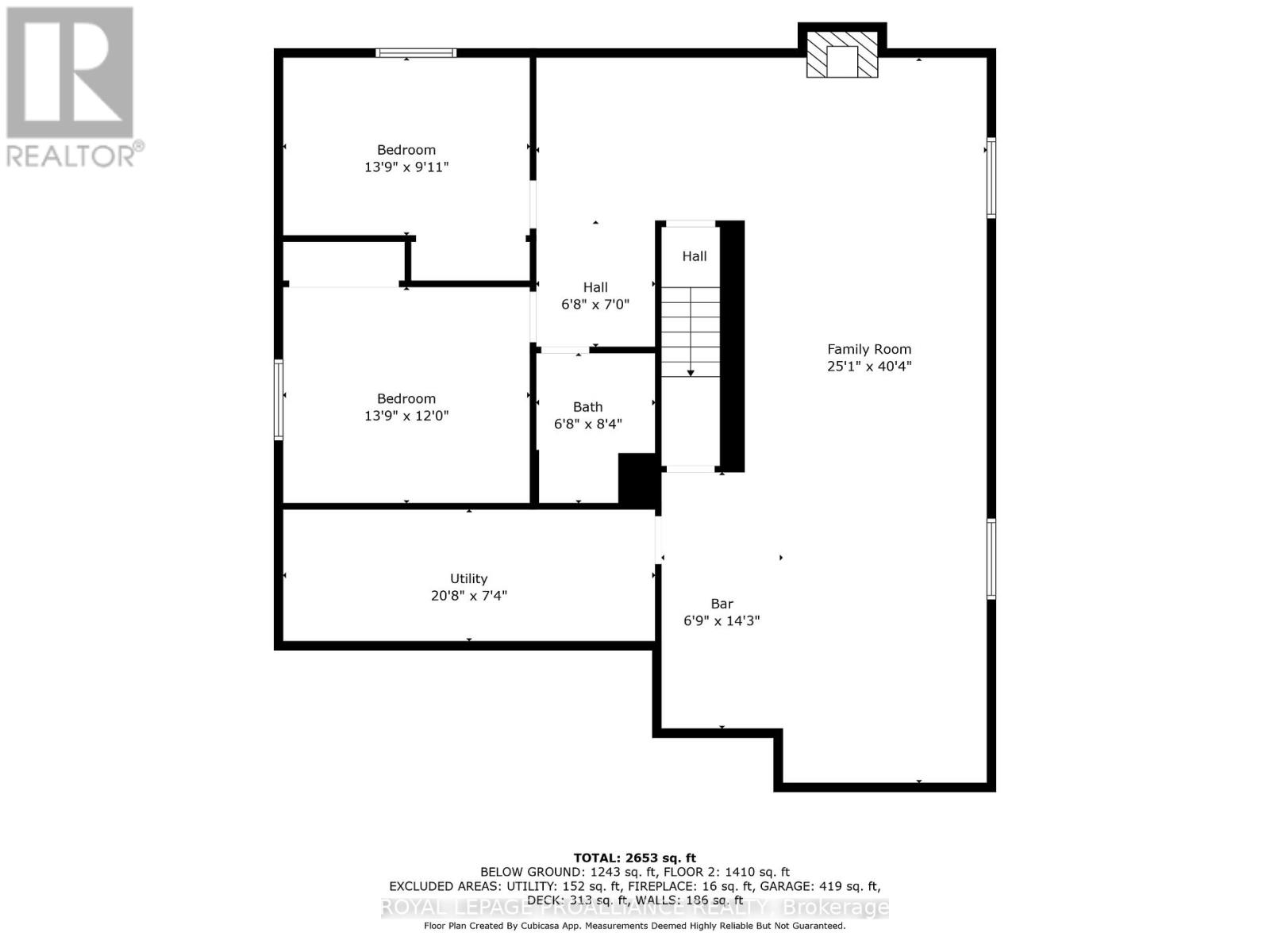5 Bedroom
3 Bathroom
2500 - 3000 sqft
Bungalow
Fireplace
Central Air Conditioning
Forced Air
Landscaped
$839,000
Welcome to this stunning stone bungalow offering just over 2,600 sq ft of stylish and functional living space in the heart of Belleville. With 5 spacious bedrooms and 3 bathrooms, this home blends comfort, modern upgrades, and timeless charm. The main floor features a bright open-concept layout, freshly painted throughout with new flooring, where the kitchen seamlessly flows into the dining and living areas. The chef inspired kitchen boasts a large island with a built-in bar fridge, a new coffee bar, elegant granite countertops, and under-cabinet lighting. From here, walk out to the new private deck, perfect for peaceful evenings or family dinners. The fully finished basement offers incredible additional living space, complete with a newly installed wet bar that's ideal for entertaining larger gatherings. Outside, the backyard has been thoughtfully designed with all-new fencing, beautiful landscaping, and a 10x10 cedar shed for extra storage. Additional highlights include a double car insulated garage with convenient entry into the laundry room, giving both practicality and comfort. Move-in ready and loaded with upgrades, this home is the perfect combination of elegance and everyday functionality. Don't miss your chance to call this Belleville gem your own! (id:40227)
Property Details
|
MLS® Number
|
X12381042 |
|
Property Type
|
Single Family |
|
Community Name
|
Belleville Ward |
|
AmenitiesNearBy
|
Golf Nearby, Hospital, Park, Place Of Worship |
|
EquipmentType
|
Water Heater |
|
Features
|
Flat Site |
|
ParkingSpaceTotal
|
4 |
|
RentalEquipmentType
|
Water Heater |
|
Structure
|
Deck, Shed |
Building
|
BathroomTotal
|
3 |
|
BedroomsAboveGround
|
3 |
|
BedroomsBelowGround
|
2 |
|
BedroomsTotal
|
5 |
|
Age
|
6 To 15 Years |
|
Amenities
|
Fireplace(s) |
|
Appliances
|
Garage Door Opener Remote(s), Dishwasher, Dryer, Microwave, Range, Stove, Washer, Refrigerator |
|
ArchitecturalStyle
|
Bungalow |
|
BasementDevelopment
|
Finished |
|
BasementType
|
Full (finished) |
|
ConstructionStyleAttachment
|
Detached |
|
CoolingType
|
Central Air Conditioning |
|
ExteriorFinish
|
Brick, Stone |
|
FireplacePresent
|
Yes |
|
FoundationType
|
Poured Concrete |
|
HeatingFuel
|
Natural Gas |
|
HeatingType
|
Forced Air |
|
StoriesTotal
|
1 |
|
SizeInterior
|
2500 - 3000 Sqft |
|
Type
|
House |
|
UtilityWater
|
Municipal Water |
Parking
Land
|
Acreage
|
No |
|
FenceType
|
Fenced Yard |
|
LandAmenities
|
Golf Nearby, Hospital, Park, Place Of Worship |
|
LandscapeFeatures
|
Landscaped |
|
Sewer
|
Sanitary Sewer |
|
SizeDepth
|
111 Ft ,6 In |
|
SizeFrontage
|
50 Ft ,3 In |
|
SizeIrregular
|
50.3 X 111.5 Ft |
|
SizeTotalText
|
50.3 X 111.5 Ft |
Rooms
| Level |
Type |
Length |
Width |
Dimensions |
|
Basement |
Bathroom |
2 m |
2.5 m |
2 m x 2.5 m |
|
Basement |
Recreational, Games Room |
7.6 m |
12.3 m |
7.6 m x 12.3 m |
|
Basement |
Bedroom |
4.2 m |
2.8 m |
4.2 m x 2.8 m |
|
Basement |
Bathroom |
4.2 m |
2.8 m |
4.2 m x 2.8 m |
|
Main Level |
Kitchen |
4.2 m |
3.9 m |
4.2 m x 3.9 m |
|
Main Level |
Bathroom |
1.25 m |
2.7 m |
1.25 m x 2.7 m |
|
Main Level |
Bathroom |
1.6 m |
2.8 m |
1.6 m x 2.8 m |
|
Main Level |
Dining Room |
4.2 m |
2.7 m |
4.2 m x 2.7 m |
|
Main Level |
Living Room |
5.4 m |
5.1 m |
5.4 m x 5.1 m |
|
Main Level |
Laundry Room |
2.1 m |
1.7 m |
2.1 m x 1.7 m |
|
Main Level |
Primary Bedroom |
5.7 m |
4.8 m |
5.7 m x 4.8 m |
|
Main Level |
Bedroom |
3.3 m |
2.7 m |
3.3 m x 2.7 m |
|
Main Level |
Bedroom |
3.3 m |
3.4 m |
3.3 m x 3.4 m |
Utilities
|
Cable
|
Available |
|
Electricity
|
Installed |
|
Sewer
|
Installed |
https://www.realtor.ca/real-estate/28813419/81-sienna-avenue-belleville-belleville-ward-belleville-ward
