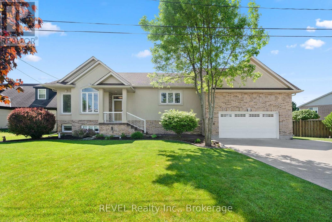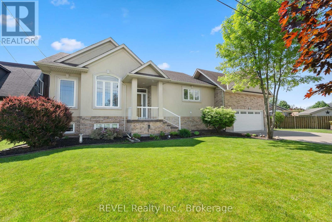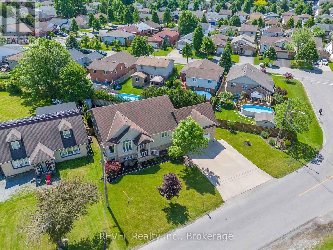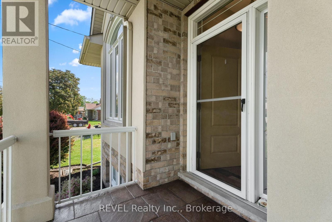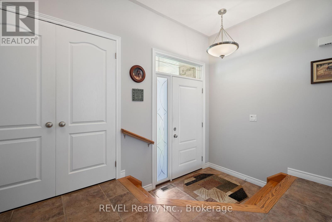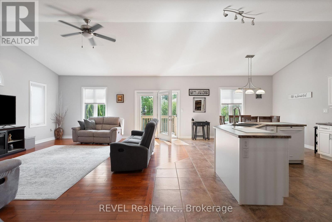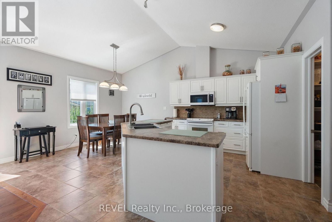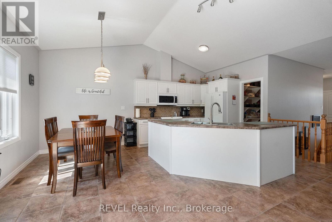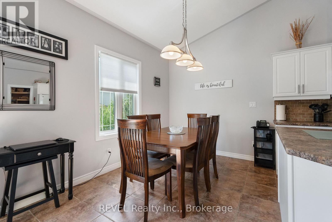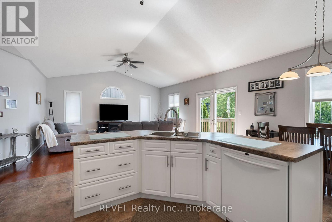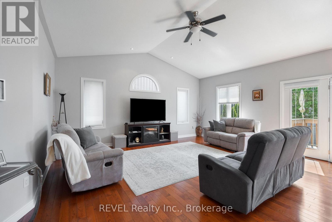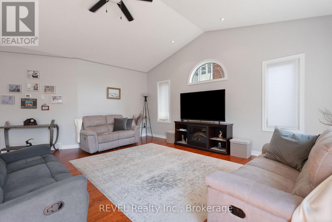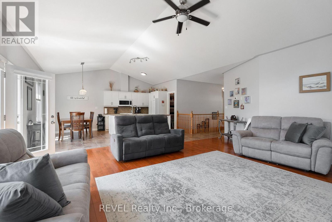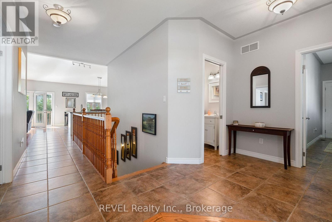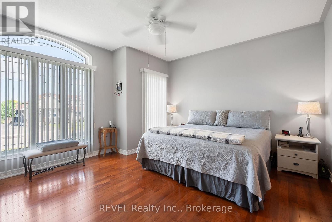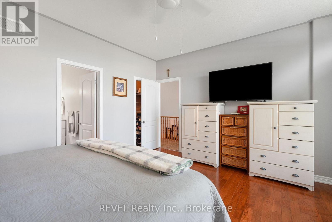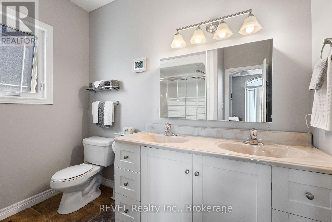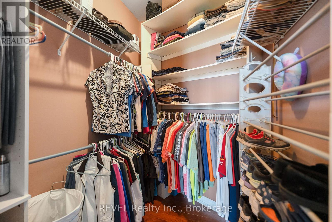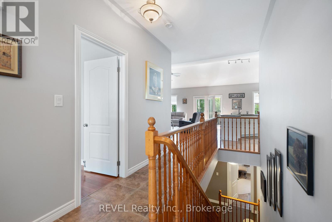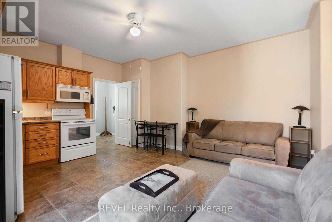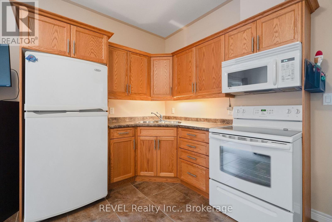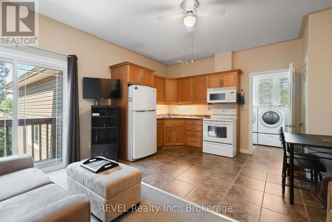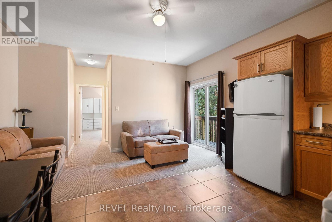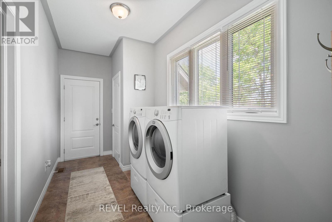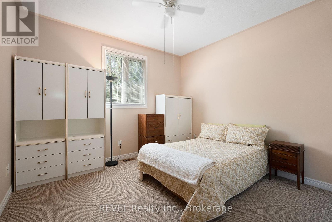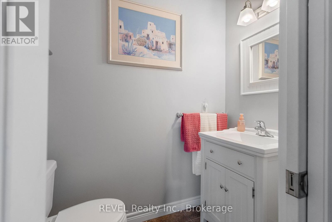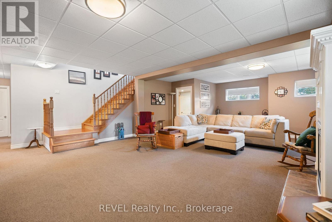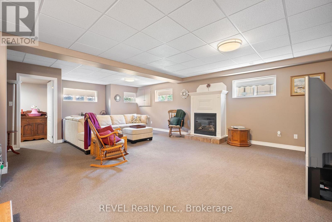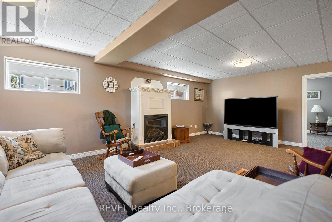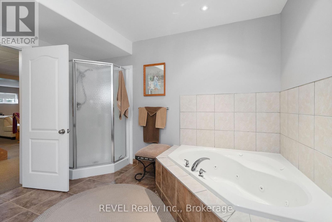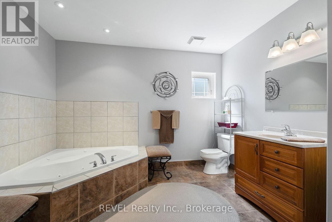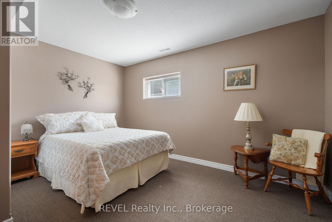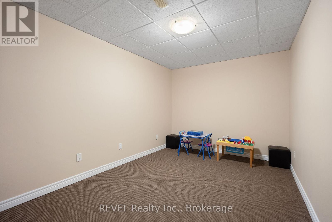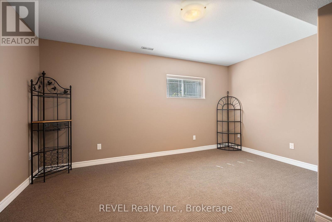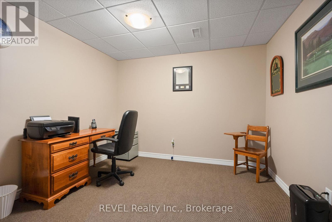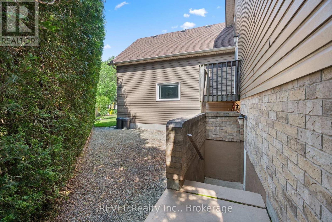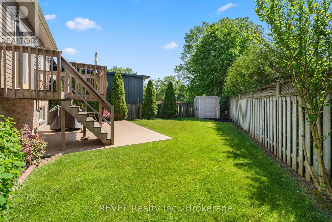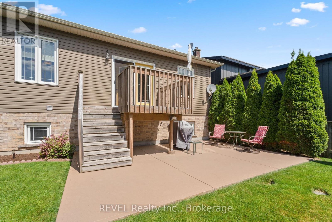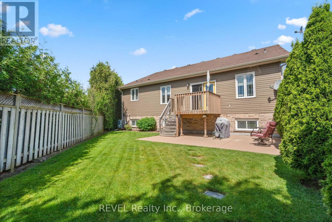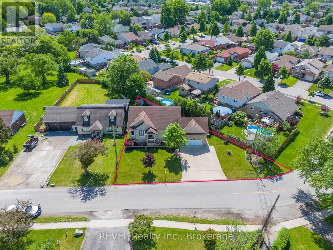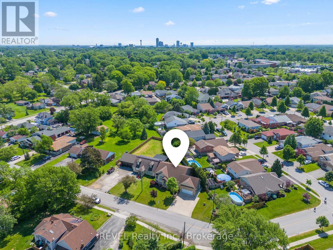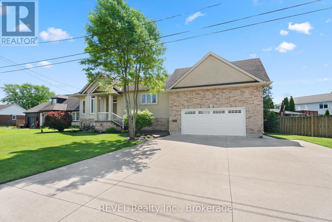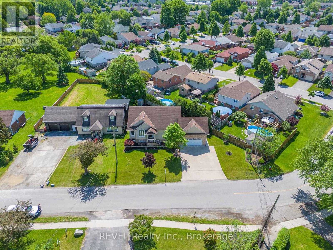8028 Booth Street Niagara Falls (Ascot), Ontario L2H 1E8
$819,900
Discover the perfect balance of space, comfort, and opportunity in this 1,876 sq. ft. raised bungalow ideally set in one of Niagara Falls' most desirable neighborhoods. Designed for flexibility, this home offers two distinct main floor living areas, an exceptional setup for multi generational living, guests, or additional income potential. The heart of the home impresses with gleaming hardwood floors, soaring cathedral ceilings, and an oversized walk in pantry that brings function and flair to everyday living. A convenient main floor laundry connects the primary living space to a fully self contained suite perfect for in laws, guests, or even a private home office. Step through the patio doors to a peaceful outdoor retreat featuring a cozy patio ideal for barbecues, morning coffee, or quiet evenings. The large concrete driveway and double car garage provide ample parking, while the backyard offers a serene spot to unwind or entertain. Downstairs, a spacious fully finished basement adds tremendous value and versatility, perfect for recreation, a media room, or even a third living area. Meticulously maintained and showcasing true pride of ownership, this property is as functional as it is inviting. A home that adapts to your lifestyle and grows with your needs, an investment in comfort, versatility, and long term value. (id:40227)
Property Details
| MLS® Number | X12485633 |
| Property Type | Single Family |
| Community Name | 213 - Ascot |
| EquipmentType | Water Heater |
| Features | Guest Suite, In-law Suite |
| ParkingSpaceTotal | 8 |
| RentalEquipmentType | Water Heater |
Building
| BathroomTotal | 4 |
| BedroomsAboveGround | 2 |
| BedroomsBelowGround | 2 |
| BedroomsTotal | 4 |
| Appliances | Dishwasher, Dryer, Freezer, Microwave, Stove, Washer, Refrigerator |
| ArchitecturalStyle | Raised Bungalow |
| BasementDevelopment | Finished |
| BasementFeatures | Walk-up, Separate Entrance |
| BasementType | Full, N/a, N/a (finished), N/a |
| ConstructionStyleAttachment | Detached |
| CoolingType | Central Air Conditioning |
| ExteriorFinish | Brick, Stucco |
| FireplacePresent | Yes |
| FoundationType | Poured Concrete |
| HalfBathTotal | 1 |
| HeatingFuel | Natural Gas |
| HeatingType | Forced Air |
| StoriesTotal | 1 |
| SizeInterior | 1500 - 2000 Sqft |
| Type | House |
| UtilityWater | Municipal Water |
Parking
| Attached Garage | |
| Garage |
Land
| Acreage | No |
| Sewer | Sanitary Sewer |
| SizeDepth | 124 Ft ,3 In |
| SizeFrontage | 119 Ft |
| SizeIrregular | 119 X 124.3 Ft |
| SizeTotalText | 119 X 124.3 Ft |
Rooms
| Level | Type | Length | Width | Dimensions |
|---|---|---|---|---|
| Basement | Office | 3.25 m | 3.17 m | 3.25 m x 3.17 m |
| Basement | Family Room | 8.64 m | 5.33 m | 8.64 m x 5.33 m |
| Basement | Bedroom | 4.32 m | 3.56 m | 4.32 m x 3.56 m |
| Basement | Bedroom | 4.72 m | 3.56 m | 4.72 m x 3.56 m |
| Basement | Other | 4.06 m | 2.84 m | 4.06 m x 2.84 m |
| Main Level | Kitchen | 3.91 m | 5.61 m | 3.91 m x 5.61 m |
| Main Level | Living Room | 4.47 m | 5.61 m | 4.47 m x 5.61 m |
| Main Level | Primary Bedroom | 4.52 m | 3.68 m | 4.52 m x 3.68 m |
| Main Level | Kitchen | 4.88 m | 4.5 m | 4.88 m x 4.5 m |
| Main Level | Bedroom | 3.48 m | 3.25 m | 3.48 m x 3.25 m |
https://www.realtor.ca/real-estate/29039560/8028-booth-street-niagara-falls-ascot-213-ascot
Interested?
Contact us for more information
1596 Four Mile Creek Road, Unit 2a
Niagara On The Lake, Ontario L0S 1J0
