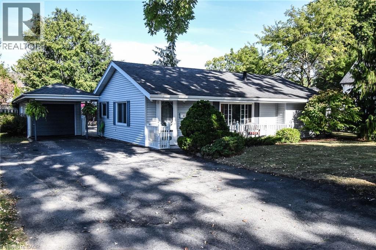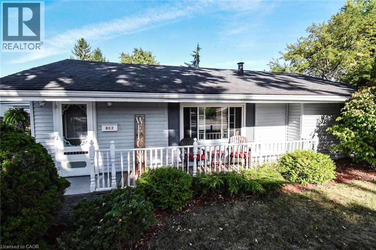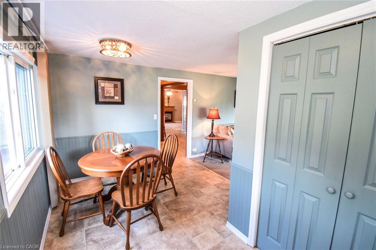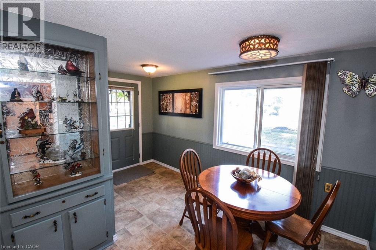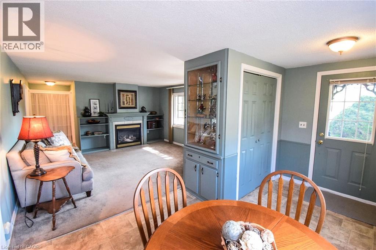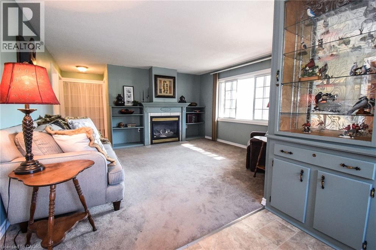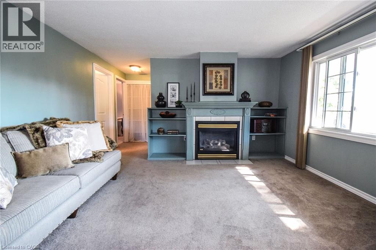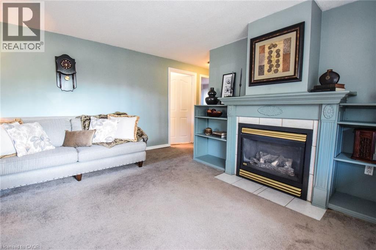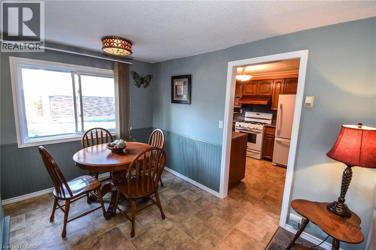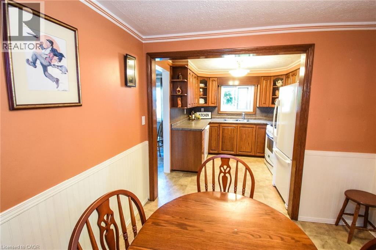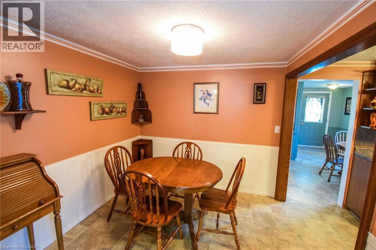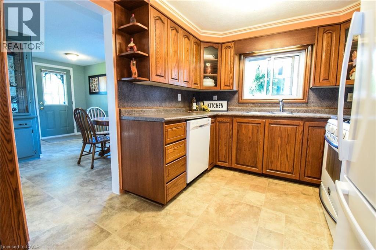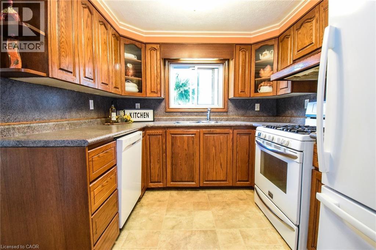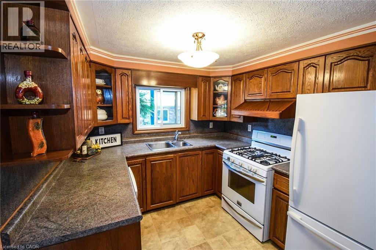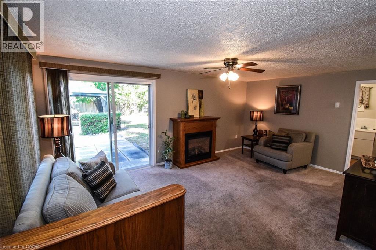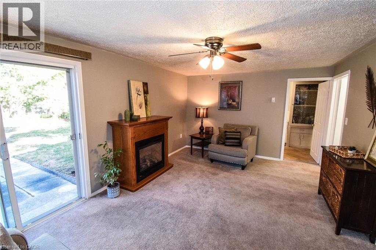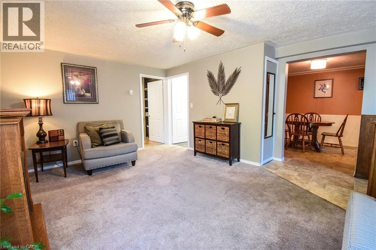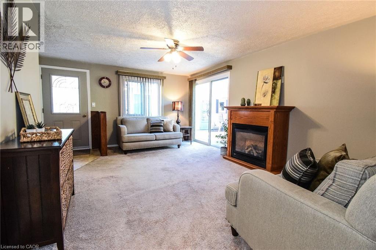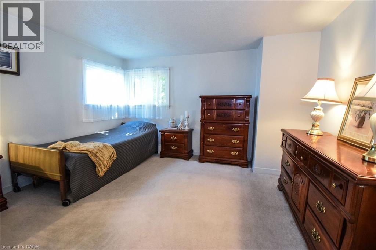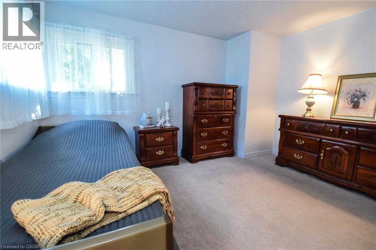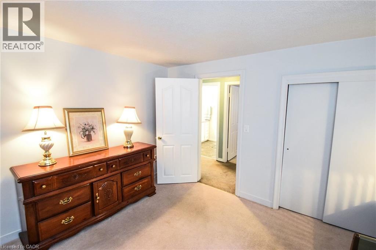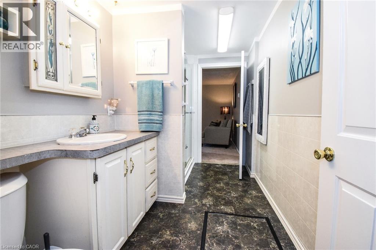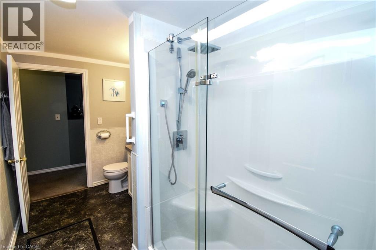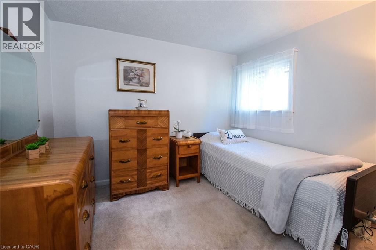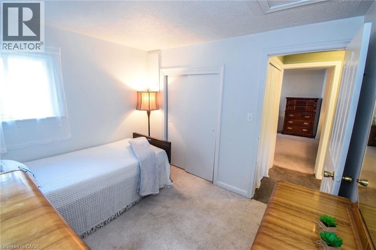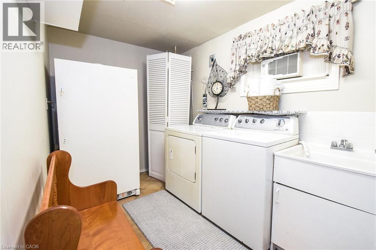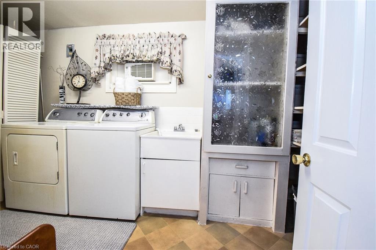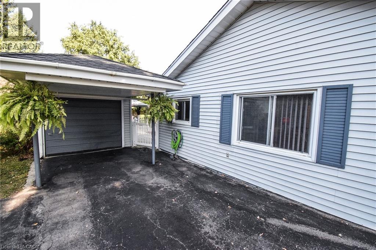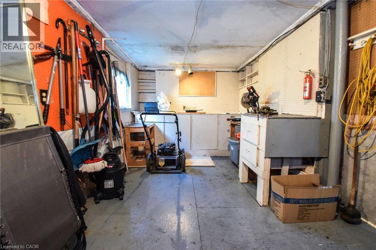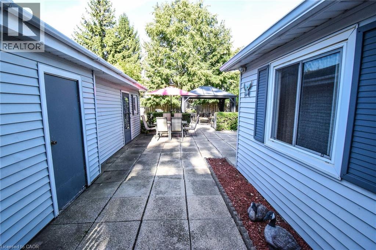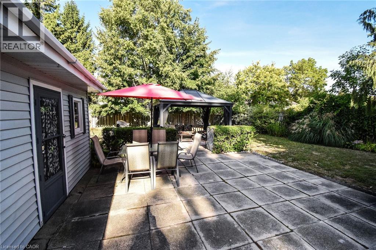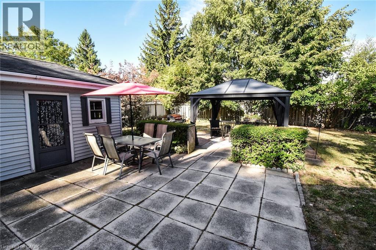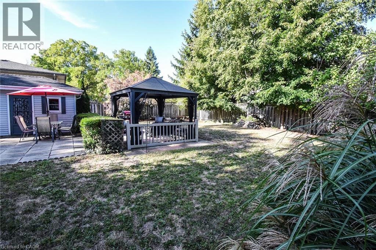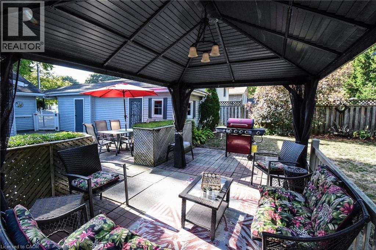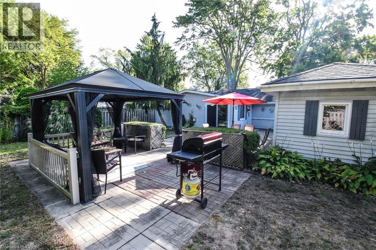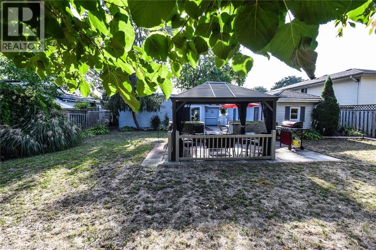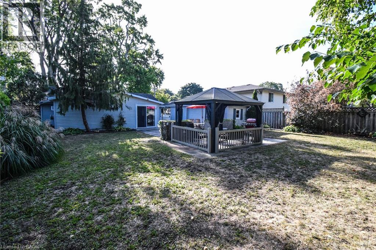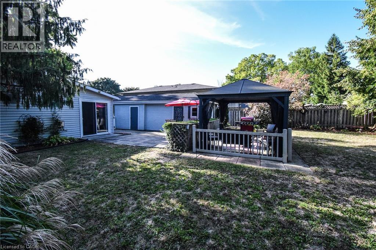802 John Street Dunnville, Ontario N1A 2R6
2 Bedroom
1 Bathroom
1275 sqft
Bungalow
None
$489,000
Same careful owner for decades, one floor 2 bedroom home with with good size living room and large family room-both have fireplaces. Updated 3 piece bathroom. Fully fenced private rear yard makes it ideal for entertaining. Double wide paved drive and detached garage compliments this property. Great location-near parks and schools. (id:40227)
Property Details
| MLS® Number | 40771792 |
| Property Type | Single Family |
| AmenitiesNearBy | Hospital, Park, Playground, Schools |
| EquipmentType | Water Heater |
| ParkingSpaceTotal | 5 |
| RentalEquipmentType | Water Heater |
Building
| BathroomTotal | 1 |
| BedroomsAboveGround | 2 |
| BedroomsTotal | 2 |
| Appliances | Dishwasher, Dryer, Refrigerator, Stove |
| ArchitecturalStyle | Bungalow |
| BasementDevelopment | Unfinished |
| BasementType | Crawl Space (unfinished) |
| ConstructedDate | 1958 |
| ConstructionStyleAttachment | Detached |
| CoolingType | None |
| ExteriorFinish | Metal |
| StoriesTotal | 1 |
| SizeInterior | 1275 Sqft |
| Type | House |
| UtilityWater | Municipal Water |
Parking
| Detached Garage |
Land
| Acreage | No |
| LandAmenities | Hospital, Park, Playground, Schools |
| Sewer | Municipal Sewage System |
| SizeDepth | 121 Ft |
| SizeFrontage | 61 Ft |
| SizeTotalText | Under 1/2 Acre |
| ZoningDescription | D A4b |
Rooms
| Level | Type | Length | Width | Dimensions |
|---|---|---|---|---|
| Main Level | Bedroom | 10'0'' x 9'0'' | ||
| Main Level | Primary Bedroom | 11'0'' x 12'10'' | ||
| Main Level | Laundry Room | 13'0'' x 6'6'' | ||
| Main Level | 3pc Bathroom | 11'0'' x 6'0'' | ||
| Main Level | Family Room | 17'0'' x 13'0'' | ||
| Main Level | Dining Room | 9'4'' x 8'6'' | ||
| Main Level | Kitchen | 9'0'' x 6'6'' | ||
| Main Level | Living Room | 13'6'' x 14'0'' | ||
| Main Level | Foyer | 6'0'' x 6'0'' |
https://www.realtor.ca/real-estate/28888757/802-john-street-dunnville
Interested?
Contact us for more information
Royal LePage NRC Realty
209 Broad Street East
Dunnville, Ontario N1A 1E8
209 Broad Street East
Dunnville, Ontario N1A 1E8
Royal LePage NRC Realty
209 Broad Street East
Dunnville, Ontario N1A 1E8
209 Broad Street East
Dunnville, Ontario N1A 1E8
