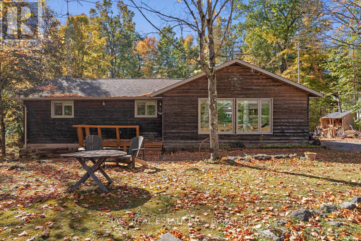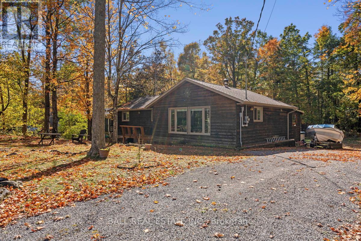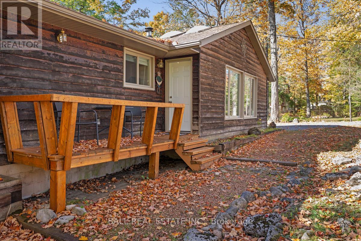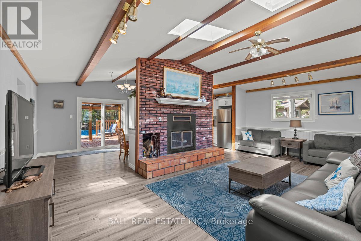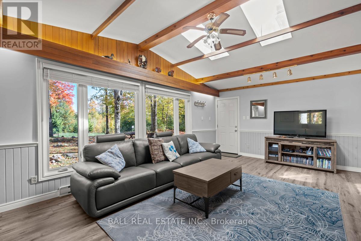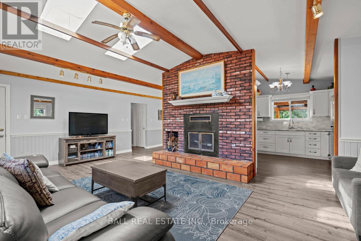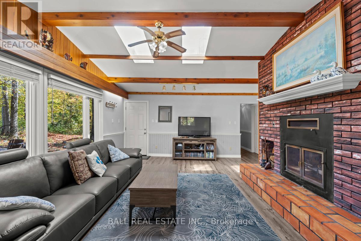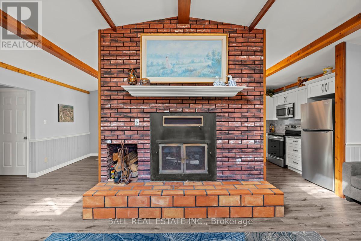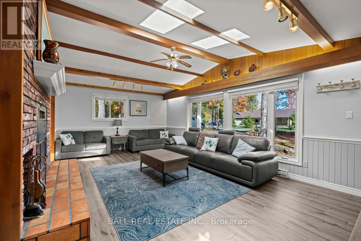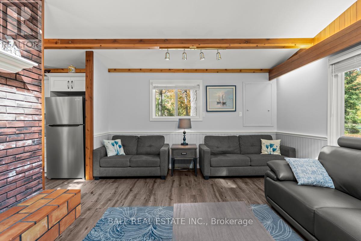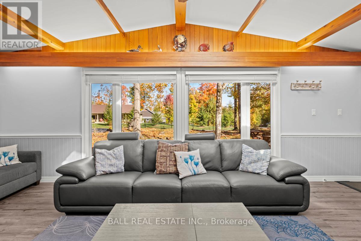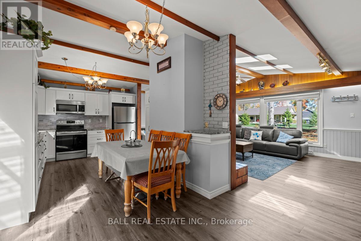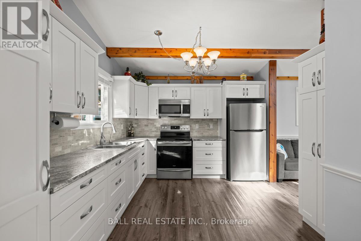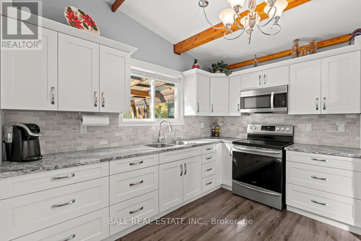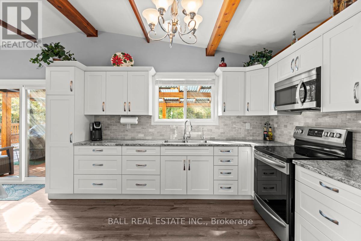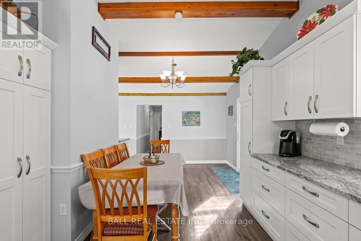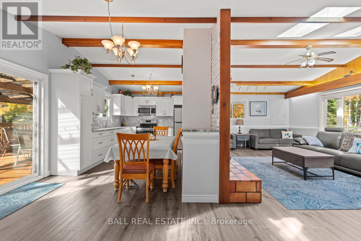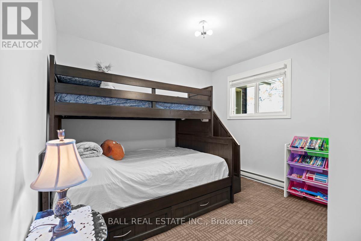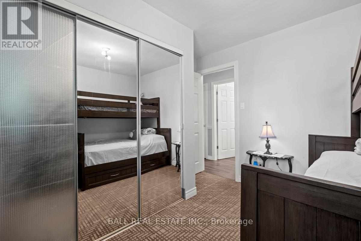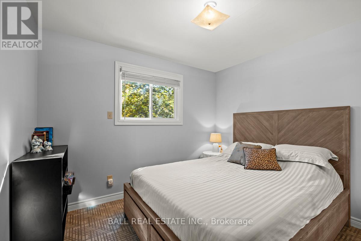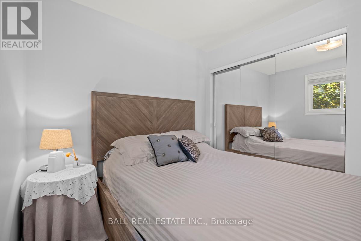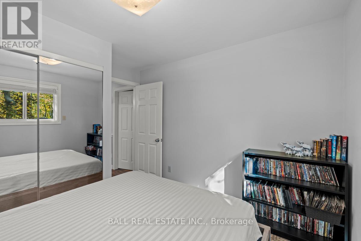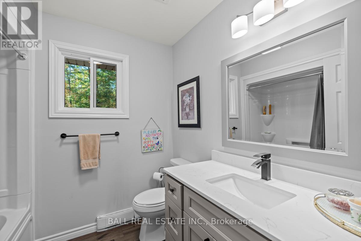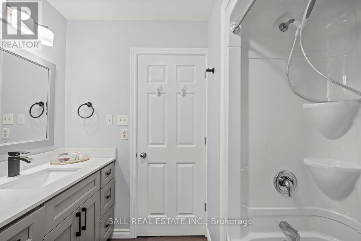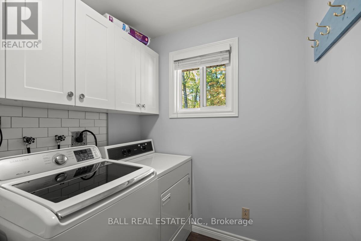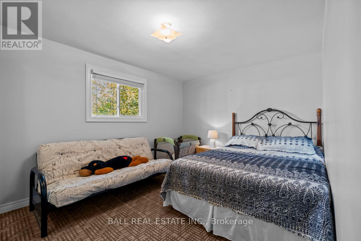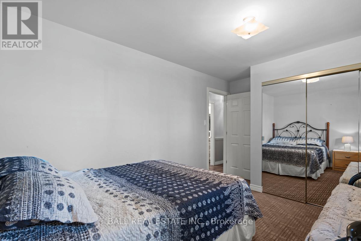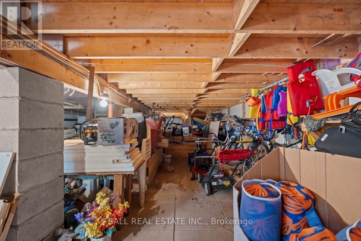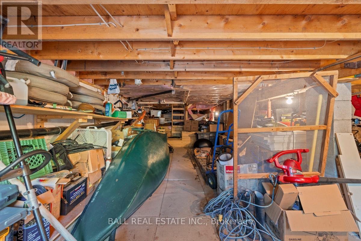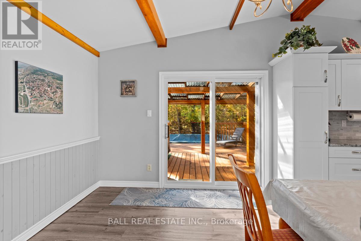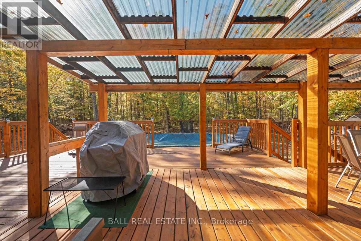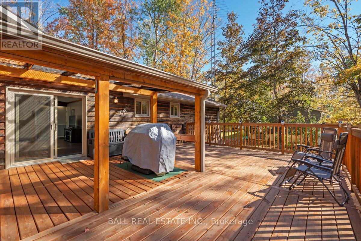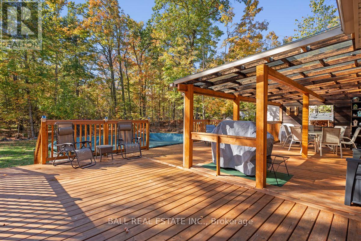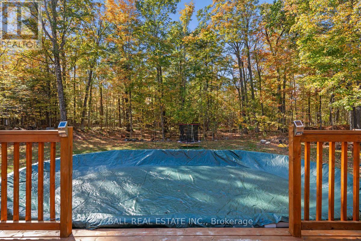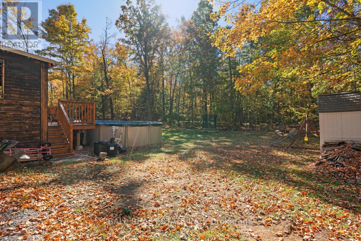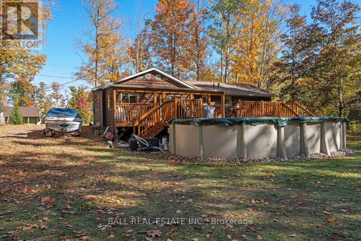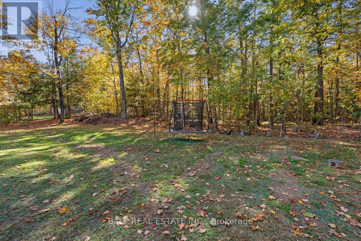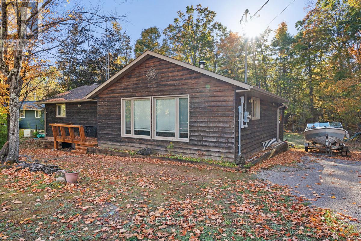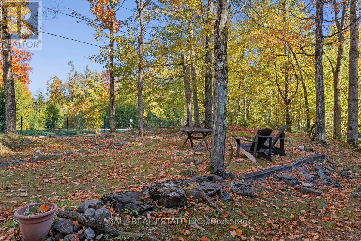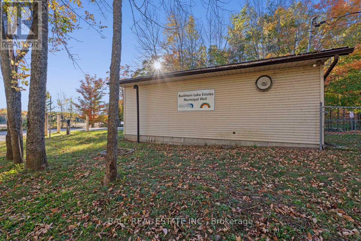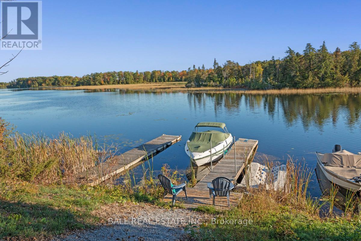3 Bedroom
1 Bathroom
1100 - 1500 sqft
Bungalow
Fireplace
Above Ground Pool
None
Baseboard Heaters
$524,900
Welcome to 80 Sumcot Drive a charming bungalow tucked away on a quiet street in the heart of Trent Lakes. Set on a private, treed lot, this property offers the peaceful country lifestyle you've been looking for, while still providing the conveniences of municipal water and nearby lake access. Step inside to find a bright and welcoming living space featuring a cozy wood fireplace the perfect spot to gather with family or unwind after a long day. The large kitchen, updated just four years ago along with several other improvements, offers plenty of room for meal prep and casual dining. A sliding glass door off the kitchen and dining area leads to a spacious covered deck, ideal for enjoying morning coffee or hosting summer BBQs while surrounded by nature. This home features three generously sized bedrooms and a well-appointed bathroom, all designed with comfort and functionality in mind. Whether you're looking for a year-round residence or a peaceful getaway, the layout and setting make it easy to relax and recharge. Adding to its appeal, the property includes access to Buckhorn Lake with its own private dock - perfect for boating, fishing, or simply enjoying the serenity of the water. 80 Sumcot Drive offers the ideal blend of tranquility, nature, and modern comfort ready for its next chapter with you. (id:40227)
Property Details
|
MLS® Number
|
X12464010 |
|
Property Type
|
Single Family |
|
Community Name
|
Trent Lakes |
|
Features
|
Cul-de-sac, Wooded Area, Flat Site, Dry |
|
ParkingSpaceTotal
|
6 |
|
PoolType
|
Above Ground Pool |
|
Structure
|
Deck, Shed, Dock |
Building
|
BathroomTotal
|
1 |
|
BedroomsAboveGround
|
3 |
|
BedroomsTotal
|
3 |
|
Age
|
31 To 50 Years |
|
Amenities
|
Fireplace(s) |
|
Appliances
|
Water Heater, Central Vacuum, Dishwasher, Dryer, Stove, Washer, Refrigerator |
|
ArchitecturalStyle
|
Bungalow |
|
BasementType
|
Crawl Space |
|
ConstructionStyleAttachment
|
Detached |
|
CoolingType
|
None |
|
ExteriorFinish
|
Wood |
|
FireplacePresent
|
Yes |
|
FireplaceTotal
|
1 |
|
FoundationType
|
Block |
|
HeatingFuel
|
Electric |
|
HeatingType
|
Baseboard Heaters |
|
StoriesTotal
|
1 |
|
SizeInterior
|
1100 - 1500 Sqft |
|
Type
|
House |
|
UtilityWater
|
Municipal Water |
Parking
Land
|
AccessType
|
Private Docking, Year-round Access |
|
Acreage
|
No |
|
Sewer
|
Septic System |
|
SizeDepth
|
255 Ft |
|
SizeFrontage
|
101 Ft ,7 In |
|
SizeIrregular
|
101.6 X 255 Ft |
|
SizeTotalText
|
101.6 X 255 Ft|1/2 - 1.99 Acres |
|
ZoningDescription
|
Residential |
Rooms
| Level |
Type |
Length |
Width |
Dimensions |
|
Main Level |
Kitchen |
3.4 m |
3.9 m |
3.4 m x 3.9 m |
|
Main Level |
Dining Room |
3.3 m |
3.11 m |
3.3 m x 3.11 m |
|
Main Level |
Living Room |
4.72 m |
7 m |
4.72 m x 7 m |
|
Main Level |
Primary Bedroom |
3.14 m |
4.36 m |
3.14 m x 4.36 m |
|
Main Level |
Bedroom 2 |
3.16 m |
3.34 m |
3.16 m x 3.34 m |
|
Main Level |
Bedroom 3 |
3.14 m |
3.28 m |
3.14 m x 3.28 m |
|
Main Level |
Bathroom |
2.13 m |
2.38 m |
2.13 m x 2.38 m |
|
Main Level |
Laundry Room |
2.12 m |
1.87 m |
2.12 m x 1.87 m |
Utilities
|
Cable
|
Available |
|
Electricity
|
Installed |
https://www.realtor.ca/real-estate/28992988/80-sumcot-drive-trent-lakes-trent-lakes
