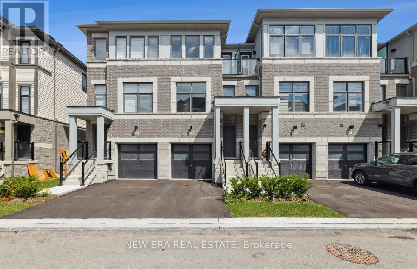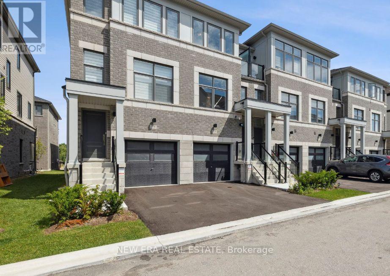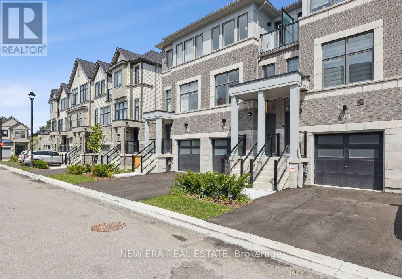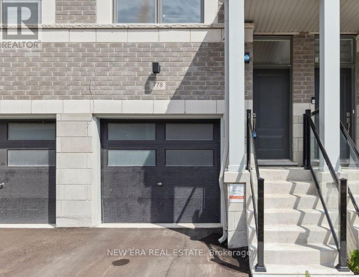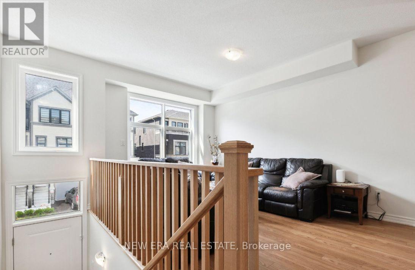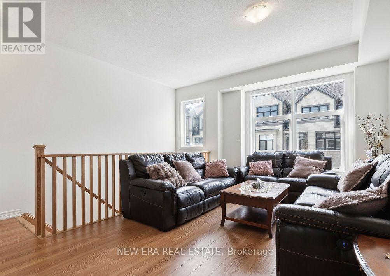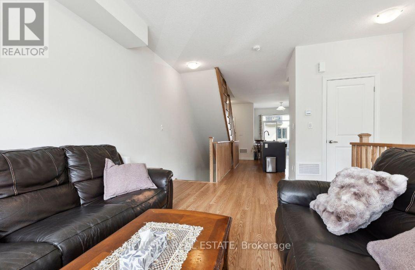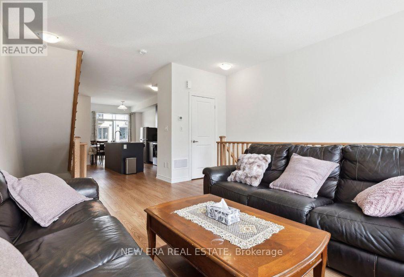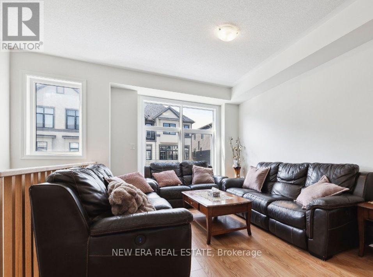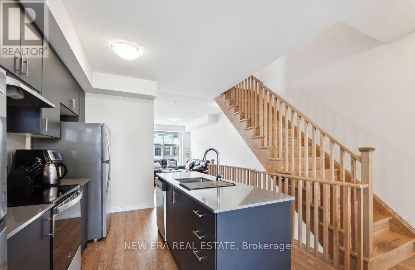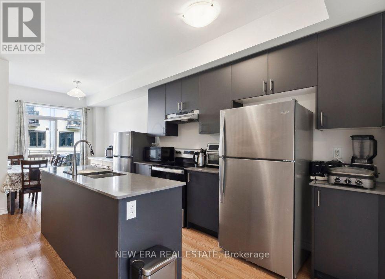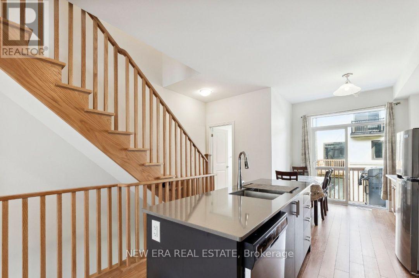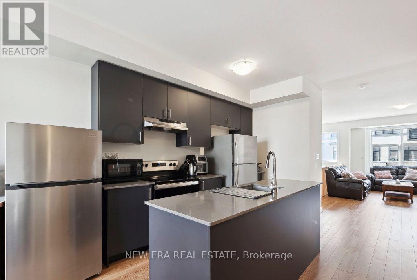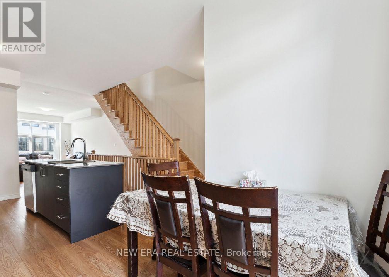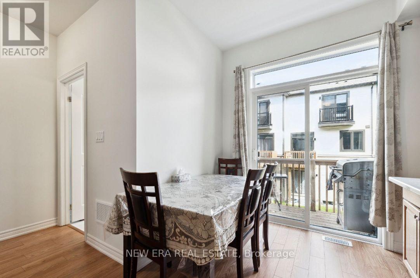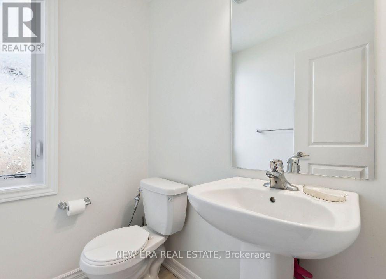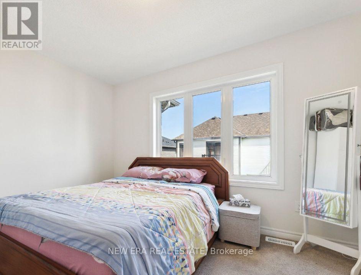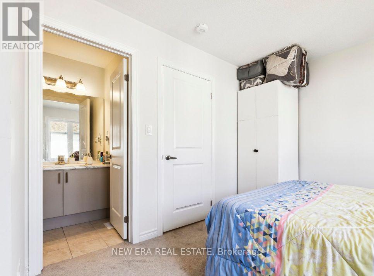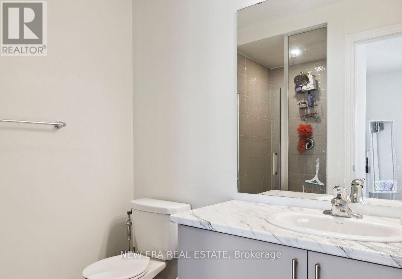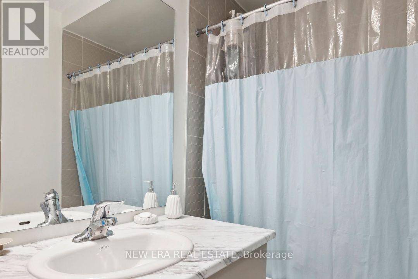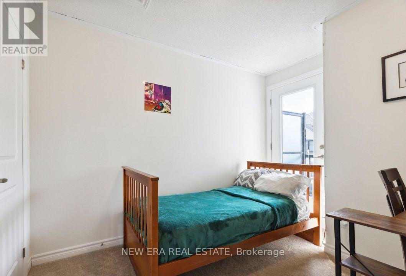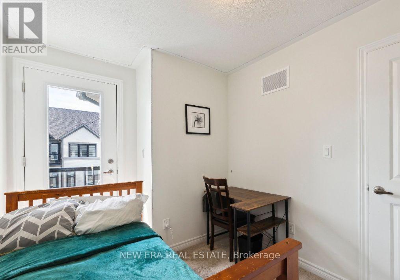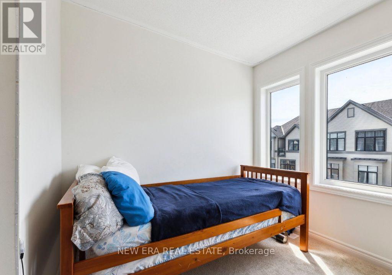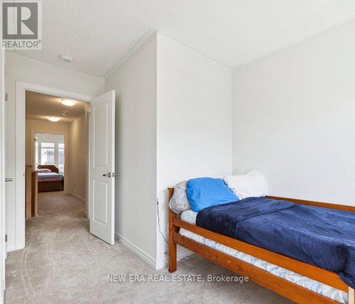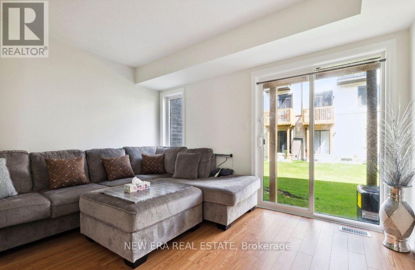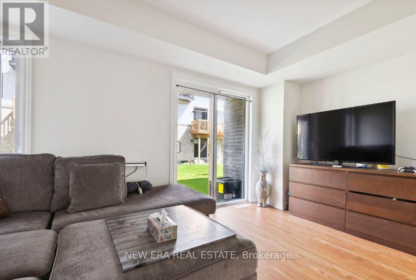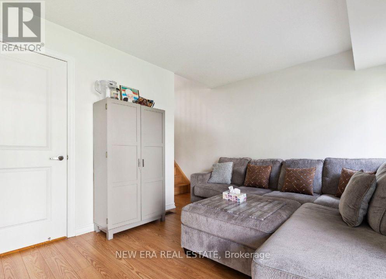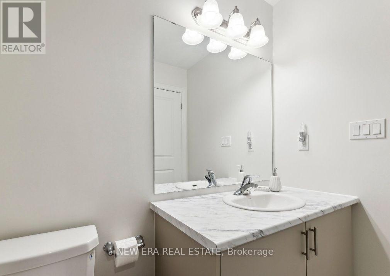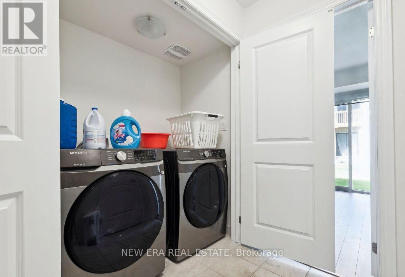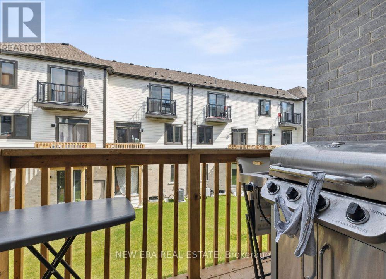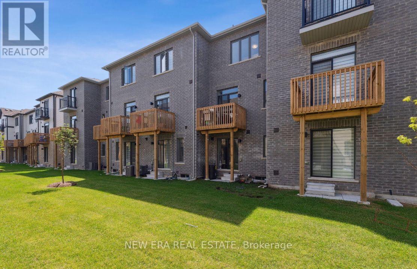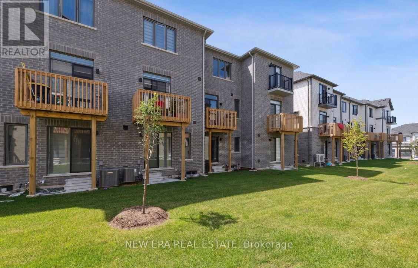778 Kootenay Path Oshawa (Donevan), Ontario L1H 0A7
$749,000
Welcome Home! This Beautiful 3 Storey Townhome Is Conveniently Located Minutes North Of The 401& Is Accessible To Restaurants, Shopping & Schools. Get Ready To Enjoy Modern Living With An Open Concept Living Room, Dining & Kitchen Area. Large Windows & A Balcony Fill The Space With Natural Light For A Warm & Welcoming Environment. There Are Stainless Steel Appliances & Oversized Island In The Kitchen - Perfect For Hosting Family & Friends. The Three Bedrooms Are Ample Size & The Primary Includes A Spacious Ensuite Bath. There Is A Private Balcony Adjacent One Of The Bedrooms For A Relaxing Outdoor Escape. The Walkout Basement Provides An Alternative Area To Relax. You Can Set Up A Family Room, Home Office, Or Gym. Extra Storage Space Is Also Available In The Basement. If You're Looking For A Home That Is Comfortable, Contemporary & Conveniently Located, This Is It! (id:40227)
Property Details
| MLS® Number | E12436694 |
| Property Type | Single Family |
| Community Name | Donevan |
| EquipmentType | Water Heater |
| ParkingSpaceTotal | 2 |
| RentalEquipmentType | Water Heater |
Building
| BathroomTotal | 3 |
| BedroomsAboveGround | 3 |
| BedroomsTotal | 3 |
| Age | 0 To 5 Years |
| Appliances | Water Heater, Dishwasher, Hood Fan, Stove, Refrigerator |
| BasementDevelopment | Finished |
| BasementFeatures | Walk Out |
| BasementType | N/a (finished) |
| ConstructionStyleAttachment | Attached |
| CoolingType | Central Air Conditioning |
| ExteriorFinish | Brick, Shingles |
| FlooringType | Hardwood, Carpeted |
| FoundationType | Brick, Poured Concrete |
| HalfBathTotal | 1 |
| HeatingFuel | Natural Gas |
| HeatingType | Forced Air |
| StoriesTotal | 3 |
| SizeInterior | 1500 - 2000 Sqft |
| Type | Row / Townhouse |
| UtilityWater | Municipal Water |
Parking
| Garage |
Land
| Acreage | No |
| Sewer | Sanitary Sewer |
| SizeDepth | 88 Ft ,1 In |
| SizeFrontage | 15 Ft ,1 In |
| SizeIrregular | 15.1 X 88.1 Ft |
| SizeTotalText | 15.1 X 88.1 Ft |
Rooms
| Level | Type | Length | Width | Dimensions |
|---|---|---|---|---|
| Second Level | Kitchen | 2.59 m | 3.96 m | 2.59 m x 3.96 m |
| Second Level | Eating Area | 2.89 m | 3.96 m | 2.89 m x 3.96 m |
| Second Level | Living Room | 5.21 m | 3.96 m | 5.21 m x 3.96 m |
| Third Level | Primary Bedroom | 3.35 m | 5.18 m | 3.35 m x 5.18 m |
| Third Level | Bedroom 2 | 2.74 m | 3.65 m | 2.74 m x 3.65 m |
| Third Level | Bedroom 3 | 2.62 m | 3.23 m | 2.62 m x 3.23 m |
| Main Level | Family Room | 4.3 m | 4.08 m | 4.3 m x 4.08 m |
https://www.realtor.ca/real-estate/28933744/778-kootenay-path-oshawa-donevan-donevan
Interested?
Contact us for more information
171 Lakeshore Rd E #14
Mississauga, Ontario L5G 4T9
