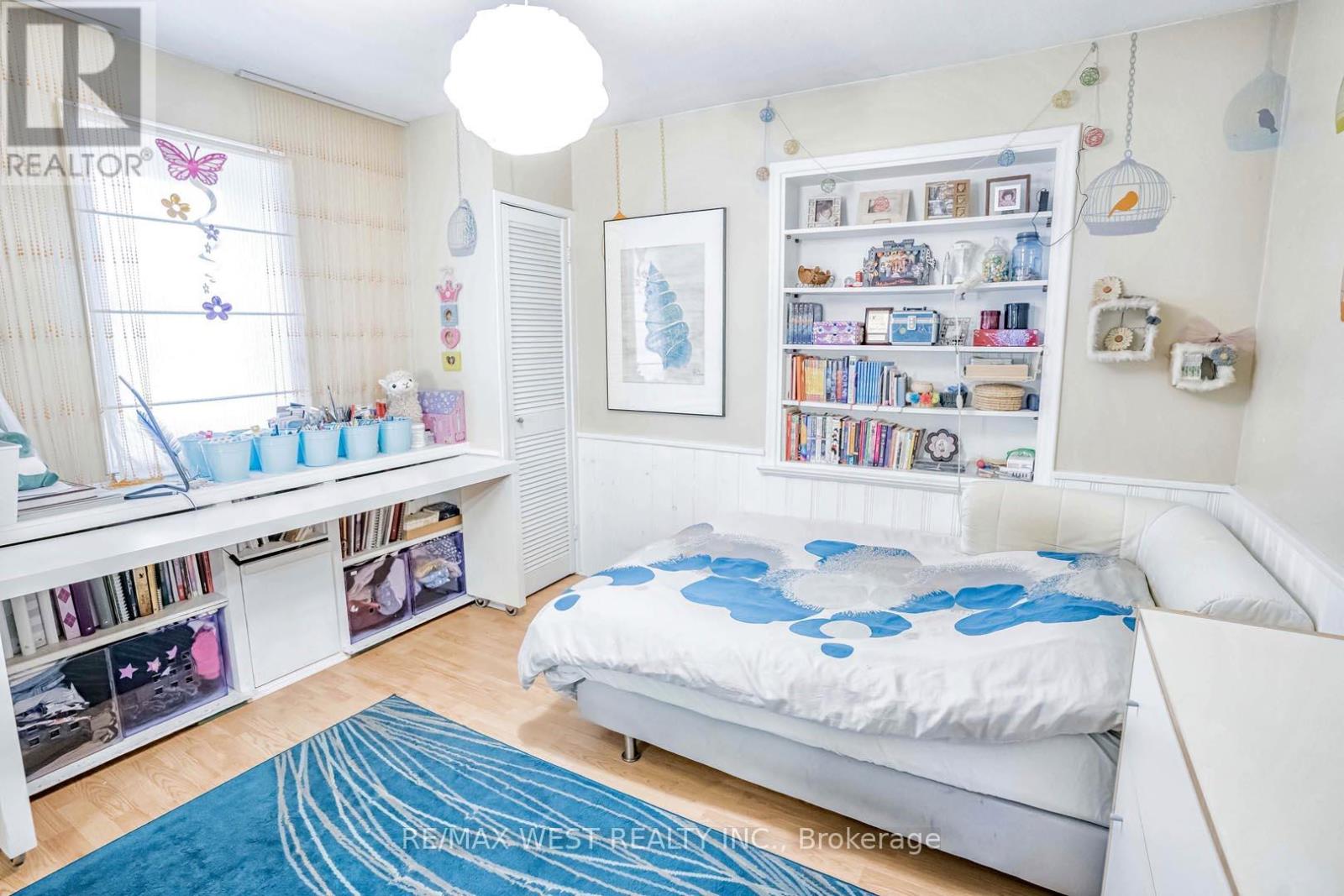75 Shilton Road Toronto, Ontario M1S 2J8
$1,699,000
Offers Anytime! Family Home Located In Quiet, Safe Neighbourhood. Top Ranking Agincourt High School District. Massive Pie Shaped Lot At 9,827 Square Feet. Rare Backsplit & Sidesplit Home With 3 Car Tandem Garage. Hardwood Floors. Kitchen With Granite Counter Tops, Pot Lights & Breakfast Area Overlooking Backyard. Master Ensuite With 13 Feet Vaulted Ceilings. Finished Basement. Bright & Spacious. Large Fenced Backyard With Deck, Above Ground Pool & Pool House. Perfect For Entertaining. Convenient Location By Highway 401, TTC, Schools, Shops, Parks & More. Click On Virtual Tour To See 4K Video. Don't Miss Out On This Gem. **** EXTRAS **** Fridge, Stove, Dishwasher, Rangehood, Washer & Dryer, Electrical Light Fixtures & Air Hockey Table In Basement (id:40227)
Property Details
| MLS® Number | E8411074 |
| Property Type | Single Family |
| Community Name | Agincourt South-Malvern West |
| AmenitiesNearBy | Schools, Public Transit |
| CommunityFeatures | Community Centre |
| Features | Ravine |
| ParkingSpaceTotal | 9 |
| PoolType | Above Ground Pool |
| Structure | Deck |
Building
| BathroomTotal | 3 |
| BedroomsAboveGround | 4 |
| BedroomsBelowGround | 2 |
| BedroomsTotal | 6 |
| BasementDevelopment | Finished |
| BasementType | N/a (finished) |
| ConstructionStyleAttachment | Detached |
| ConstructionStyleSplitLevel | Backsplit |
| CoolingType | Central Air Conditioning |
| ExteriorFinish | Brick |
| FireplacePresent | Yes |
| FoundationType | Concrete |
| HeatingFuel | Natural Gas |
| HeatingType | Forced Air |
| Type | House |
| UtilityWater | Municipal Water |
Parking
| Attached Garage |
Land
| Acreage | No |
| LandAmenities | Schools, Public Transit |
| Sewer | Sanitary Sewer |
| SizeIrregular | 58.48 X 143.18 Ft ; Pie Shaped Lot, Rear Is 100.11 Feet |
| SizeTotalText | 58.48 X 143.18 Ft ; Pie Shaped Lot, Rear Is 100.11 Feet |
Rooms
| Level | Type | Length | Width | Dimensions |
|---|---|---|---|---|
| Basement | Recreational, Games Room | 6.09 m | 4.57 m | 6.09 m x 4.57 m |
| Basement | Bedroom | 4.09 m | 3.79 m | 4.09 m x 3.79 m |
| Lower Level | Kitchen | 6.3 m | 4.93 m | 6.3 m x 4.93 m |
| Main Level | Living Room | 3.19 m | 8.2 m | 3.19 m x 8.2 m |
| Main Level | Dining Room | 3.24 m | 4.03 m | 3.24 m x 4.03 m |
| Main Level | Bedroom 2 | 3.58 m | 3.25 m | 3.58 m x 3.25 m |
| Main Level | Bedroom 3 | 2.87 m | 2.48 m | 2.87 m x 2.48 m |
| Main Level | Bedroom 4 | 3.27 m | 3.2 m | 3.27 m x 3.2 m |
| Upper Level | Primary Bedroom | 5.79 m | 3.85 m | 5.79 m x 3.85 m |
| Upper Level | Family Room | 5 m | 4.57 m | 5 m x 4.57 m |
https://www.realtor.ca/real-estate/27002696/75-shilton-road-toronto-agincourt-south-malvern-west
Interested?
Contact us for more information
96 Rexdale Blvd.
Toronto, Ontario M9W 1N7









































