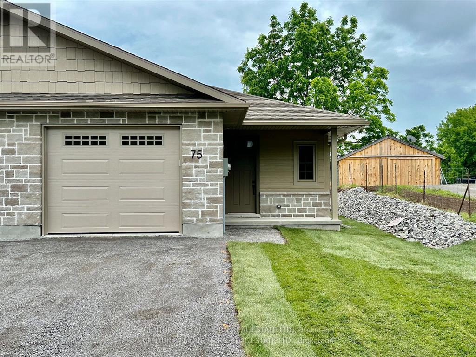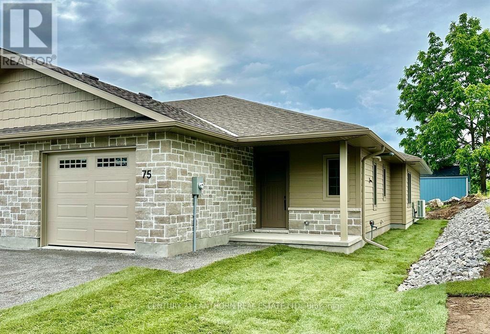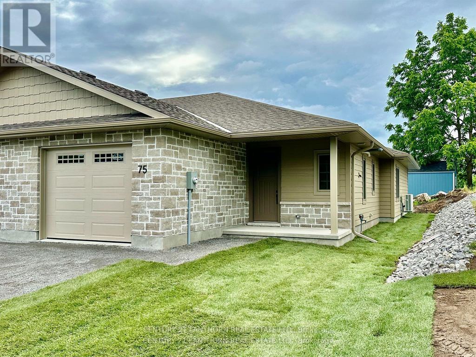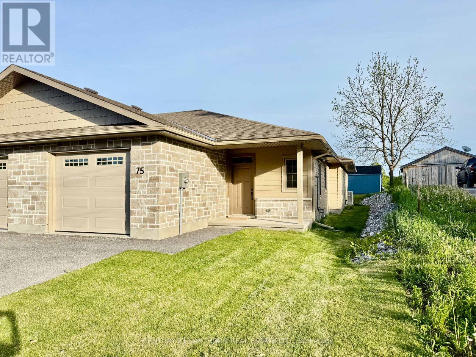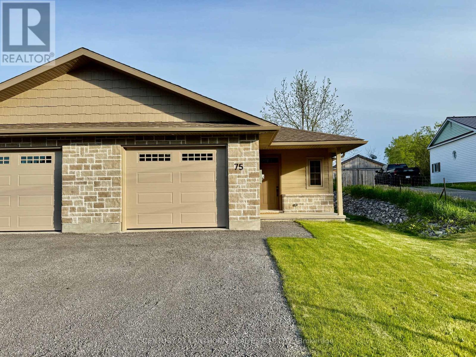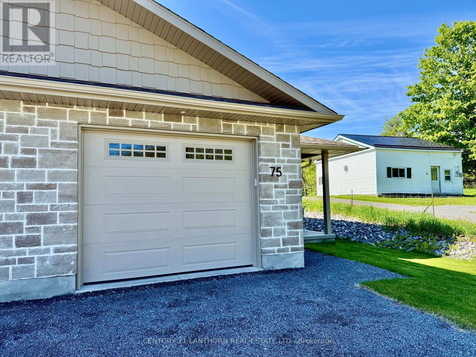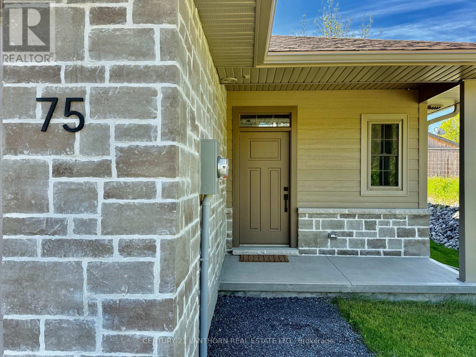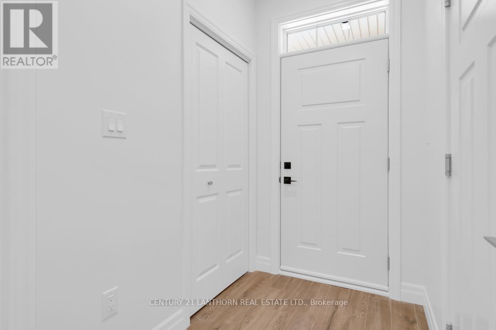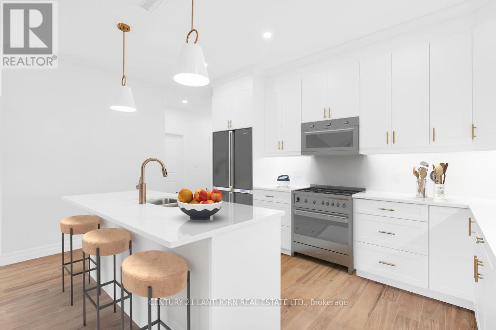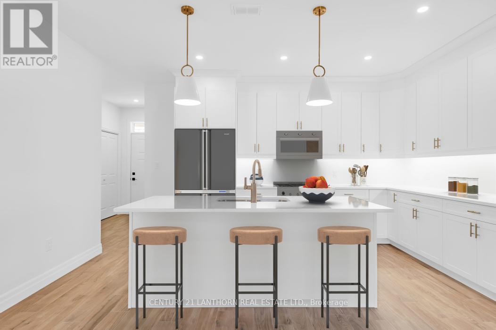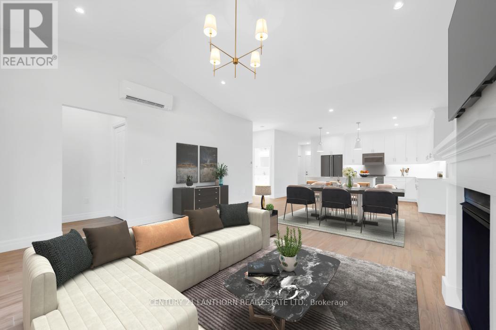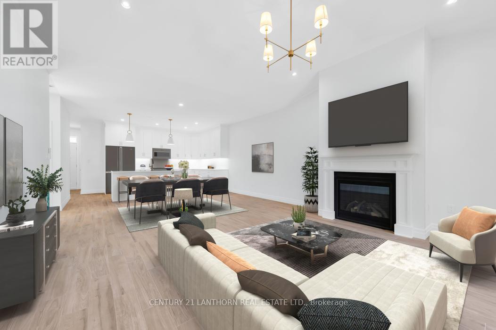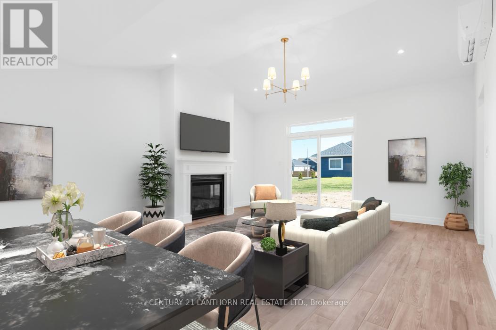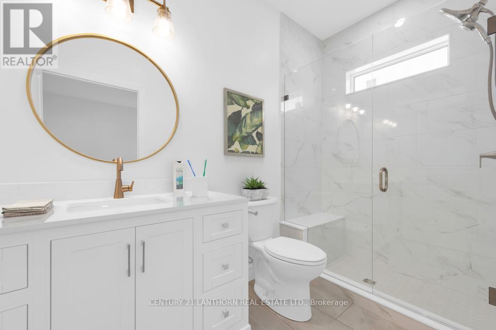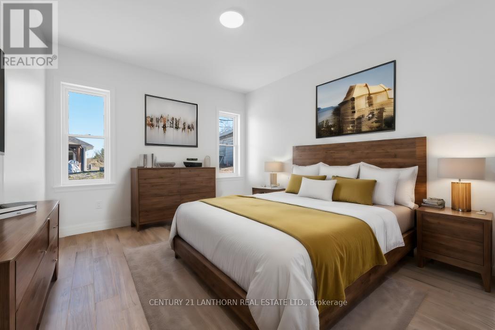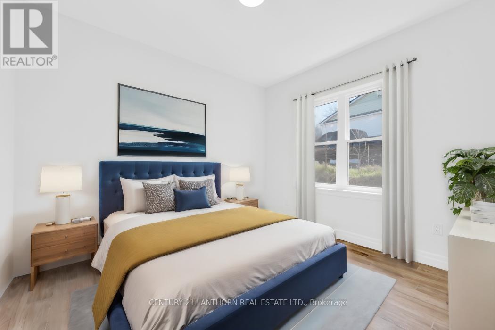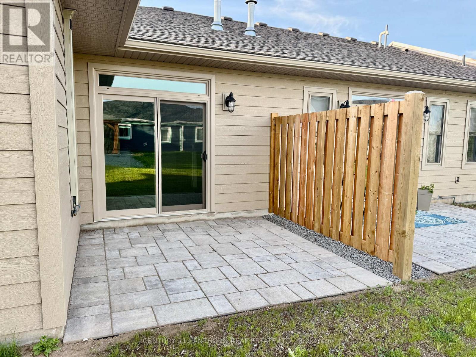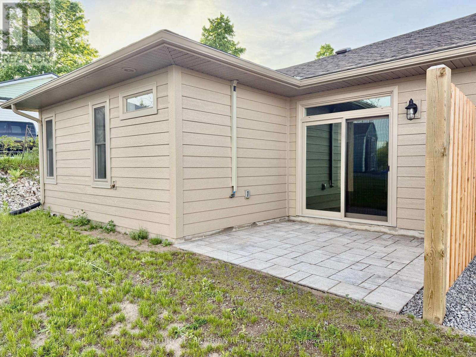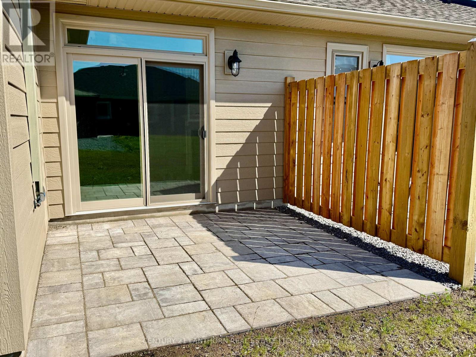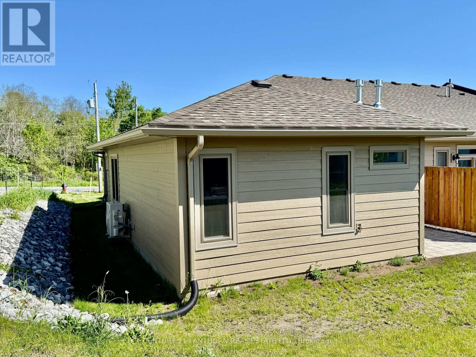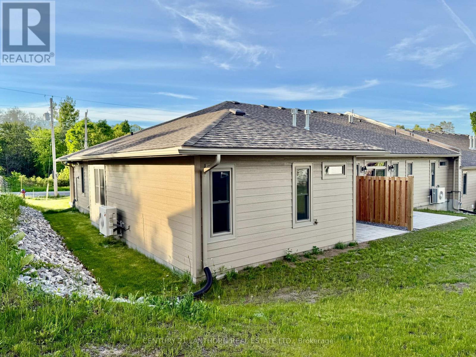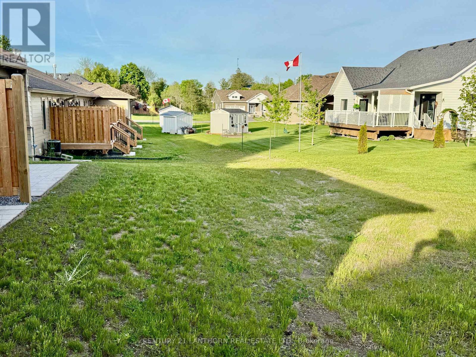75 Seymour Street W Centre Hastings, Ontario K0K 2K0
$539,900
Looking to downsize or simplify your lifestyle? Welcome to Unit 75 at Seymour Towns. A beautifully designed end-unit bungalow townhome offering 1,257 sq. ft. of one-level living in the sought-after Deer Creek Homestead community. This thoughtfully crafted slab-on-grade home eliminates the need for stairs and features in-floor heating powered by an energy-efficient natural gas boiler, plus central air conditioning and HVAC for year-round comfort. Inside, you'll find a spacious great room with a cathedral ceiling and cozy natural gas fireplace, two bedrooms, including a primary suite with a custom-tiled ensuite shower, a second full 4-piece bathroom for guests or family, a stylish kitchen with hard surface countertops, ideal for both cooking and entertaining. Additional highlights include fully insulated single-car garage with direct interior access, covered front entry for a warm welcome 10' x 10' interlocking brick patio, perfect for outdoor relaxation. Tarion New Home Warranty for peace of mind. Move-in ready with quick closing available, this home blends comfort, efficiency, and low-maintenance living in a quiet, desirable setting. (id:40227)
Property Details
| MLS® Number | X12439942 |
| Property Type | Single Family |
| Community Name | Centre Hastings |
| AmenitiesNearBy | Place Of Worship, Schools |
| CommunityFeatures | Community Centre |
| ParkingSpaceTotal | 2 |
| Structure | Patio(s) |
Building
| BathroomTotal | 2 |
| BedroomsAboveGround | 2 |
| BedroomsTotal | 2 |
| Age | New Building |
| Amenities | Fireplace(s) |
| Appliances | Garage Door Opener, Water Heater |
| ArchitecturalStyle | Bungalow |
| ConstructionStyleAttachment | Attached |
| ExteriorFinish | Stone |
| FireplacePresent | Yes |
| FireplaceTotal | 1 |
| FoundationType | Slab |
| HalfBathTotal | 1 |
| HeatingFuel | Natural Gas |
| HeatingType | Radiant Heat |
| StoriesTotal | 1 |
| SizeInterior | 1100 - 1500 Sqft |
| Type | Row / Townhouse |
| UtilityWater | Municipal Water |
Parking
| Attached Garage | |
| Garage |
Land
| Acreage | No |
| LandAmenities | Place Of Worship, Schools |
| Sewer | Sanitary Sewer |
| SizeDepth | 118 Ft |
| SizeFrontage | 34 Ft |
| SizeIrregular | 34 X 118 Ft |
| SizeTotalText | 34 X 118 Ft|under 1/2 Acre |
| ZoningDescription | R4 |
Rooms
| Level | Type | Length | Width | Dimensions |
|---|---|---|---|---|
| Main Level | Great Room | 4.93 m | 4.63 m | 4.93 m x 4.63 m |
| Main Level | Dining Room | 4.93 m | 3.04 m | 4.93 m x 3.04 m |
| Main Level | Kitchen | 3.93 m | 2.74 m | 3.93 m x 2.74 m |
| Main Level | Bedroom | 3.5 m | 3.96 m | 3.5 m x 3.96 m |
| Main Level | Bedroom | 3.53 m | 3.07 m | 3.53 m x 3.07 m |
| Main Level | Bathroom | 1.55 m | 2.74 m | 1.55 m x 2.74 m |
| Main Level | Bathroom | 2.92 m | 2.2 m | 2.92 m x 2.2 m |
| Main Level | Pantry | 0.94 m | 0.42 m | 0.94 m x 0.42 m |
| Main Level | Other | 1.61 m | 2.16 m | 1.61 m x 2.16 m |
Utilities
| Cable | Available |
| Electricity | Installed |
| Sewer | Installed |
https://www.realtor.ca/real-estate/28940805/75-seymour-street-w-centre-hastings-centre-hastings
Interested?
Contact us for more information
39 Prince Albert St. W.
Madoc, Ontario K0K 2K0
