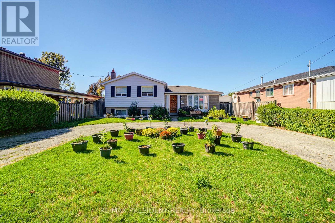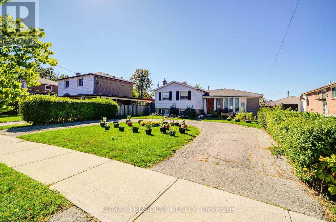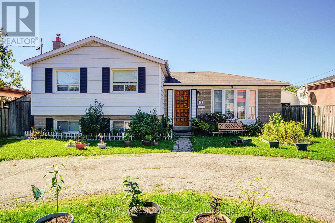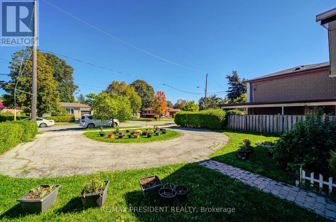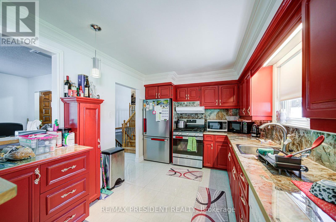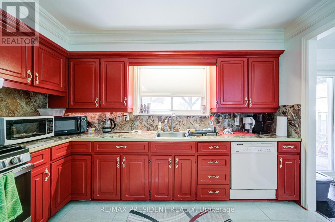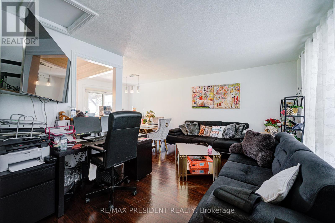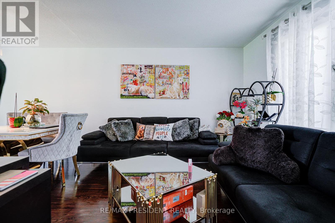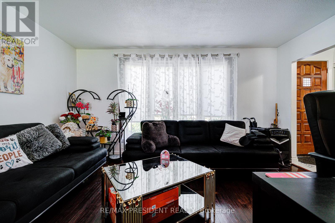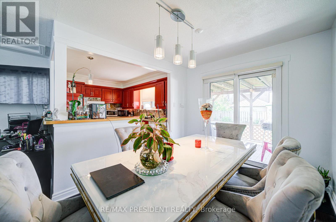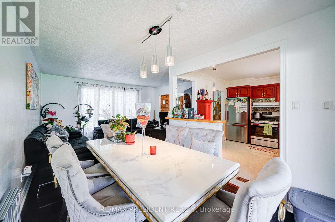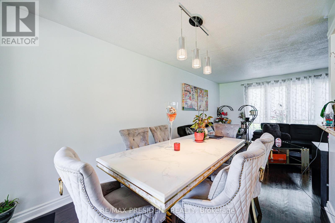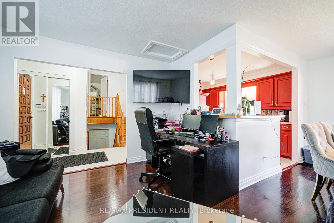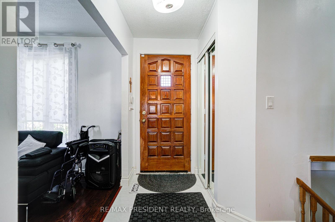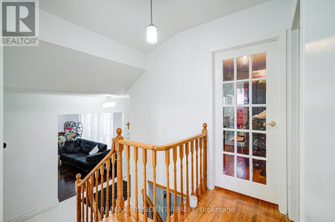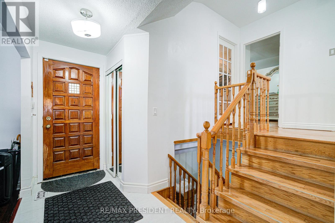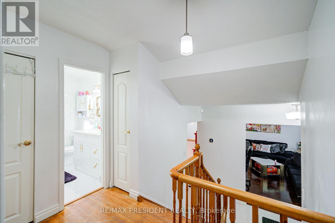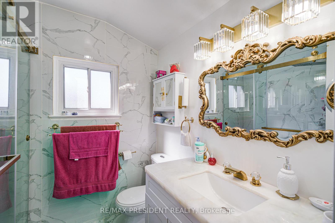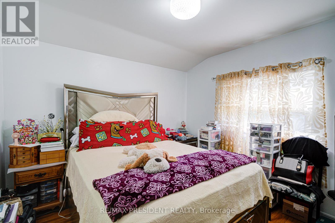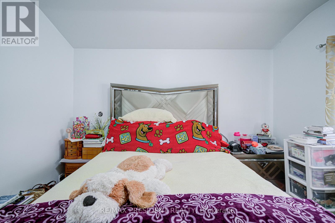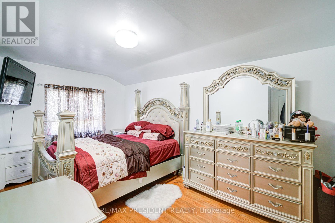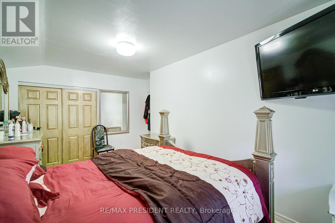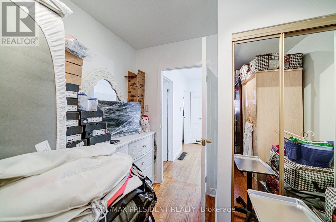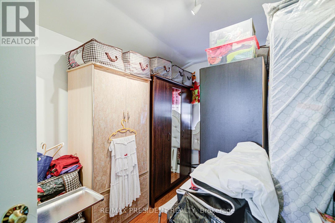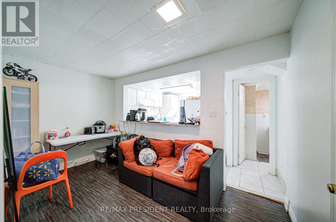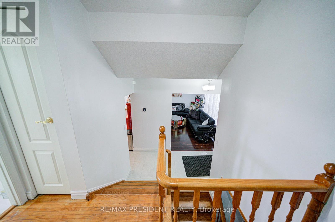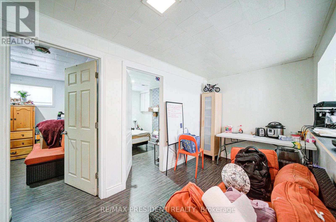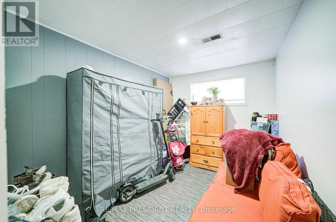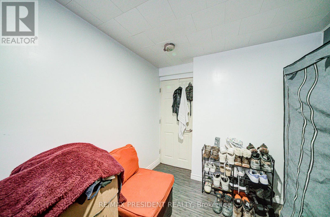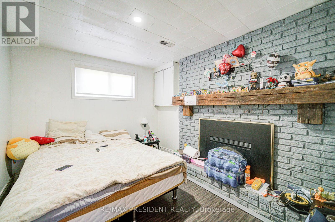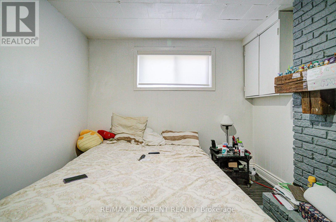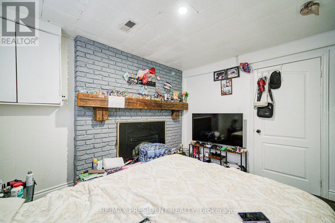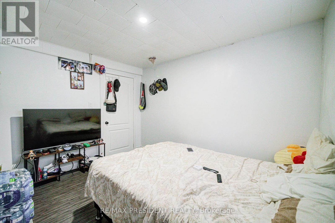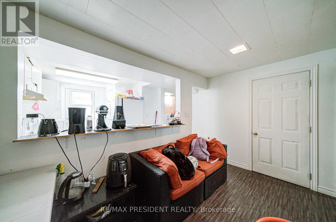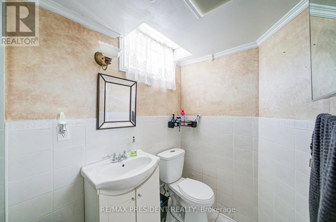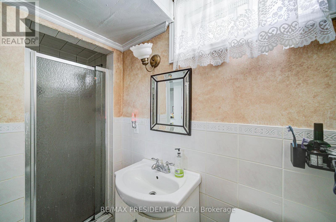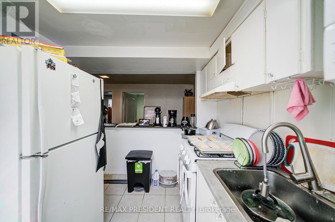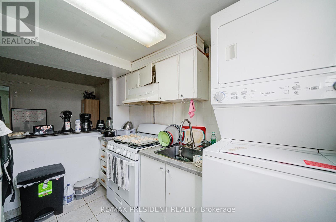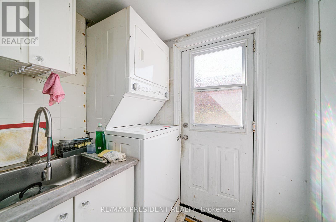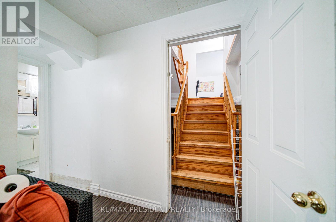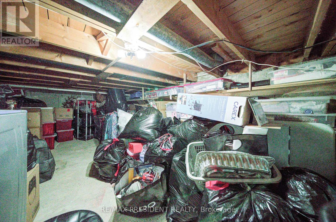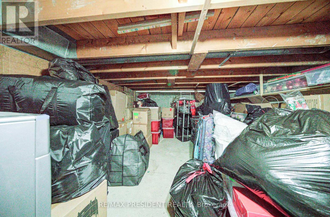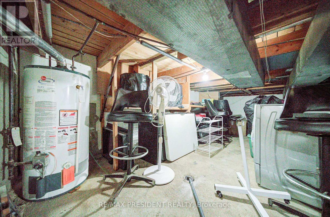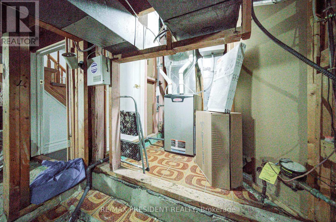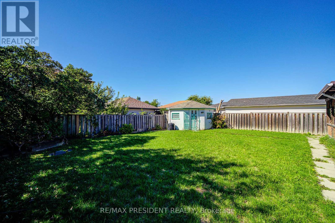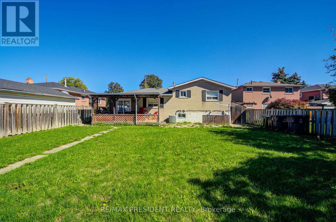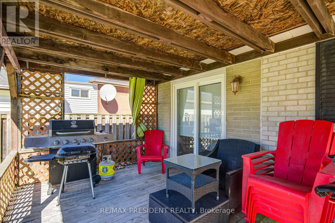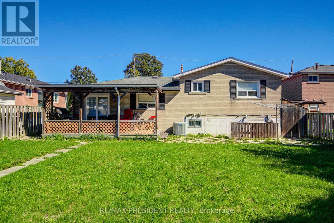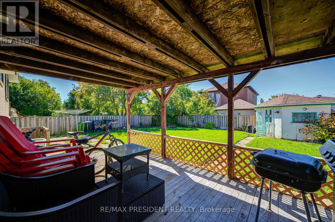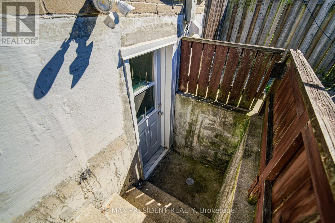74 Bloomington Crescent Toronto (Black Creek), Ontario M3N 1R1
5 Bedroom
2 Bathroom
1100 - 1500 sqft
Central Air Conditioning
Forced Air
$1,090,000
beautiful detached sidesplit home in prime Toronto location. Separate Entrance to finished basement on a large lot. parking for multiple cars. A Homeowners or investors dream. Home is well maintained quick access to Hwys 401 / 400 and 407. Near York University and shopping and Toronto transit. (id:40227)
Property Details
| MLS® Number | W12436306 |
| Property Type | Single Family |
| Community Name | Black Creek |
| EquipmentType | Water Heater, Furnace |
| Features | Irregular Lot Size, Carpet Free |
| ParkingSpaceTotal | 4 |
| RentalEquipmentType | Water Heater, Furnace |
Building
| BathroomTotal | 2 |
| BedroomsAboveGround | 3 |
| BedroomsBelowGround | 2 |
| BedroomsTotal | 5 |
| Appliances | All |
| BasementDevelopment | Finished |
| BasementFeatures | Separate Entrance, Walk Out |
| BasementType | N/a (finished) |
| ConstructionStyleAttachment | Detached |
| ConstructionStyleSplitLevel | Sidesplit |
| CoolingType | Central Air Conditioning |
| ExteriorFinish | Aluminum Siding, Brick |
| FlooringType | Hardwood |
| FoundationType | Block |
| HeatingFuel | Natural Gas |
| HeatingType | Forced Air |
| SizeInterior | 1100 - 1500 Sqft |
| Type | House |
| UtilityWater | Municipal Water |
Parking
| No Garage |
Land
| Acreage | No |
| Sewer | Sanitary Sewer |
| SizeDepth | 120 Ft ,4 In |
| SizeFrontage | 50 Ft ,3 In |
| SizeIrregular | 50.3 X 120.4 Ft |
| SizeTotalText | 50.3 X 120.4 Ft |
Rooms
| Level | Type | Length | Width | Dimensions |
|---|---|---|---|---|
| Lower Level | Bedroom | 3.4 m | 2.9 m | 3.4 m x 2.9 m |
| Lower Level | Bedroom 2 | 3 m | 2.4 m | 3 m x 2.4 m |
| Lower Level | Kitchen | Measurements not available | ||
| Lower Level | Sitting Room | Measurements not available | ||
| Main Level | Living Room | 4.5 m | 3.35 m | 4.5 m x 3.35 m |
| Main Level | Dining Room | 6.25 m | 2.59 m | 6.25 m x 2.59 m |
| Main Level | Kitchen | 3.66 m | 2.9 m | 3.66 m x 2.9 m |
| Upper Level | Primary Bedroom | 4.72 m | 2.9 m | 4.72 m x 2.9 m |
| Upper Level | Bedroom 2 | 3.3 m | 3.05 m | 3.3 m x 3.05 m |
| Upper Level | Bedroom 3 | 3.8 m | 2.59 m | 3.8 m x 2.59 m |
https://www.realtor.ca/real-estate/28933226/74-bloomington-crescent-toronto-black-creek-black-creek
Interested?
Contact us for more information
Century 21 President Realty Inc.
80 Maritime Ontario Blvd #246
Brampton, Ontario L6S 0E7
80 Maritime Ontario Blvd #246
Brampton, Ontario L6S 0E7
