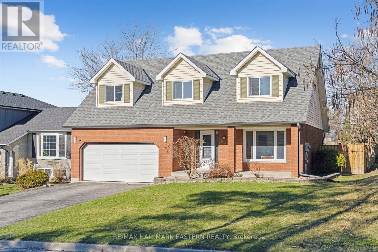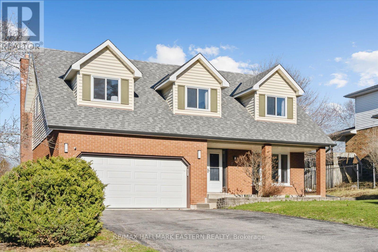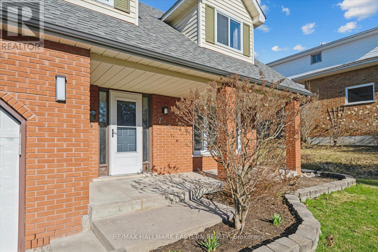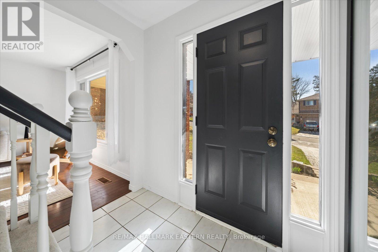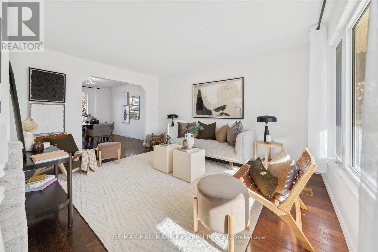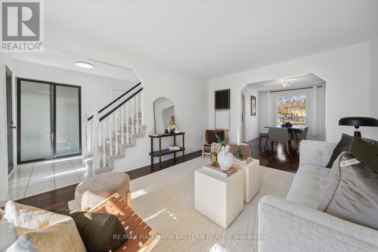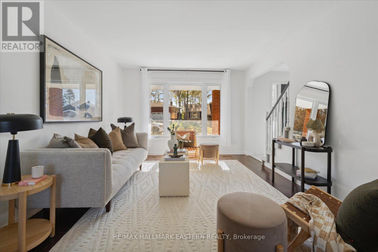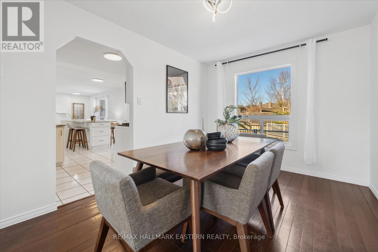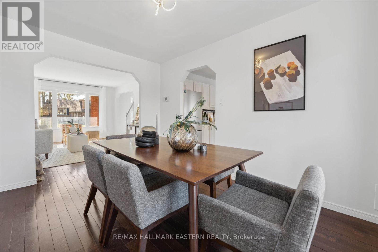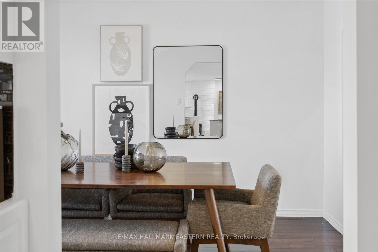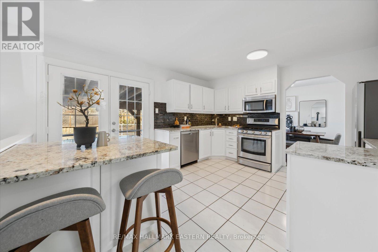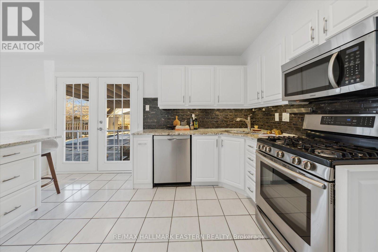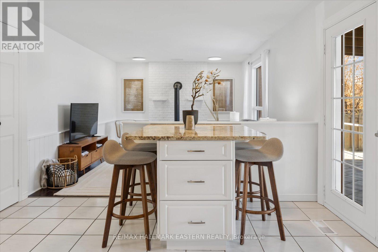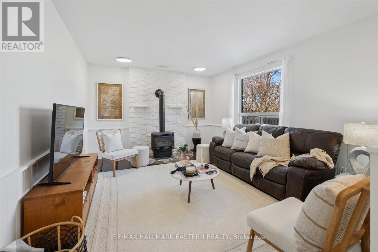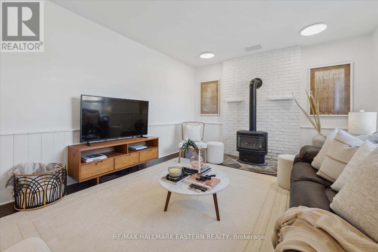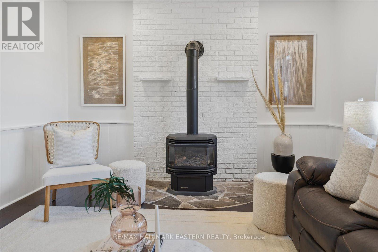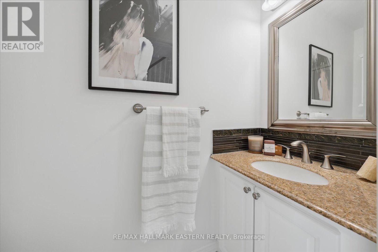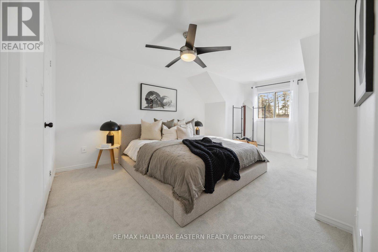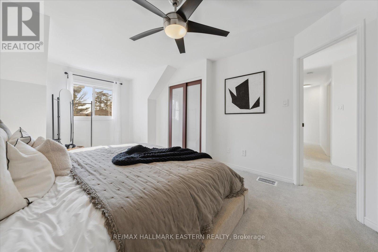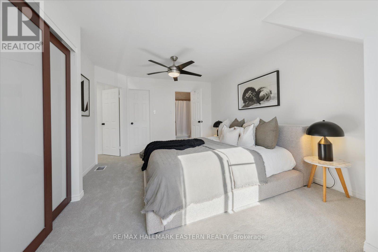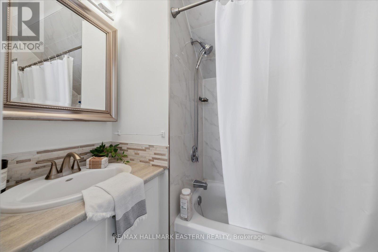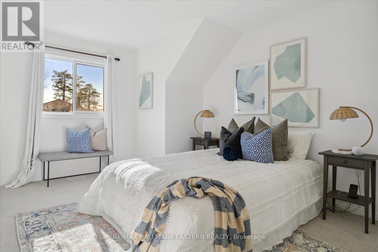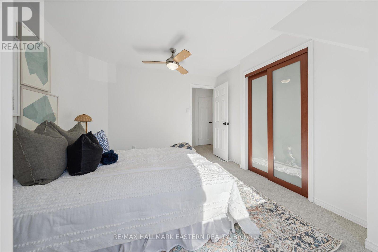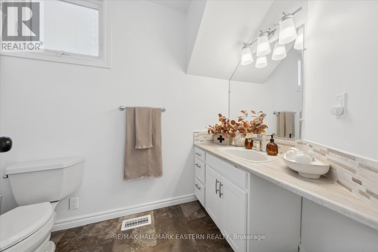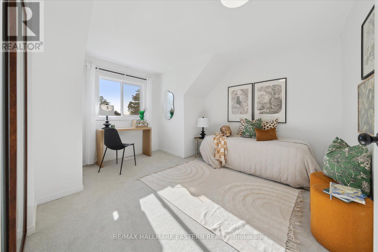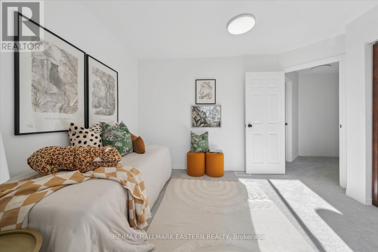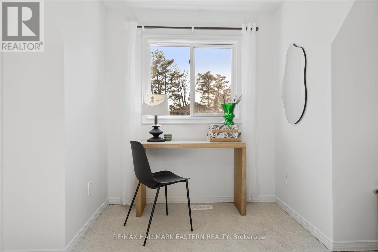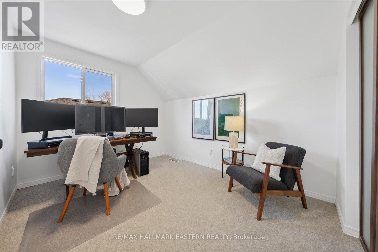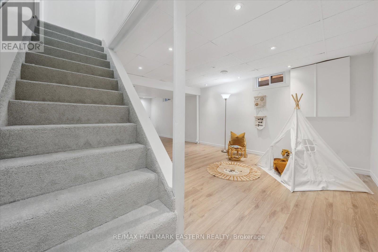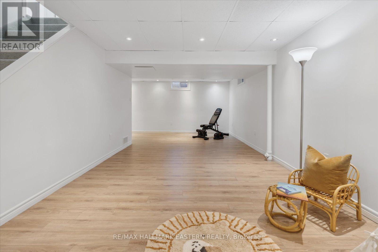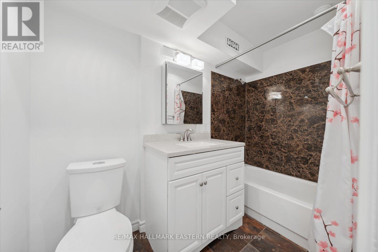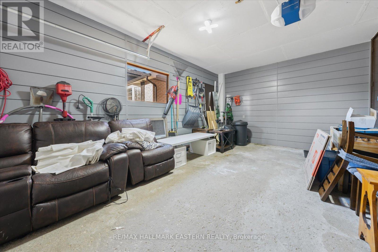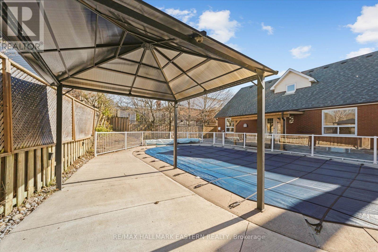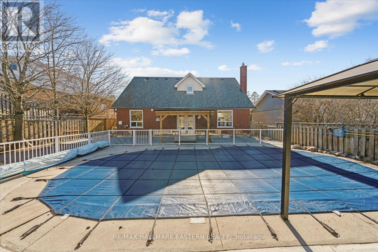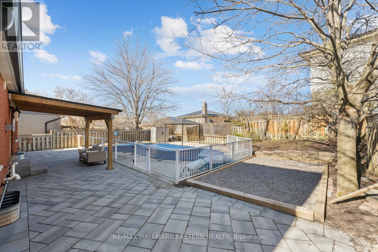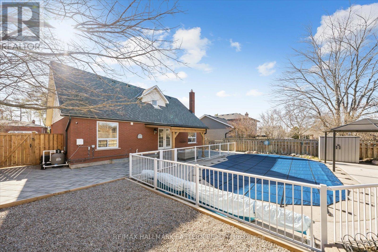4 Bedroom
4 Bathroom
Fireplace
Inground Pool
Central Air Conditioning
Forced Air
$920,000
A stunning family residence ideally situated in Peterborough's coveted West End neighborhood & mere steps from Jackson Park. This impeccably maintained home offers the convenience of being within walking distance to hospitals and sought-after elementary schools (Westmount Public School, Queen Mary Public Elementary School and St. Teresa C.E.S). The updated kitchen features granite countertops and a spacious island, while the living and dining areas showcase elegant hardwood flooring. Relax in the inviting family room complete with a cozy gas fireplace and the large primary bedroom boasts an en suite bathroom. Complemented by easy access to the low-maintenance, beautiful backyard featuring a newly installed interlocking patio and an enticing inground saltwater heated pool, a two-car garage with a new shelving system. Freshly painted and updated windows throughout. This move-in ready property won't last long. (id:40227)
Property Details
|
MLS® Number
|
X8216310 |
|
Property Type
|
Single Family |
|
Community Name
|
Monaghan |
|
Amenities Near By
|
Park, Public Transit, Schools |
|
Features
|
Conservation/green Belt |
|
Parking Space Total
|
6 |
|
Pool Type
|
Inground Pool |
Building
|
Bathroom Total
|
4 |
|
Bedrooms Above Ground
|
4 |
|
Bedrooms Total
|
4 |
|
Basement Development
|
Finished |
|
Basement Type
|
N/a (finished) |
|
Construction Style Attachment
|
Detached |
|
Cooling Type
|
Central Air Conditioning |
|
Exterior Finish
|
Brick |
|
Fireplace Present
|
Yes |
|
Heating Fuel
|
Natural Gas |
|
Heating Type
|
Forced Air |
|
Stories Total
|
2 |
|
Type
|
House |
Parking
Land
|
Acreage
|
No |
|
Land Amenities
|
Park, Public Transit, Schools |
|
Size Irregular
|
59.13 X 102.93 Ft |
|
Size Total Text
|
59.13 X 102.93 Ft |
Rooms
| Level |
Type |
Length |
Width |
Dimensions |
|
Second Level |
Bedroom |
4.08 m |
3.58 m |
4.08 m x 3.58 m |
|
Second Level |
Bedroom 2 |
3.3 m |
3.07 m |
3.3 m x 3.07 m |
|
Second Level |
Bedroom 3 |
3.47 m |
2.79 m |
3.47 m x 2.79 m |
|
Second Level |
Bedroom 4 |
3.55 m |
2.79 m |
3.55 m x 2.79 m |
|
Second Level |
Bathroom |
|
|
Measurements not available |
|
Basement |
Recreational, Games Room |
8.38 m |
3.42 m |
8.38 m x 3.42 m |
|
Basement |
Laundry Room |
3.14 m |
2.38 m |
3.14 m x 2.38 m |
|
Basement |
Bathroom |
|
|
Measurements not available |
|
Main Level |
Living Room |
4.47 m |
3.47 m |
4.47 m x 3.47 m |
|
Main Level |
Dining Room |
3.91 m |
2.87 m |
3.91 m x 2.87 m |
|
Main Level |
Kitchen |
4.31 m |
3.88 m |
4.31 m x 3.88 m |
|
Main Level |
Family Room |
4.92 m |
3.91 m |
4.92 m x 3.91 m |
Utilities
|
Sewer
|
Installed |
|
Natural Gas
|
Installed |
|
Electricity
|
Installed |
|
Cable
|
Installed |
https://www.realtor.ca/real-estate/26725826/736-wallis-dr-peterborough-monaghan

