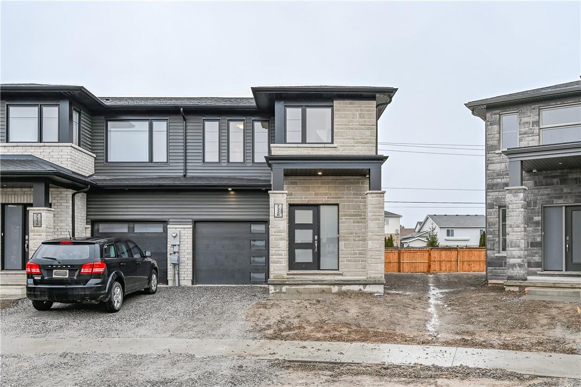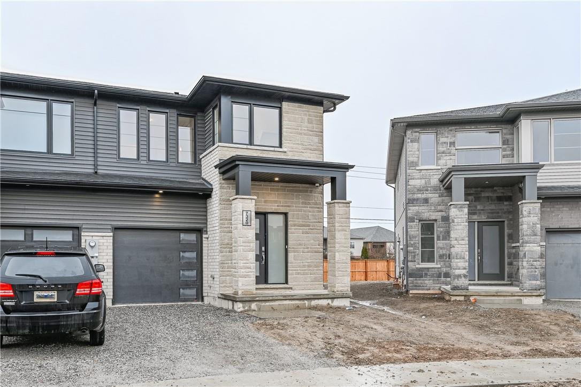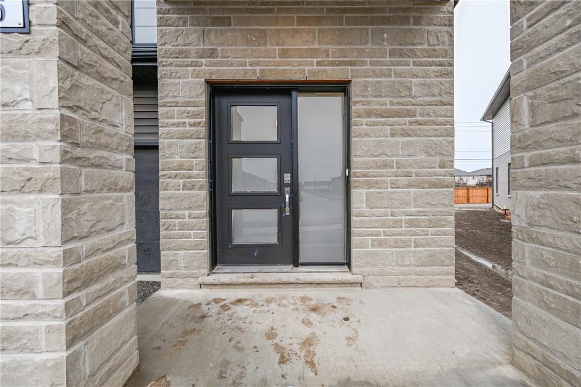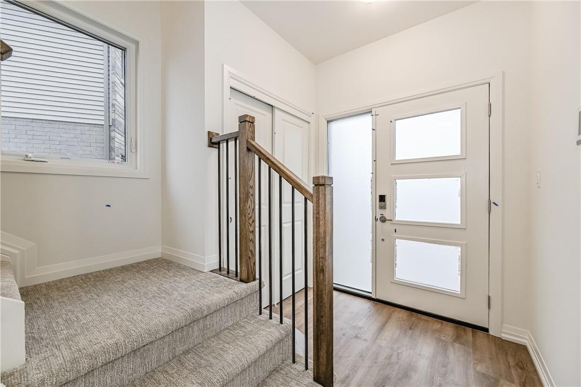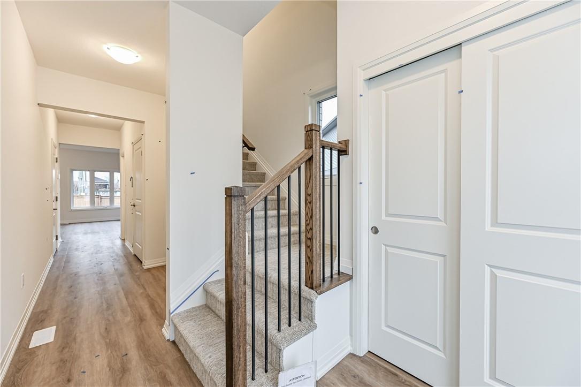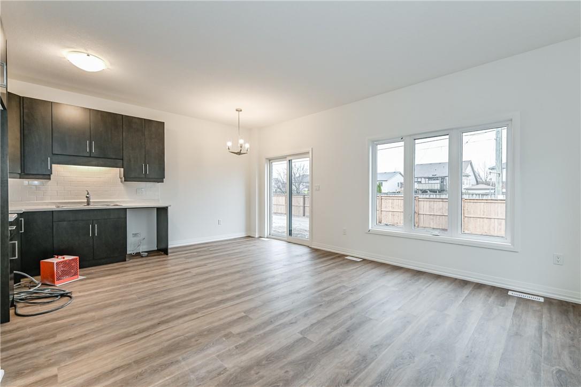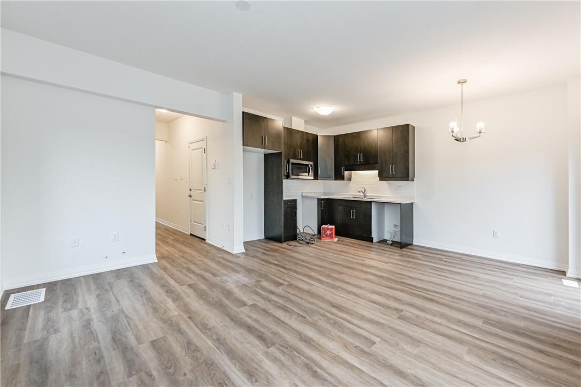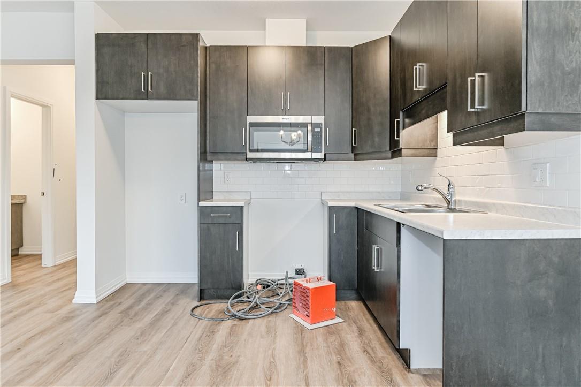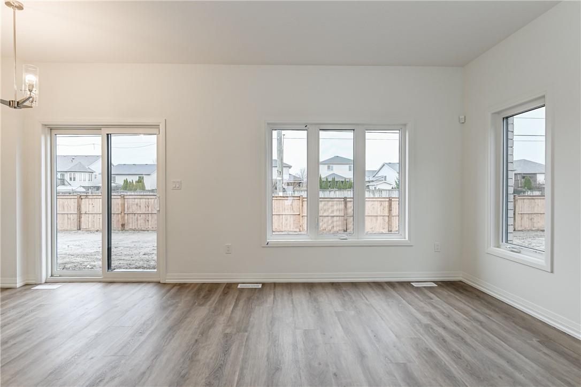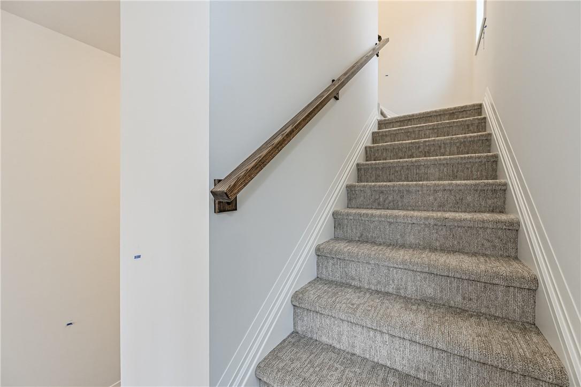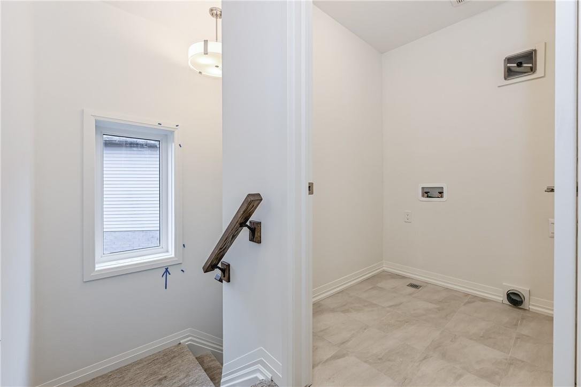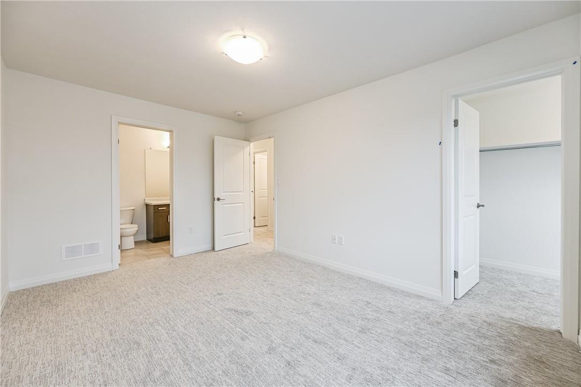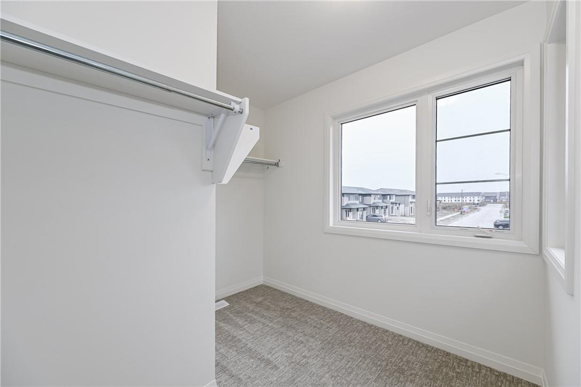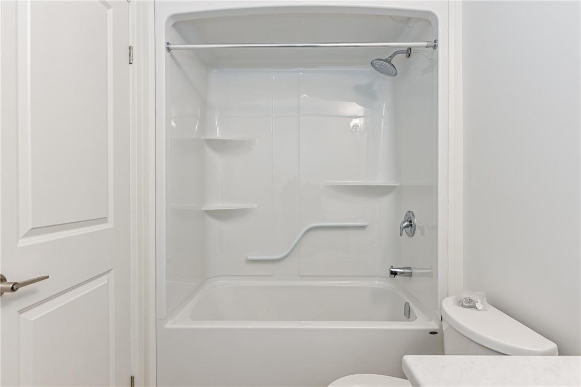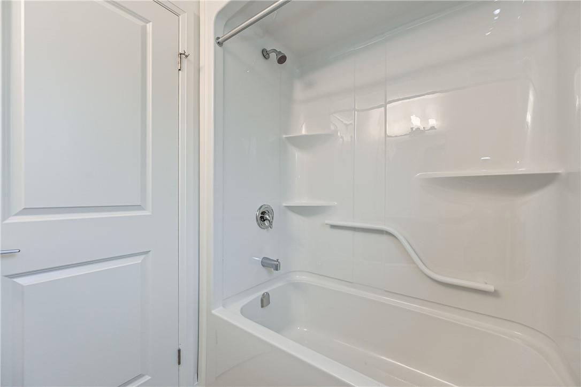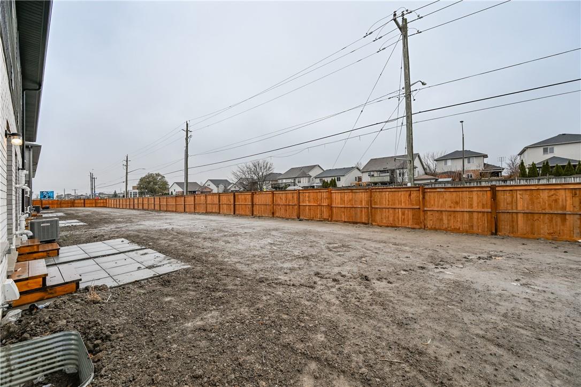7320 Marvel Drive Niagara Falls, Ontario L2H 3V5
$774,995
Welcome to 7320 Marvel Drive, a stunning preconstruction townhouse nestled in a desirable location. This spacious and modern 3-bedroom, 3-bathroom townhouse offers a comfortable and convenient lifestyle for you and your family. Situated on a premium lot, this property boasts over $29,000 worth of upgrades, ensuring that every detail has been carefully considered. The main floor features beautiful vinyl plank flooring, adding a touch of elegance to the living space. The addition of an air conditioner guarantees year-round comfort, while the second-floor 3-piece bathroom provides added convenience. With a basement 3-piece rough-in, you have the flexibility to create additional living space according to your needs. One of the many highlights of this townhouse is its proximity to a future school, making it an ideal choice for families with children. With its prime location and impressive features, this townhouse offers the perfect blend of comfort and style. Don't miss out on the chance to make this property yours. Contact us today to schedule a viewing and experience all that 7320 Marvel Drive has to offer. (id:40227)
Property Details
| MLS® Number | H4183520 |
| Property Type | Single Family |
| Amenities Near By | Golf Course, Hospital, Recreation, Schools |
| Community Features | Community Centre |
| Equipment Type | Water Heater |
| Features | Park Setting, Park/reserve, Golf Course/parkland, Crushed Stone Driveway |
| Parking Space Total | 2 |
| Rental Equipment Type | Water Heater |
Building
| Bathroom Total | 3 |
| Bedrooms Above Ground | 3 |
| Bedrooms Total | 3 |
| Architectural Style | 2 Level |
| Basement Development | Unfinished |
| Basement Type | Full (unfinished) |
| Construction Style Attachment | Attached |
| Cooling Type | Central Air Conditioning |
| Exterior Finish | Brick, Vinyl Siding |
| Foundation Type | Poured Concrete |
| Heating Fuel | Natural Gas |
| Heating Type | Forced Air |
| Stories Total | 2 |
| Size Exterior | 1389 Sqft |
| Size Interior | 1389 Sqft |
| Type | Row / Townhouse |
| Utility Water | Municipal Water |
Parking
| Attached Garage | |
| Gravel |
Land
| Acreage | No |
| Land Amenities | Golf Course, Hospital, Recreation, Schools |
| Sewer | Municipal Sewage System |
| Size Frontage | 25 Ft |
| Size Irregular | 25.1 X |
| Size Total Text | 25.1 X|under 1/2 Acre |
Rooms
| Level | Type | Length | Width | Dimensions |
|---|---|---|---|---|
| Second Level | Laundry Room | Measurements not available | ||
| Second Level | 3pc Bathroom | Measurements not available | ||
| Second Level | Bedroom | 9' 6'' x 10' 8'' | ||
| Second Level | Bedroom | 9' 6'' x 11' 9'' | ||
| Second Level | 3pc Ensuite Bath | Measurements not available | ||
| Second Level | Primary Bedroom | 10' 0'' x 14' 3'' | ||
| Ground Level | 3pc Bathroom | Measurements not available | ||
| Ground Level | Great Room | 10' 6'' x 15' 6'' | ||
| Ground Level | Dinette | 8' 6'' x 7' 6'' | ||
| Ground Level | Kitchen | 8' 6'' x 8' 0'' |
https://www.realtor.ca/real-estate/26429246/7320-marvel-drive-niagara-falls
Interested?
Contact us for more information

860 Queenston Road Suite A
Stoney Creek, Ontario L8G 4A8
(905) 545-1188
(905) 664-2300
