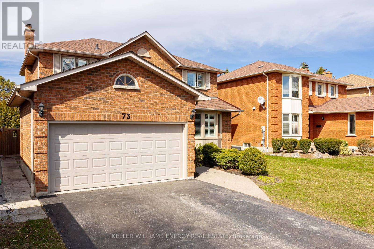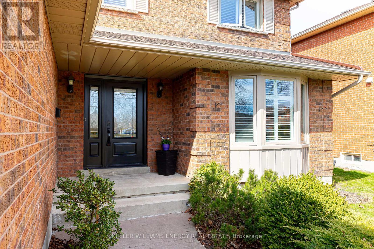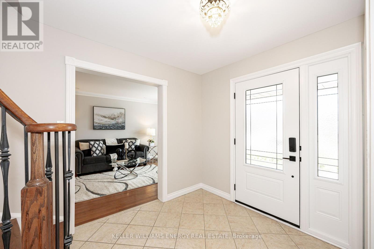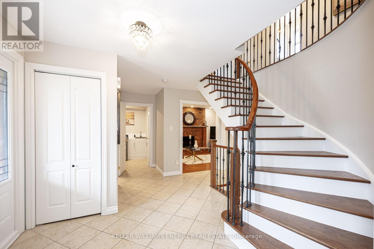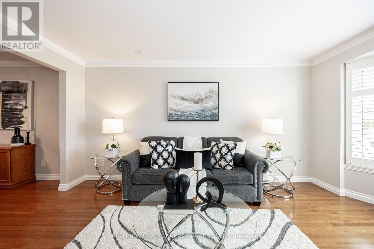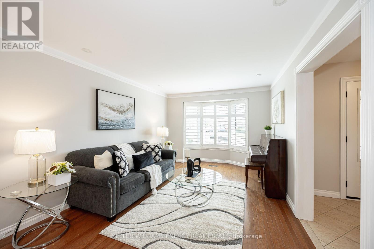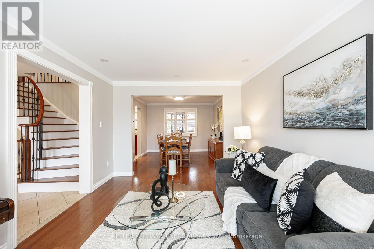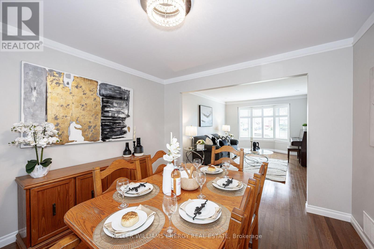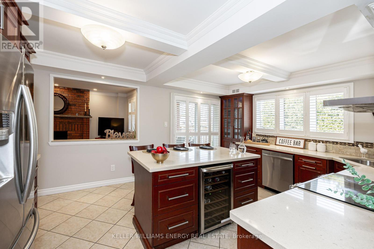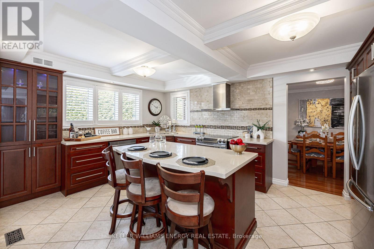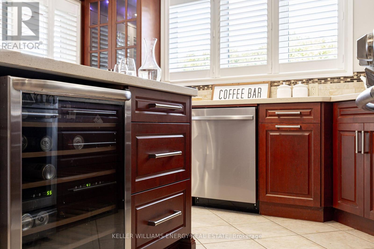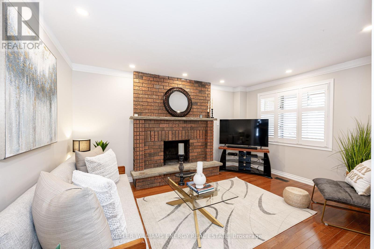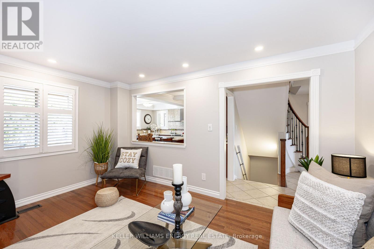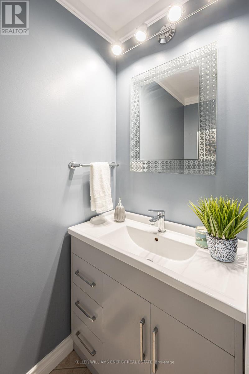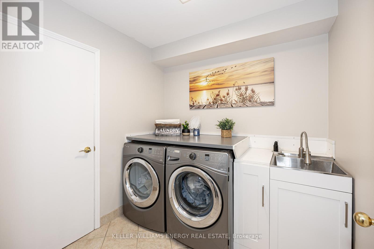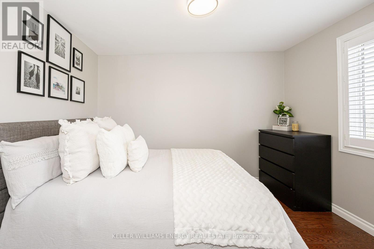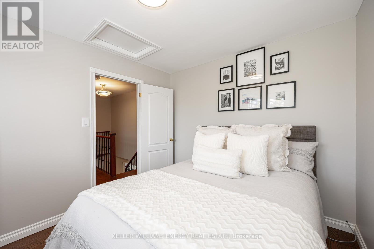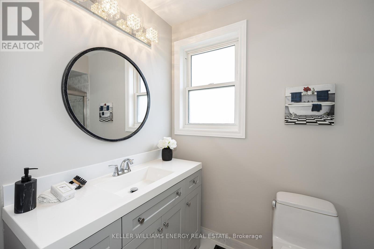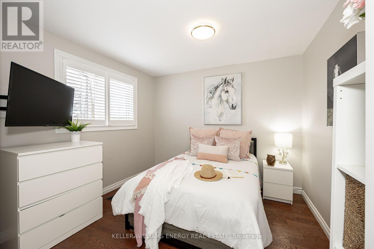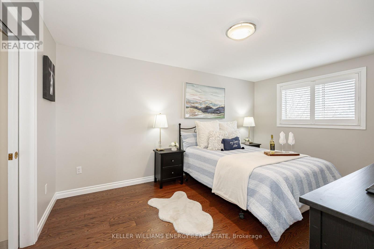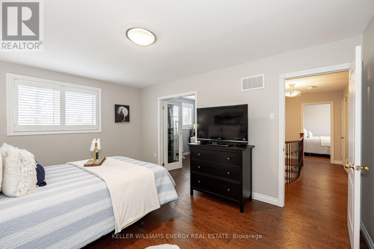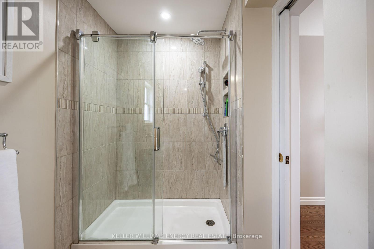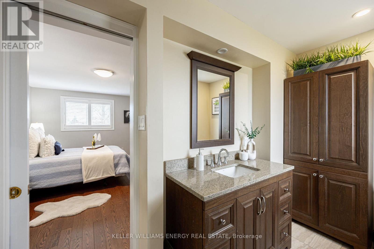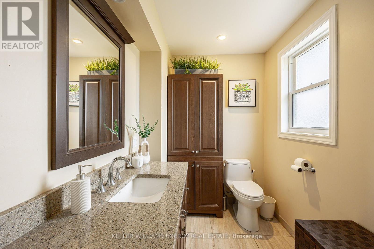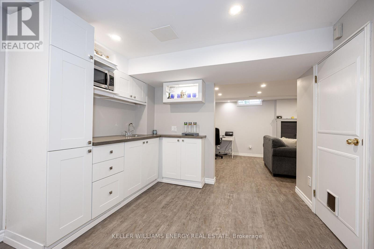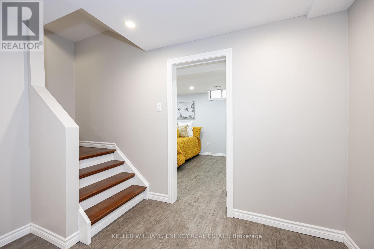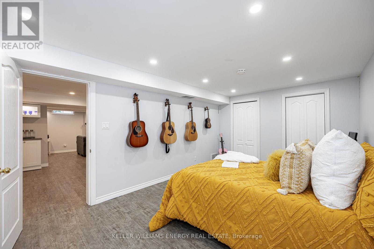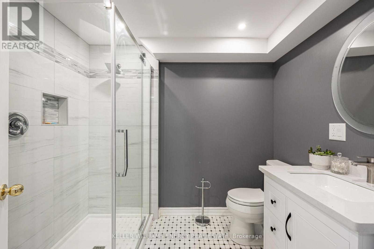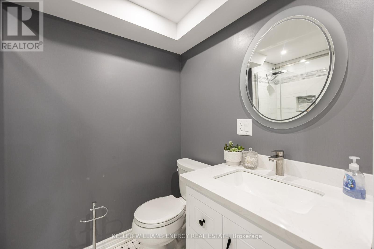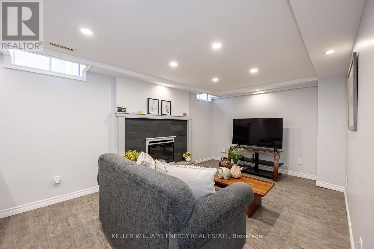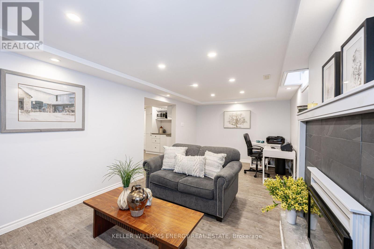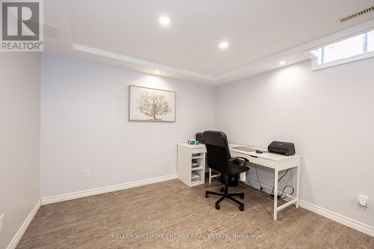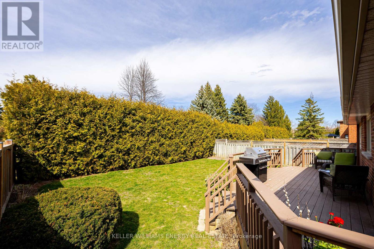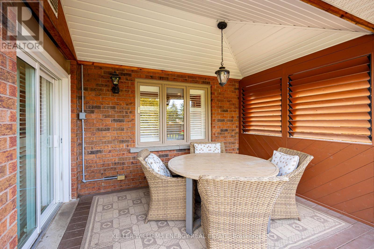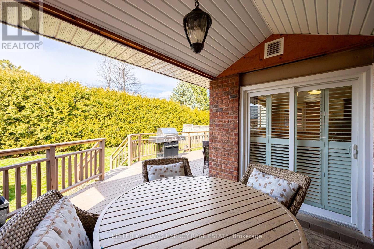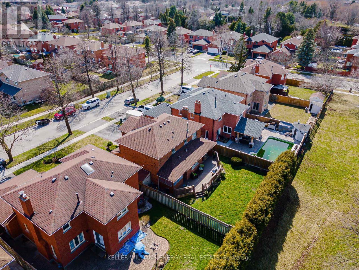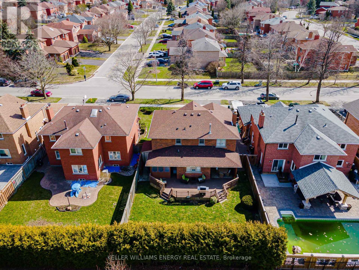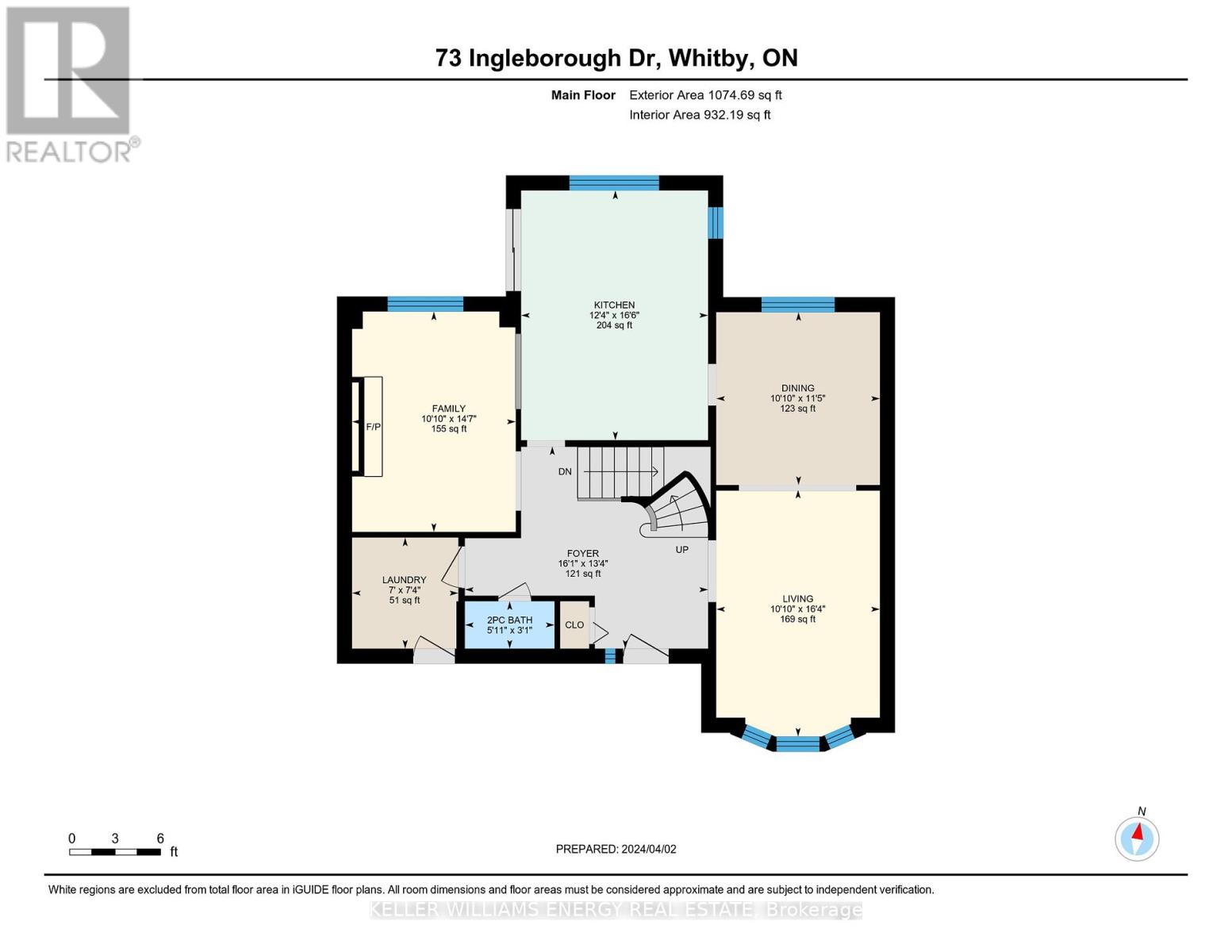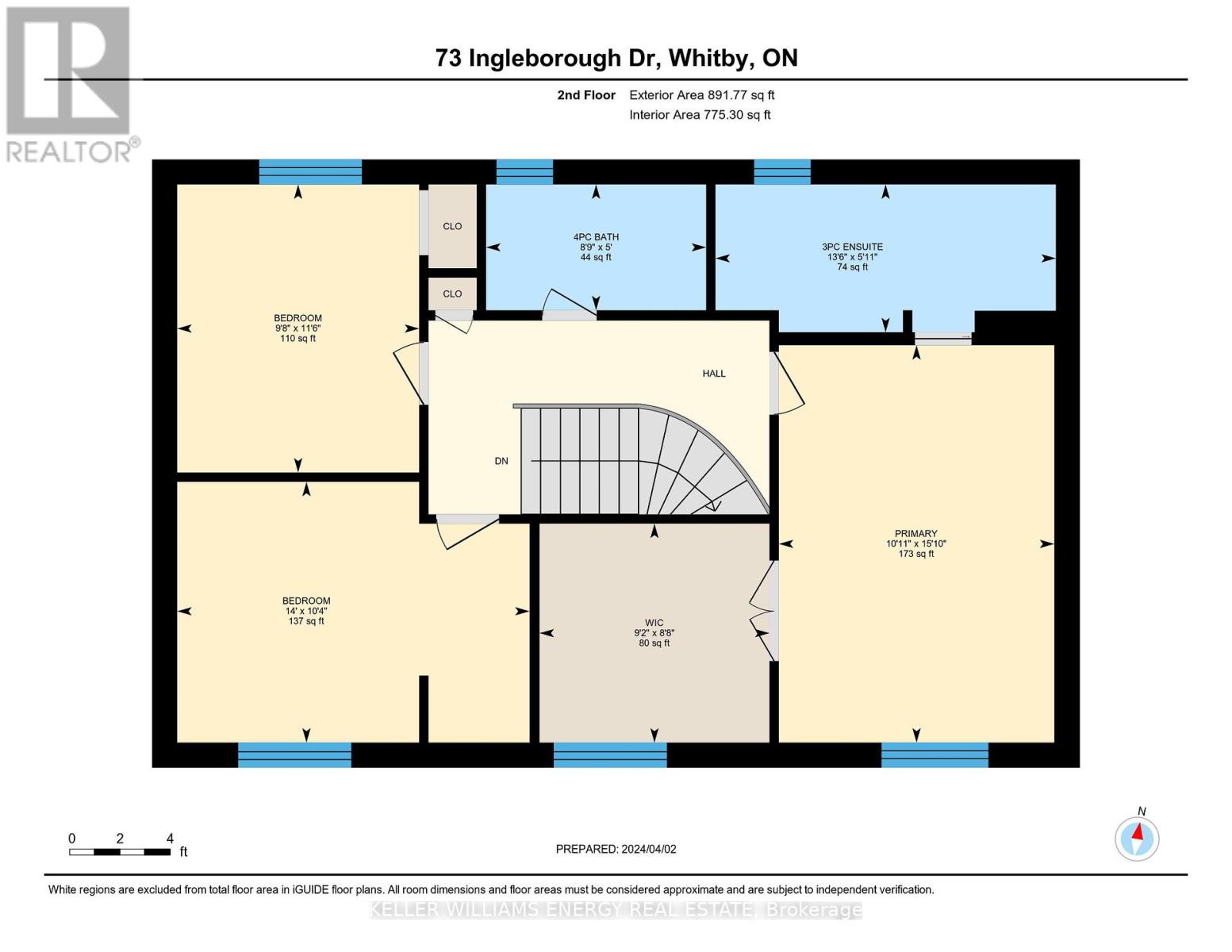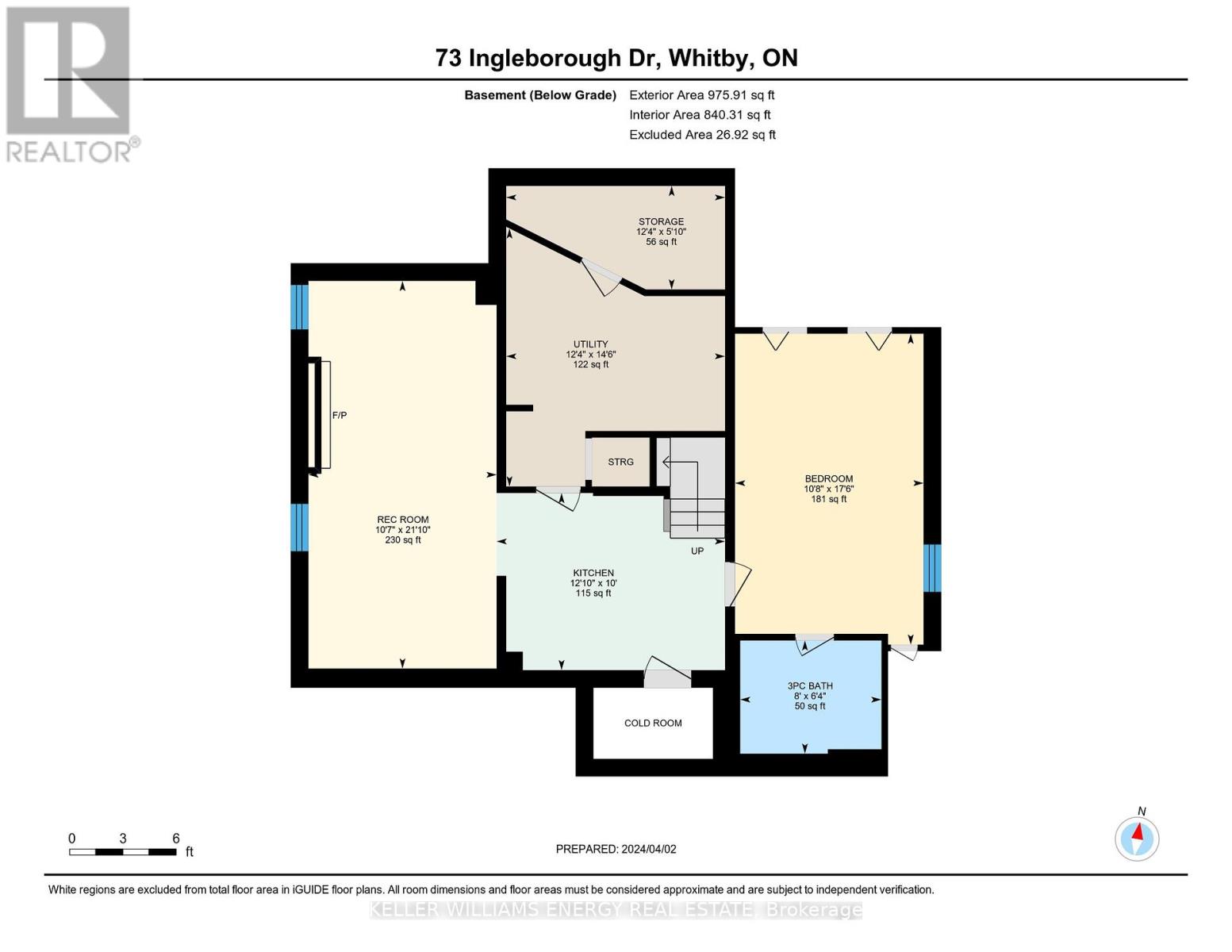73 Ingleborough Dr Whitby, Ontario L1N 8J4
$1,149,900
Timeless charm meets modern luxury in this gorgeous all brick home on a 50 foot lot backing onto a park in the serene neighbourhood of Blue Grass Meadows! This property offers 3 +1 spacious bedrooms, 4 bathrooms, a stunning Chef's kitchen with quartz counters, wine fridge, coffered ceilings and a walk-out to your private backyard. Cozy up by the wood burning fireplace in your main floor family room that is open to your gorgeous kitchen! The oversized bright living room/dining room combo features pot lights and gleaming hardwood floors. The main floor laundry room offers access to the double car garage with loft storage! Entertain in your private backyard without neighbours behind on your wraparound, enclosed deck with removeable walls! The finished basement includes a large family room, kitchenette, wet bar, a bedroom with double closets and a 3 piece bathroom. The basement also boasts loads of storage and a cold room/cantina! Close to 401, 412 and 407, Whitby GO Station, great schools, shopping, and restaurants. Schedule your private showing of this gem today! **** EXTRAS **** California Shutters throughout (id:40227)
Open House
This property has open houses!
2:00 pm
Ends at:4:00 pm
2:00 pm
Ends at:4:00 pm
Property Details
| MLS® Number | E8245658 |
| Property Type | Single Family |
| Community Name | Blue Grass Meadows |
| Amenities Near By | Park, Place Of Worship, Public Transit, Schools |
| Community Features | Community Centre |
| Parking Space Total | 4 |
Building
| Bathroom Total | 4 |
| Bedrooms Above Ground | 3 |
| Bedrooms Below Ground | 1 |
| Bedrooms Total | 4 |
| Basement Development | Finished |
| Basement Type | N/a (finished) |
| Construction Style Attachment | Detached |
| Cooling Type | Central Air Conditioning |
| Exterior Finish | Brick |
| Fireplace Present | Yes |
| Heating Fuel | Natural Gas |
| Heating Type | Forced Air |
| Stories Total | 2 |
| Type | House |
Parking
| Attached Garage |
Land
| Acreage | No |
| Land Amenities | Park, Place Of Worship, Public Transit, Schools |
| Size Irregular | 49.26 X 114.93 Ft |
| Size Total Text | 49.26 X 114.93 Ft |
Rooms
| Level | Type | Length | Width | Dimensions |
|---|---|---|---|---|
| Second Level | Primary Bedroom | 4.82 m | 3.34 m | 4.82 m x 3.34 m |
| Second Level | Bedroom 2 | 3.49 m | 2.93 m | 3.49 m x 2.93 m |
| Second Level | Bedroom 3 | 3.16 m | 4.27 m | 3.16 m x 4.27 m |
| Second Level | Bathroom | 1.52 m | 2.67 m | 1.52 m x 2.67 m |
| Basement | Bedroom 4 | 5.34 m | 3.24 m | 5.34 m x 3.24 m |
| Basement | Bathroom | 1.94 m | 2.43 m | 1.94 m x 2.43 m |
| Basement | Recreational, Games Room | 6.66 m | 3.23 m | 6.66 m x 3.23 m |
| Basement | Pantry | 3.92 m | 3.04 m | 3.92 m x 3.04 m |
| Main Level | Living Room | 4.97 m | 3.3 m | 4.97 m x 3.3 m |
| Main Level | Dining Room | 3.48 m | 3.3 m | 3.48 m x 3.3 m |
| Main Level | Kitchen | 5.03 m | 3.77 m | 5.03 m x 3.77 m |
| Main Level | Family Room | 4.44 m | 3.3 m | 4.44 m x 3.3 m |
Utilities
| Sewer | Installed |
| Natural Gas | Installed |
| Electricity | Installed |
| Cable | Installed |
https://www.realtor.ca/real-estate/26767261/73-ingleborough-dr-whitby-blue-grass-meadows
Interested?
Contact us for more information

285 Taunton Rd E Unit 1
Oshawa, Ontario L1G 3V2
(905) 723-5944
(905) 576-2253

285 Taunton Rd E Unit 1a
Oshawa, Ontario L1G 3V2
(905) 430-2320
(905) 430-2301
