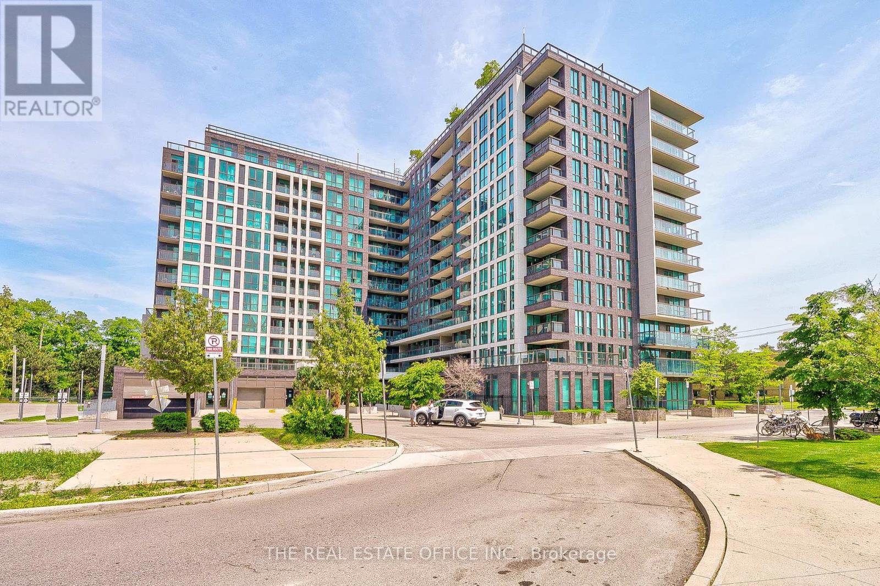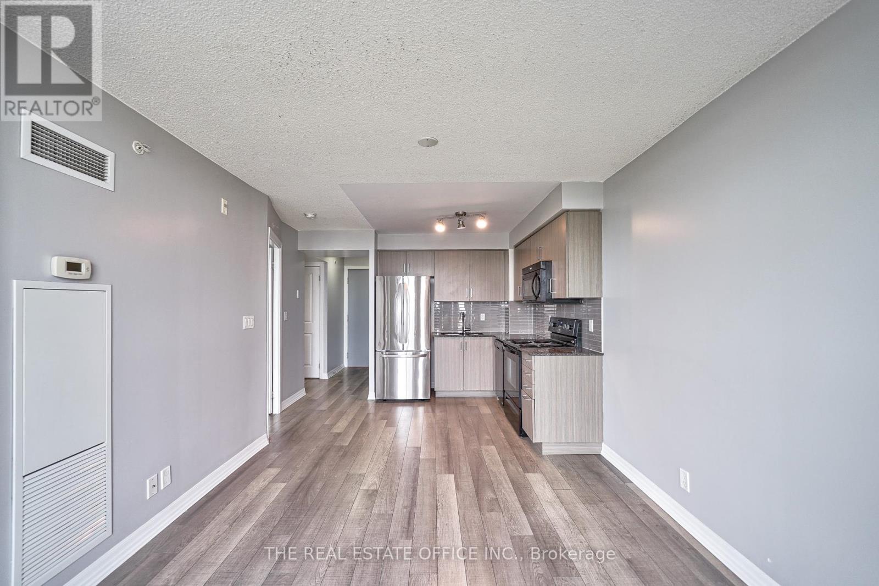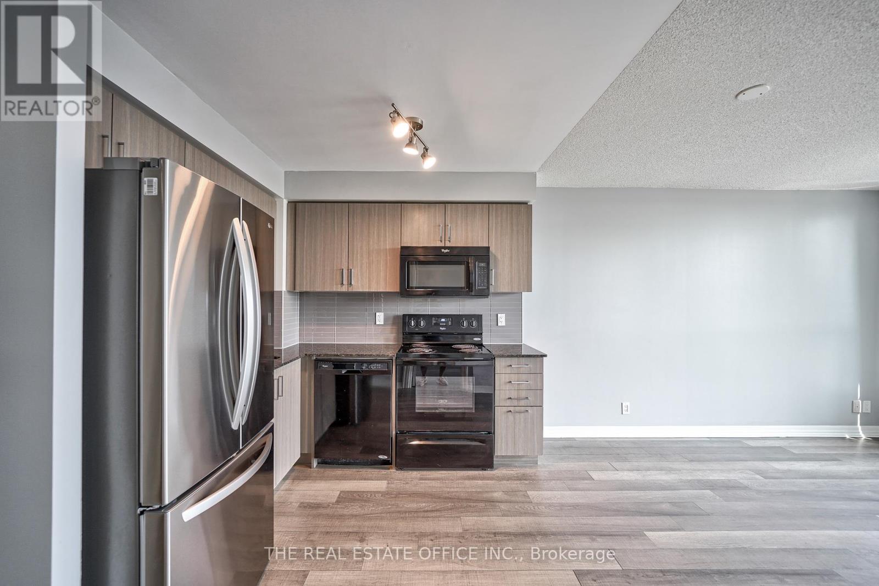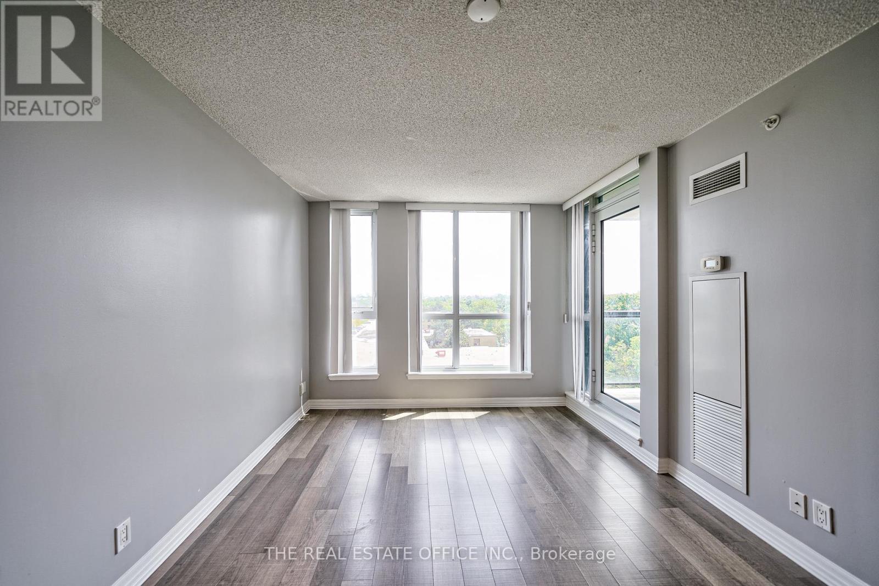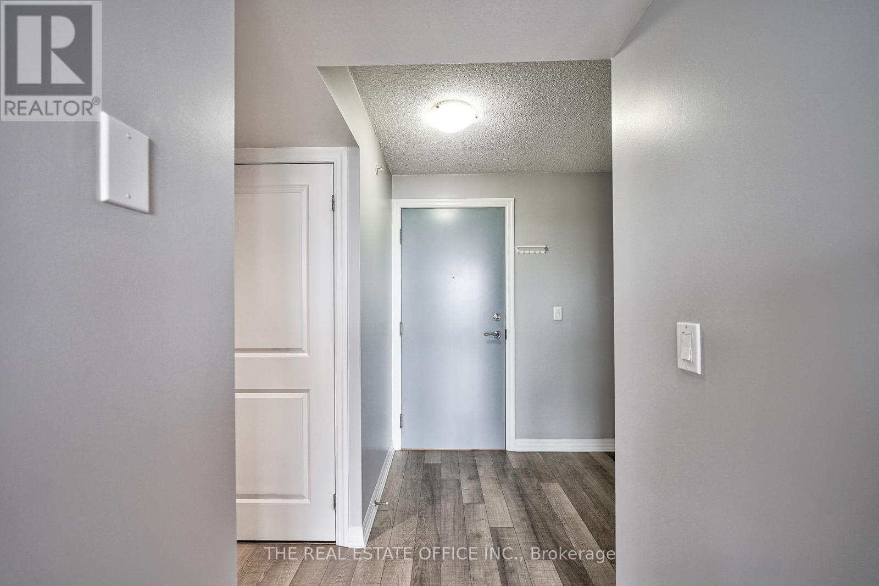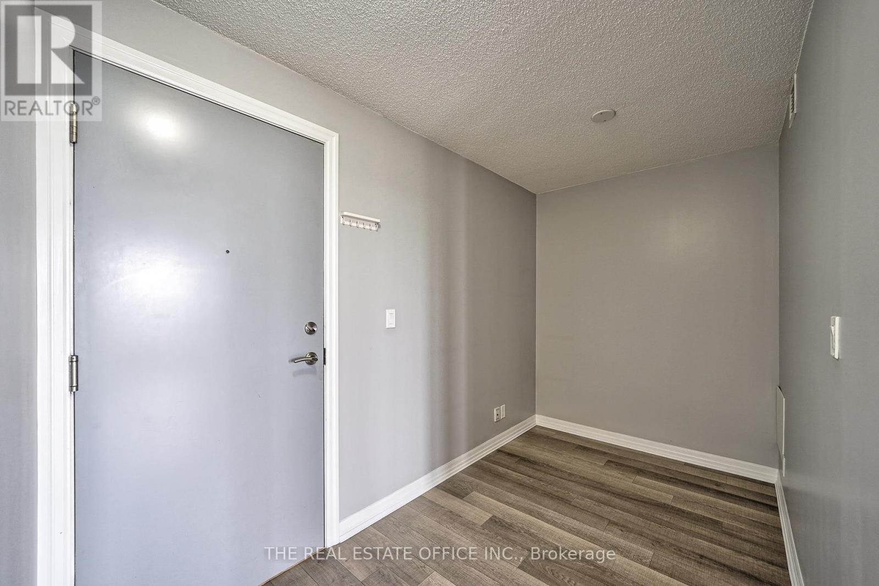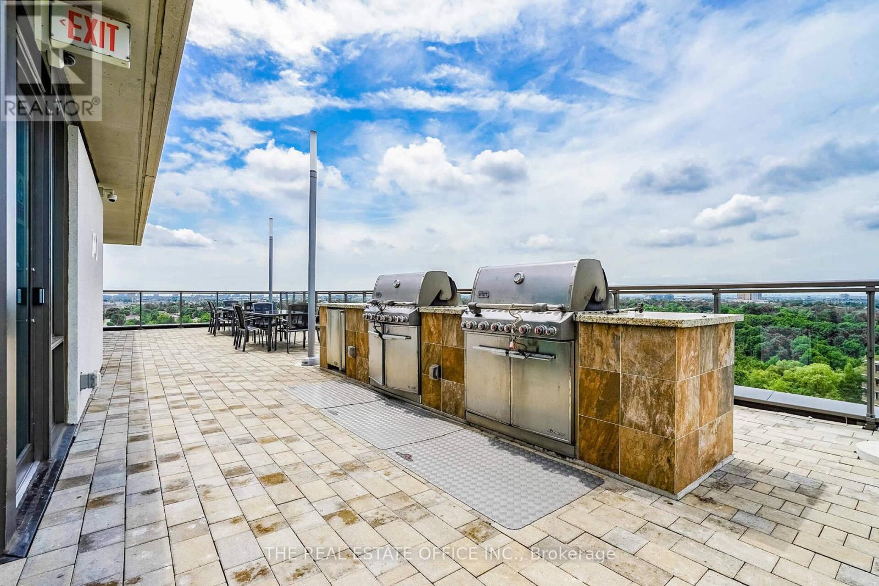715 - 80 Esther Lorrie Drive Toronto, Ontario M9W 4V1
$520,000Maintenance,
$534.01 Monthly
Maintenance,
$534.01 MonthlyDiscover urban elegance at Cloud 9 Condo nestled in the heart of Etobicoke. With its sleek design and contemporary flair, this unit offers the perfect blend of comfort and sophistication. Featuring a bright and open concept 1 bedroom plus large den, which can be used as a nursery or office; every inch of this space has been thoughtfully crafted to elevate your living experience. Enjoy stunning sunny south views from your private balcony with two entrances, master bedroom with built-in organizers, beautiful laminate floors throughout the unit, kitchen with granite countertop and a new LG fridge which was put in 2022! Indulge in the state-of-the-art amenities; including a heated pool, roof top patio with BBQ, gym and much more. Immerse yourself in the vibrant energy of the surrounding neighbourhood; steps away from Hwy 401 and 427, Go Transit and TTC, Humber River Ravine Trails, as well as Pearson Airport, Etobicoke General Hospital and tons of shopping near by for your convenience! **** EXTRAS **** Stainless Steel Fridge, Stove, Built-In Dishwasher, Built-In Microwave/Hood Fan & Stacked Washer/Dryer. All Existing Light Fixtures & Window Coverings. 1 Underground Parking Space and 1 Locker. (id:40227)
Property Details
| MLS® Number | W8411706 |
| Property Type | Single Family |
| Community Name | West Humber-Clairville |
| CommunityFeatures | Pet Restrictions |
| Features | Balcony, Carpet Free, In Suite Laundry |
| ParkingSpaceTotal | 1 |
| PoolType | Indoor Pool |
Building
| BathroomTotal | 1 |
| BedroomsAboveGround | 1 |
| BedroomsBelowGround | 1 |
| BedroomsTotal | 2 |
| Amenities | Exercise Centre, Visitor Parking, Security/concierge, Storage - Locker |
| Appliances | Oven - Built-in |
| CoolingType | Central Air Conditioning |
| ExteriorFinish | Concrete |
| HeatingFuel | Natural Gas |
| HeatingType | Forced Air |
| Type | Apartment |
Parking
| Underground |
Land
| Acreage | No |
Rooms
| Level | Type | Length | Width | Dimensions |
|---|---|---|---|---|
| Main Level | Dining Room | 3.38 m | 3.16 m | 3.38 m x 3.16 m |
| Main Level | Kitchen | 2.43 m | 2.43 m | 2.43 m x 2.43 m |
| Main Level | Primary Bedroom | 3.47 m | 3.04 m | 3.47 m x 3.04 m |
| Main Level | Den | 2.43 m | 1.82 m | 2.43 m x 1.82 m |
| Main Level | Living Room | 3.38 m | 3.16 m | 3.38 m x 3.16 m |
Interested?
Contact us for more information
42 Fort York Blvd
Toronto, Ontario M5V 3Z3
