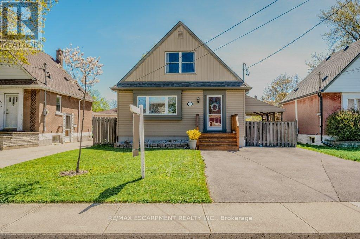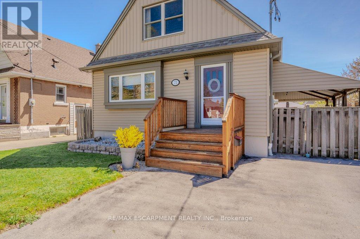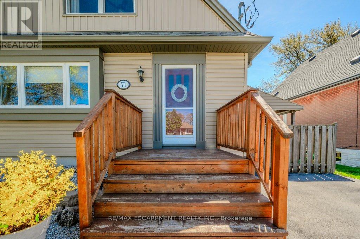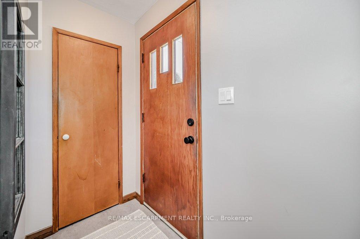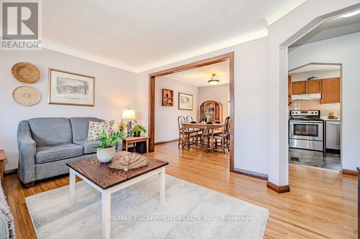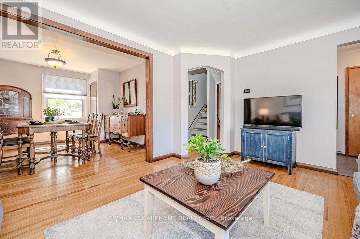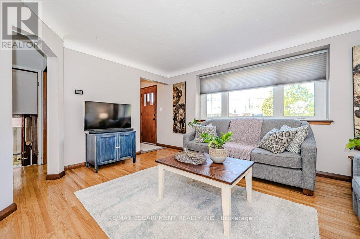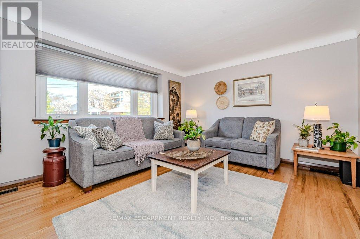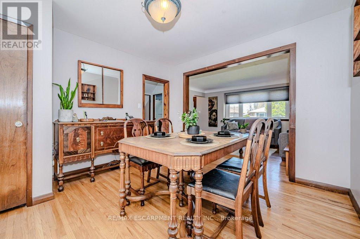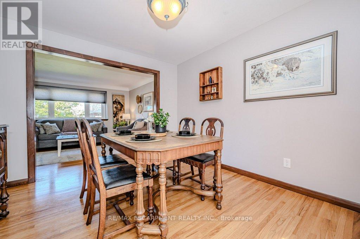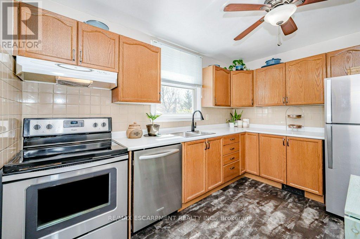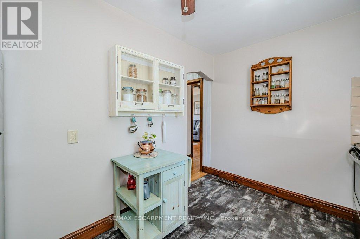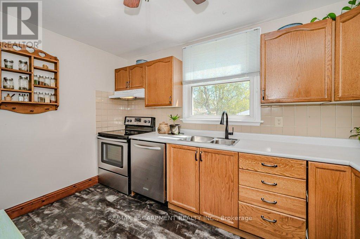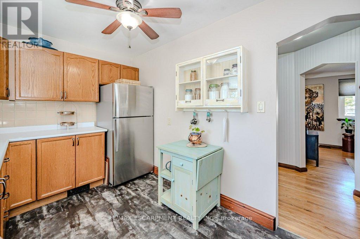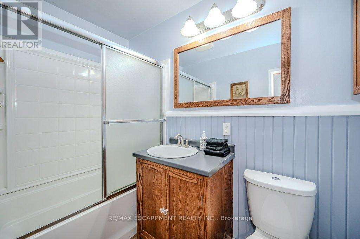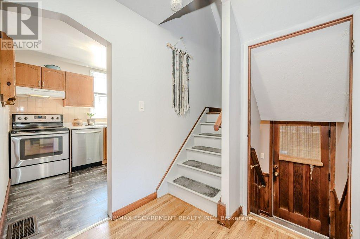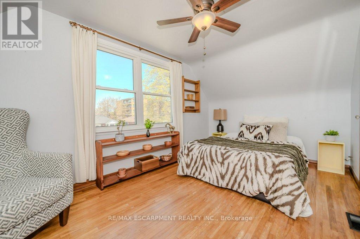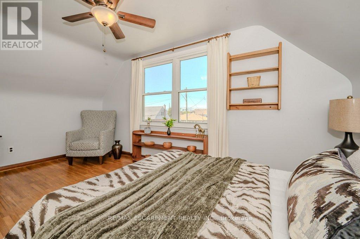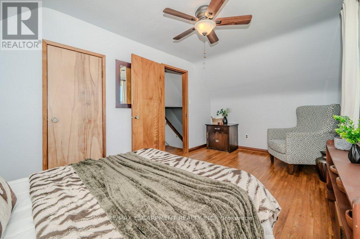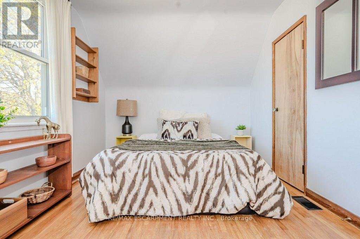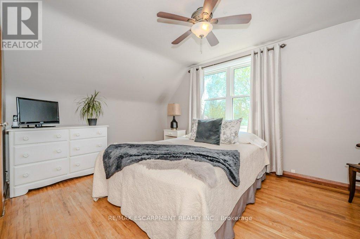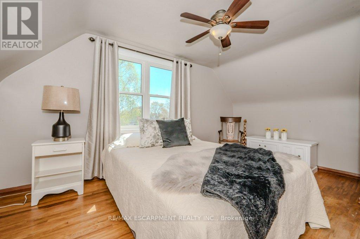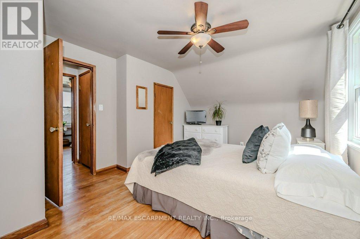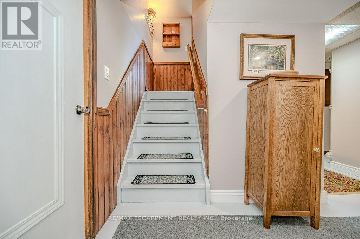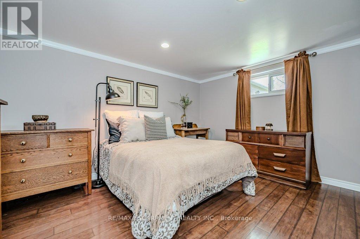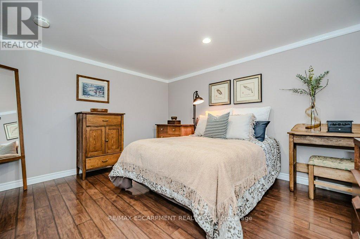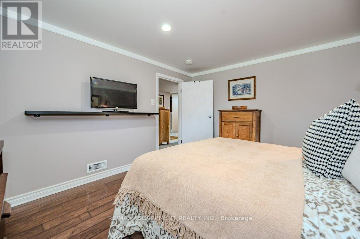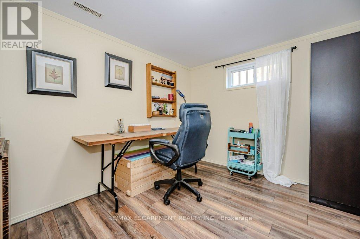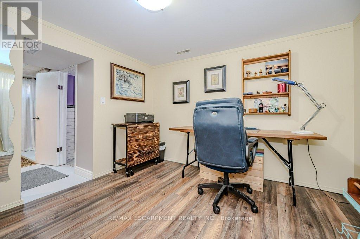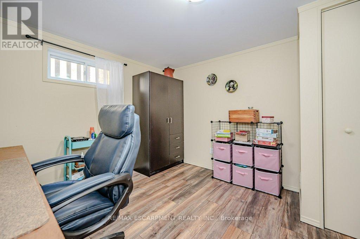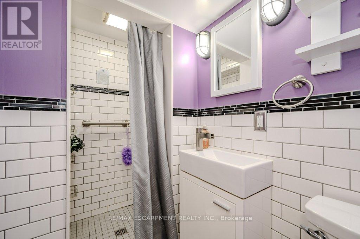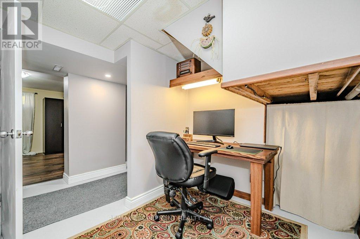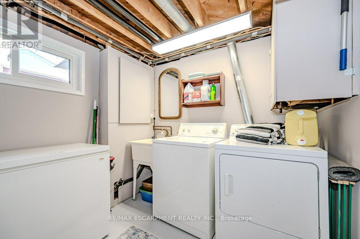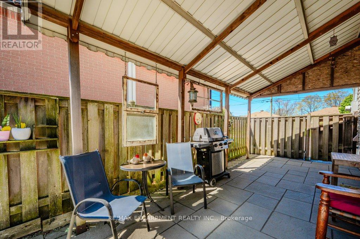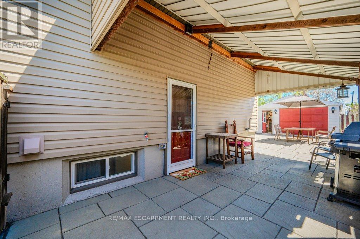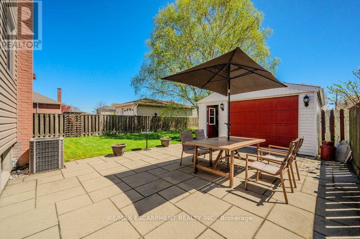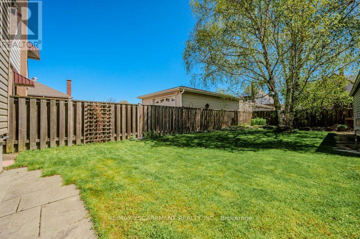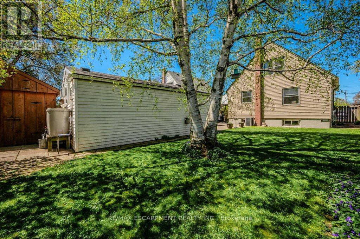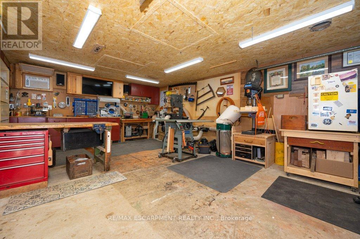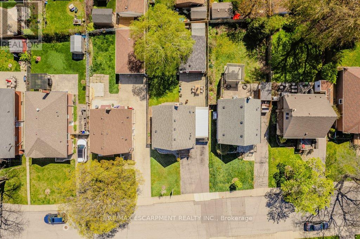71 East 41st St Hamilton, Ontario L8T 2Z5
$699,900
Located in the sought after quiet area of Sunning Hill. Close to shops, parks, restaurants and easy highway access. Pride of ownership shows in this meticulously maintained home. On the main floor, you'll find beautiful original hardwood flooring throughout the dining and living room. Big windows bring in the sunshine. The second floor features two generously sized bedrooms both with hardwood flooring. Downstairs, discover a finished basement accompanied by a bedroom that welcomes in a lot of daylight, and a 3-piece bathroom. A side entrance conveniently placed provides flexibility with the potential for an in law suite. Escape to a beautifully maintained backyard with covered side patio perfect for a summer BBQ. Prime feature of this beautiful home is the oversized single car garage, with hydro, NG fireplace, TV, cable, and A/C. This versatile space is ideal for a workshop, studio, hobbies or additional storage. Recent upgrades include windows (2016), a 200 Amp panel. (id:40227)
Open House
This property has open houses!
2:00 pm
Ends at:4:00 pm
2:00 pm
Ends at:4:00 pm
Property Details
| MLS® Number | X8303372 |
| Property Type | Single Family |
| Community Name | Sunninghill |
| Amenities Near By | Hospital, Place Of Worship, Public Transit, Schools |
| Parking Space Total | 4 |
Building
| Bathroom Total | 2 |
| Bedrooms Above Ground | 2 |
| Bedrooms Below Ground | 2 |
| Bedrooms Total | 4 |
| Basement Development | Finished |
| Basement Features | Separate Entrance |
| Basement Type | N/a (finished) |
| Construction Style Attachment | Detached |
| Cooling Type | Central Air Conditioning |
| Exterior Finish | Vinyl Siding |
| Fireplace Present | Yes |
| Heating Fuel | Natural Gas |
| Heating Type | Forced Air |
| Stories Total | 2 |
| Type | House |
Parking
| Detached Garage |
Land
| Acreage | No |
| Land Amenities | Hospital, Place Of Worship, Public Transit, Schools |
| Size Irregular | 41.09 X 101.21 Ft |
| Size Total Text | 41.09 X 101.21 Ft |
Rooms
| Level | Type | Length | Width | Dimensions |
|---|---|---|---|---|
| Second Level | Bedroom | 4.57 m | 3.45 m | 4.57 m x 3.45 m |
| Second Level | Primary Bedroom | 4.6 m | 2.69 m | 4.6 m x 2.69 m |
| Basement | Bathroom | 2.31 m | 1.14 m | 2.31 m x 1.14 m |
| Basement | Bedroom | 3.2 m | 3 m | 3.2 m x 3 m |
| Basement | Bedroom | 3.23 m | 3.84 m | 3.23 m x 3.84 m |
| Basement | Laundry Room | 3.45 m | 2.34 m | 3.45 m x 2.34 m |
| Basement | Office | 1.98 m | 2.26 m | 1.98 m x 2.26 m |
| Main Level | Bathroom | 2.44 m | 1.45 m | 2.44 m x 1.45 m |
| Main Level | Dining Room | 3.38 m | 3.63 m | 3.38 m x 3.63 m |
| Main Level | Kitchen | 3.61 m | 2.44 m | 3.61 m x 2.44 m |
| Main Level | Living Room | 4.55 m | 3.66 m | 4.55 m x 3.66 m |
https://www.realtor.ca/real-estate/26844162/71-east-41st-st-hamilton-sunninghill
Interested?
Contact us for more information

2180 Itabashi Way #4b
Burlington, Ontario L7M 5A5
(905) 639-3044
(905) 681-9908
www.remaxescarpment.com
