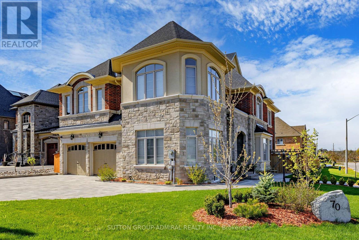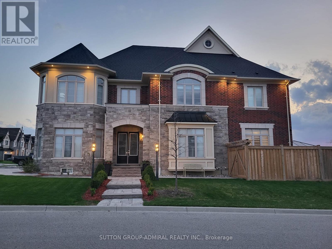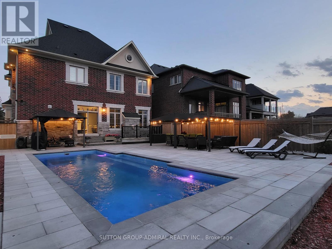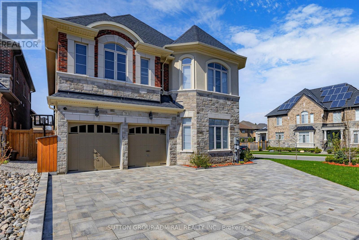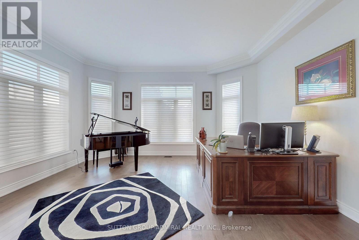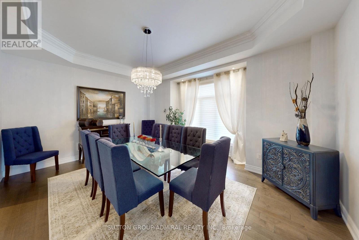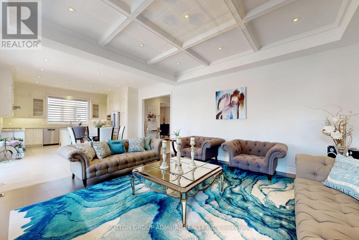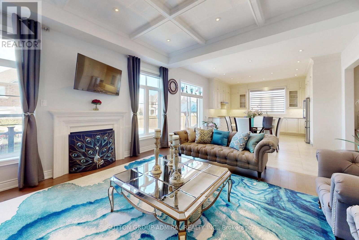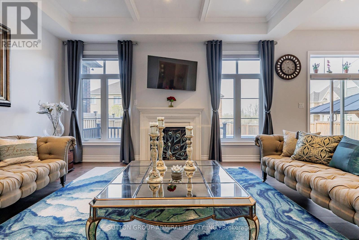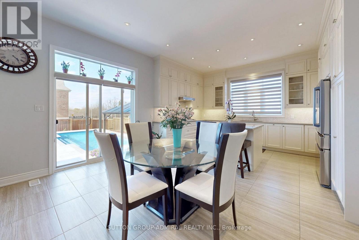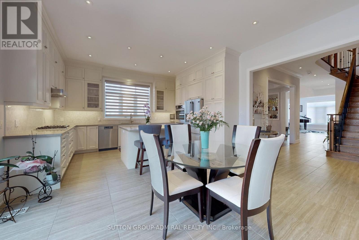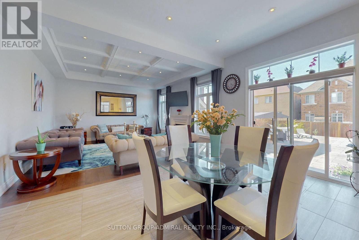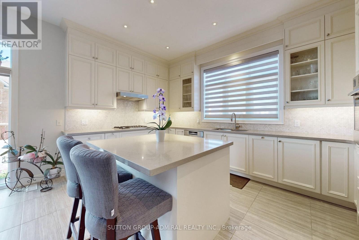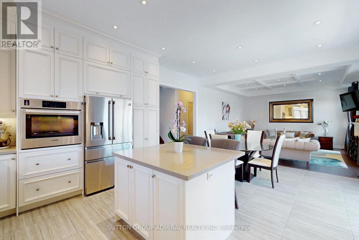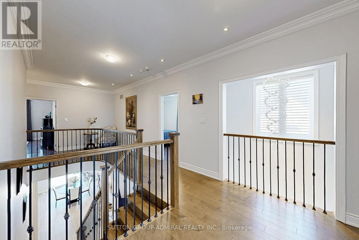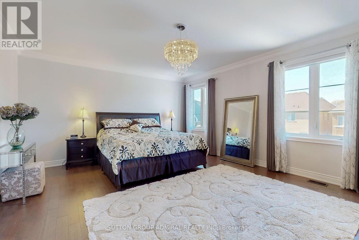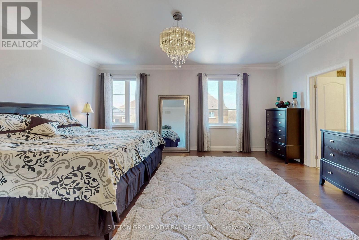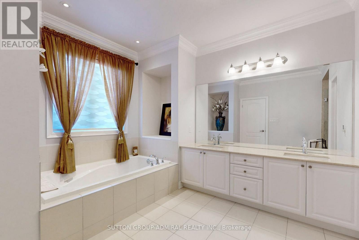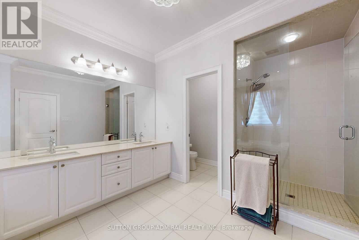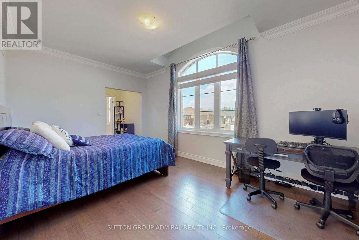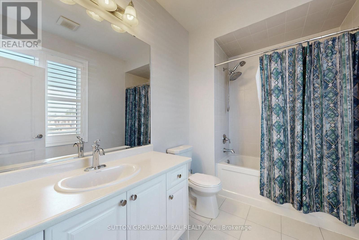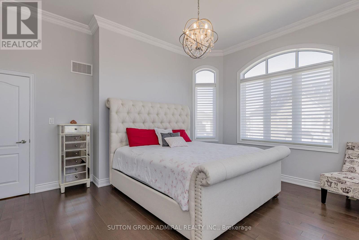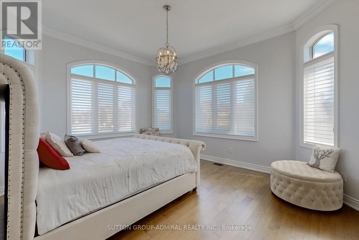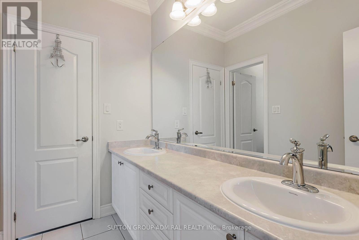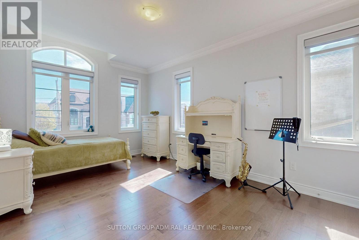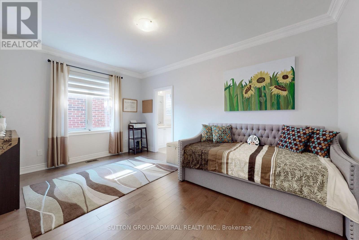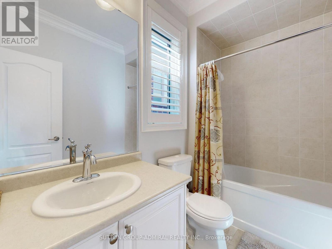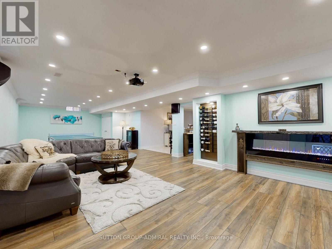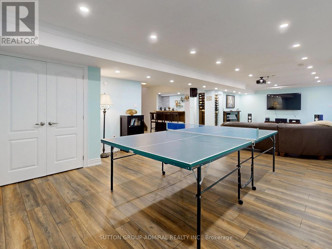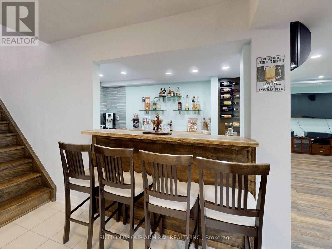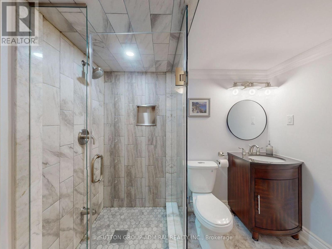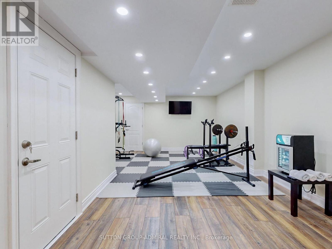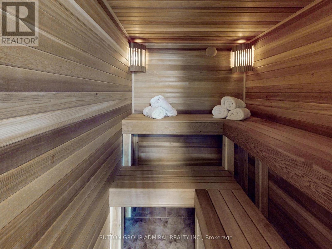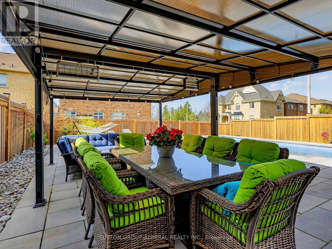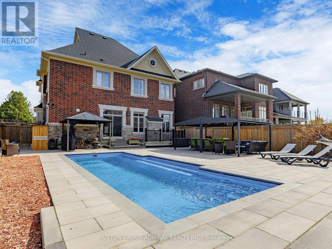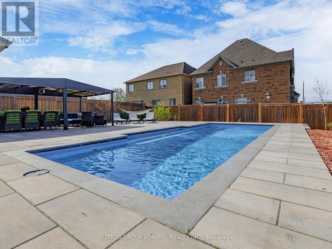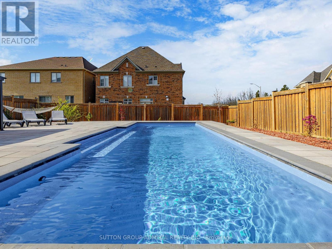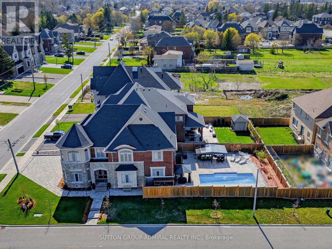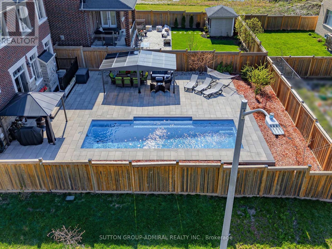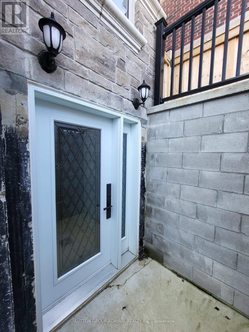70 Bond Cres Richmond Hill, Ontario L4E 3K4
$3,499,900
This Grand Exquisite Executive 3 Car Garage 5 Bed, 6 Bath Home Is Situated On A Massive Deep Corner Lot Contains A B-Yard Resort Style Oasis With In-Ground Sprinklers & Fiberglass Swimming Pool (1 Yr Old), 2 Large Gazebos/Sundeck & Landscaped That Is Perfect For Entertaining In Prime Richmond Hill Location! High 10 Ft Ceil's W/8 Foot Doors & 9 Ft On The 2nd Floor, Wide Plank Hardwood Floors T-Out. Fully Interlocked Driveway/Walkway/B-Yard. Over $400k Spent On Upgrades. Endless High End Features Include: Walk-Up Fully Finished Basement With High Quality Floors, Wet Bar, Home Theatre, Sauna, Gym, 3 Pc Washroom. Opulent 2-Story Foyer, Beautiful Waffled Ceiling, Crown Moldings T-Out & Closet Organizers & The List Goes On. Over 5500 Sq Ft Of Living Space With An Abundance Of Large Over-Sized Windows! Absolutely Turn-Key Property With No Expense Spared! **** EXTRAS **** Bosch B/I Appliances, Gas Stove Cooktop, Top Of The Line Appl's. Extra Tall Cabinetry With Loads Of Counter Space. 8 Pc Camera Security System. Window Cover's With Remote Control, All Chandeliers, Exterior & Interior Pot Lights Galore! (id:40227)
Property Details
| MLS® Number | N8302124 |
| Property Type | Single Family |
| Community Name | Oak Ridges |
| Amenities Near By | Park, Public Transit, Schools |
| Community Features | Community Centre |
| Parking Space Total | 8 |
| Pool Type | Inground Pool |
Building
| Bathroom Total | 6 |
| Bedrooms Above Ground | 5 |
| Bedrooms Below Ground | 1 |
| Bedrooms Total | 6 |
| Basement Development | Finished |
| Basement Features | Walk-up |
| Basement Type | N/a (finished) |
| Construction Style Attachment | Detached |
| Cooling Type | Central Air Conditioning |
| Exterior Finish | Brick, Stone |
| Fireplace Present | Yes |
| Heating Fuel | Natural Gas |
| Heating Type | Forced Air |
| Stories Total | 2 |
| Type | House |
Parking
| Garage |
Land
| Acreage | No |
| Land Amenities | Park, Public Transit, Schools |
| Size Irregular | 50 X 144 Ft ; Large Irregular Premium Corner Lot |
| Size Total Text | 50 X 144 Ft ; Large Irregular Premium Corner Lot |
Rooms
| Level | Type | Length | Width | Dimensions |
|---|---|---|---|---|
| Second Level | Primary Bedroom | 6.1 m | 5.15 m | 6.1 m x 5.15 m |
| Second Level | Bedroom 2 | 4.45 m | 3.95 m | 4.45 m x 3.95 m |
| Second Level | Bedroom 3 | 3.45 m | 5.6 m | 3.45 m x 5.6 m |
| Second Level | Bedroom 4 | 5.25 m | 3.97 m | 5.25 m x 3.97 m |
| Second Level | Bedroom 5 | 3.7 m | 5.25 m | 3.7 m x 5.25 m |
| Basement | Recreational, Games Room | 10.75 m | 4.5 m | 10.75 m x 4.5 m |
| Basement | Bedroom | 7.3 m | 4.75 m | 7.3 m x 4.75 m |
| Main Level | Kitchen | 3.1 m | 4.95 m | 3.1 m x 4.95 m |
| Main Level | Eating Area | 3.6 m | 5 m | 3.6 m x 5 m |
| Main Level | Living Room | 4.1 m | 5.25 m | 4.1 m x 5.25 m |
| Main Level | Dining Room | 4.55 m | 5.25 m | 4.55 m x 5.25 m |
| Main Level | Family Room | 5.1 m | 5 m | 5.1 m x 5 m |
https://www.realtor.ca/real-estate/26841580/70-bond-cres-richmond-hill-oak-ridges
Interested?
Contact us for more information

1881 Steeles Ave. W.
Toronto, Ontario M3H 5Y4
(416) 739-7200
(416) 739-9367
www.suttongroupadmiral.com/
