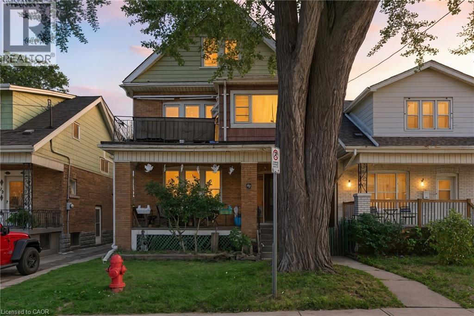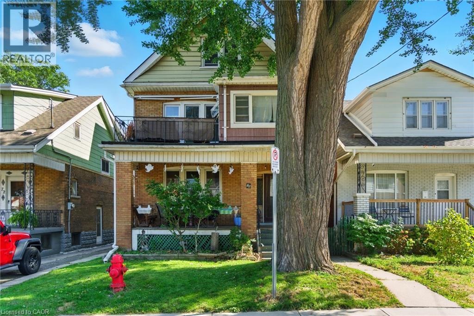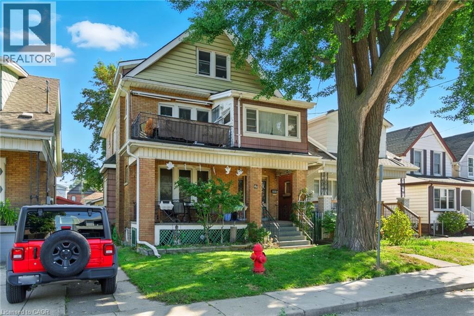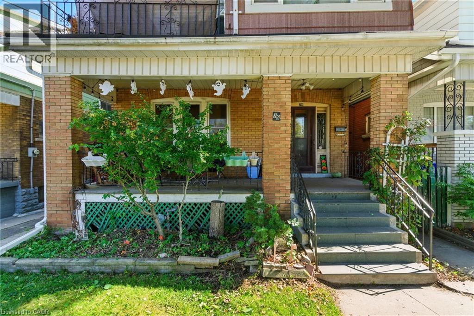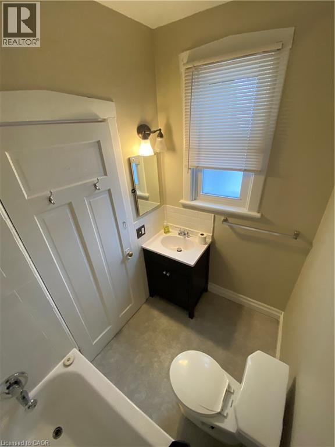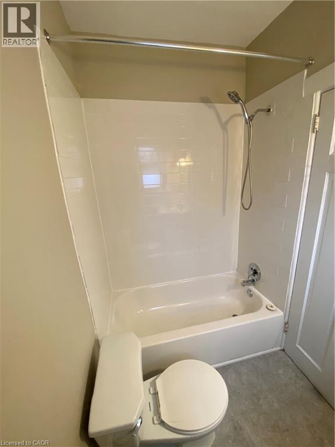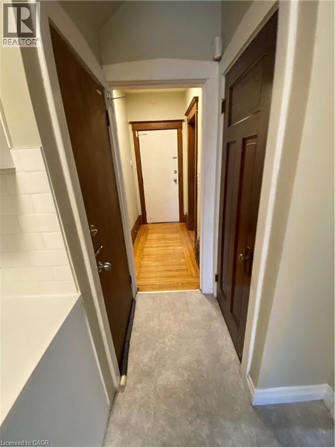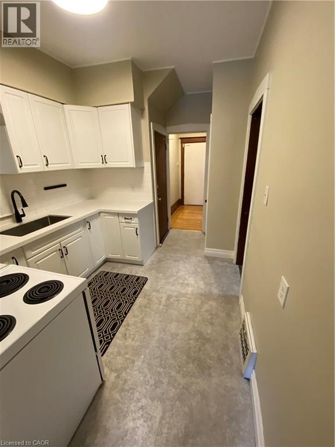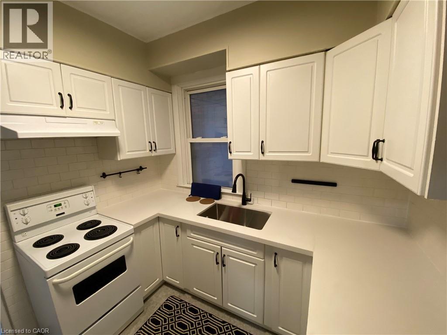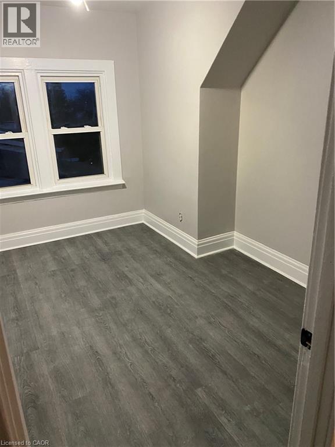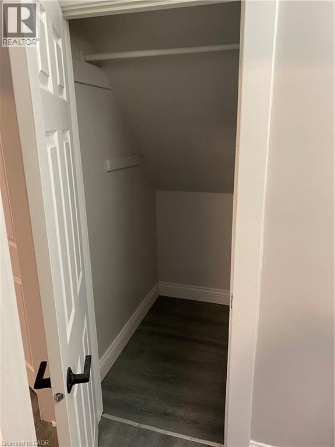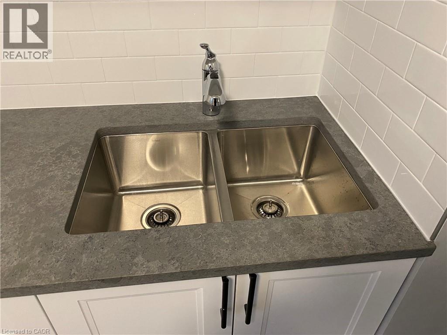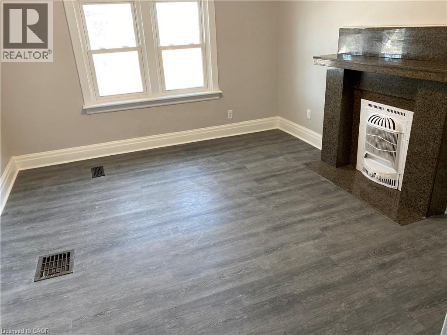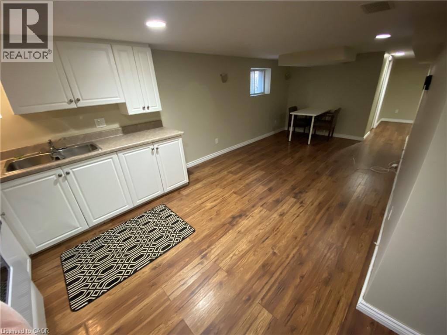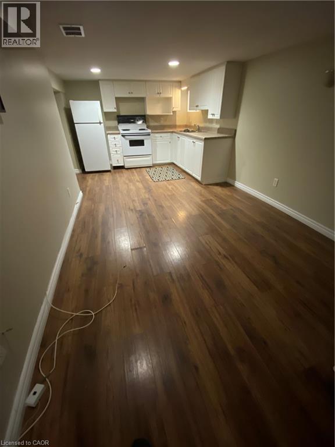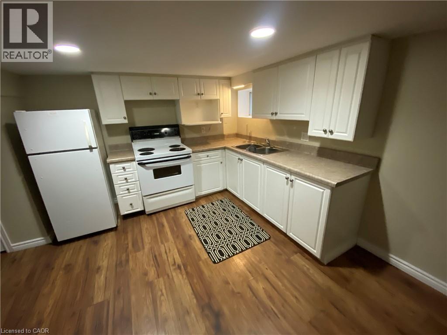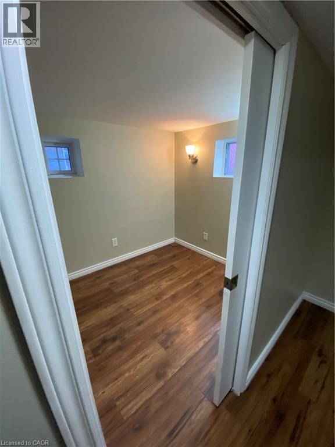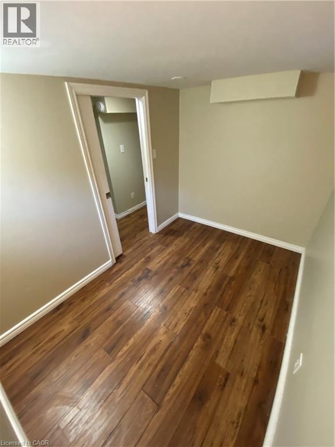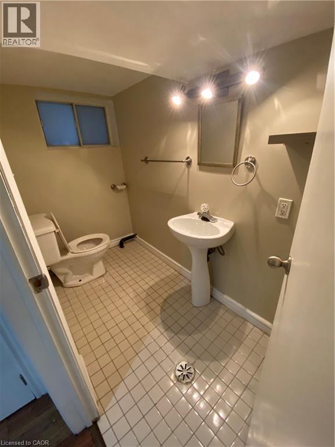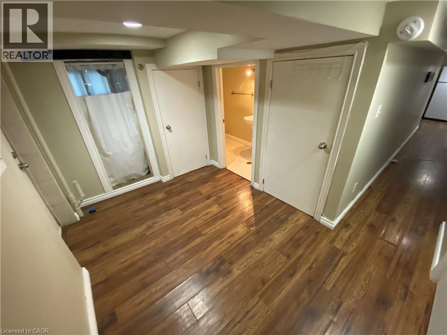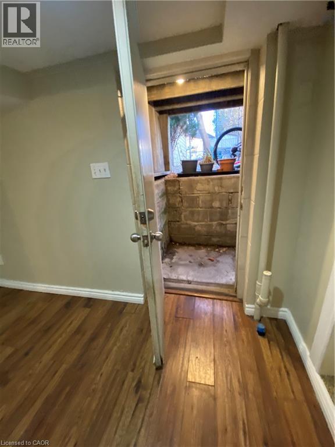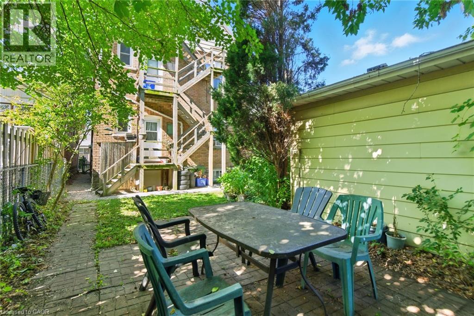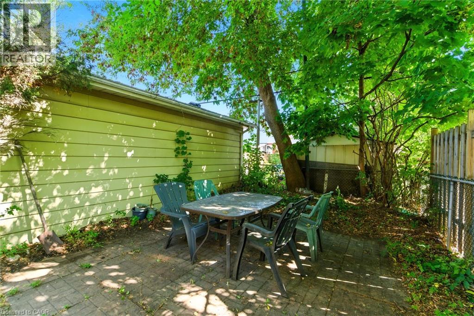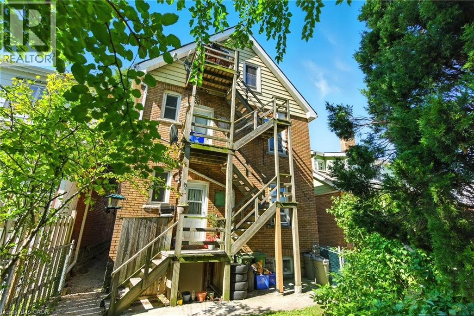70 Belview Avenue Hamilton, Ontario L8L 7K8
5 Bedroom
4 Bathroom
2274 sqft
Central Air Conditioning
Forced Air
$849,999
Fantastic Investment Opportunity! This well-maintained multiplex features four separate units—three spacious one-bedrooms plus one two-bedroom apartment—offering consistent rental income. Tenants enjoy access to shared on-site laundry. With no parking to maintain and low overhead, this property generates $30,000 in Net Operating Income (NOI) annually, making it an excellent addition to any investor’s portfolio. Fully tenanted with A++ tenants and reliable cash flow from day one, this property is ideally located close to transit, shopping, and amenities. (id:40227)
Property Details
| MLS® Number | 40774611 |
| Property Type | Single Family |
| AmenitiesNearBy | Airport, Park, Playground, Public Transit, Schools, Shopping |
| CommunicationType | High Speed Internet |
| CommunityFeatures | High Traffic Area |
| EquipmentType | None, Water Heater |
| ParkingSpaceTotal | 1 |
| RentalEquipmentType | None, Water Heater |
Building
| BathroomTotal | 4 |
| BedroomsAboveGround | 4 |
| BedroomsBelowGround | 1 |
| BedroomsTotal | 5 |
| Appliances | Dryer, Washer |
| BasementDevelopment | Finished |
| BasementType | Full (finished) |
| ConstructionStyleAttachment | Detached |
| CoolingType | Central Air Conditioning |
| ExteriorFinish | Brick |
| HeatingFuel | Natural Gas |
| HeatingType | Forced Air |
| StoriesTotal | 3 |
| SizeInterior | 2274 Sqft |
| Type | House |
| UtilityWater | Municipal Water |
Parking
| Detached Garage | |
| None |
Land
| AccessType | Highway Access, Highway Nearby |
| Acreage | No |
| LandAmenities | Airport, Park, Playground, Public Transit, Schools, Shopping |
| Sewer | Municipal Sewage System |
| SizeDepth | 96 Ft |
| SizeFrontage | 30 Ft |
| SizeTotalText | Under 1/2 Acre |
| ZoningDescription | D |
Rooms
| Level | Type | Length | Width | Dimensions |
|---|---|---|---|---|
| Second Level | 4pc Bathroom | Measurements not available | ||
| Second Level | Office | 7'3'' x 11'0'' | ||
| Second Level | Bedroom | 8'0'' x 8'1'' | ||
| Second Level | Bedroom | 8'0'' x 8'1'' | ||
| Second Level | Kitchen | 8'0'' x 8'7'' | ||
| Second Level | Dining Room | 13'9'' x 10'0'' | ||
| Second Level | Living Room | 12'8'' x 13'9'' | ||
| Third Level | 4pc Bathroom | Measurements not available | ||
| Third Level | Bedroom | 10'7'' x 11'2'' | ||
| Third Level | Kitchen | 11'2'' x 9'7'' | ||
| Basement | 3pc Bathroom | Measurements not available | ||
| Basement | Bedroom | 6'6'' x 9'7'' | ||
| Basement | Storage | 7'3'' x 10'6'' | ||
| Basement | Living Room | 9'6'' x 13'6'' | ||
| Basement | Kitchen | 9'6'' x 9'0'' | ||
| Main Level | Bedroom | 9'9'' x 13'8'' | ||
| Main Level | Living Room | 12'6'' x 15'0'' | ||
| Main Level | Dining Room | 15'5'' x 10'4'' | ||
| Main Level | 4pc Bathroom | Measurements not available | ||
| Main Level | Kitchen | 12'6'' x 8'6'' |
Utilities
| Cable | Available |
| Electricity | Available |
| Natural Gas | Available |
| Telephone | Available |
https://www.realtor.ca/real-estate/28935954/70-belview-avenue-hamilton
Interested?
Contact us for more information
Michael St. Jean Realty Inc.
88 Wilson Street West
Ancaster, Ontario L9G 1N2
88 Wilson Street West
Ancaster, Ontario L9G 1N2
