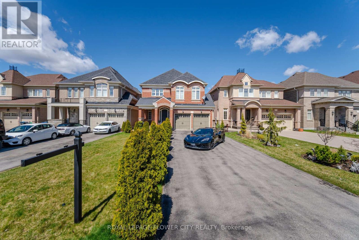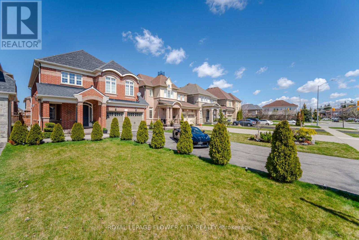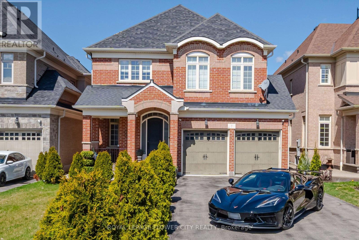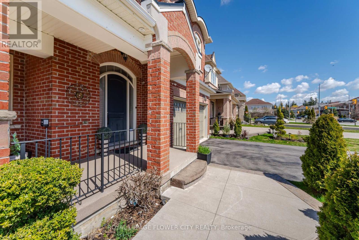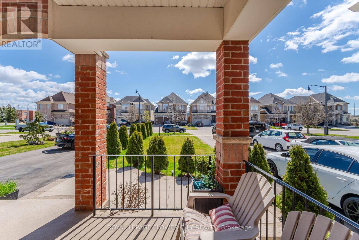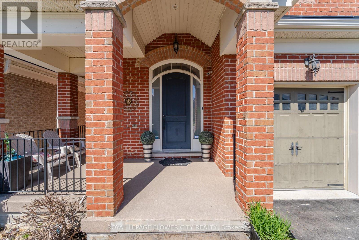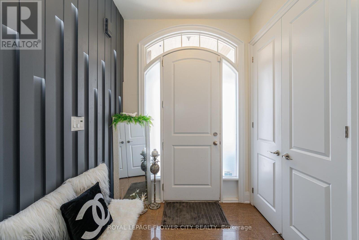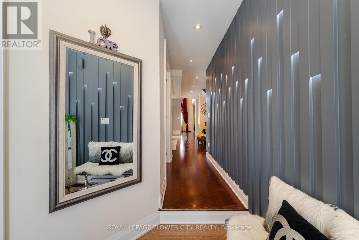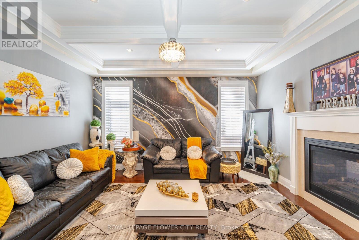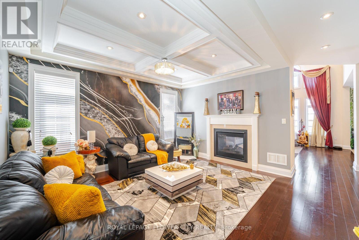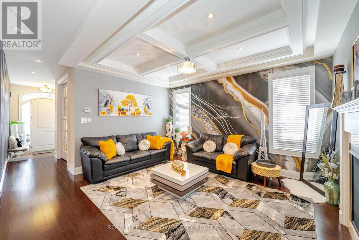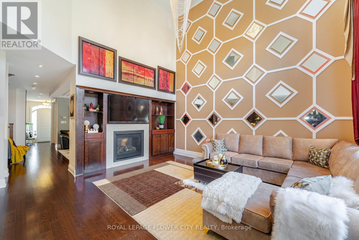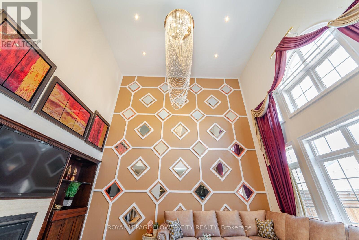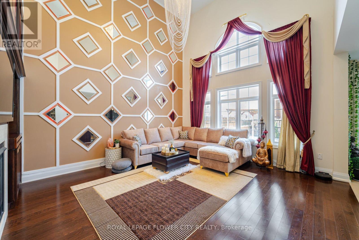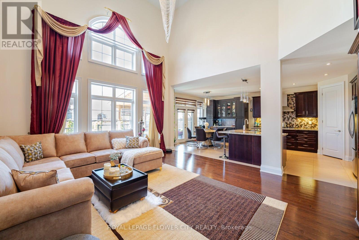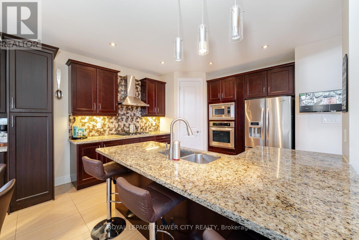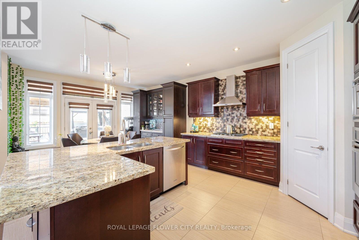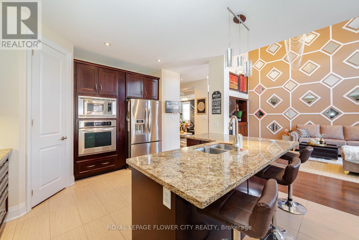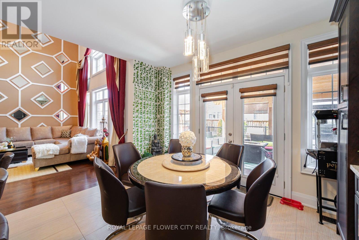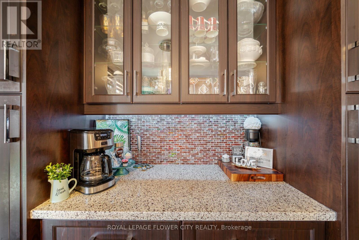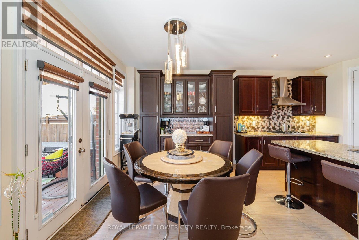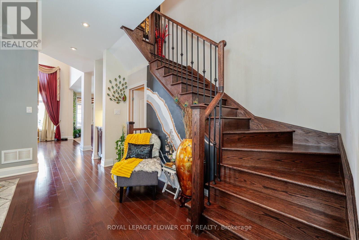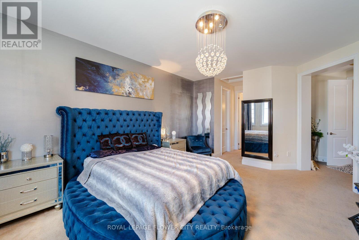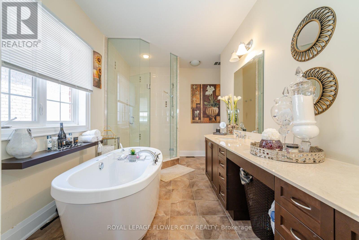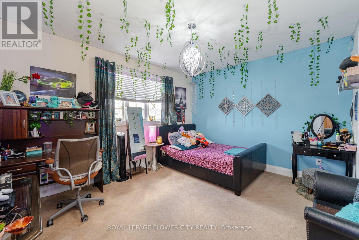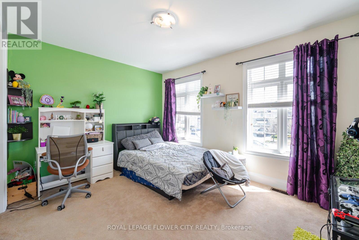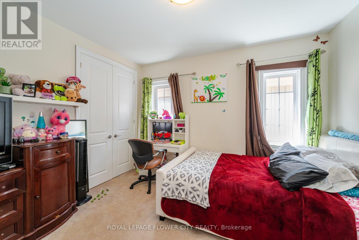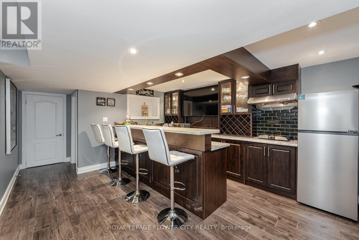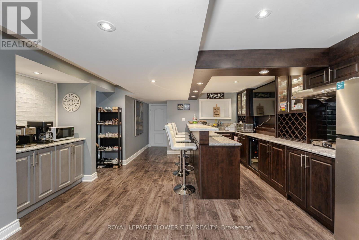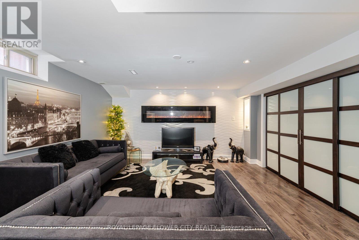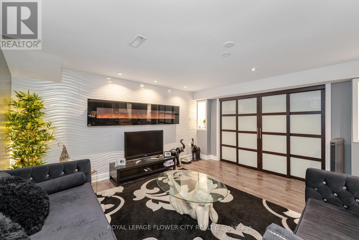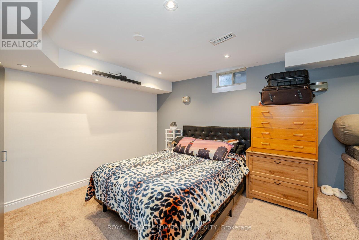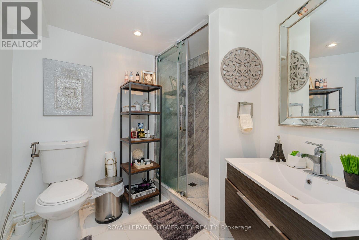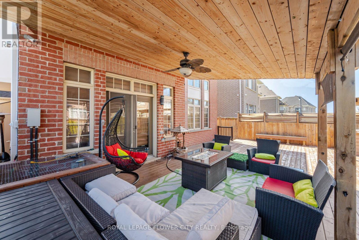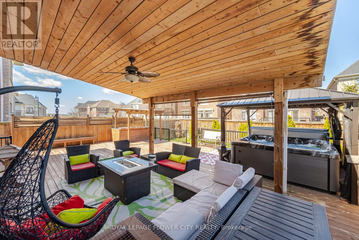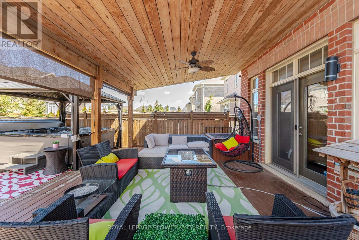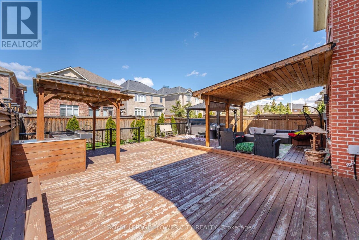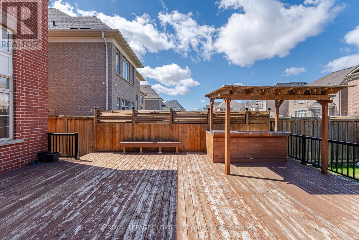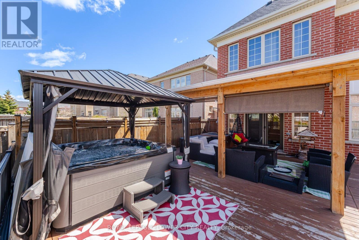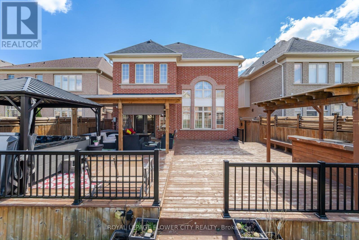7 Legendary Circ Brampton, Ontario L6Y 0R9
$1,839,900
Fully Upgraded Home Nestled In The Prestigious Area Of Bram West! Very Rare Extra Deep Lot With Double Car Garage & 8 Parking Spots. This 4+1Bedroom & 5Bathroom Luxury Home Comes With Finished Basement, Open Concept Layout, Feature Walls With Built-In Lighting, Open To Above Family Rm Ceiling, Double Sided Fireplace, Hardwood Floors. Chef Style Kitchen With Coffee Bar, S/S Appliances,Granite Counter Tops, Pantry, Built In Media Wall, Modern Fixtures, Pot Lights & Coffered Ceilings. Separate Door For Luxury Basement, Built In Bar & Fire Place With Media Room. Basement Can Also Be Used For Rental Or Enjoyed For Personal Use. Backyard Oasis Consists Of Deck, Built In Covered Beverage Area, Covered Gazebo & Raised Fences For Privacy. Do Not Miss Out On This Entertainers Delight, Fully Upgraded Home With Thousands Spent On Quality Finishes & Upgrades. Located Next To Public Public Transport, Hwys, Parks, Shopping, Restaurants & Golfing. Extremely Rare Opportunity, Do Not Miss Out ! **** EXTRAS **** Extra Deep Lot, Finished Basement, Backayard Oasis, B/I Media Wall, Open To Above Family Room, PotLights & Updated Fixtures, Highly Upgraded Home. (id:40227)
Property Details
| MLS® Number | W8246234 |
| Property Type | Single Family |
| Community Name | Bram West |
| Parking Space Total | 10 |
Building
| Bathroom Total | 5 |
| Bedrooms Above Ground | 4 |
| Bedrooms Below Ground | 1 |
| Bedrooms Total | 5 |
| Basement Development | Finished |
| Basement Type | N/a (finished) |
| Construction Style Attachment | Detached |
| Cooling Type | Central Air Conditioning |
| Exterior Finish | Brick |
| Fireplace Present | Yes |
| Heating Fuel | Natural Gas |
| Heating Type | Forced Air |
| Stories Total | 2 |
| Type | House |
Parking
| Attached Garage |
Land
| Acreage | No |
| Size Irregular | 40.94 X 161.94 Ft |
| Size Total Text | 40.94 X 161.94 Ft |
Rooms
| Level | Type | Length | Width | Dimensions |
|---|---|---|---|---|
| Second Level | Primary Bedroom | 13.48 m | 17.33 m | 13.48 m x 17.33 m |
| Second Level | Bedroom 2 | 12.69 m | 11.53 m | 12.69 m x 11.53 m |
| Second Level | Bedroom 3 | 11.67 m | 14.45 m | 11.67 m x 14.45 m |
| Basement | Media | Measurements not available | ||
| Main Level | Office | 11.07 m | 10.03 m | 11.07 m x 10.03 m |
| Main Level | Living Room | 14.89 m | 16.93 m | 14.89 m x 16.93 m |
| Main Level | Family Room | 15.98 m | 16.78 m | 15.98 m x 16.78 m |
| Main Level | Kitchen | 13.29 m | 20.23 m | 13.29 m x 20.23 m |
| Main Level | Eating Area | 13.29 m | 20.23 m | 13.29 m x 20.23 m |
https://www.realtor.ca/real-estate/26768736/7-legendary-circ-brampton-bram-west
Interested?
Contact us for more information

30 Topflight Drive Unit 12
Mississauga, Ontario L5S 0A8
(905) 564-2100
(905) 564-3077
