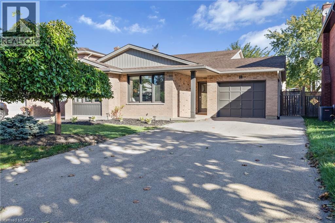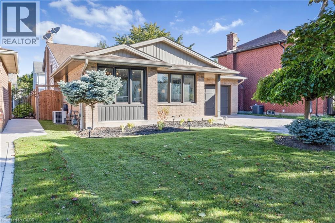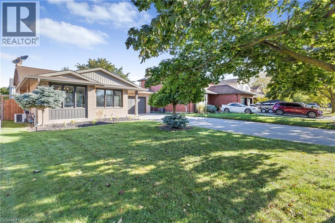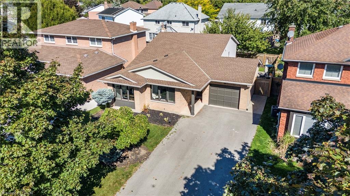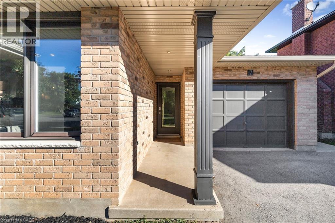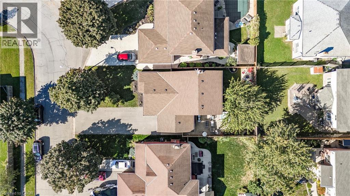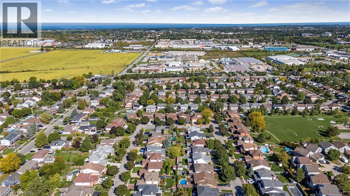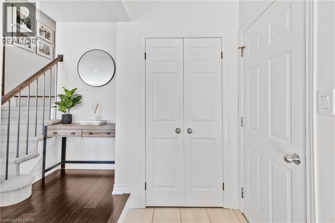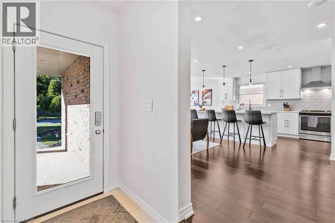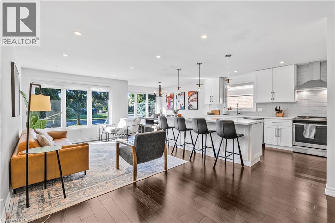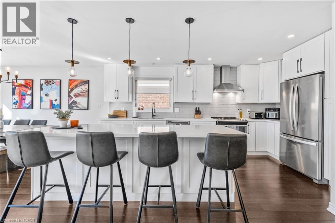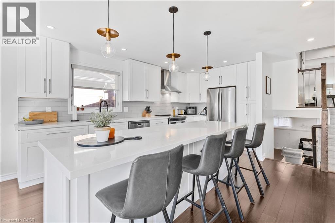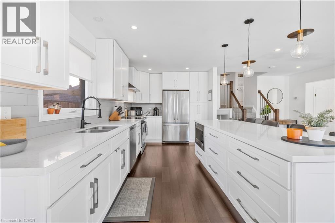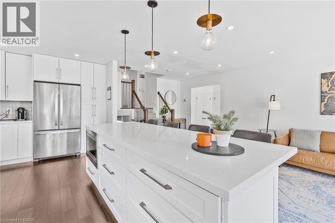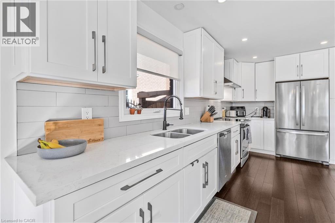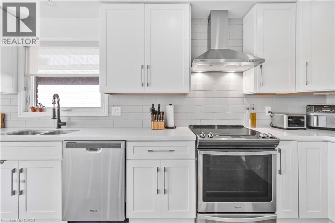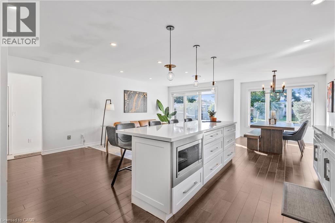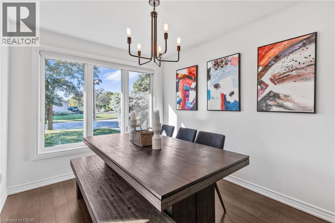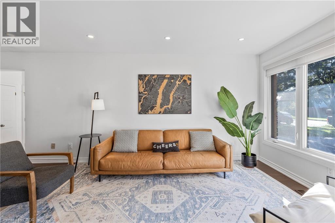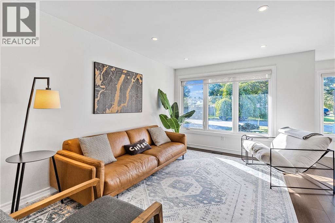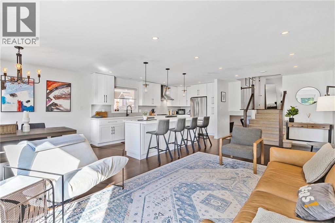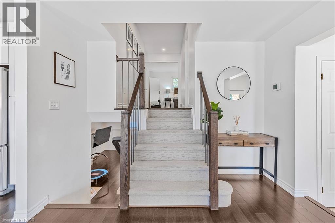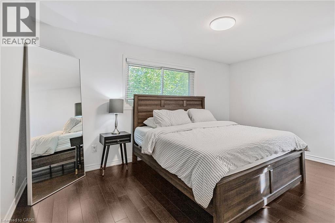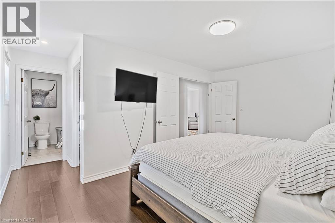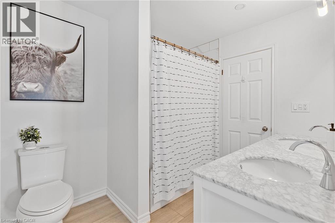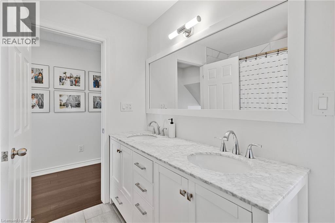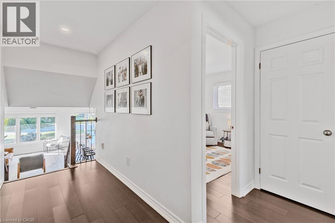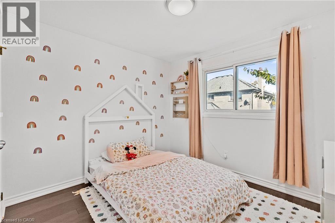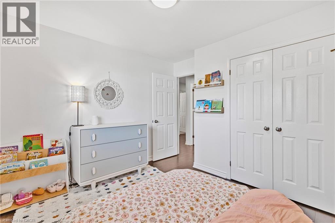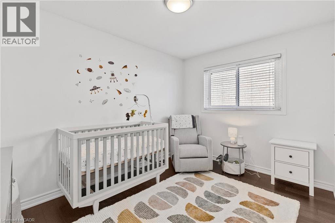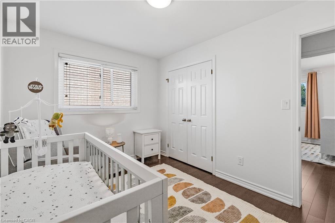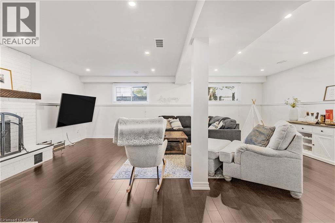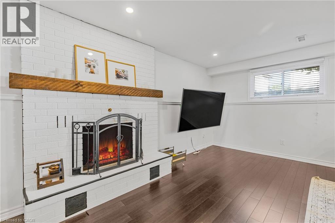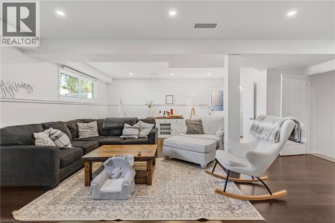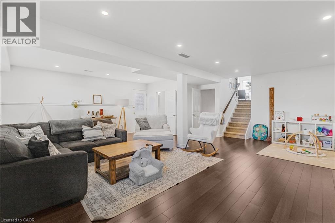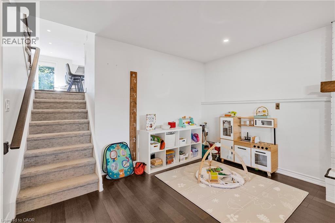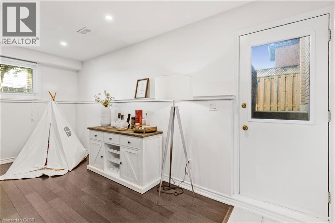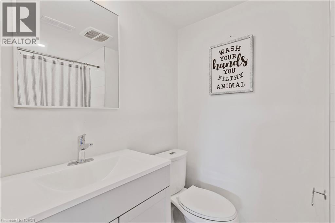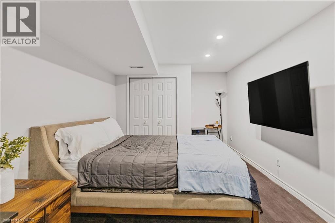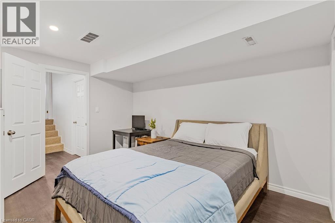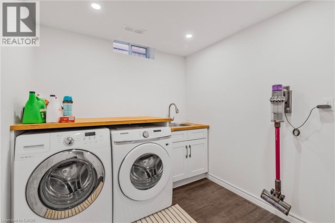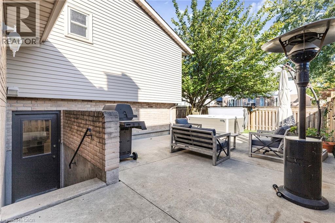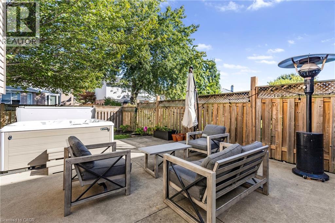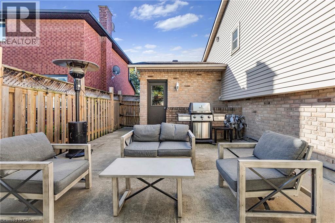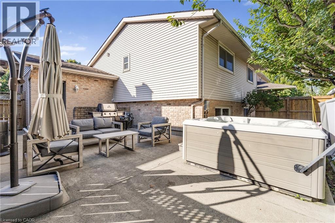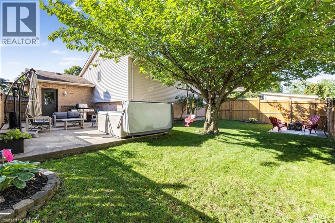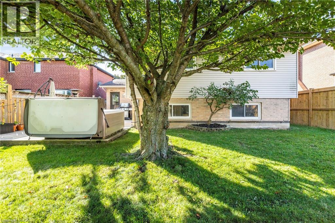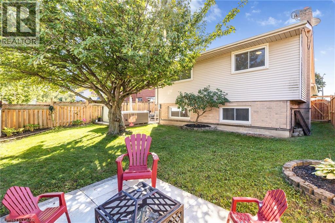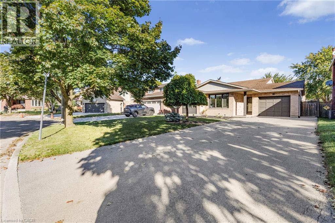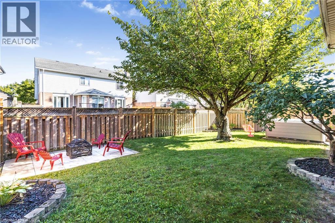7 Bascary Crescent St. Catharines, Ontario L2S 3M6
$849,999
Welcome home to this fully remodelled 4-level back-split in a great family friendly neighbourhood! Professionally renovated top to bottom in 2018, this home offers an open-concept main floor with a 9-foot island, quartz counters, stainless steel appliances, and a gorgeous custom kitchen. Upstairs youll find 3 bright bedrooms, including a primary with a custom walk-in closet and ensuite access to a 5-piece bathroom with a double vanity. The lower level boasts a spacious family room with high ceilings, a cozy floor-to-ceiling brick fireplace, and a walk-up to the oversized patio (2018). The basement features a large den/office, custom laundry room (2018), cold storage, and plenty of extra storage. Additional upgrades: bamboo engineered hardwood and upgraded staircase (2018), roof (2017), furnace (2016). Move in and enjoy with peace of mind knowing the big-ticket items are done! (id:40227)
Open House
This property has open houses!
2:00 pm
Ends at:4:00 pm
Property Details
| MLS® Number | 40775656 |
| Property Type | Single Family |
| AmenitiesNearBy | Hospital, Park, Place Of Worship, Public Transit, Schools, Shopping |
| ParkingSpaceTotal | 7 |
Building
| BathroomTotal | 2 |
| BedroomsAboveGround | 3 |
| BedroomsTotal | 3 |
| Appliances | Dishwasher, Dryer, Refrigerator, Stove, Washer, Microwave Built-in, Hood Fan, Window Coverings, Hot Tub |
| BasementDevelopment | Finished |
| BasementType | Full (finished) |
| ConstructedDate | 1988 |
| ConstructionStyleAttachment | Detached |
| CoolingType | Central Air Conditioning |
| ExteriorFinish | Brick, Vinyl Siding |
| FireplaceFuel | Wood |
| FireplacePresent | Yes |
| FireplaceTotal | 1 |
| FireplaceType | Other - See Remarks |
| FoundationType | Poured Concrete |
| HeatingFuel | Natural Gas |
| HeatingType | Forced Air |
| SizeInterior | 2157 Sqft |
| Type | House |
| UtilityWater | Municipal Water |
Parking
| Attached Garage |
Land
| Acreage | No |
| LandAmenities | Hospital, Park, Place Of Worship, Public Transit, Schools, Shopping |
| Sewer | Municipal Sewage System |
| SizeDepth | 114 Ft |
| SizeFrontage | 47 Ft |
| SizeTotalText | Under 1/2 Acre |
| ZoningDescription | R1 |
Rooms
| Level | Type | Length | Width | Dimensions |
|---|---|---|---|---|
| Second Level | Bedroom | 11'11'' x 8'5'' | ||
| Second Level | Bedroom | 10'9'' x 10'7'' | ||
| Second Level | 5pc Bathroom | 9'5'' x 6'7'' | ||
| Second Level | Primary Bedroom | 15'9'' x 16'0'' | ||
| Basement | Laundry Room | 8'8'' x 7'10'' | ||
| Lower Level | Den | 10'4'' x 16'3'' | ||
| Lower Level | 3pc Bathroom | 8'3'' x 5'1'' | ||
| Lower Level | Family Room | 24'0'' x 22'7'' | ||
| Main Level | Foyer | 4'5'' x 8'6'' | ||
| Main Level | Kitchen | 8'10'' x 15'11'' | ||
| Main Level | Dining Room | 8'10'' x 11'10'' | ||
| Main Level | Living Room | 10'8'' x 24'6'' |
https://www.realtor.ca/real-estate/28939998/7-bascary-crescent-st-catharines
Interested?
Contact us for more information
1070 Stone Church Road East #42, #43
Hamilton, Ontario L8W 3K8
