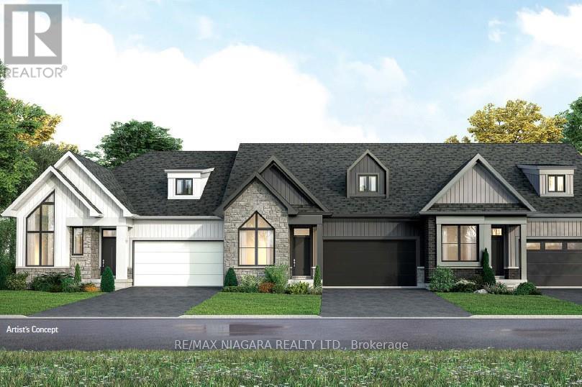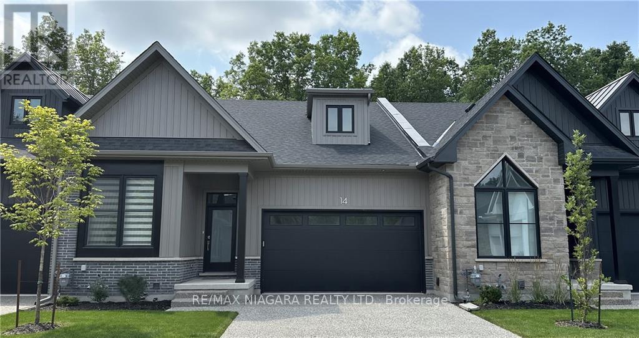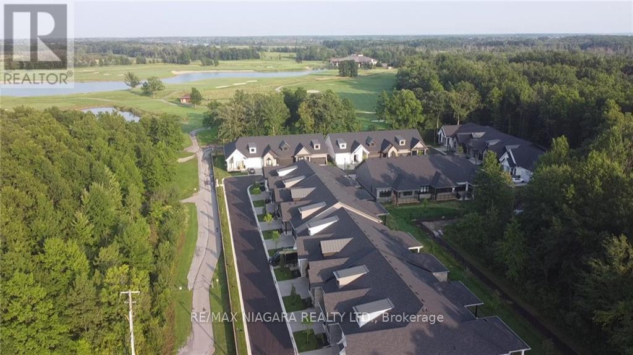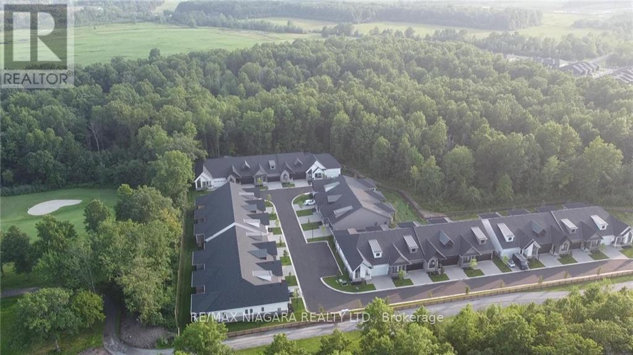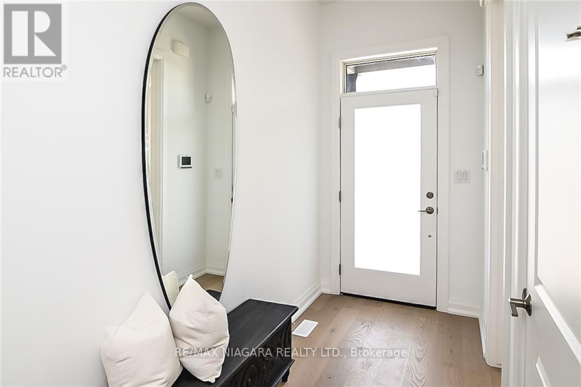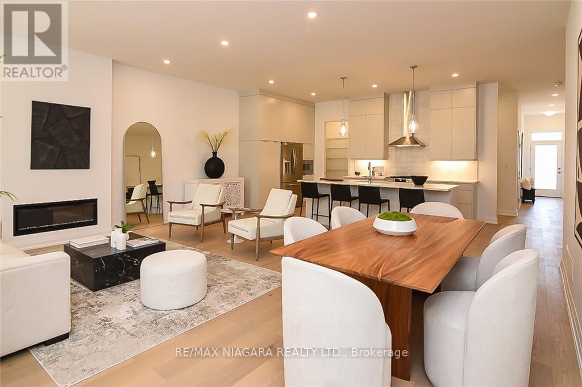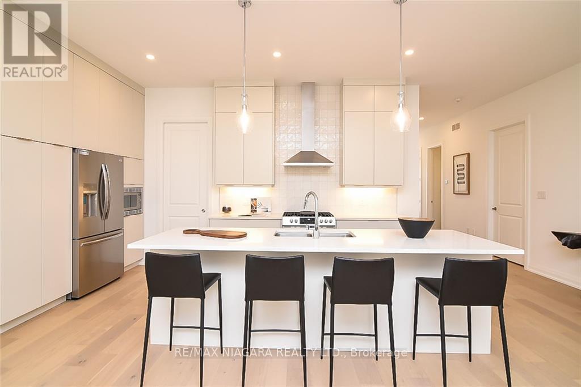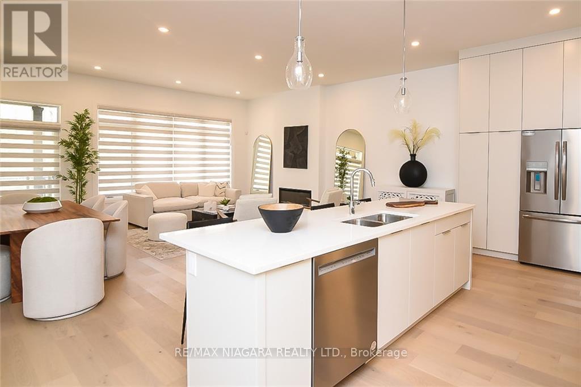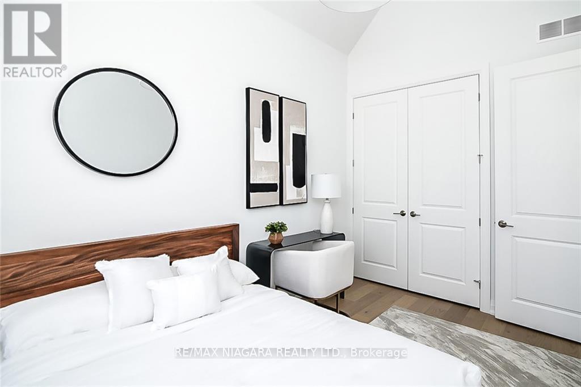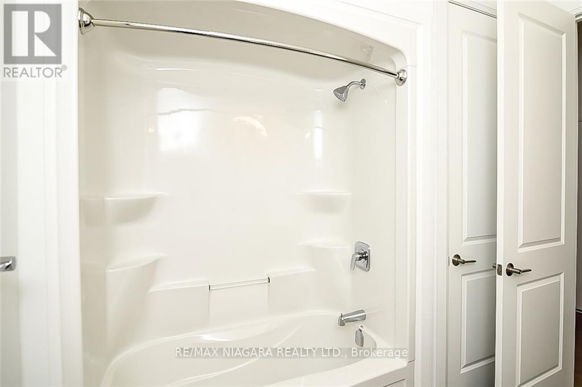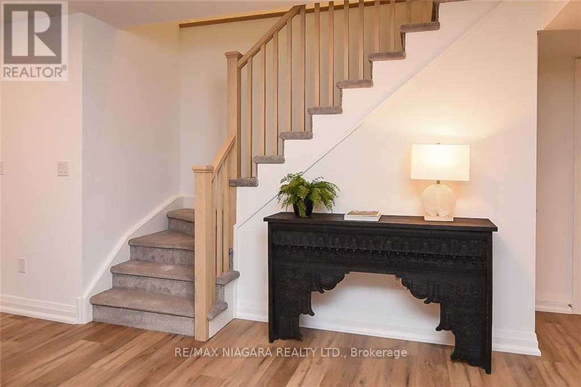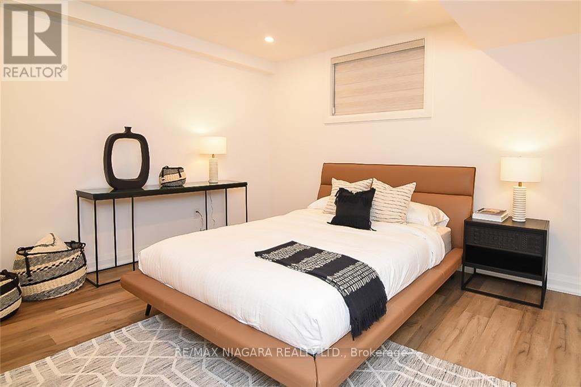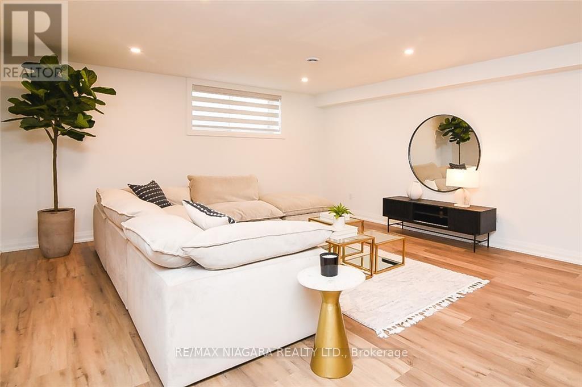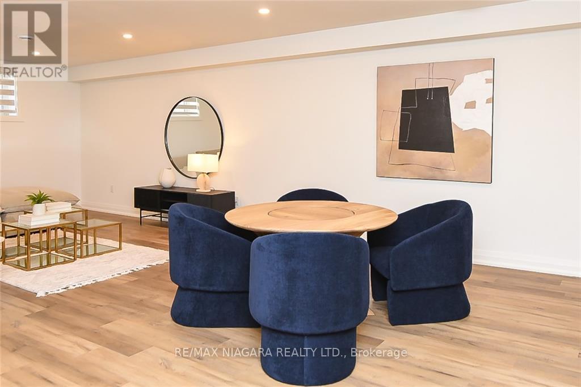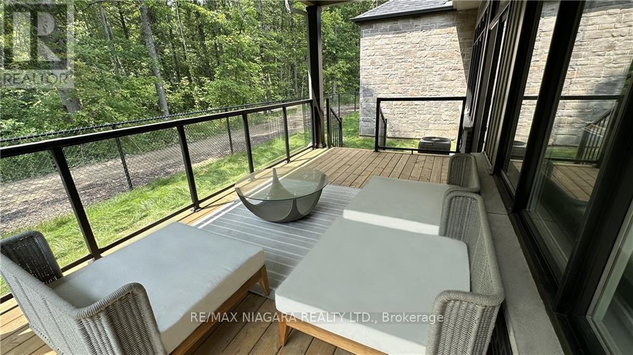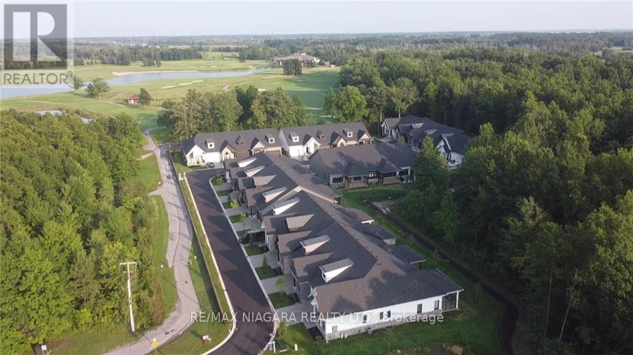#7 -3318 Weinbrenner Rd Niagara Falls, Ontario L2G 3S2
$1,499,000Maintenance, Parcel of Tied Land
$100 Monthly
Maintenance, Parcel of Tied Land
$100 MonthlyLuxurious New Bungalow Freehold Townhouse Just Built With Seller Financing Available Up To One Million Dollars At 4.99%. Enjoy Over 2600 Sq Ft Of Finished Living Space Nestled In An Exclusive Secluded Enclave On World Class Legends Of The Green Golf Course. Experience Maintenance Free Living And A Place To Call Home So Pack Your Clubs And Start Enjoying Life In Paradise In Your Prestigious 3 Bed Plus 3 Bath Home. The Architectural Elegance Of This Bungalow Home Paired With The Prestige Location Make This Limited-Edition Community Perfect For Those Seeking Comfort And Convenient Lifestyle With Access To Niagara's Greatest Features. Walk To Golf, Minutes Drive To The Falls, Casino, Wineries, & World Class Restaurants. Premium Quality Finishes Throughout Defines The Art Of Gracious Living. Open Concept, Sleek Gourmet Kitchen, Spa Inspired Bathrooms, 6'' Hardwood Floors Throughout The Main Living Spaces, 10 Ft Ceilings On The Main Level, And 8 Ft Ceilings On The Finished Lower Level.**** EXTRAS **** Entertain Guests On Your Covered Terrace Surrounded By Nature With No Drive By Traffic. Only 22 Homes In The Entire Complex. This Premium Quality Home In The Most Sought After Area Of Niagara Falls Won't Last! Book Your Showing Today! (id:40227)
Property Details
| MLS® Number | X5992988 |
| Property Type | Single Family |
| AmenitiesNearBy | Hospital, Marina |
| Features | Cul-de-sac, Conservation/green Belt |
| ParkingSpaceTotal | 4 |
Building
| BathroomTotal | 3 |
| BedroomsAboveGround | 2 |
| BedroomsBelowGround | 1 |
| BedroomsTotal | 3 |
| ArchitecturalStyle | Bungalow |
| BasementDevelopment | Finished |
| BasementType | Full (finished) |
| ConstructionStyleAttachment | Attached |
| CoolingType | Central Air Conditioning |
| ExteriorFinish | Aluminum Siding, Brick |
| FireplacePresent | Yes |
| HeatingFuel | Natural Gas |
| HeatingType | Forced Air |
| StoriesTotal | 1 |
| Type | Row / Townhouse |
Parking
| Attached Garage |
Land
| Acreage | No |
| LandAmenities | Hospital, Marina |
| SizeIrregular | 32 X 95 Ft |
| SizeTotalText | 32 X 95 Ft |
Rooms
| Level | Type | Length | Width | Dimensions |
|---|---|---|---|---|
| Basement | Recreational, Games Room | 5.46 m | 8.89 m | 5.46 m x 8.89 m |
| Basement | Bedroom | 4.34 m | 3.71 m | 4.34 m x 3.71 m |
| Basement | Bathroom | 2.51 m | 2.54 m | 2.51 m x 2.54 m |
| Basement | Exercise Room | 3.84 m | 4.5 m | 3.84 m x 4.5 m |
| Basement | Other | 1.85 m | 1.3 m | 1.85 m x 1.3 m |
| Main Level | Primary Bedroom | 3.66 m | 4.47 m | 3.66 m x 4.47 m |
| Main Level | Great Room | 6.3 m | 6.4 m | 6.3 m x 6.4 m |
| Main Level | Kitchen | 5.08 m | 2.84 m | 5.08 m x 2.84 m |
| Main Level | Bathroom | 2.84 m | 2.9 m | 2.84 m x 2.9 m |
| Main Level | Bathroom | 2.84 m | 2.67 m | 2.84 m x 2.67 m |
| Main Level | Laundry Room | 1.88 m | 1.4 m | 1.88 m x 1.4 m |
| Main Level | Bedroom | 2.67 m | 3.61 m | 2.67 m x 3.61 m |
https://www.realtor.ca/real-estate/25587693/7-3318-weinbrenner-rd-niagara-falls
Interested?
Contact us for more information
261 Martindale Rd Unit 12a
St. Catharines, Ontario L2W 1A2
