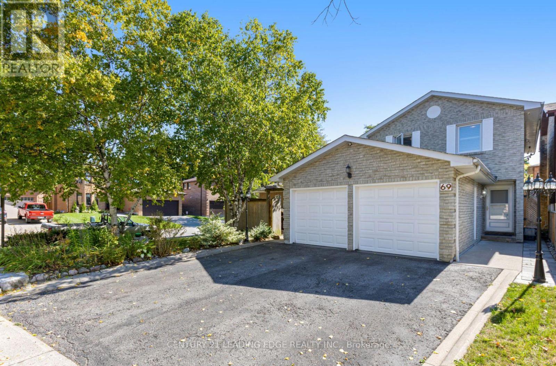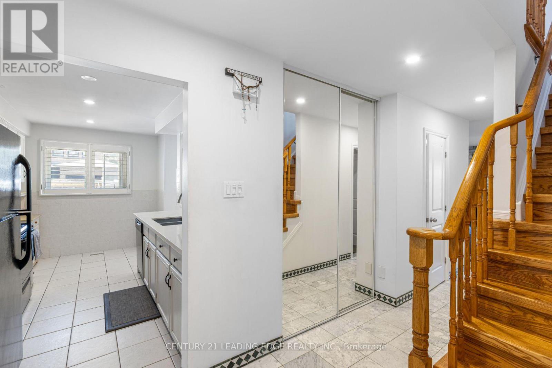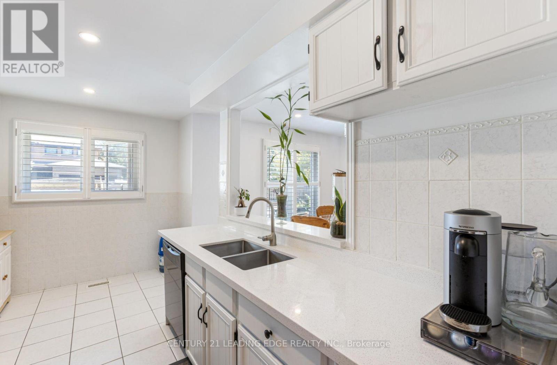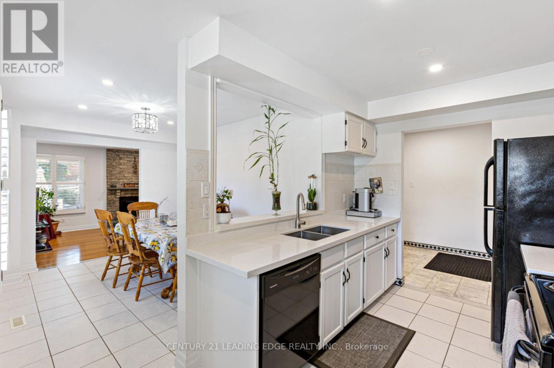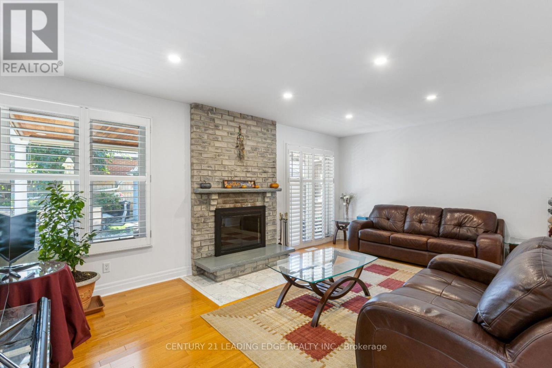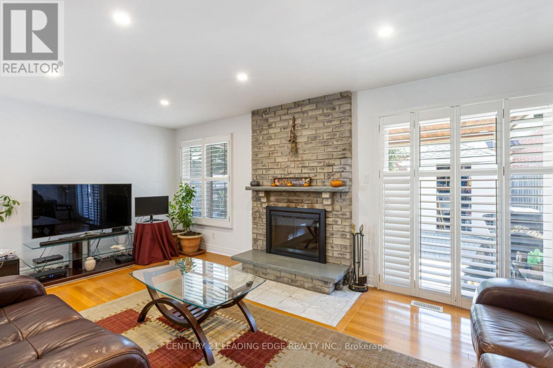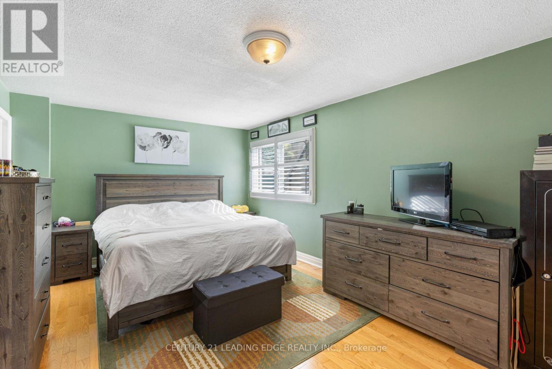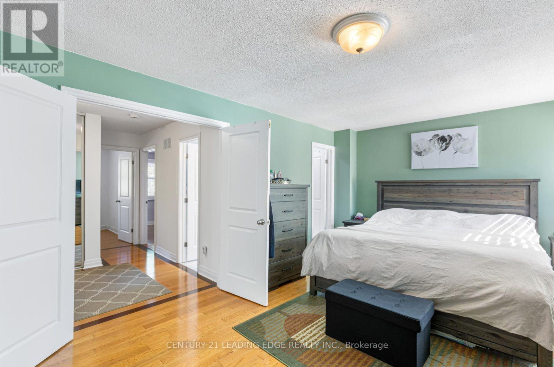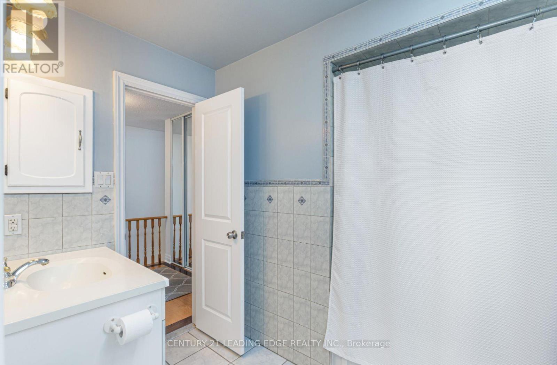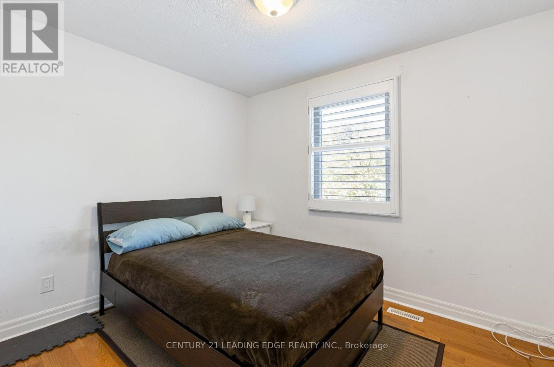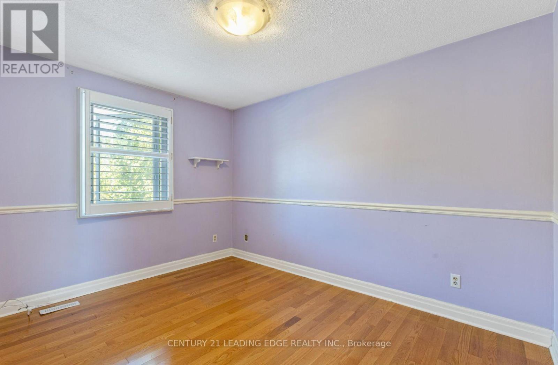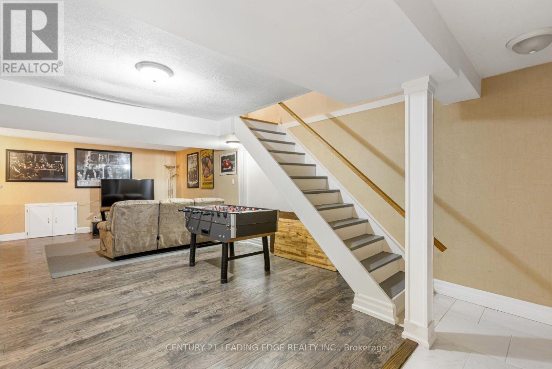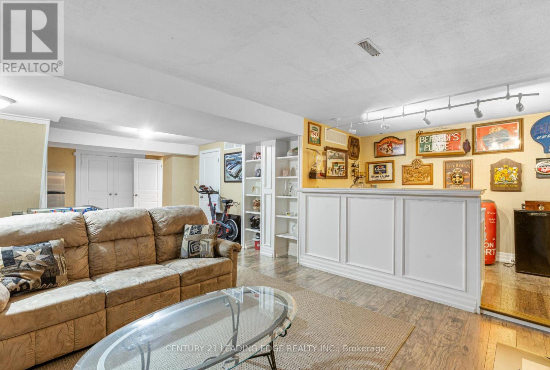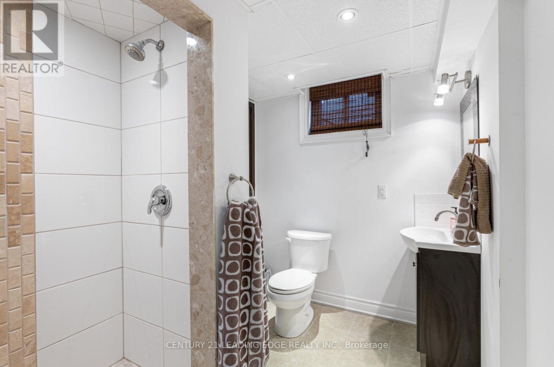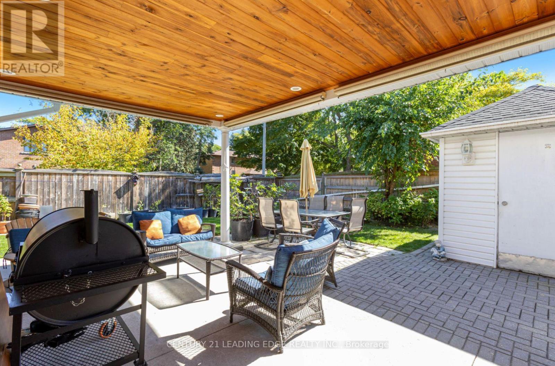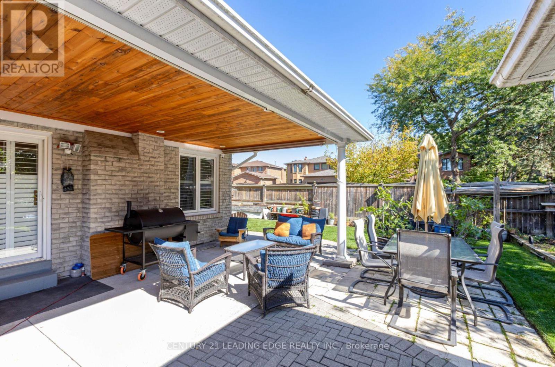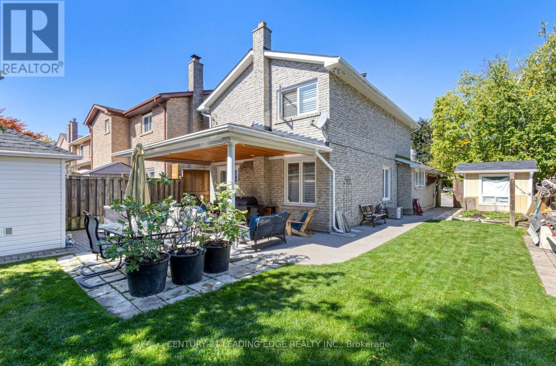69 Parkinson Road Markham (Markham Village), Ontario L3P 4G7
3 Bedroom
3 Bathroom
1100 - 1500 sqft
Fireplace
Central Air Conditioning
Forced Air
Landscaped
$1,349,000
Welcome to this beautifully maintained 3-bedroom, 3-bathroom home situated on a quiet street in the heart of the mature Markham Village community. This spacious corner-lot property features a fully finished basement with a wet bar, perfect for additional living or entertainment space. Enjoy a newly built backyard overhang offering privacy and an ideal setting for hosting or gardening. Just minutes from top-rated schools, Markham Stouffville Hospital, and quick access to Highway 407 for added convenience. A perfect home for families seeking comfort, location, and lifestyle ** This is a linked property.** (id:40227)
Property Details
| MLS® Number | N12439349 |
| Property Type | Single Family |
| Community Name | Markham Village |
| AmenitiesNearBy | Hospital, Public Transit, Schools |
| ParkingSpaceTotal | 5 |
| Structure | Patio(s), Shed |
Building
| BathroomTotal | 3 |
| BedroomsAboveGround | 3 |
| BedroomsTotal | 3 |
| Age | 31 To 50 Years |
| Amenities | Canopy |
| Appliances | Dishwasher, Dryer, Stove, Washer, Refrigerator |
| BasementDevelopment | Finished |
| BasementType | N/a (finished) |
| ConstructionStyleAttachment | Detached |
| CoolingType | Central Air Conditioning |
| ExteriorFinish | Brick |
| FireProtection | Alarm System, Security System |
| FireplacePresent | Yes |
| FlooringType | Carpeted |
| FoundationType | Concrete |
| HalfBathTotal | 1 |
| HeatingFuel | Wood |
| HeatingType | Forced Air |
| StoriesTotal | 2 |
| SizeInterior | 1100 - 1500 Sqft |
| Type | House |
| UtilityWater | Municipal Water |
Parking
| Attached Garage | |
| Garage |
Land
| Acreage | No |
| LandAmenities | Hospital, Public Transit, Schools |
| LandscapeFeatures | Landscaped |
| Sewer | Sanitary Sewer |
| SizeDepth | 111 Ft ,10 In |
| SizeFrontage | 40 Ft |
| SizeIrregular | 40 X 111.9 Ft |
| SizeTotalText | 40 X 111.9 Ft |
Rooms
| Level | Type | Length | Width | Dimensions |
|---|---|---|---|---|
| Second Level | Primary Bedroom | 5.8 m | 3.6 m | 5.8 m x 3.6 m |
| Second Level | Bedroom 2 | 3.8 m | 2.73 m | 3.8 m x 2.73 m |
| Second Level | Bedroom 3 | 3.15 m | 3 m | 3.15 m x 3 m |
| Basement | Recreational, Games Room | 9.02 m | 4.1 m | 9.02 m x 4.1 m |
| Ground Level | Living Room | 5.93 m | 3.53 m | 5.93 m x 3.53 m |
| Ground Level | Dining Room | 3.55 m | 2.87 m | 3.55 m x 2.87 m |
| Ground Level | Kitchen | 4.35 m | 2.43 m | 4.35 m x 2.43 m |
Interested?
Contact us for more information
Century 21 Leading Edge Realty Inc.
165 Main Street North
Markham, Ontario L3P 1Y2
165 Main Street North
Markham, Ontario L3P 1Y2
Century 21 Leading Edge Realty Inc.
165 Main Street North
Markham, Ontario L3P 1Y2
165 Main Street North
Markham, Ontario L3P 1Y2
