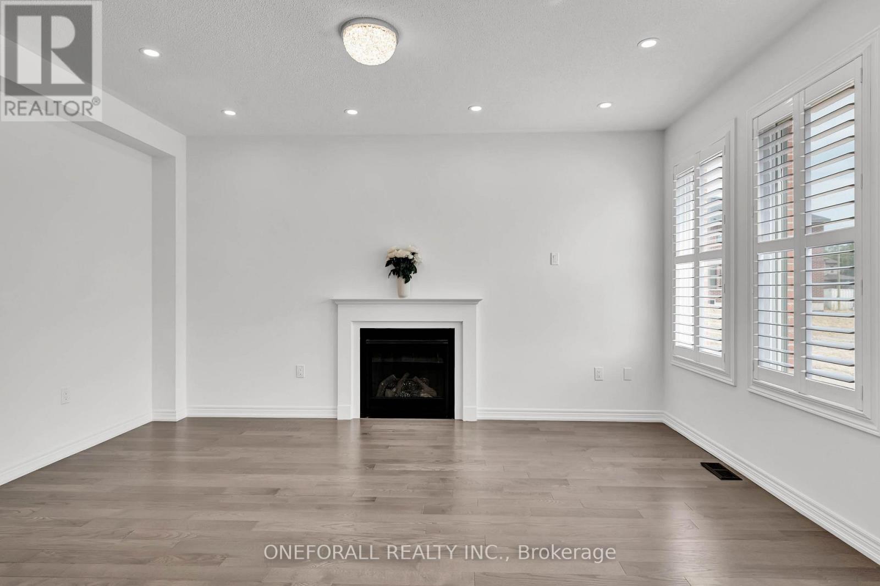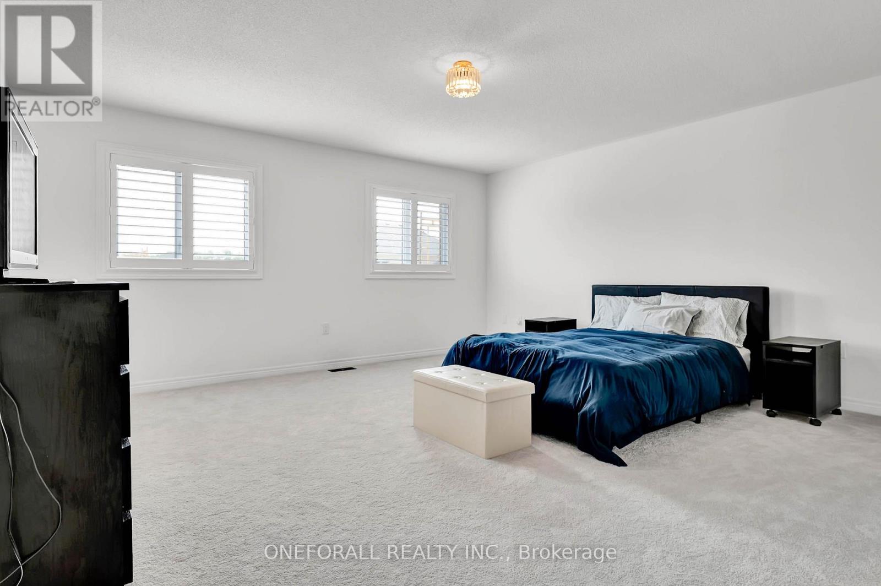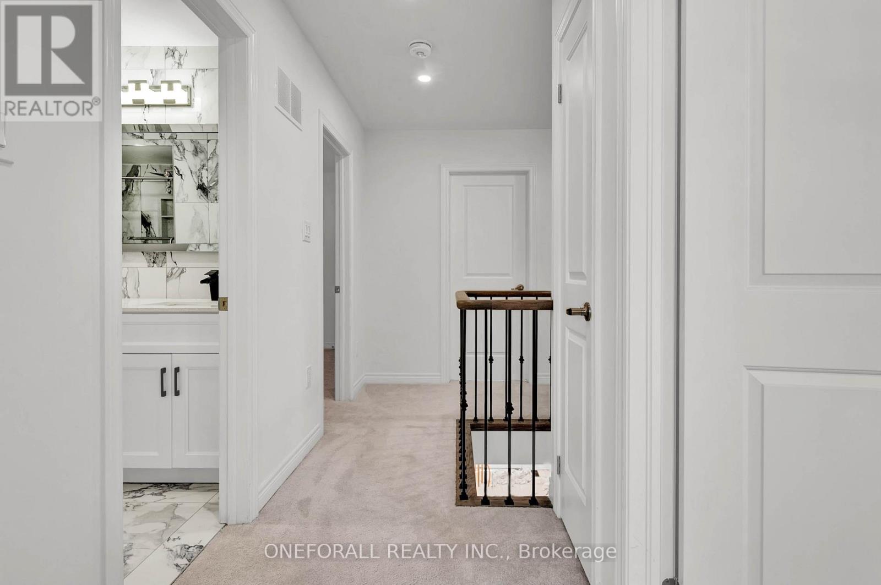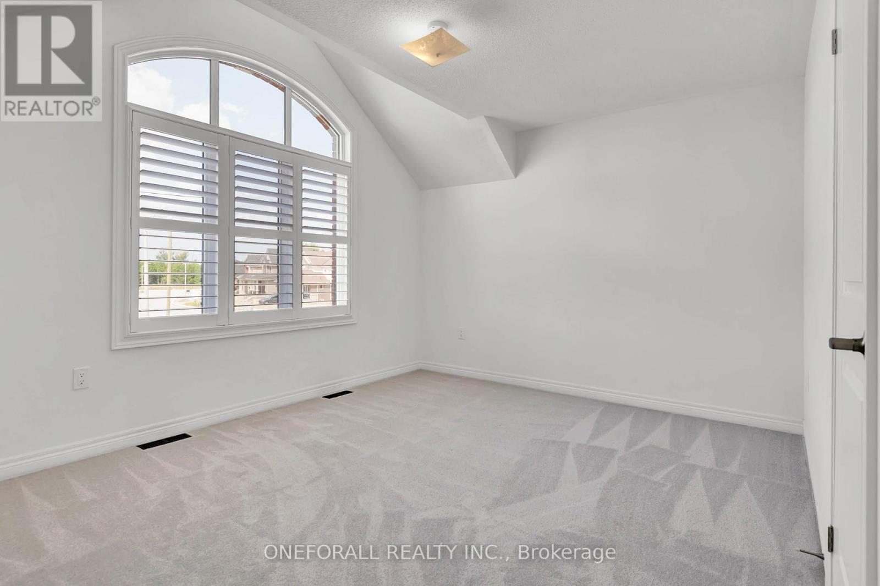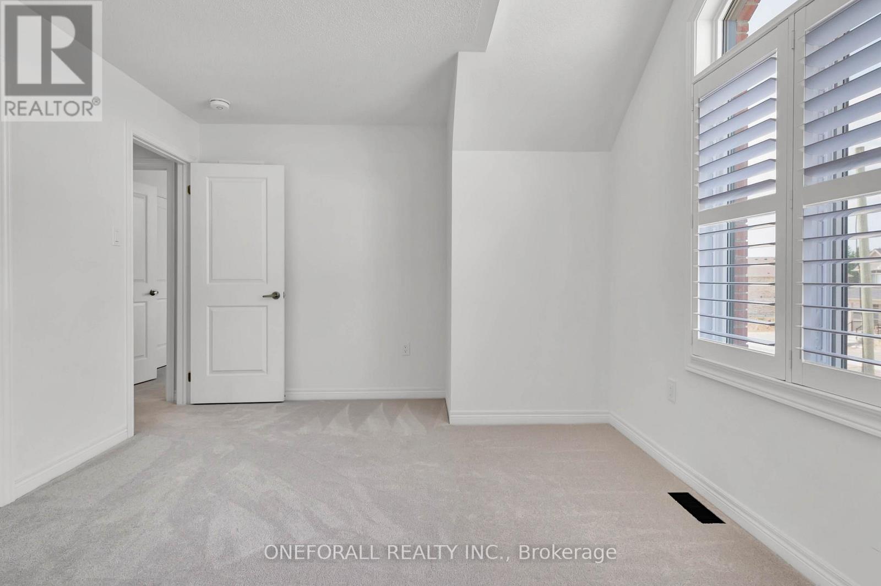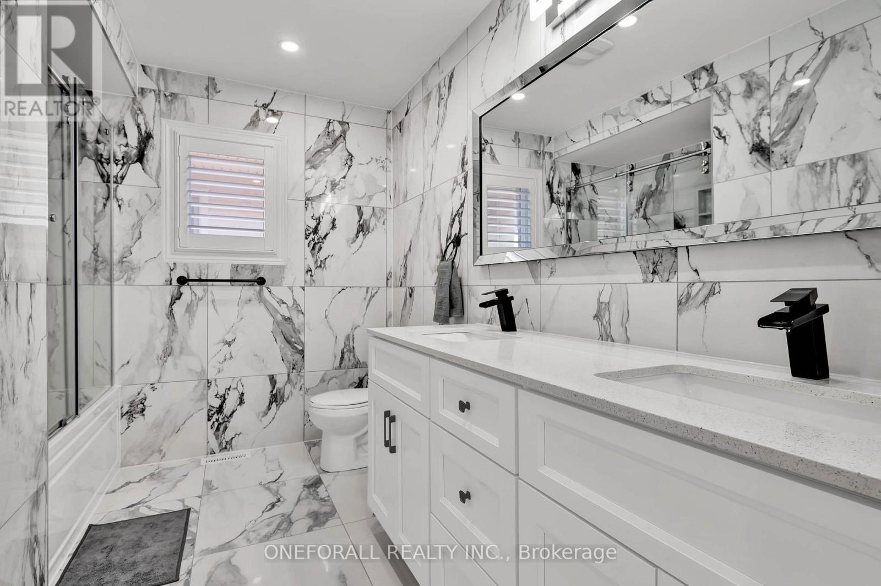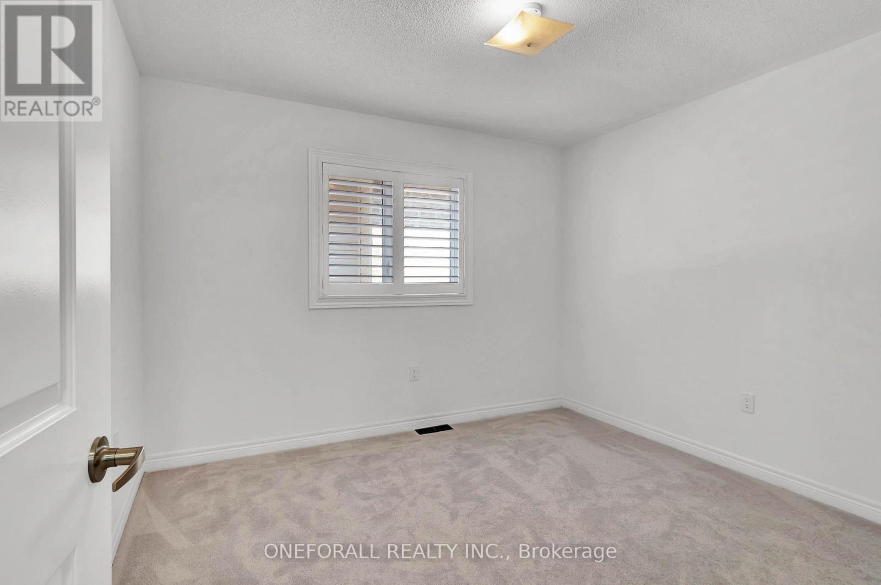68 Wakefield Boulevard Essa (Angus), Ontario L3W 0L9
4 Bedroom
3 Bathroom
Central Air Conditioning
Forced Air
$1,198,000
Rarely available $$$ upgraded nearly new home located in Angus Woodland Creeks family community nested in nature. Easy access to Parks, Golf Courses, Trails, School, Library, Highway. One-year new home loaded with elegant upgrades include upgraded light fixtures & interior &exterior pot lights, motion sensor exterior light. California shutters, patio door blind, extra kitchen pantry cabinet, stainless steel range hood &appliances, upgraded powder room cabinet & faucet, upgraded ceramic floor Foyer, laundry, kitchen, ceramic backsplash, upgrades primary ensuite & main bath (id:40227)
Property Details
| MLS® Number | N12007770 |
| Property Type | Single Family |
| Community Name | Angus |
| EquipmentType | Water Heater |
| ParkingSpaceTotal | 4 |
| RentalEquipmentType | Water Heater |
Building
| BathroomTotal | 3 |
| BedroomsAboveGround | 4 |
| BedroomsTotal | 4 |
| Age | 0 To 5 Years |
| Appliances | Garage Door Opener Remote(s), Dishwasher, Dryer, Garage Door Opener, Hood Fan, Stove, Washer, Window Coverings, Refrigerator |
| BasementType | Full |
| ConstructionStyleAttachment | Detached |
| CoolingType | Central Air Conditioning |
| ExteriorFinish | Brick |
| FlooringType | Hardwood, Ceramic |
| FoundationType | Poured Concrete |
| HalfBathTotal | 1 |
| HeatingFuel | Natural Gas |
| HeatingType | Forced Air |
| StoriesTotal | 2 |
| Type | House |
| UtilityWater | Municipal Water |
Parking
| Attached Garage | |
| Garage |
Land
| Acreage | No |
| Sewer | Sanitary Sewer |
| SizeDepth | 109 Ft ,10 In |
| SizeFrontage | 40 Ft |
| SizeIrregular | 40.03 X 109.91 Ft |
| SizeTotalText | 40.03 X 109.91 Ft |
Rooms
| Level | Type | Length | Width | Dimensions |
|---|---|---|---|---|
| Second Level | Primary Bedroom | 4.93 m | 4.87 m | 4.93 m x 4.87 m |
| Second Level | Bedroom | 3.35 m | 3.2 m | 3.35 m x 3.2 m |
| Second Level | Bedroom | 4.05 m | 3.35 m | 4.05 m x 3.35 m |
| Second Level | Bedroom | 4.05 m | 3.38 m | 4.05 m x 3.38 m |
| Main Level | Living Room | 5.79 m | 3.69 m | 5.79 m x 3.69 m |
| Main Level | Dining Room | 5.79 m | 3.69 m | 5.79 m x 3.69 m |
| Main Level | Great Room | 4.87 m | 3.65 m | 4.87 m x 3.65 m |
| Main Level | Kitchen | 4.87 m | 2.52 m | 4.87 m x 2.52 m |
| Main Level | Eating Area | 4.87 m | 2.74 m | 4.87 m x 2.74 m |
https://www.realtor.ca/real-estate/27997395/68-wakefield-boulevard-essa-angus-angus
Interested?
Contact us for more information
Oneforall Realty Inc.










