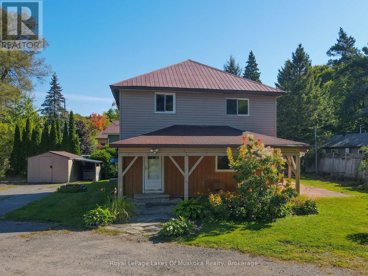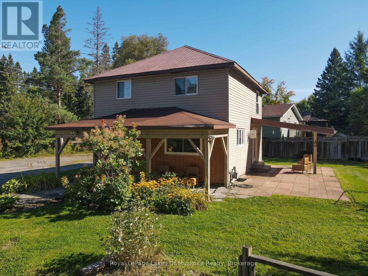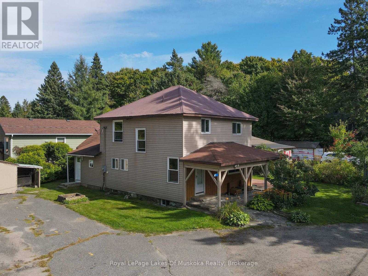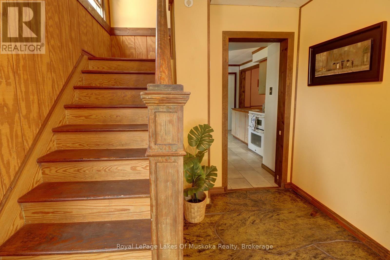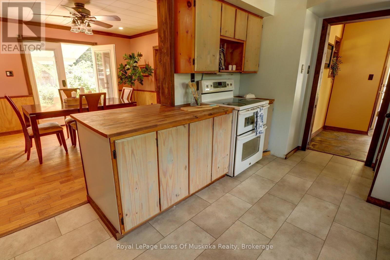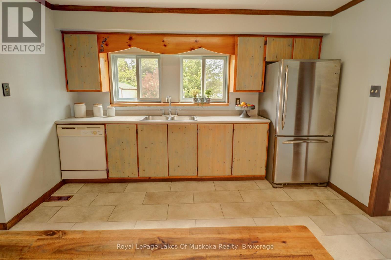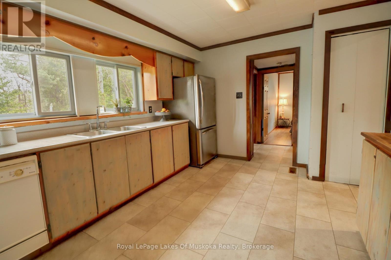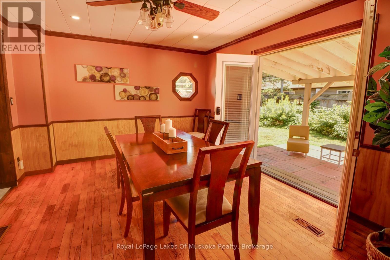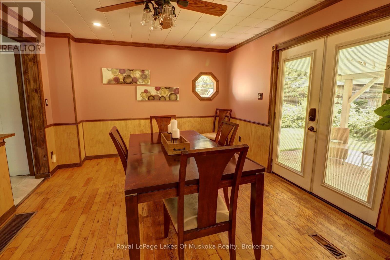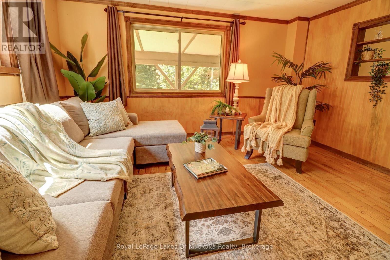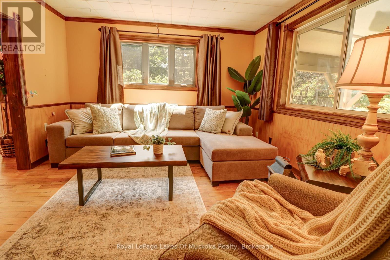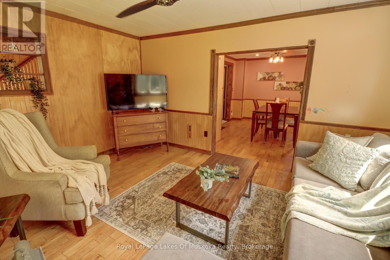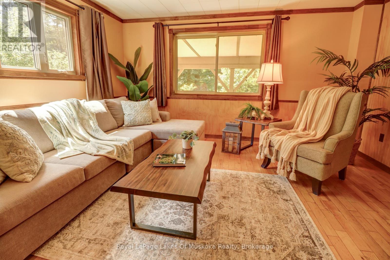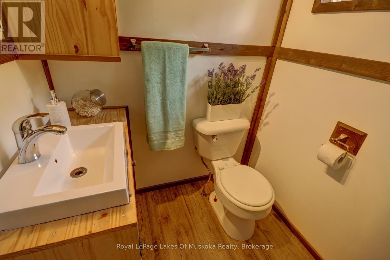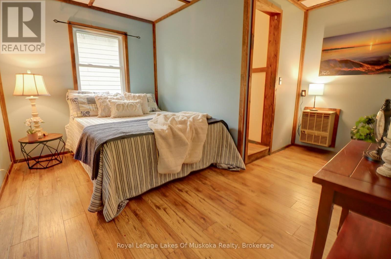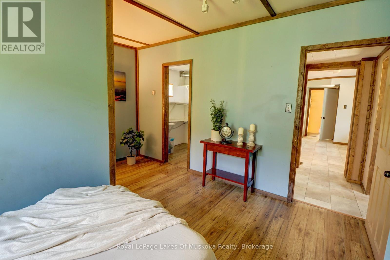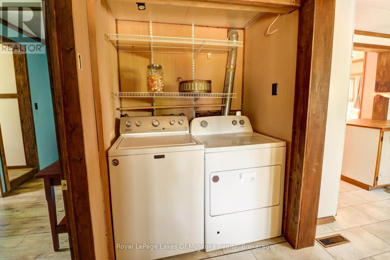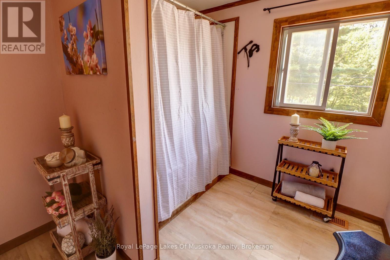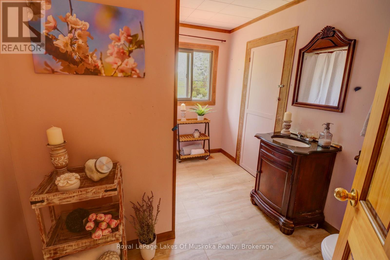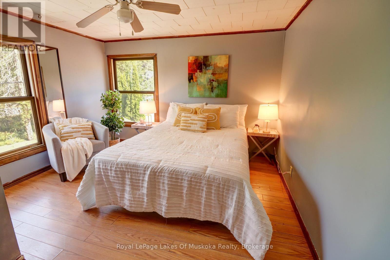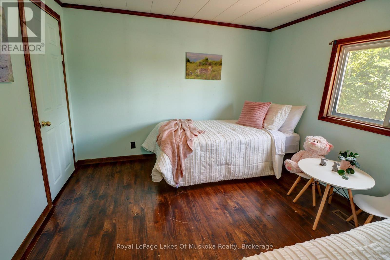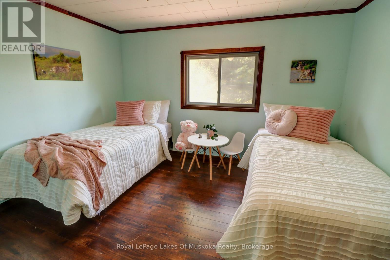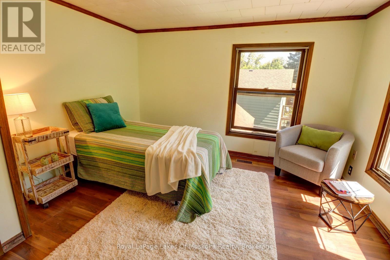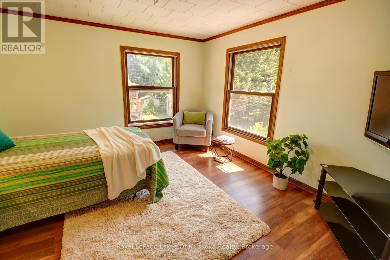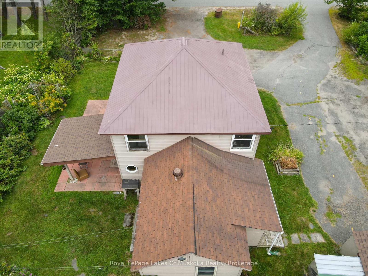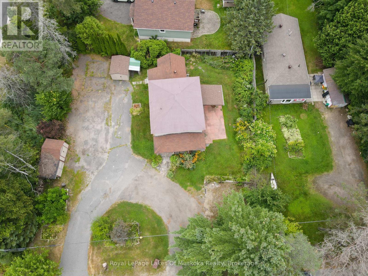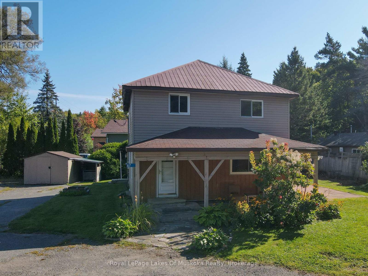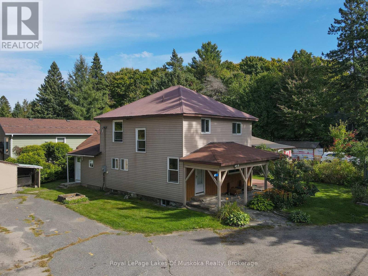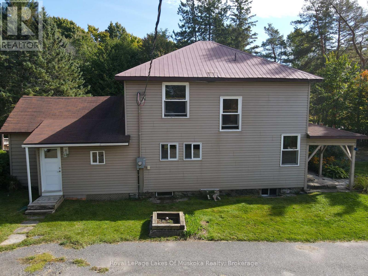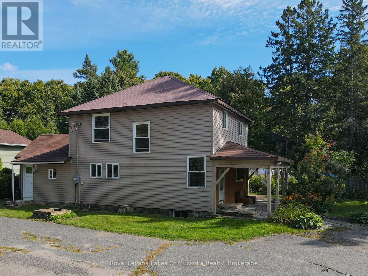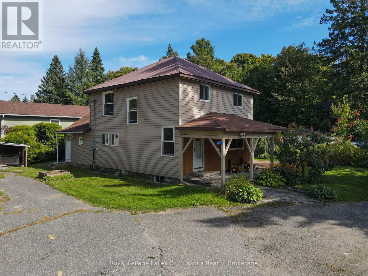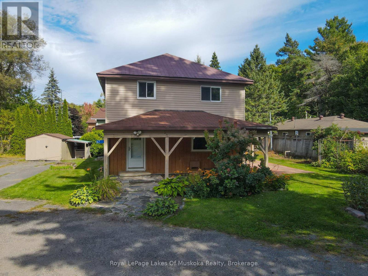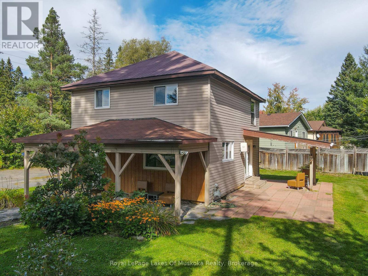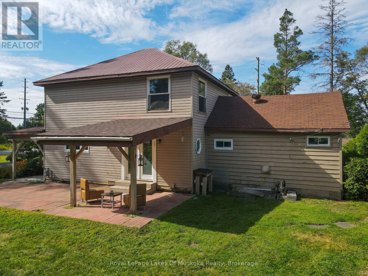67 Silver Street Huntsville (Chaffey), Ontario P1H 1M2
$499,000
Fantastic opportunity to own a 2-storey home on a picturesque corner lot, complete with a circular driveway, mature perennial gardens, and two covered patios for year-round enjoyment. Offering 4 bedrooms and 2 bathrooms including a main floor bedroom and laundry this home combines character with convenience. Walk out from the living space to a covered patio, perfect for entertaining or relaxing. Garden sheds provide ample storage for tools and toys. Ready for your personal touch, this property is ideal for first-time buyers, renovators, or anyone looking to create their dream home in a great location! (id:40227)
Property Details
| MLS® Number | X12354091 |
| Property Type | Single Family |
| Community Name | Chaffey |
| EquipmentType | Water Heater |
| Features | Level Lot, Level, Carpet Free, Sump Pump |
| ParkingSpaceTotal | 8 |
| RentalEquipmentType | Water Heater |
| Structure | Patio(s), Shed |
Building
| BathroomTotal | 2 |
| BedroomsAboveGround | 4 |
| BedroomsTotal | 4 |
| Age | 51 To 99 Years |
| Appliances | Dishwasher, Dryer, Stove, Washer, Refrigerator |
| BasementDevelopment | Unfinished |
| BasementType | N/a (unfinished) |
| ConstructionStyleAttachment | Detached |
| ExteriorFinish | Vinyl Siding |
| FoundationType | Stone |
| HeatingFuel | Natural Gas |
| HeatingType | Forced Air |
| StoriesTotal | 2 |
| SizeInterior | 1500 - 2000 Sqft |
| Type | House |
| UtilityWater | Municipal Water |
Parking
| No Garage |
Land
| Acreage | No |
| Sewer | Sanitary Sewer |
| SizeIrregular | 138.1 X 100 Acre |
| SizeTotalText | 138.1 X 100 Acre|under 1/2 Acre |
| ZoningDescription | R2 |
Rooms
| Level | Type | Length | Width | Dimensions |
|---|---|---|---|---|
| Second Level | Bedroom 3 | 3.52 m | 3.11 m | 3.52 m x 3.11 m |
| Second Level | Bedroom 4 | 3.7 m | 3.57 m | 3.7 m x 3.57 m |
| Second Level | Bathroom | 2.4 m | 3.08 m | 2.4 m x 3.08 m |
| Second Level | Bedroom 2 | 3.69 m | 3.52 m | 3.69 m x 3.52 m |
| Main Level | Foyer | 3.17 m | 1.68 m | 3.17 m x 1.68 m |
| Main Level | Kitchen | 3.7 m | 3.48 m | 3.7 m x 3.48 m |
| Main Level | Dining Room | 3.53 m | 4.2 m | 3.53 m x 4.2 m |
| Main Level | Living Room | 4.44 m | 3.64 m | 4.44 m x 3.64 m |
| Main Level | Bedroom | 3.8 m | 2.44 m | 3.8 m x 2.44 m |
| Main Level | Bathroom | 2.6 m | 1.52 m | 2.6 m x 1.52 m |
| Main Level | Laundry Room | 1.5 m | 2.03 m | 1.5 m x 2.03 m |
| Main Level | Mud Room | 3.66 m | 1.26 m | 3.66 m x 1.26 m |
Utilities
| Cable | Installed |
| Electricity | Installed |
| Sewer | Installed |
https://www.realtor.ca/real-estate/28754334/67-silver-street-huntsville-chaffey-chaffey
Interested?
Contact us for more information
395 Centre Street North, Suite 100
Huntsville, Ontario P1H 2P5
395 Centre Street North, Suite 100
Huntsville, Ontario P1H 2P5
