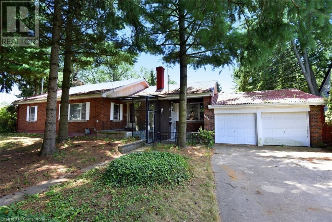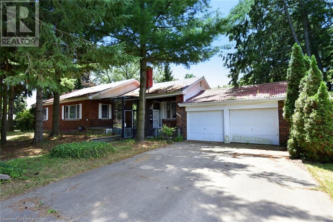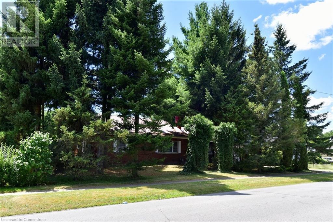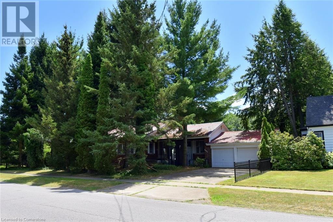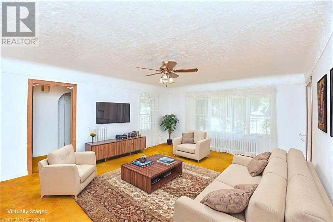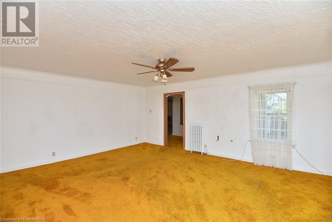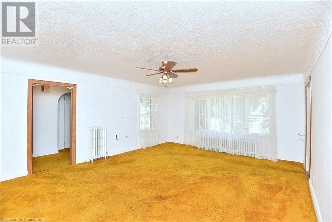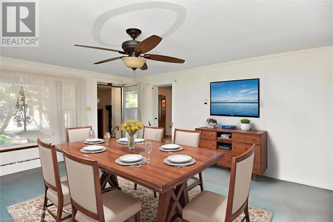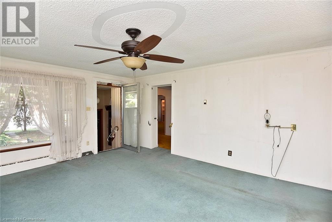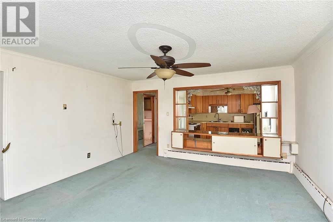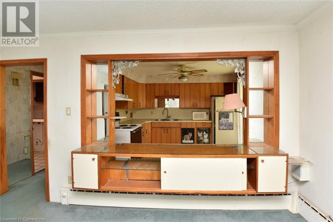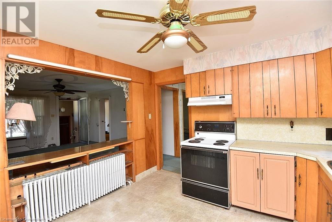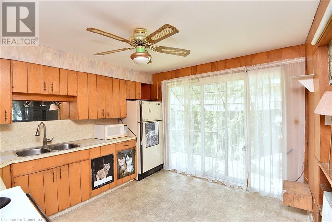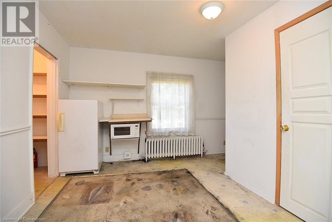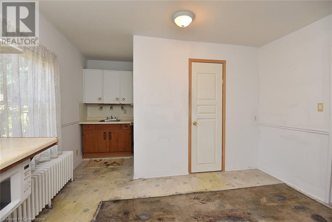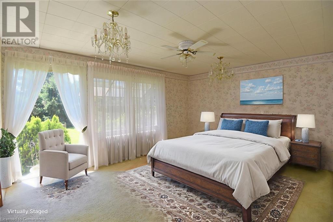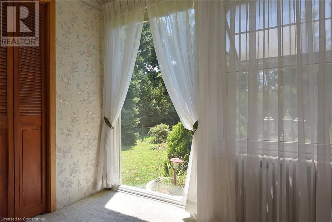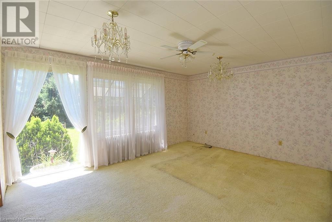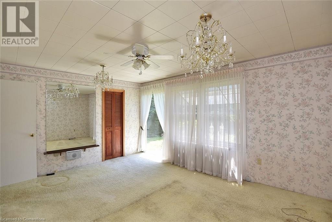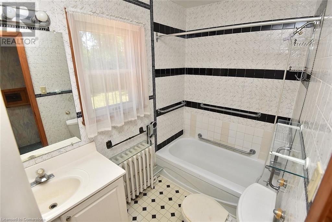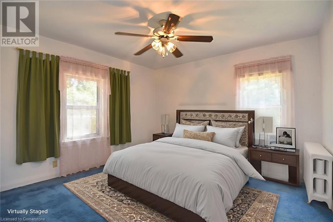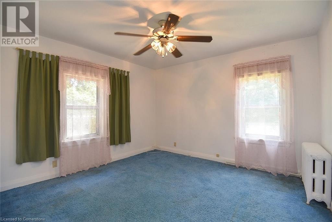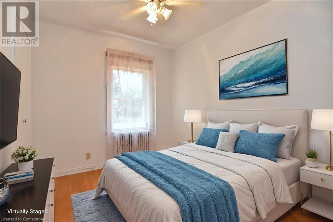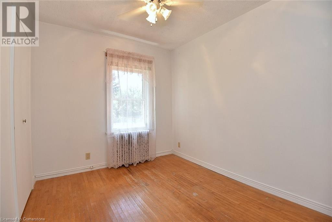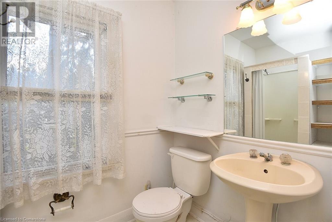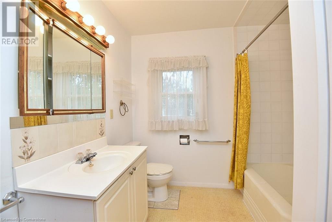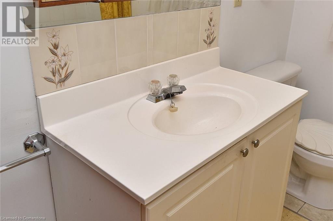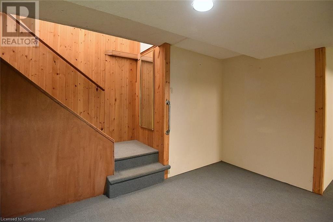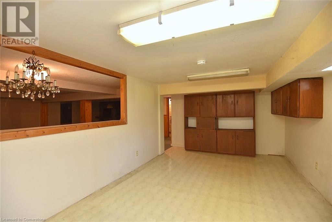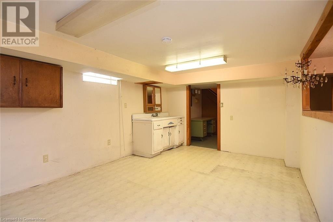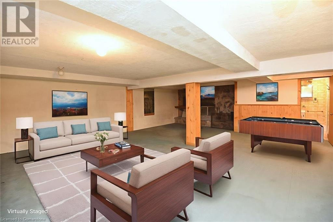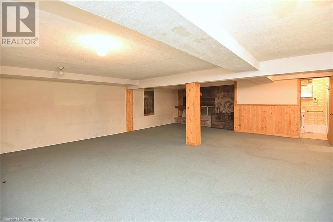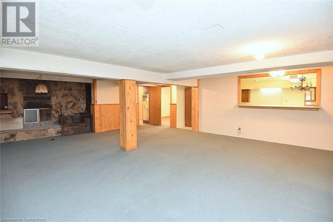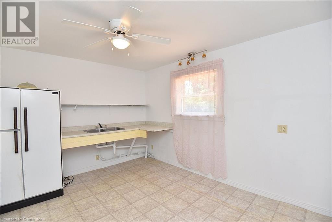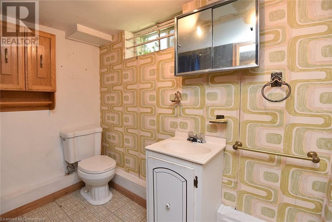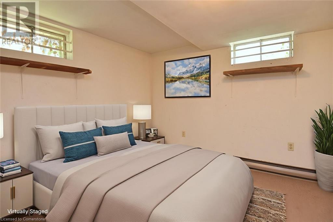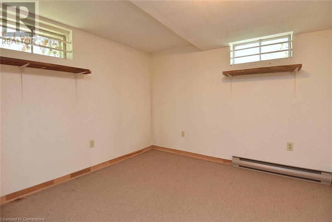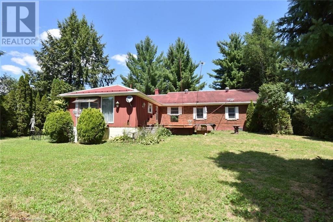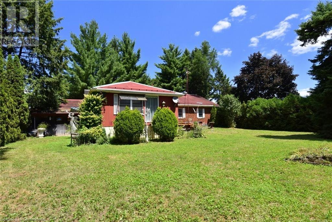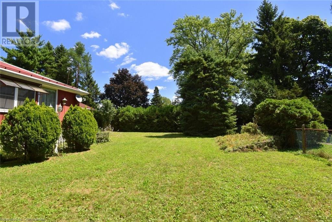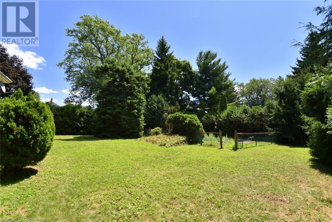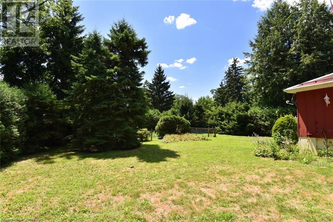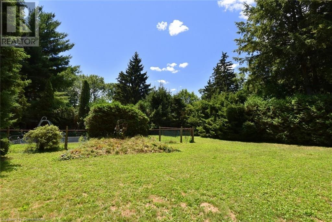6692 Barker Street Niagara Falls, Ontario L2G 1Z2
$669,000
If you are looking for a large one floor plan on a big lot and are willing to renovate, THIS IS IT! Conveniently located steps to Lundy’s Lane and all amenities, this large bungalow is ideal for the growing family or could be used as a multi-generational home. The main floor features 3 bedrooms, a formal living room, a dining room, an eat-in kitchen, main floor laundry room and 3 baths. In the lower level you will find another bedroom, a summer kitchen, a huge recreation room with wood fireplace, a 3-piece bathroom and utility/storage area. The rear garden is your private “oasis” with a “work in progress” swimming pool. The package is completed on a lot size of 100X168 ft! (id:40227)
Property Details
| MLS® Number | 40756528 |
| Property Type | Single Family |
| AmenitiesNearBy | Place Of Worship, Public Transit, Schools, Shopping |
| Features | Automatic Garage Door Opener |
| ParkingSpaceTotal | 6 |
Building
| BathroomTotal | 4 |
| BedroomsAboveGround | 3 |
| BedroomsBelowGround | 1 |
| BedroomsTotal | 4 |
| ArchitecturalStyle | Bungalow |
| BasementDevelopment | Finished |
| BasementType | Full (finished) |
| ConstructedDate | 1947 |
| ConstructionStyleAttachment | Detached |
| CoolingType | None |
| ExteriorFinish | Brick, Other |
| FireplaceFuel | Wood |
| FireplacePresent | Yes |
| FireplaceTotal | 1 |
| FireplaceType | Other - See Remarks |
| FoundationType | Poured Concrete |
| HeatingFuel | Natural Gas |
| HeatingType | Baseboard Heaters |
| StoriesTotal | 1 |
| SizeInterior | 3956 Sqft |
| Type | House |
| UtilityWater | Municipal Water |
Parking
| Attached Garage |
Land
| AccessType | Road Access, Highway Access |
| Acreage | No |
| LandAmenities | Place Of Worship, Public Transit, Schools, Shopping |
| Sewer | Municipal Sewage System |
| SizeDepth | 169 Ft |
| SizeFrontage | 101 Ft |
| SizeTotalText | Under 1/2 Acre |
| ZoningDescription | R1e |
Rooms
| Level | Type | Length | Width | Dimensions |
|---|---|---|---|---|
| Basement | Utility Room | Measurements not available | ||
| Basement | 3pc Bathroom | Measurements not available | ||
| Basement | Eat In Kitchen | 17'1'' x 10'10'' | ||
| Basement | Bedroom | 10'11'' x 9'3'' | ||
| Basement | Recreation Room | 26'1'' x 20'1'' | ||
| Main Level | 3pc Bathroom | Measurements not available | ||
| Main Level | 4pc Bathroom | Measurements not available | ||
| Main Level | Laundry Room | 12'9'' x 9'6'' | ||
| Main Level | Bedroom | 9'1'' x 8'1'' | ||
| Main Level | Bedroom | 11'7'' x 11'7'' | ||
| Main Level | Eat In Kitchen | 11'1'' x 8'11'' | ||
| Main Level | Living Room | 18'10'' x 14'1'' | ||
| Main Level | Primary Bedroom | 15'1'' x 11'1'' | ||
| Main Level | 4pc Bathroom | Measurements not available | ||
| Main Level | Mud Room | 7'3'' x 4'4'' | ||
| Main Level | Eat In Kitchen | 10'0'' x 10'1'' | ||
| Main Level | Dining Room | 16'1'' x 14'0'' |
https://www.realtor.ca/real-estate/28681758/6692-barker-street-niagara-falls
Interested?
Contact us for more information
318 Dundurn Street South
Hamilton, Ontario L8P 4L6
