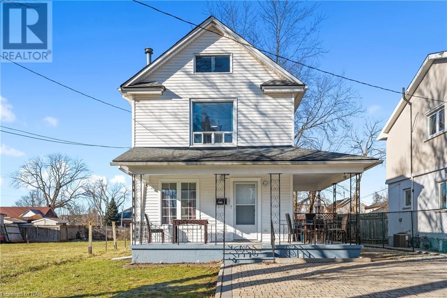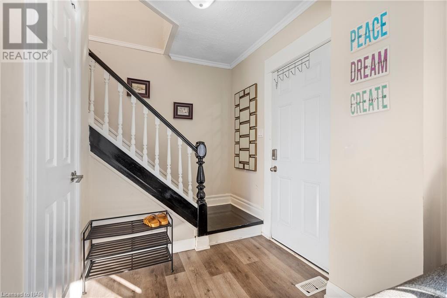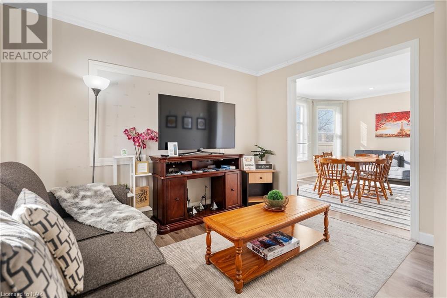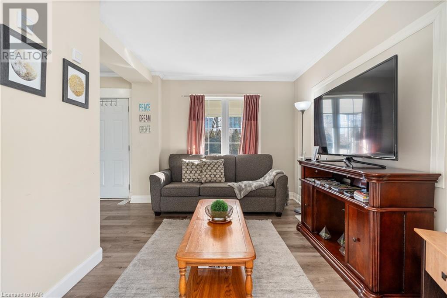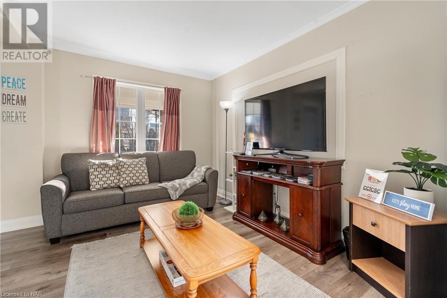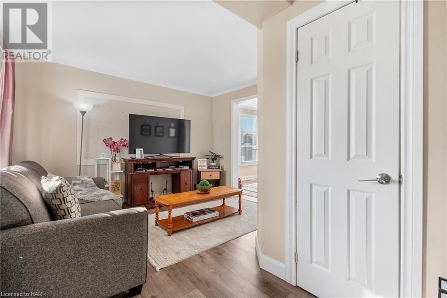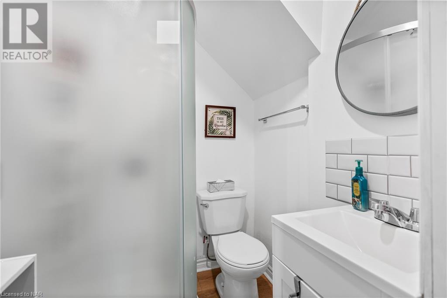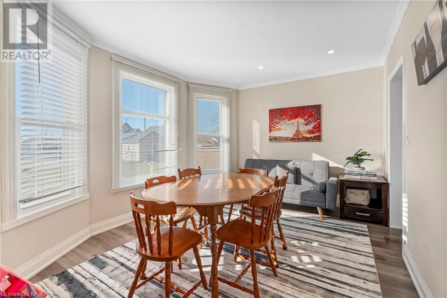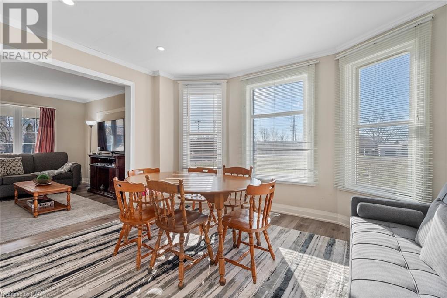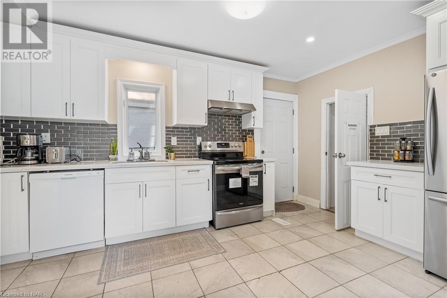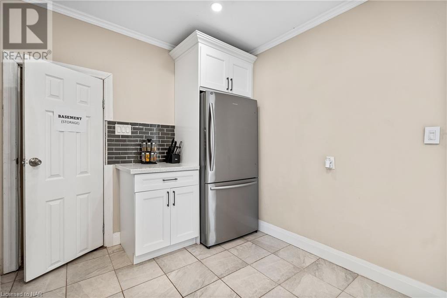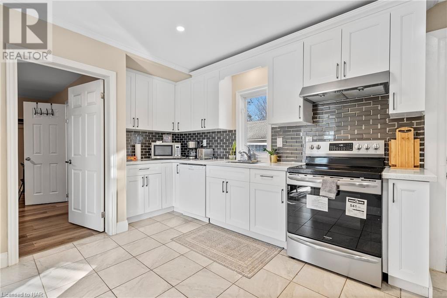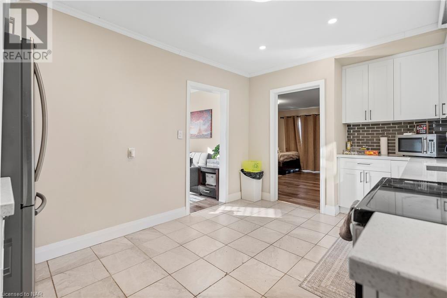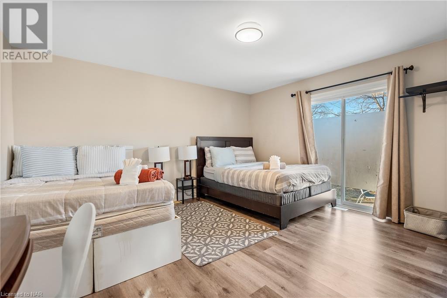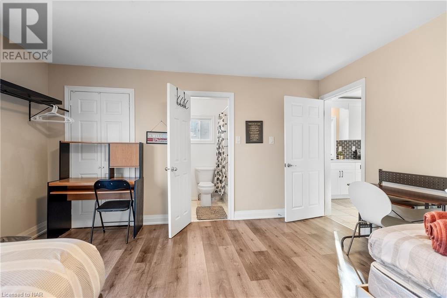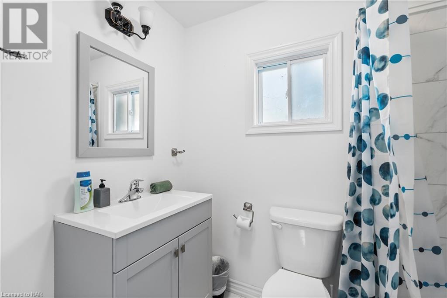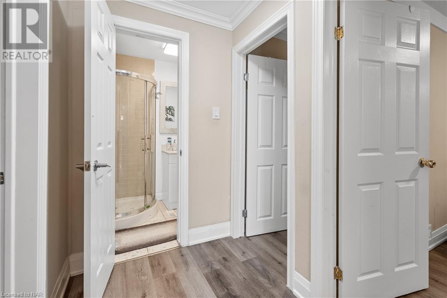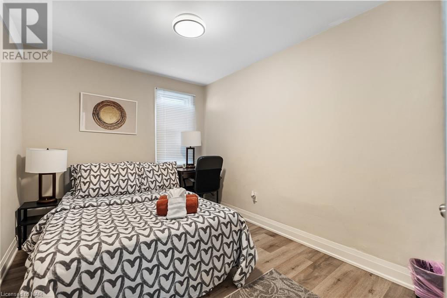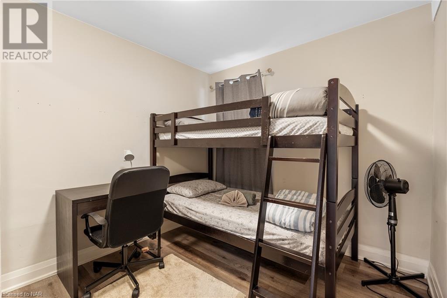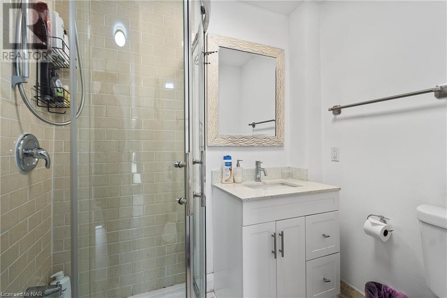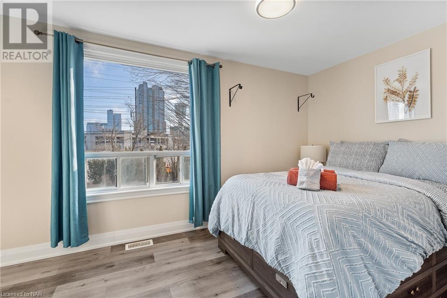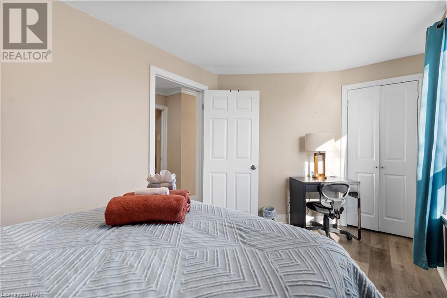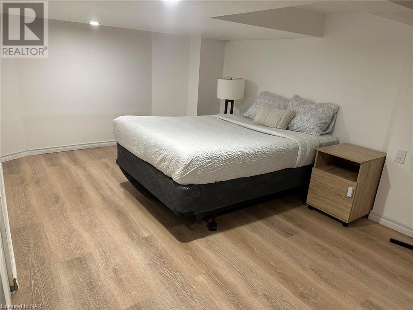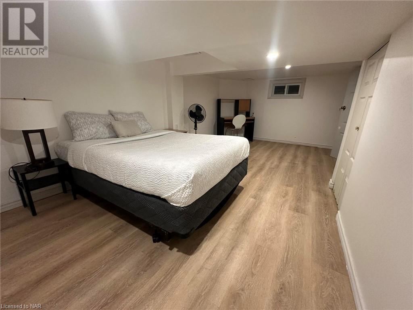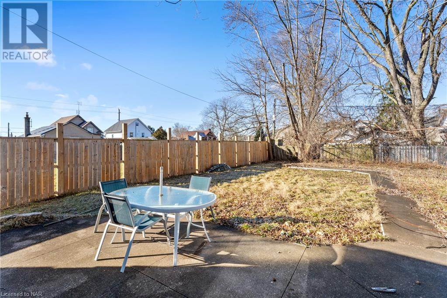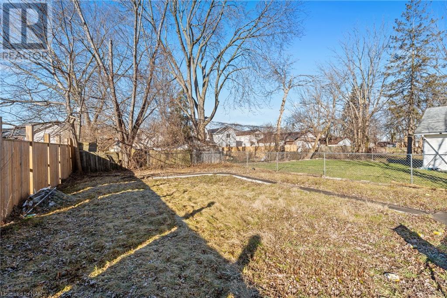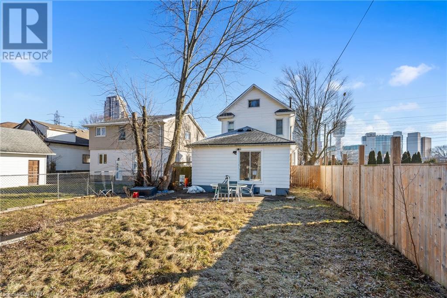6579 Cleveland Avenue Niagara Falls, Ontario L2G 4A2
$679,000
Attention Homebuyers & Investors! Location. Location. Location. Welcome home to 6579 Cleveland Avenue, a charming and beautifully maintained two-storey home situated stone's throw away from all the actions in Niagara Falls - minutes walk to casino, theater, convention center and all the tourist spots. The house boasts 4+1 bedrooms and 3 full bathrooms. Lots of updates and abundance of large windows allow natural light to flood the home creating a bright and airy atmosphere. Sitting on a big lot of 40x136 and no neighbours in front and ride side, this home offers lots of potential as an investment property or for a growing family. All furnishings are negotiable with purchase. (id:40227)
Property Details
| MLS® Number | 40565321 |
| Property Type | Single Family |
| Equipment Type | Water Heater |
| Features | Sump Pump |
| Parking Space Total | 4 |
| Rental Equipment Type | Water Heater |
Building
| Bathroom Total | 3 |
| Bedrooms Above Ground | 4 |
| Bedrooms Below Ground | 1 |
| Bedrooms Total | 5 |
| Appliances | Dishwasher, Dryer, Stove, Washer, Hood Fan, Window Coverings |
| Architectural Style | 2 Level |
| Basement Development | Finished |
| Basement Type | Full (finished) |
| Construction Style Attachment | Detached |
| Cooling Type | Central Air Conditioning |
| Exterior Finish | Aluminum Siding, Vinyl Siding |
| Foundation Type | Block |
| Heating Fuel | Natural Gas |
| Heating Type | Forced Air |
| Stories Total | 2 |
| Size Interior | 1400 |
| Type | House |
| Utility Water | Municipal Water |
Land
| Acreage | No |
| Sewer | Municipal Sewage System |
| Size Depth | 136 Ft |
| Size Frontage | 40 Ft |
| Size Total Text | Under 1/2 Acre |
| Zoning Description | R2 |
Rooms
| Level | Type | Length | Width | Dimensions |
|---|---|---|---|---|
| Second Level | 3pc Bathroom | 6'1'' x 4'2'' | ||
| Second Level | Bedroom | 9'2'' x 7'1'' | ||
| Second Level | Bedroom | 9'2'' x 7'1'' | ||
| Second Level | Bedroom | 10'2'' x 7'1'' | ||
| Basement | Bedroom | 19'4'' x 9'2'' | ||
| Main Level | 3pc Bathroom | 6'1'' x 4'6'' | ||
| Main Level | Kitchen | 12'8'' x 9'8'' | ||
| Main Level | 4pc Bathroom | 6'9'' x 4'5'' | ||
| Main Level | Primary Bedroom | 21'5'' x 15'6'' | ||
| Main Level | Living Room | 11'3'' x 10'1'' | ||
| Main Level | Family Room | 12'7'' x 10'1'' |
https://www.realtor.ca/real-estate/26694060/6579-cleveland-avenue-niagara-falls
Interested?
Contact us for more information

8685 Lundy's Lane, Unit 1
Niagara Falls, Ontario L2H 1H5
(905) 357-1700
(905) 357-1705
www.revelrealty.ca/
