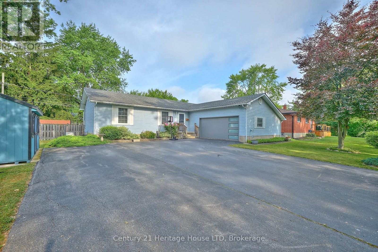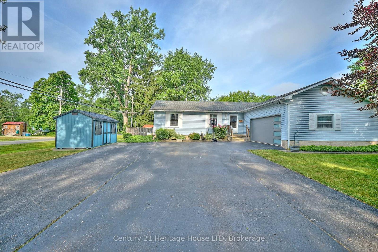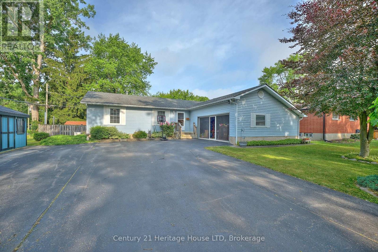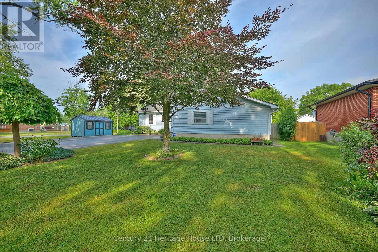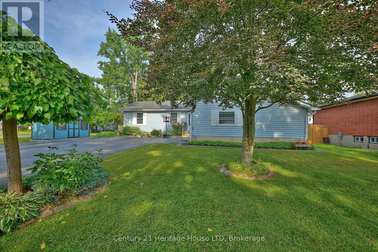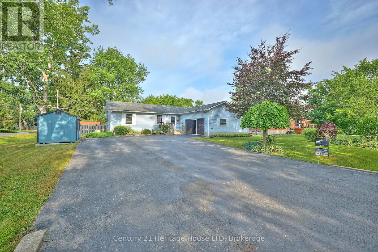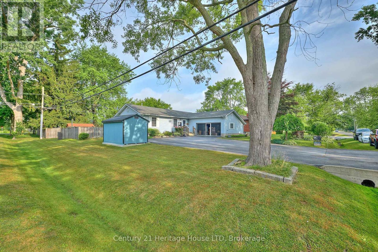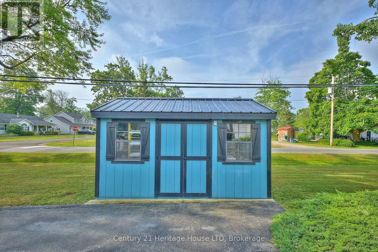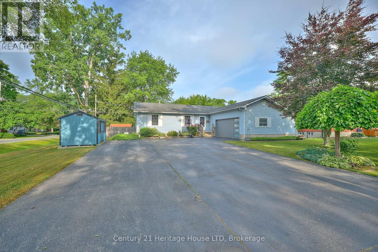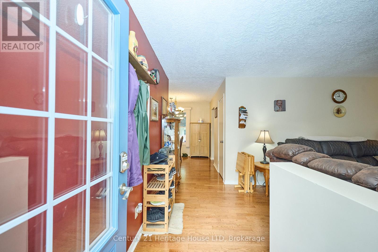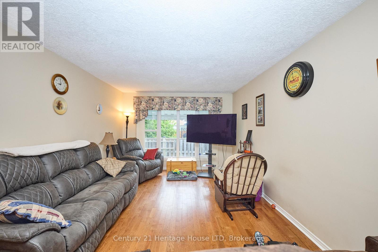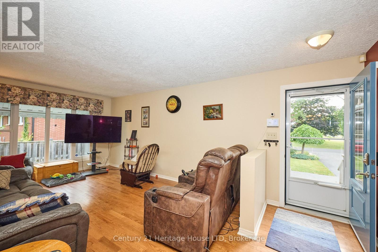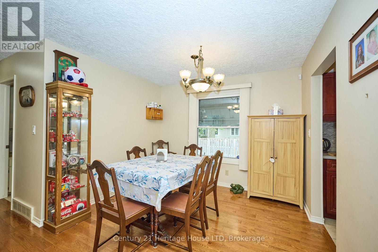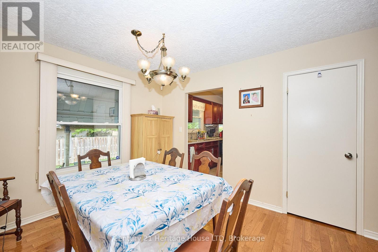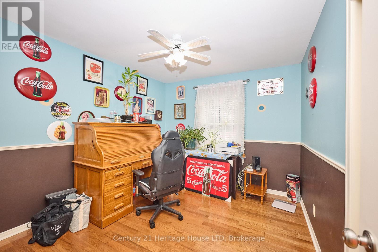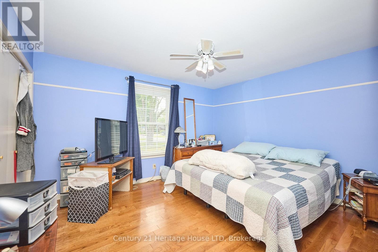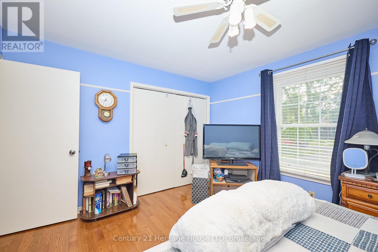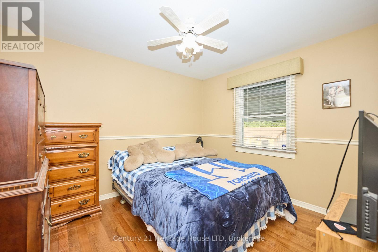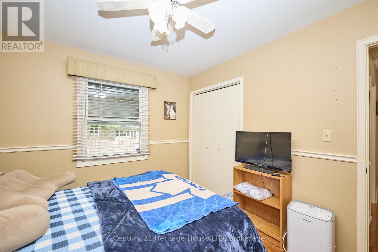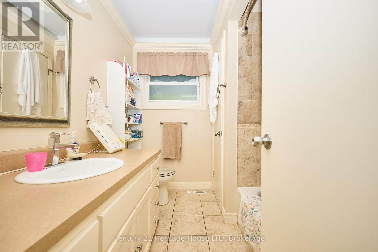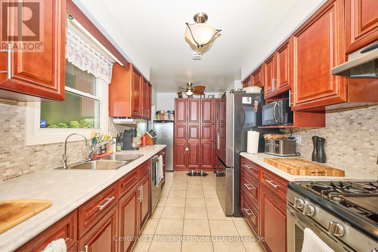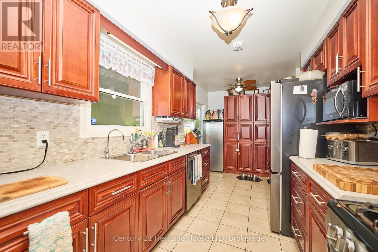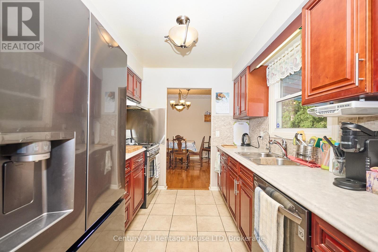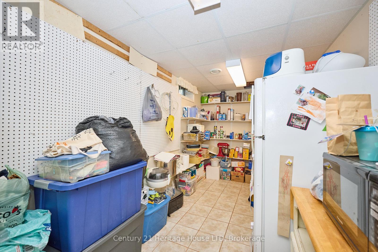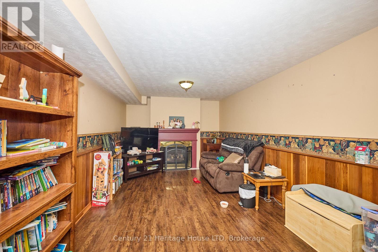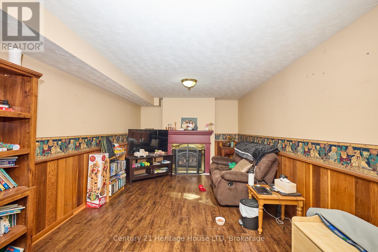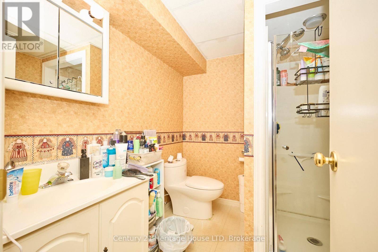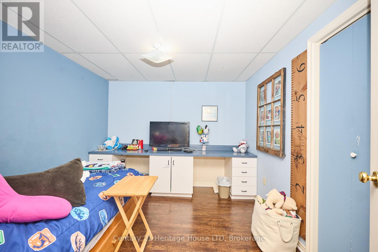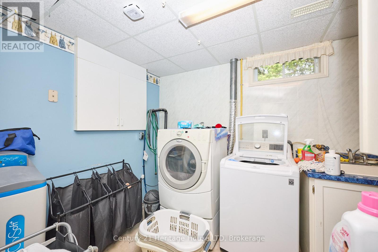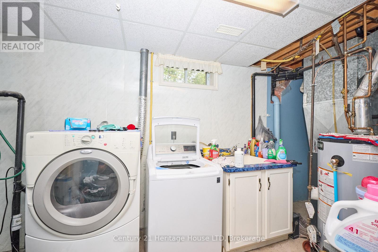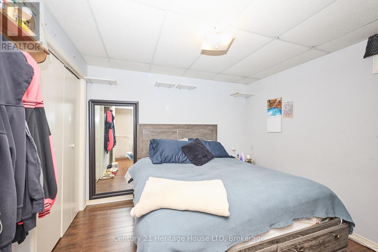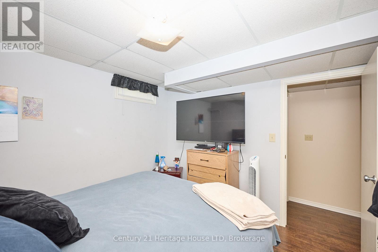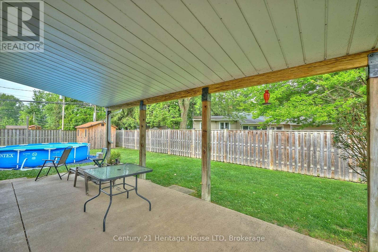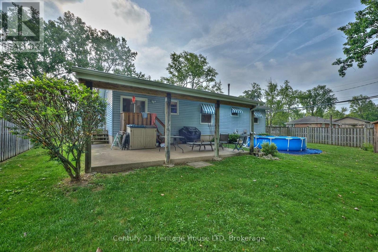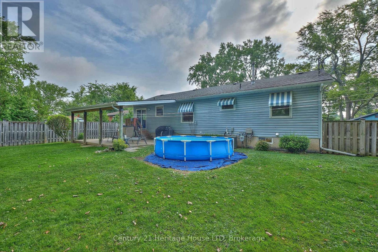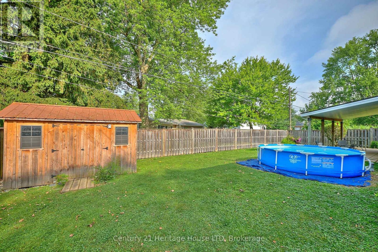5 Bedroom
2 Bathroom
1100 - 1500 sqft
Bungalow
Fireplace
Central Air Conditioning
Forced Air
Landscaped
$670,000
VERY DECIEVING FROM THE ROAD.SEPARATE LOWER LEVEL BEING USED AS AN IN-LAW SUITE. HOME IS WELL CARED FOR, 3 BED UP, 2 DOWN, 2 BATHS, ALL ON A VERY SPACIOUS 80 X 113 FT QUIET CORNER CRESCENT PARK LOT. QUALITY THROUGHOUT. IDEAL FOR EXTENDED FAMILY OR POSSIBLE RENTAL SITUATION. ABOVE GROUND POOL FOR THE KIDS, 2 LARGE STORAGE SHEDS WITH HYDRO AND A BONUS GENERAC FOR PIECE OF MIND IN THE COLD WINTER CONDITIONS. LARGE, CLEAN AND INSULATED MAN HIDE-OUT OR WOMAN CAVE, COMPLETE WITH A SCREENED MAIN GARAGE DOOR TO KEEP OUT THE BUGS ON THOSE WARM SUMMER EVENINGS. CLOSE TP PRIMARY SCHOOL AND SECONDARY SCHOOLS, SHOPPING, GOLF, HWY #3 AND QEW ACCESS FOR COMMUTERS. CHECK THIS ONE OUT, YOU WON'T BE DISAPPOINTED ! (id:40227)
Property Details
|
MLS® Number
|
X12366378 |
|
Property Type
|
Single Family |
|
Community Name
|
334 - Crescent Park |
|
AmenitiesNearBy
|
Place Of Worship, Schools, Park |
|
CommunityFeatures
|
Community Centre |
|
EquipmentType
|
Water Heater |
|
Features
|
Wooded Area, Sloping, Sump Pump, In-law Suite |
|
ParkingSpaceTotal
|
8 |
|
RentalEquipmentType
|
Water Heater |
|
Structure
|
Deck, Shed |
Building
|
BathroomTotal
|
2 |
|
BedroomsAboveGround
|
3 |
|
BedroomsBelowGround
|
2 |
|
BedroomsTotal
|
5 |
|
Age
|
31 To 50 Years |
|
Amenities
|
Fireplace(s) |
|
Appliances
|
Garage Door Opener Remote(s), Water Meter, Dryer, Freezer, Washer, Refrigerator |
|
ArchitecturalStyle
|
Bungalow |
|
BasementDevelopment
|
Finished |
|
BasementFeatures
|
Separate Entrance |
|
BasementType
|
N/a (finished) |
|
ConstructionStyleAttachment
|
Detached |
|
CoolingType
|
Central Air Conditioning |
|
ExteriorFinish
|
Vinyl Siding |
|
FireplacePresent
|
Yes |
|
FireplaceTotal
|
1 |
|
FoundationType
|
Poured Concrete |
|
HeatingFuel
|
Natural Gas |
|
HeatingType
|
Forced Air |
|
StoriesTotal
|
1 |
|
SizeInterior
|
1100 - 1500 Sqft |
|
Type
|
House |
|
UtilityPower
|
Generator |
|
UtilityWater
|
Municipal Water |
Parking
Land
|
Acreage
|
No |
|
FenceType
|
Fenced Yard |
|
LandAmenities
|
Place Of Worship, Schools, Park |
|
LandscapeFeatures
|
Landscaped |
|
Sewer
|
Sanitary Sewer |
|
SizeDepth
|
113 Ft |
|
SizeFrontage
|
80 Ft |
|
SizeIrregular
|
80 X 113 Ft |
|
SizeTotalText
|
80 X 113 Ft |
|
ZoningDescription
|
R1 |
Rooms
| Level |
Type |
Length |
Width |
Dimensions |
|
Lower Level |
Bedroom 4 |
11.25 m |
11 m |
11.25 m x 11 m |
|
Lower Level |
Bedroom 5 |
11 m |
11 m |
11 m x 11 m |
|
Lower Level |
Family Room |
23.5 m |
11 m |
23.5 m x 11 m |
|
Lower Level |
Den |
17.5 m |
11.5 m |
17.5 m x 11.5 m |
|
Lower Level |
Laundry Room |
16 m |
11.5 m |
16 m x 11.5 m |
|
Main Level |
Bedroom |
13.32 m |
11.35 m |
13.32 m x 11.35 m |
|
Main Level |
Bedroom 2 |
11.3 m |
9.71 m |
11.3 m x 9.71 m |
|
Main Level |
Bedroom 3 |
11.5 m |
10 m |
11.5 m x 10 m |
|
Main Level |
Kitchen |
16 m |
11.5 m |
16 m x 11.5 m |
|
Main Level |
Living Room |
21 m |
11.5 m |
21 m x 11.5 m |
Utilities
|
Cable
|
Installed |
|
Electricity
|
Installed |
|
Sewer
|
Installed |
https://www.realtor.ca/real-estate/28781478/655-parkdale-avenue-fort-erie-crescent-park-334-crescent-park
