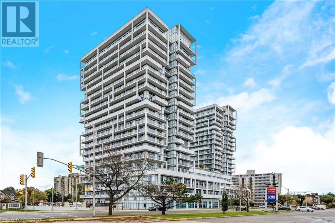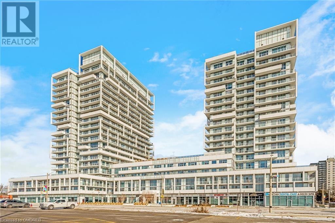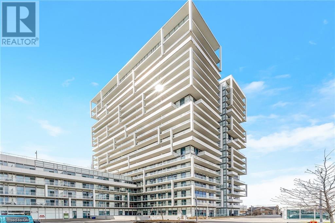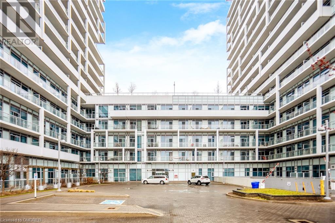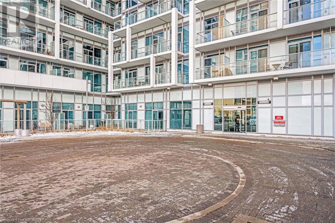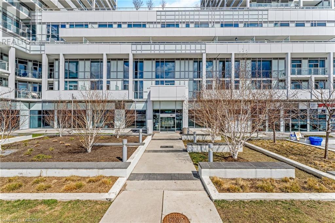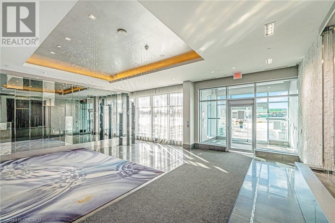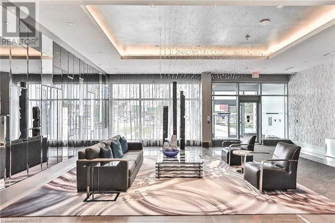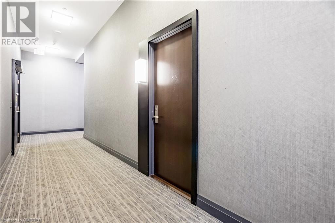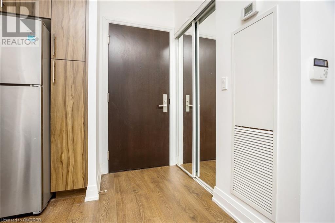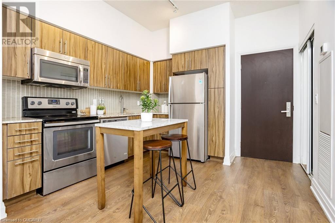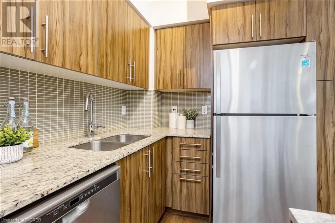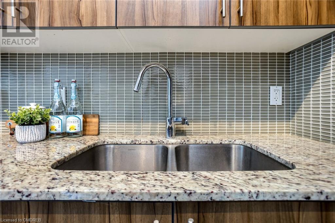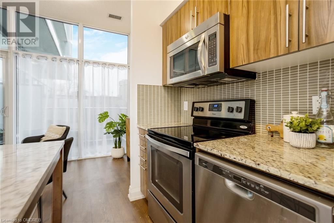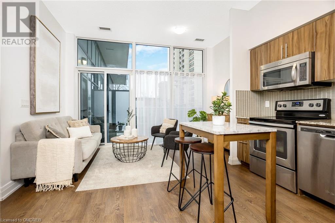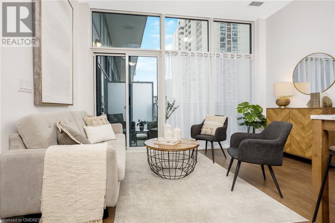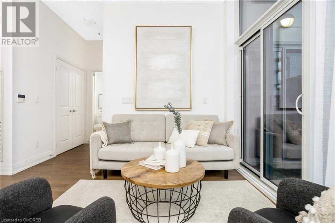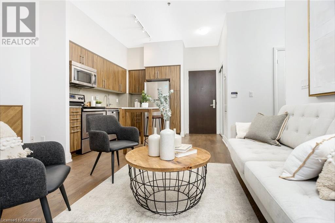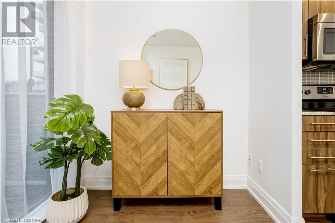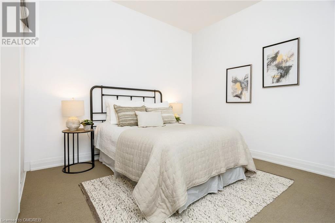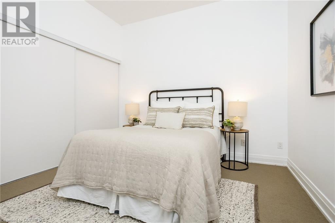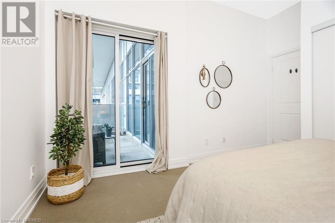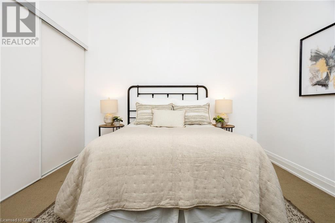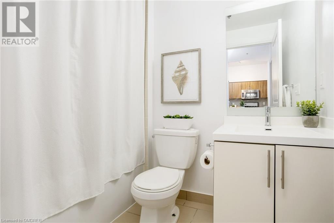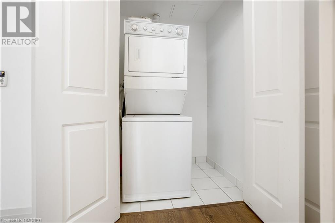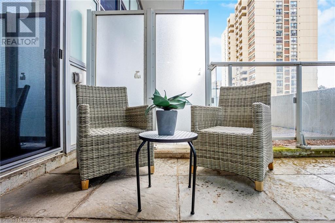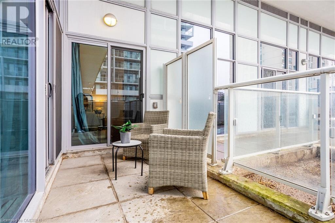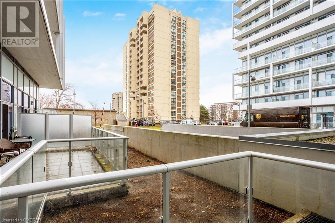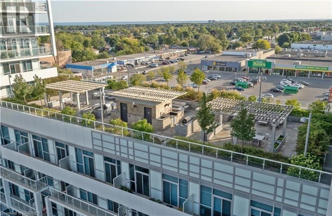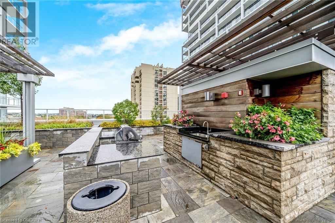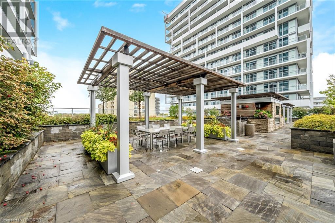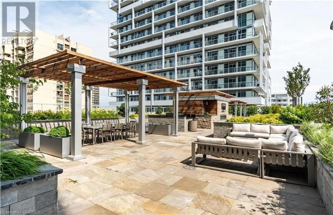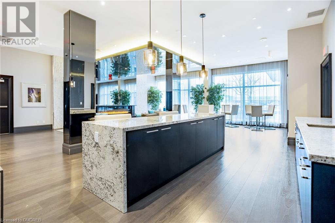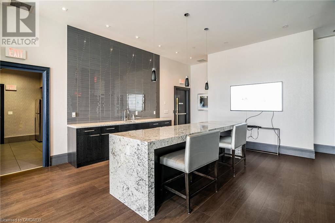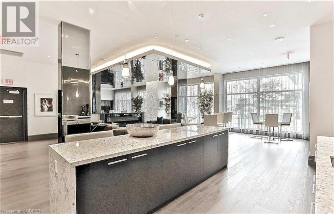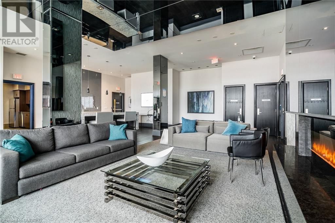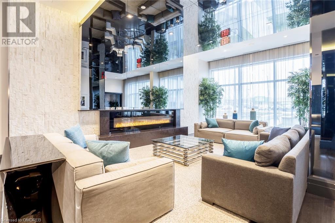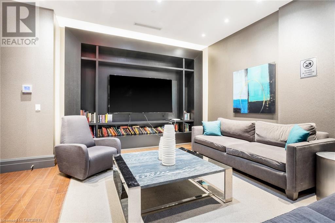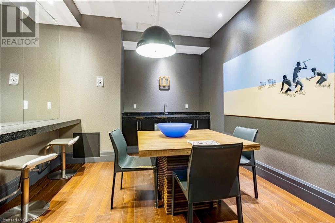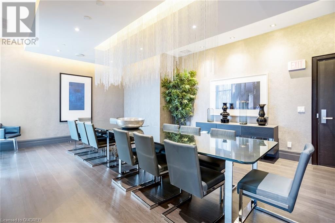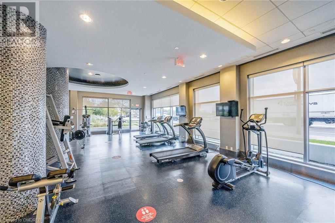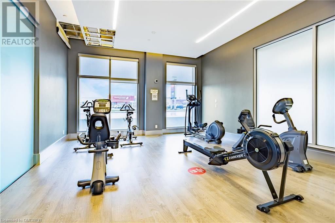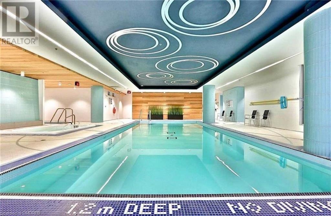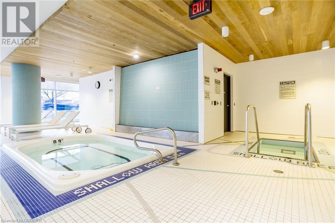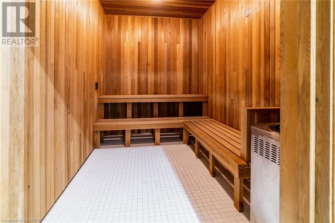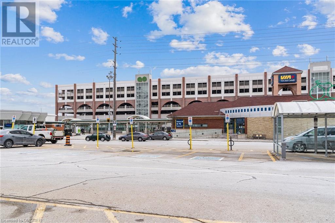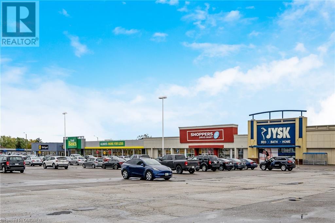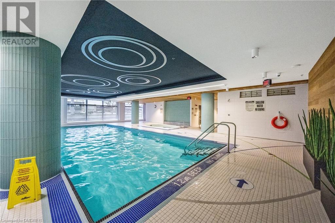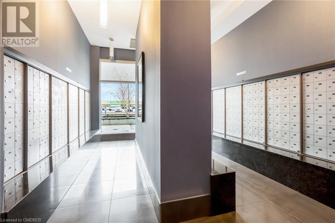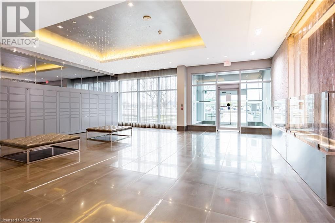65 Speers Road Unit# 105 Oakville, Ontario L6K 0J1
$520,000Maintenance, Insurance, Heat, Parking
$490.25 Monthly
Maintenance, Insurance, Heat, Parking
$490.25 MonthlyWelcome To This Bright & Open 1-bed Condo Located in the Prestigious Kerr Village of Oakville. This freshly painted ground floor unit has 9' ceilings and walks out to your own private patio. Floor-To-Ceiling Windows Allow for Abundant Sunlight Throughout The Entire Day! The Kitchen Comes Complete w/ Stainless Steel Appliances, A Pristine Backsplash, granite countertop & Opens To Living & Dining Room Allowing For The Perfect Space for Spending Time w/ The Family & Entertaining. The generous bedroom also has floor to ceiling windows and opens to your private patio. This Pet-Friendly Building Comes Equipped w/ 24-Hr Concierge, Guest Suites, Gym, Large Indoor Pool, Sauna, Event Space, Terrace w/ 2 BBQs, EV Chargers & Much More. This prime Oakville location offers more than just a stunning residence; it presents a lifestyle of convenience & connectivity. (id:40227)
Property Details
| MLS® Number | 40565848 |
| Property Type | Single Family |
| Amenities Near By | Hospital, Place Of Worship, Schools |
| Equipment Type | None |
| Features | Southern Exposure, Balcony, Automatic Garage Door Opener |
| Parking Space Total | 1 |
| Pool Type | Indoor Pool |
| Rental Equipment Type | None |
| Storage Type | Locker |
Building
| Bathroom Total | 1 |
| Bedrooms Above Ground | 1 |
| Bedrooms Total | 1 |
| Amenities | Exercise Centre, Guest Suite, Party Room |
| Appliances | Dishwasher, Dryer, Microwave, Refrigerator, Stove, Washer |
| Basement Type | None |
| Constructed Date | 2016 |
| Construction Material | Concrete Block, Concrete Walls |
| Construction Style Attachment | Attached |
| Cooling Type | Central Air Conditioning |
| Exterior Finish | Concrete |
| Foundation Type | Block |
| Heating Fuel | Natural Gas |
| Heating Type | Forced Air |
| Stories Total | 1 |
| Size Interior | 553 |
| Type | Apartment |
| Utility Water | Municipal Water |
Parking
| Underground | |
| None |
Land
| Access Type | Road Access, Highway Nearby |
| Acreage | No |
| Land Amenities | Hospital, Place Of Worship, Schools |
| Sewer | Municipal Sewage System |
| Zoning Description | Mu4 Sp:20 |
Rooms
| Level | Type | Length | Width | Dimensions |
|---|---|---|---|---|
| Main Level | Bedroom | 11'1'' x 11'2'' | ||
| Main Level | 4pc Bathroom | Measurements not available | ||
| Main Level | Kitchen | 13'4'' x 17'7'' | ||
| Main Level | Living Room | 13'4'' x 17'7'' |
https://www.realtor.ca/real-estate/26700286/65-speers-road-unit-105-oakville
Interested?
Contact us for more information

450 Bronte St S - Unit 110
Milton, Ontario L9T 8T2
(905) 878-8101
www.meadowtowne.com

450 Bronte St S - Unit 110
Milton, Ontario L9T 8T2
(905) 878-8101
www.meadowtowne.com
