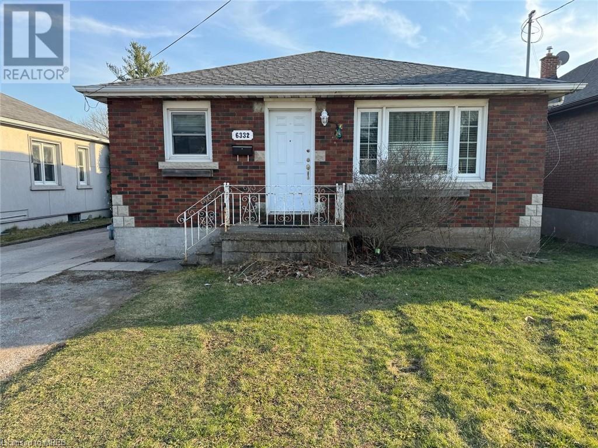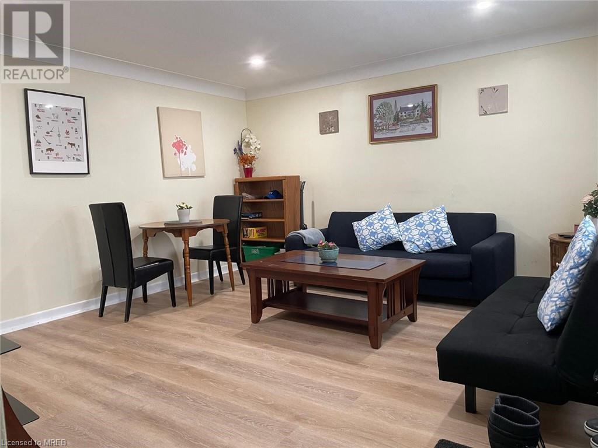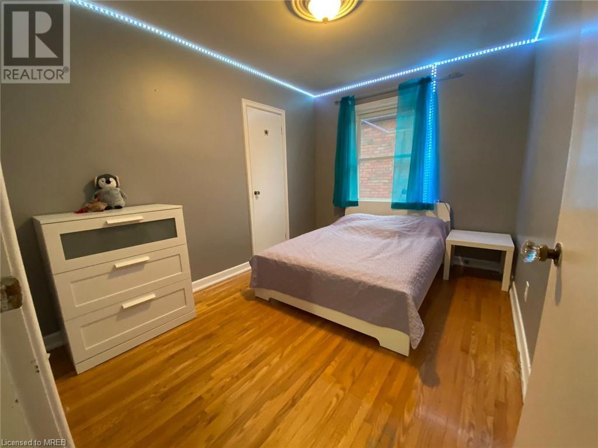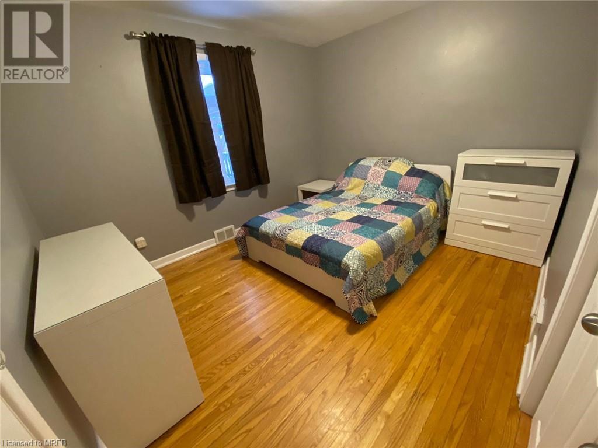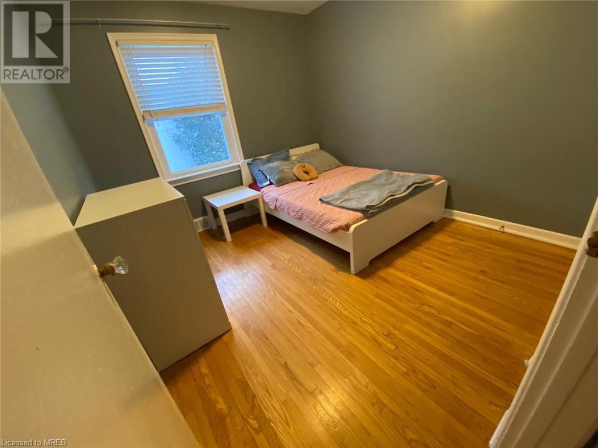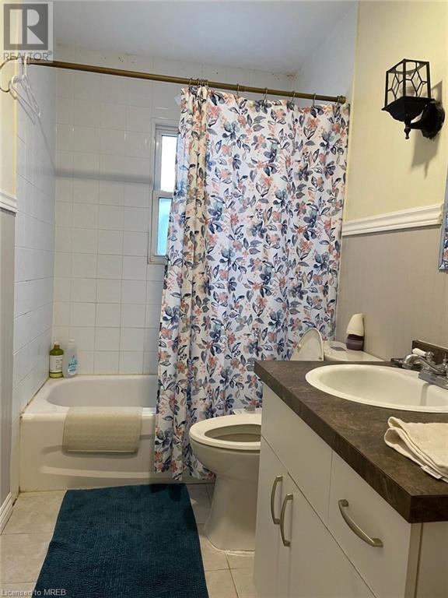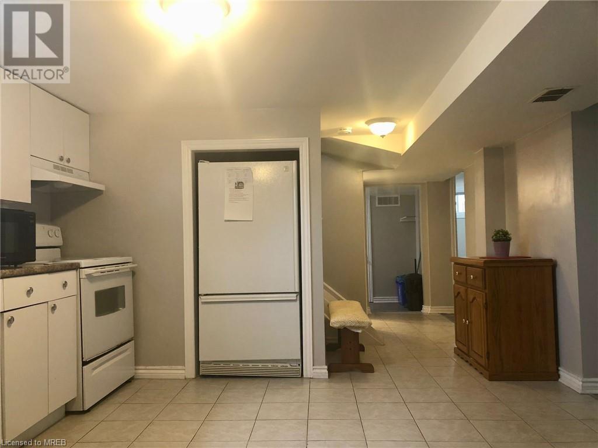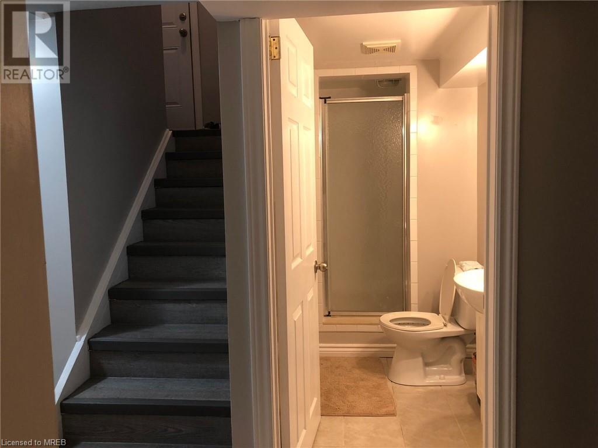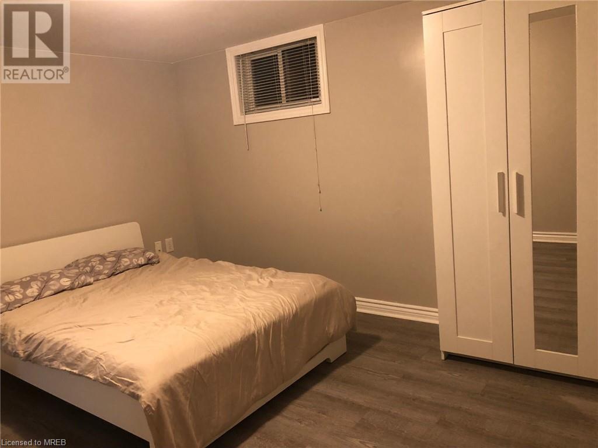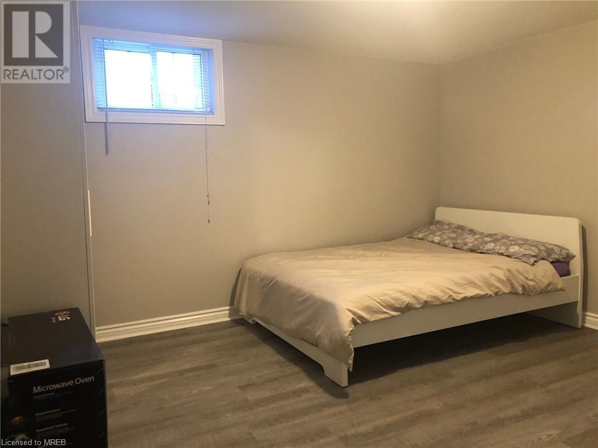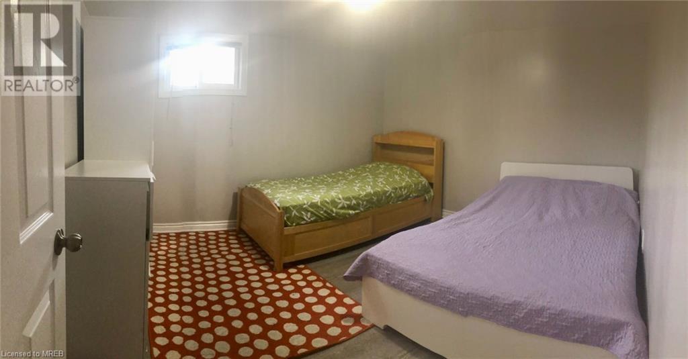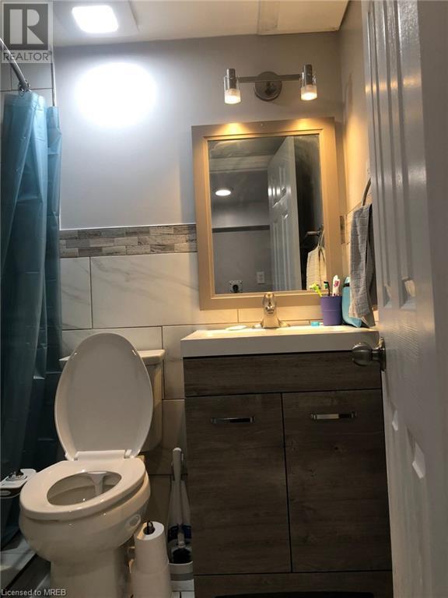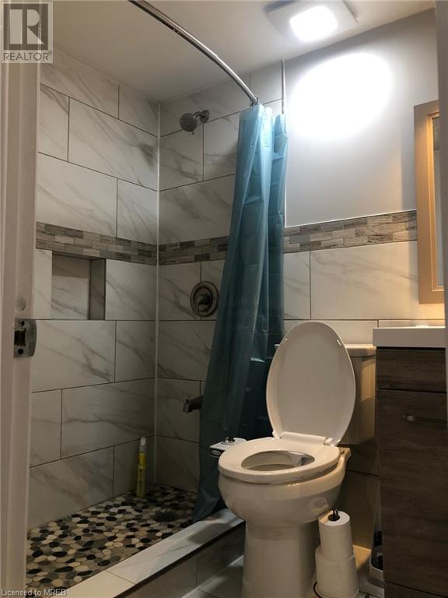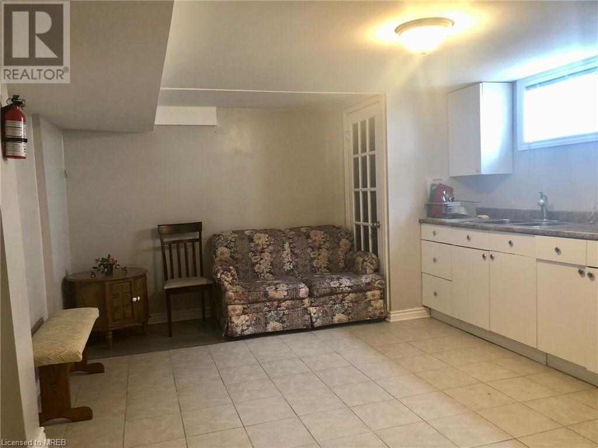6332 Dunn Street Niagara Falls, Ontario L2G 2P7
6 Bedroom
3 Bathroom
1050
Bungalow
Central Air Conditioning
Forced Air
$679,000
Exquisite Family Home Is Situated In The Heart Of The Lively Niagara Region, Nestled Within The Charming Niagara Falls Neighborhoods Perfect For Investment Opportunity. This Home Features A Beautifully Illuminated Living Room With Pot Lights, Three Bedrooms On The Main Floor With Windows That Fill The Rooms With Natural Light, And A basement with three additional bedrooms and two full Washrooms. Conveniently Situated In Close Proximity To excellent schools, parks, and major highways, This Home Offers A Prime Location And Great Potential For A Profitable Investment! Hurry, It Won’t Last! (id:40227)
Property Details
| MLS® Number | 40553846 |
| Property Type | Single Family |
| Amenities Near By | Public Transit, Schools |
| Equipment Type | Water Heater |
| Parking Space Total | 5 |
| Rental Equipment Type | Water Heater |
Building
| Bathroom Total | 3 |
| Bedrooms Above Ground | 3 |
| Bedrooms Below Ground | 3 |
| Bedrooms Total | 6 |
| Appliances | Refrigerator, Stove |
| Architectural Style | Bungalow |
| Basement Development | Finished |
| Basement Type | Full (finished) |
| Construction Style Attachment | Detached |
| Cooling Type | Central Air Conditioning |
| Exterior Finish | Brick |
| Foundation Type | Poured Concrete |
| Heating Fuel | Natural Gas |
| Heating Type | Forced Air |
| Stories Total | 1 |
| Size Interior | 1050 |
| Type | House |
| Utility Water | Municipal Water |
Parking
| Detached Garage |
Land
| Acreage | No |
| Land Amenities | Public Transit, Schools |
| Sewer | Municipal Sewage System |
| Size Depth | 159 Ft |
| Size Frontage | 44 Ft |
| Size Total Text | Under 1/2 Acre |
| Zoning Description | R1c |
Rooms
| Level | Type | Length | Width | Dimensions |
|---|---|---|---|---|
| Basement | 3pc Bathroom | Measurements not available | ||
| Basement | 3pc Bathroom | Measurements not available | ||
| Basement | Bedroom | 8'1'' x 8'1'' | ||
| Basement | Bedroom | 8'1'' x 8'1'' | ||
| Basement | Bedroom | 13'1'' x 12'4'' | ||
| Basement | Kitchen | 10'8'' x 6'8'' | ||
| Main Level | 3pc Bathroom | Measurements not available | ||
| Main Level | Bedroom | 10'1'' x 9'5'' | ||
| Main Level | Bedroom | 8'5'' x 11'4'' | ||
| Main Level | Bedroom | 9'8'' x 11'4'' | ||
| Main Level | Kitchen | 14'10'' x 10'5'' | ||
| Main Level | Living Room | 14'7'' x 14'3'' |
https://www.realtor.ca/real-estate/26620570/6332-dunn-street-niagara-falls
Interested?
Contact us for more information
Exp Realty Of Canada Toronto
4711 Yonge Street Unit C 10th Floor
Toronto, Ontario M2N 6K8
4711 Yonge Street Unit C 10th Floor
Toronto, Ontario M2N 6K8
1 (866) 530-7737
