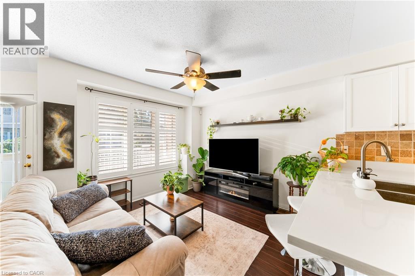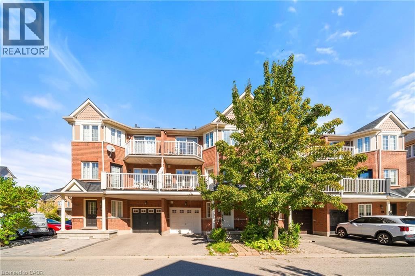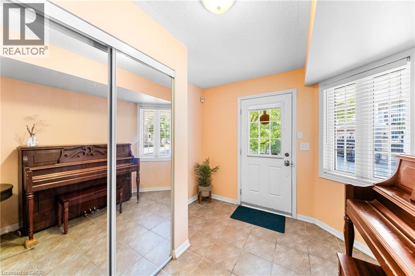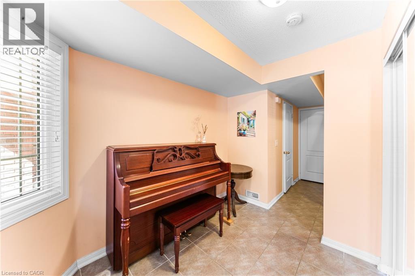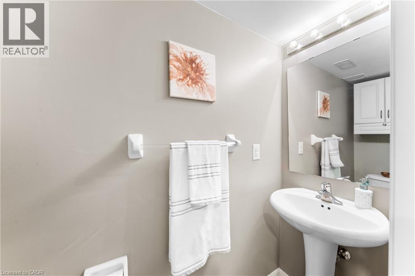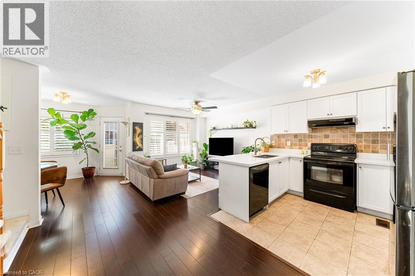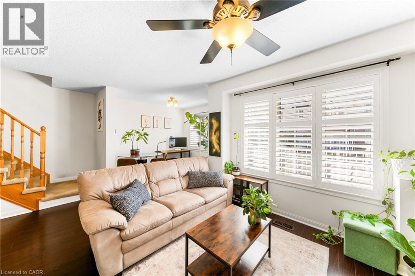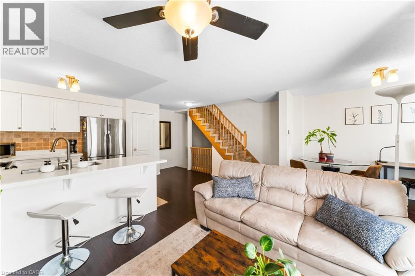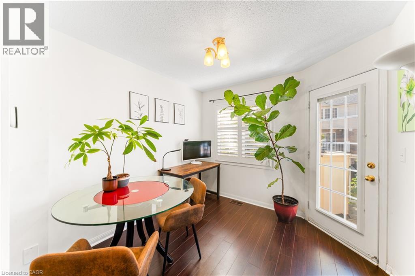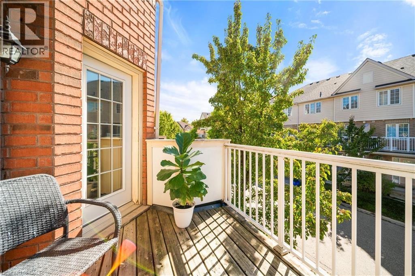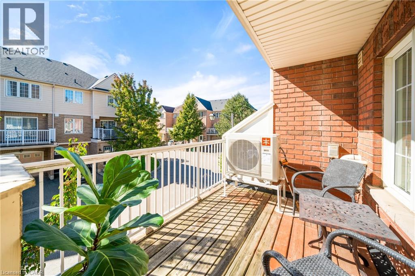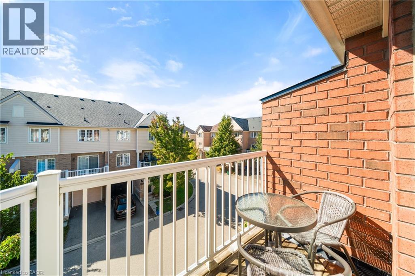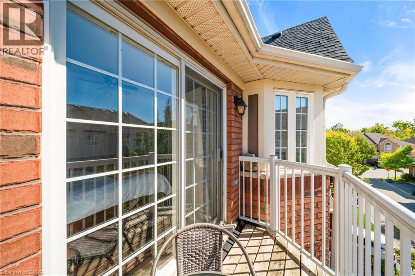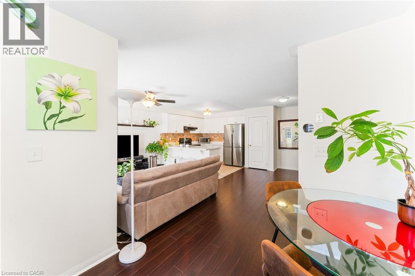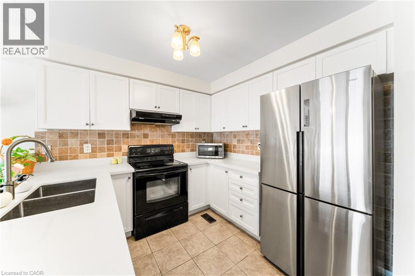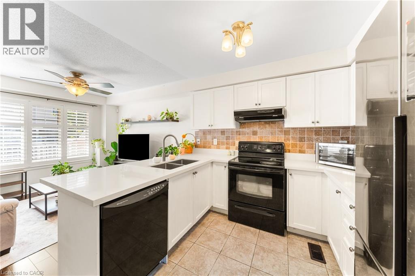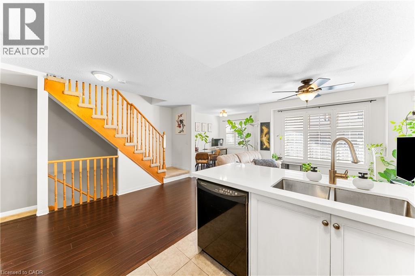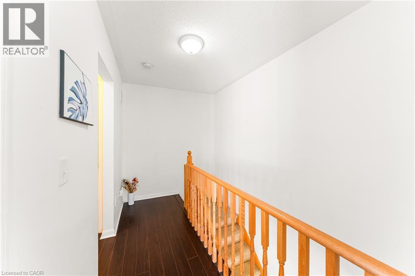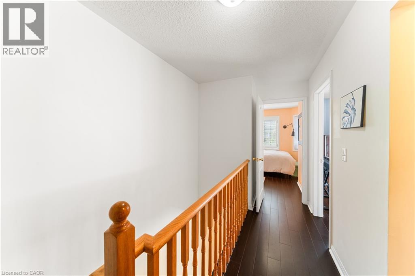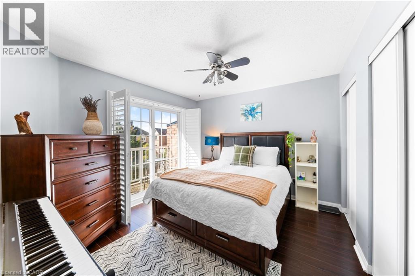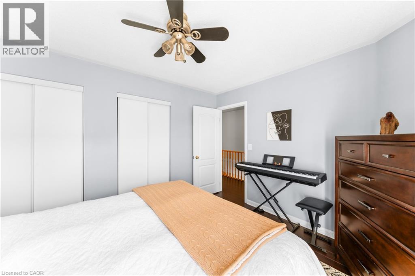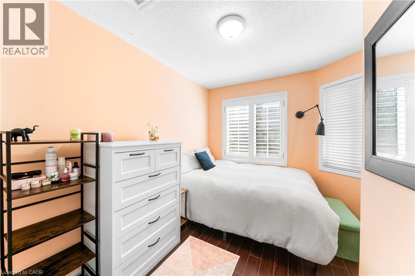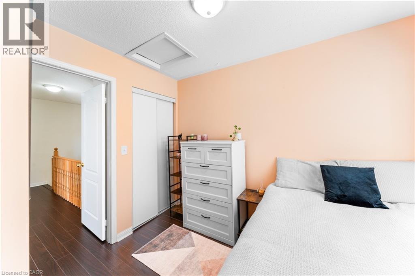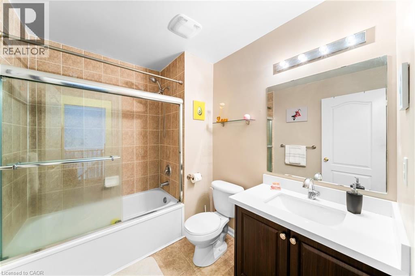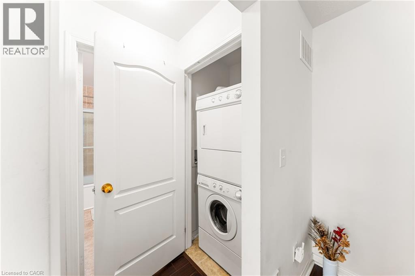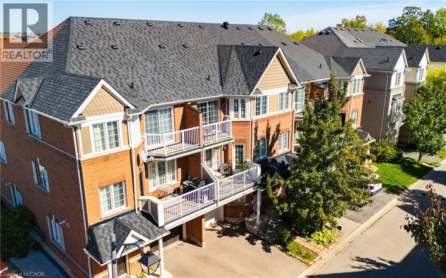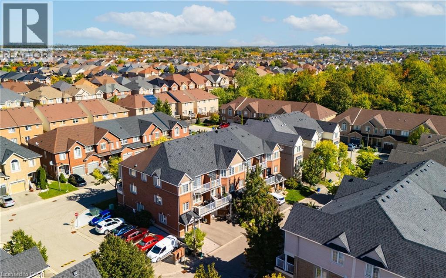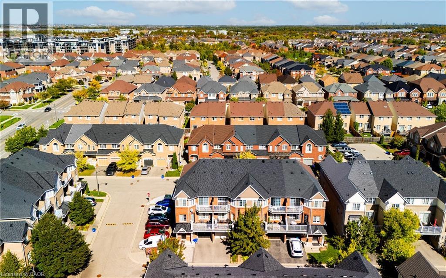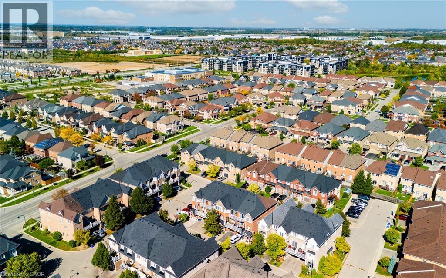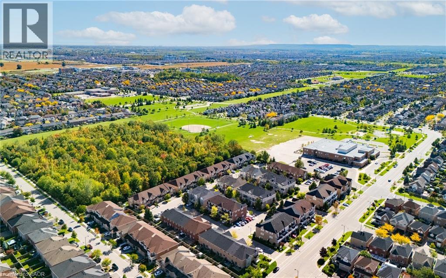620 Ferguson Drive Unit# 87 Milton, Ontario L9T 7C7
$729,000
Welcome to 620 Ferguson Road #87—a spacious three-storey townhome in one of Milton’s most sought-after, family-friendly neighbourhoods. Just steps to Beaty Neighbourhood Park, top-rated schools, recreation centres, and local libraries, this home offers both convenience and community. The open-concept main living space is filled with bright, sun-filled rooms and finished with California shutters throughout, adding both style and function. The kitchen features a breakfast bar and a new stainless steel French door fridge (2024), perfect for casual meals or entertaining. Private balconies extend your living outdoors, including a second balcony off the primary bedroom, ideal for enjoying morning coffee or evening sunsets. Upstairs, enjoy the convenience of laundry on the bedroom level, while a garage with private driveway provides parking for up to two cars. Recent upgrades include a new roof (2024), new heat pump (2024), and new attic and garage insulation (2024), offering peace of mind, comfort, and energy efficiency. With thoughtful design, modern comfort, and access to everything families need, this home is the perfect blend of lifestyle and location. (id:40227)
Property Details
| MLS® Number | 40775330 |
| Property Type | Single Family |
| AmenitiesNearBy | Hospital, Park, Public Transit, Schools |
| CommunityFeatures | Community Centre |
| ParkingSpaceTotal | 2 |
Building
| BathroomTotal | 2 |
| BedroomsAboveGround | 2 |
| BedroomsTotal | 2 |
| Appliances | Dryer, Refrigerator, Stove |
| ArchitecturalStyle | 3 Level |
| BasementType | None |
| ConstructionStyleAttachment | Attached |
| CoolingType | Central Air Conditioning |
| ExteriorFinish | Brick |
| FoundationType | Poured Concrete |
| HalfBathTotal | 1 |
| HeatingFuel | Natural Gas |
| HeatingType | Forced Air |
| StoriesTotal | 3 |
| SizeInterior | 1100 Sqft |
| Type | Row / Townhouse |
| UtilityWater | Municipal Water |
Parking
| Attached Garage |
Land
| AccessType | Road Access |
| Acreage | No |
| LandAmenities | Hospital, Park, Public Transit, Schools |
| Sewer | Municipal Sewage System |
| SizeDepth | 13 Ft |
| SizeFrontage | 6 Ft |
| SizeTotalText | Under 1/2 Acre |
| ZoningDescription | Rmd2*90 |
Rooms
| Level | Type | Length | Width | Dimensions |
|---|---|---|---|---|
| Second Level | Living Room | 11'0'' x 10'2'' | ||
| Second Level | Dining Room | 9'4'' x 9'2'' | ||
| Second Level | Kitchen | 12'0'' x 9'0'' | ||
| Third Level | 4pc Bathroom | Measurements not available | ||
| Third Level | Bedroom | 9'9'' x 9'4'' | ||
| Third Level | Primary Bedroom | 12'2'' x 10'6'' | ||
| Main Level | 2pc Bathroom | Measurements not available | ||
| Main Level | Foyer | Measurements not available |
https://www.realtor.ca/real-estate/28936018/620-ferguson-drive-unit-87-milton
Interested?
Contact us for more information
417 King St W.
Kitchener, Ontario N2G 1C2
