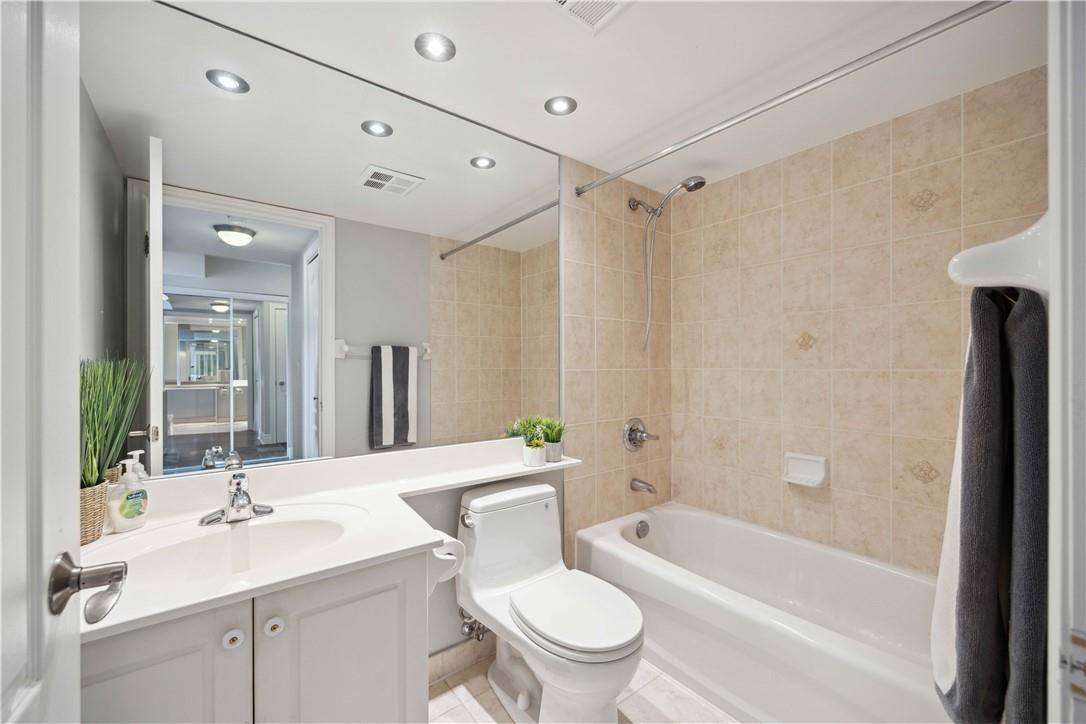62 Suncrest Boulevard, Unit #201 Thornhill, Ontario L3T 7Y6
$509,900Maintenance,
$512.56 Monthly
Maintenance,
$512.56 MonthlyThis 1 bedroom condo at Thornhill Towers includes insuite laundry and an owned parking spot and locker. Stylish slate flooring meets you at the entry with two large coat and storage closets. The kitchen features maple cabinets, ceramic tiled backsplash, a vented range hood and a convenient breakfast bar. The bright living room has oak-styled laminate floors and walks out to a private balcony with a southern exposure. The bedroom is well designed to easily fit a queen sized bed and has a large closet. The bathroom has a tiled-in shower and a large ceiling-height mirror. All the perks of uptown living include 24hr concierge/security, indoor pool, sauna, hot tub, exercise room, event room, media room, games room, billiard room and lots of visitor parking above and below ground. Pet-friendly building in an excellent location for commuters, and close to Dollar Hamlet Park and Ada Mackenzie park with off-leash area. Extra parking spots usually available for rent (id:40227)
Property Details
| MLS® Number | H4196317 |
| Property Type | Single Family |
| AmenitiesNearBy | Public Transit, Recreation, Schools |
| CommunityFeatures | Quiet Area, Community Centre |
| EquipmentType | None |
| Features | Park Setting, Southern Exposure, Park/reserve, Balcony, Paved Driveway, Carpet Free, Automatic Garage Door Opener |
| ParkingSpaceTotal | 1 |
| PoolType | Indoor Pool |
| RentalEquipmentType | None |
| StorageType | Storage |
| ViewType | View |
Building
| BathroomTotal | 1 |
| BedroomsAboveGround | 1 |
| BedroomsTotal | 1 |
| Amenities | Exercise Centre, Party Room |
| Appliances | Alarm System, Dishwasher, Dryer, Intercom, Microwave, Refrigerator, Stove, Washer |
| BasementType | None |
| ConstructedDate | 2004 |
| CoolingType | Central Air Conditioning |
| ExteriorFinish | Brick |
| HeatingFuel | Natural Gas |
| HeatingType | Forced Air |
| StoriesTotal | 1 |
| SizeExterior | 572 Sqft |
| SizeInterior | 572 Sqft |
| Type | Apartment |
| UtilityWater | Municipal Water |
Parking
| Underground |
Land
| Acreage | No |
| LandAmenities | Public Transit, Recreation, Schools |
| Sewer | Municipal Sewage System |
| SizeIrregular | 0 X 0 |
| SizeTotalText | 0 X 0|under 1/2 Acre |
Rooms
| Level | Type | Length | Width | Dimensions |
|---|---|---|---|---|
| Ground Level | Other | Measurements not available | ||
| Ground Level | Laundry Room | Measurements not available | ||
| Ground Level | Living Room | 14' 3'' x 14' '' | ||
| Ground Level | Kitchen | 14' '' x 10' '' | ||
| Ground Level | 4pc Bathroom | Measurements not available | ||
| Ground Level | Bedroom | 10' 7'' x 9' 1'' | ||
| Ground Level | Foyer | Measurements not available |
https://www.realtor.ca/real-estate/27003762/62-suncrest-boulevard-unit-201-thornhill
Interested?
Contact us for more information
2180 Itabashi Way Unit 4a
Burlington, Ontario L7M 5A5
2180 Itabashi Way Unit 4b
Burlington, Ontario L7M 5A5


































