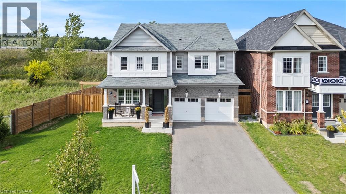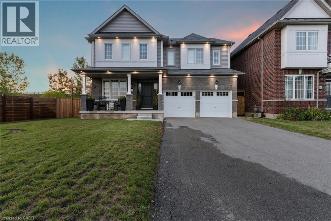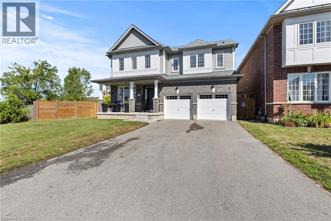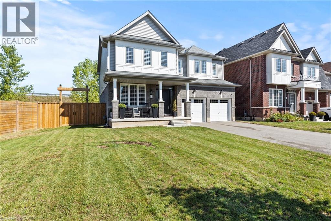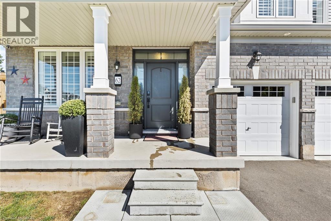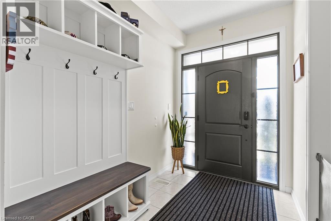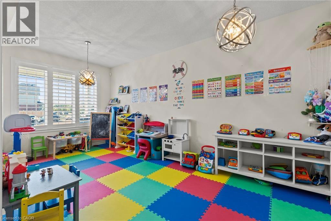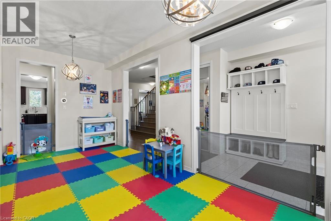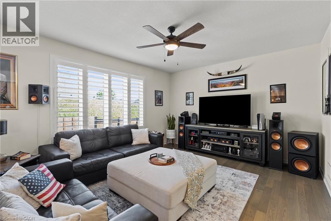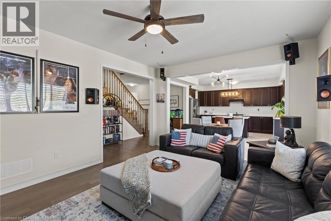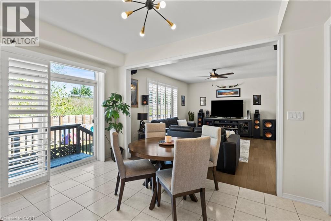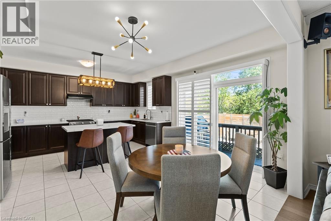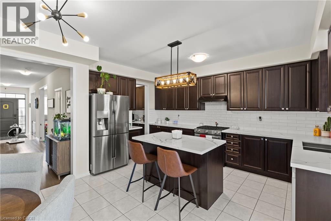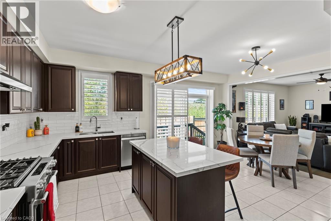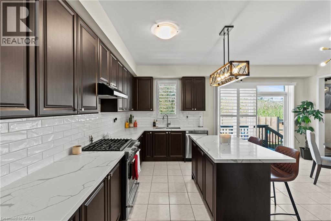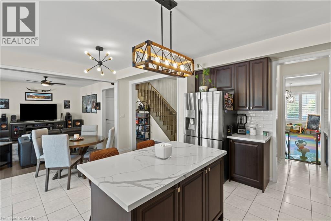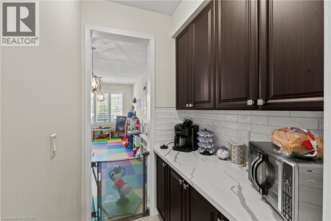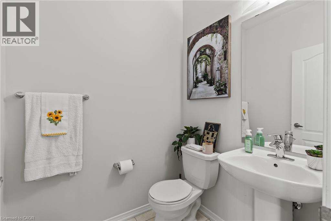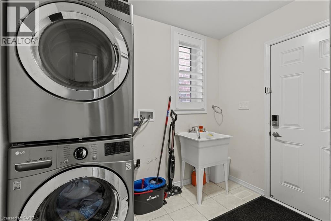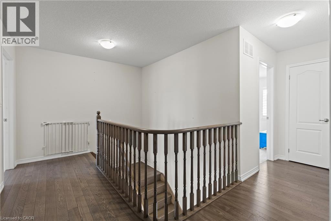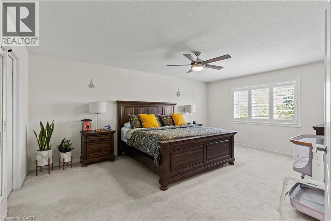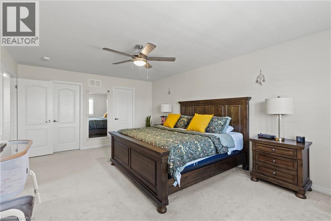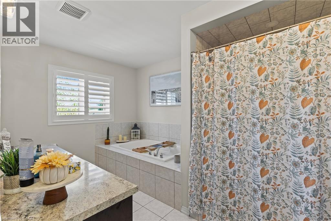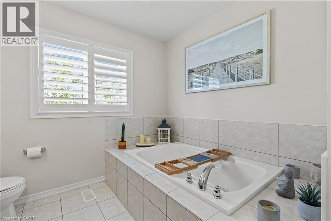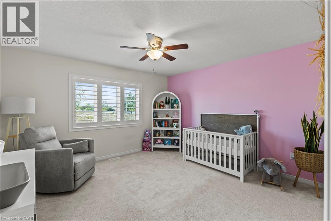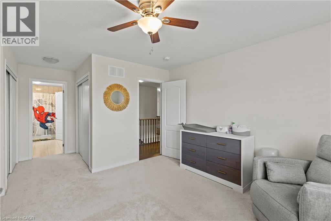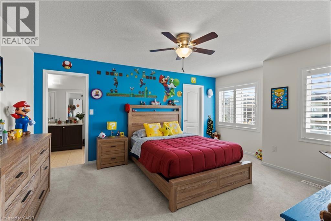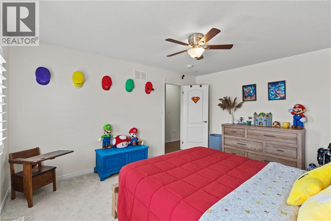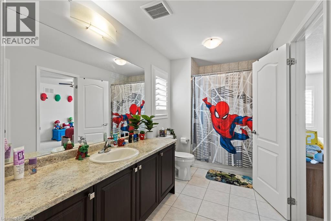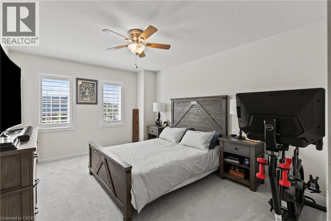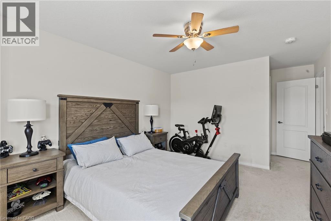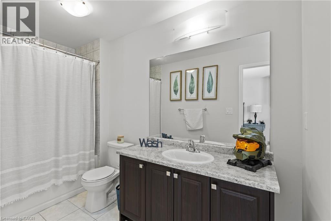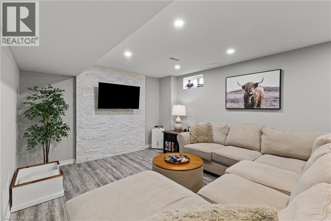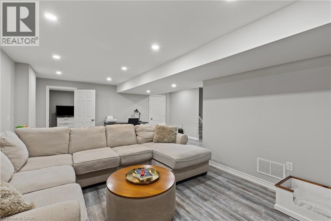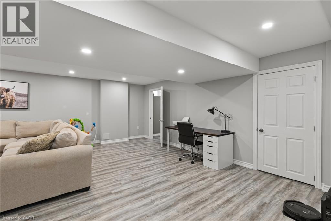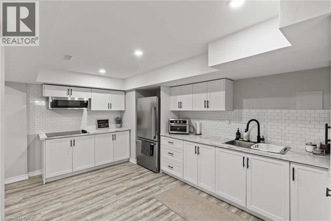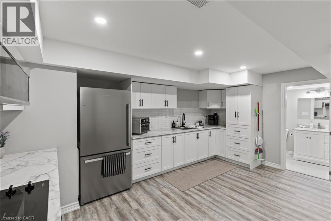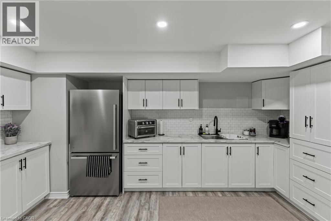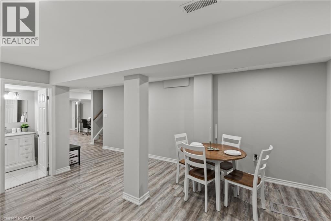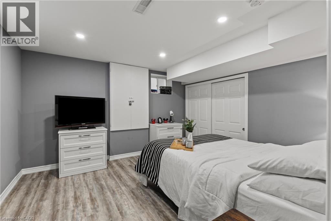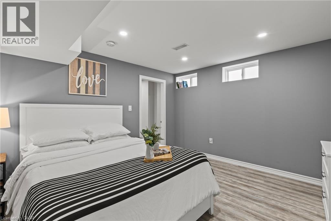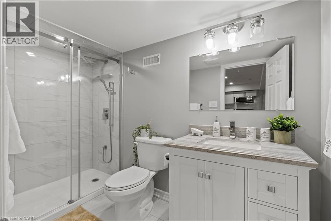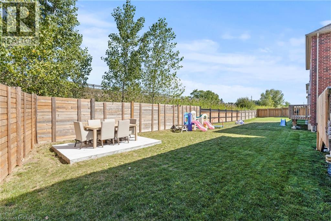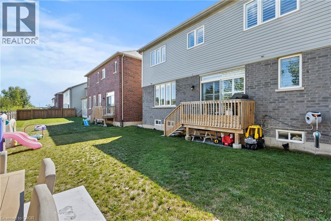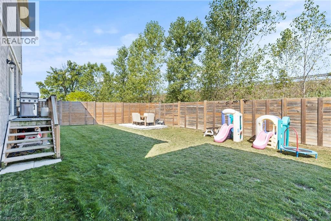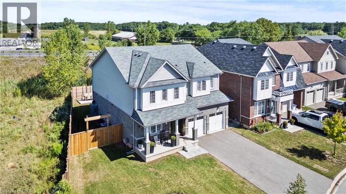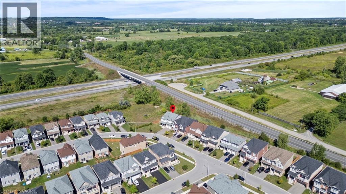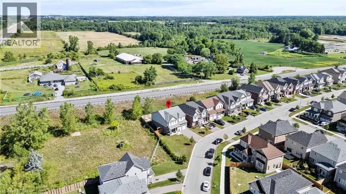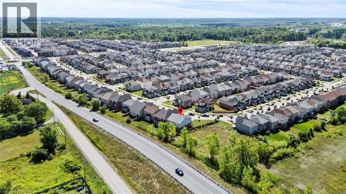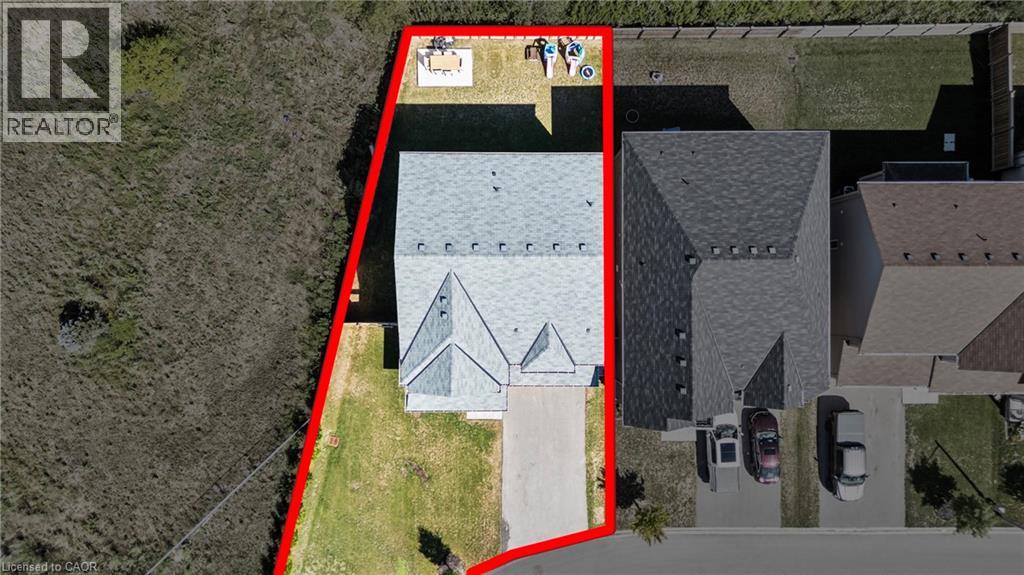62 Esther Crescent Thorold, Ontario L3B 0G2
$1,050,000
STUNNING FARMHOUSE FILLED WITH NATURAL LIGHT! Find the perfect home for your growing family in this spacious home, perfectly located for convenience and designed with all your family needs in mind. Spacious kitchen with a large island and moonstone countertops, tile backsplash, stainless steel appliances and ample storage. Main level laundry. Separate living and dining areas, each with large windows. California shutters throughout. Four generously sized bedrooms upstairs. Primary bedroom has his and hers walk-in closets and a 4-piece ensuite. Two bedrooms have a privilege ensuite and a fourth bedroom has its own ensuite. In-law suit with more than 1,000 square feet can accommodate multigeneration living, with a separate entrance through the attached garage. Electri car charger included. Ideally located, this beautiful home is surrounded by farms and green space, but still close to all amenities, including shopping, dining, good schools and golf courses, as well as the Meridien Centre. Double garage is insulated. Water softener owned. Water heater is rented for approx. $56/month, air purifier rented for approx. $36/month. (id:40227)
Property Details
| MLS® Number | 40765977 |
| Property Type | Single Family |
| AmenitiesNearBy | Golf Nearby, Park, Place Of Worship, Schools, Shopping |
| CommunityFeatures | Quiet Area |
| EquipmentType | Other, Water Heater |
| Features | Southern Exposure, Conservation/green Belt, Sump Pump, Automatic Garage Door Opener, In-law Suite |
| ParkingSpaceTotal | 4 |
| RentalEquipmentType | Other, Water Heater |
| Structure | Porch |
Building
| BathroomTotal | 3 |
| BedroomsAboveGround | 4 |
| BedroomsTotal | 4 |
| Appliances | Dishwasher, Dryer, Refrigerator, Water Meter, Water Softener, Washer, Gas Stove(s), Window Coverings, Garage Door Opener |
| ArchitecturalStyle | 2 Level |
| BasementDevelopment | Finished |
| BasementType | Full (finished) |
| ConstructedDate | 2021 |
| ConstructionStyleAttachment | Detached |
| CoolingType | Central Air Conditioning |
| ExteriorFinish | Brick |
| FireProtection | Smoke Detectors |
| Fixture | Ceiling Fans |
| FoundationType | Poured Concrete |
| HalfBathTotal | 1 |
| HeatingFuel | Natural Gas |
| HeatingType | Forced Air |
| StoriesTotal | 2 |
| SizeInterior | 3755 Sqft |
| Type | House |
| UtilityWater | Municipal Water |
Parking
| Attached Garage |
Land
| AccessType | Road Access, Highway Access |
| Acreage | No |
| LandAmenities | Golf Nearby, Park, Place Of Worship, Schools, Shopping |
| Sewer | Municipal Sewage System |
| SizeFrontage | 87 Ft |
| SizeTotalText | Under 1/2 Acre |
| ZoningDescription | R3-11 |
Rooms
| Level | Type | Length | Width | Dimensions |
|---|---|---|---|---|
| Second Level | Bedroom | 11'3'' x 19'3'' | ||
| Second Level | Bedroom | 12'1'' x 16'4'' | ||
| Second Level | 4pc Bathroom | 6'5'' x 12'8'' | ||
| Second Level | Bedroom | 13'5'' x 19'3'' | ||
| Second Level | 4pc Bathroom | 9'2'' x 12'11'' | ||
| Second Level | Primary Bedroom | 13'6'' x 18'10'' | ||
| Main Level | 2pc Bathroom | 4'11'' x 5'10'' | ||
| Main Level | Family Room | 17'2'' x 14'3'' | ||
| Main Level | Laundry Room | 8'10'' x 8'6'' | ||
| Main Level | Dining Room | 8'9'' x 14'3'' | ||
| Main Level | Living Room | 10'6'' x 20'9'' | ||
| Main Level | Kitchen | 10'6'' x 16'5'' |
https://www.realtor.ca/real-estate/28812031/62-esther-crescent-thorold
Interested?
Contact us for more information
1044 Cannon Street East Unit T
Hamilton, Ontario L8L 2H7
