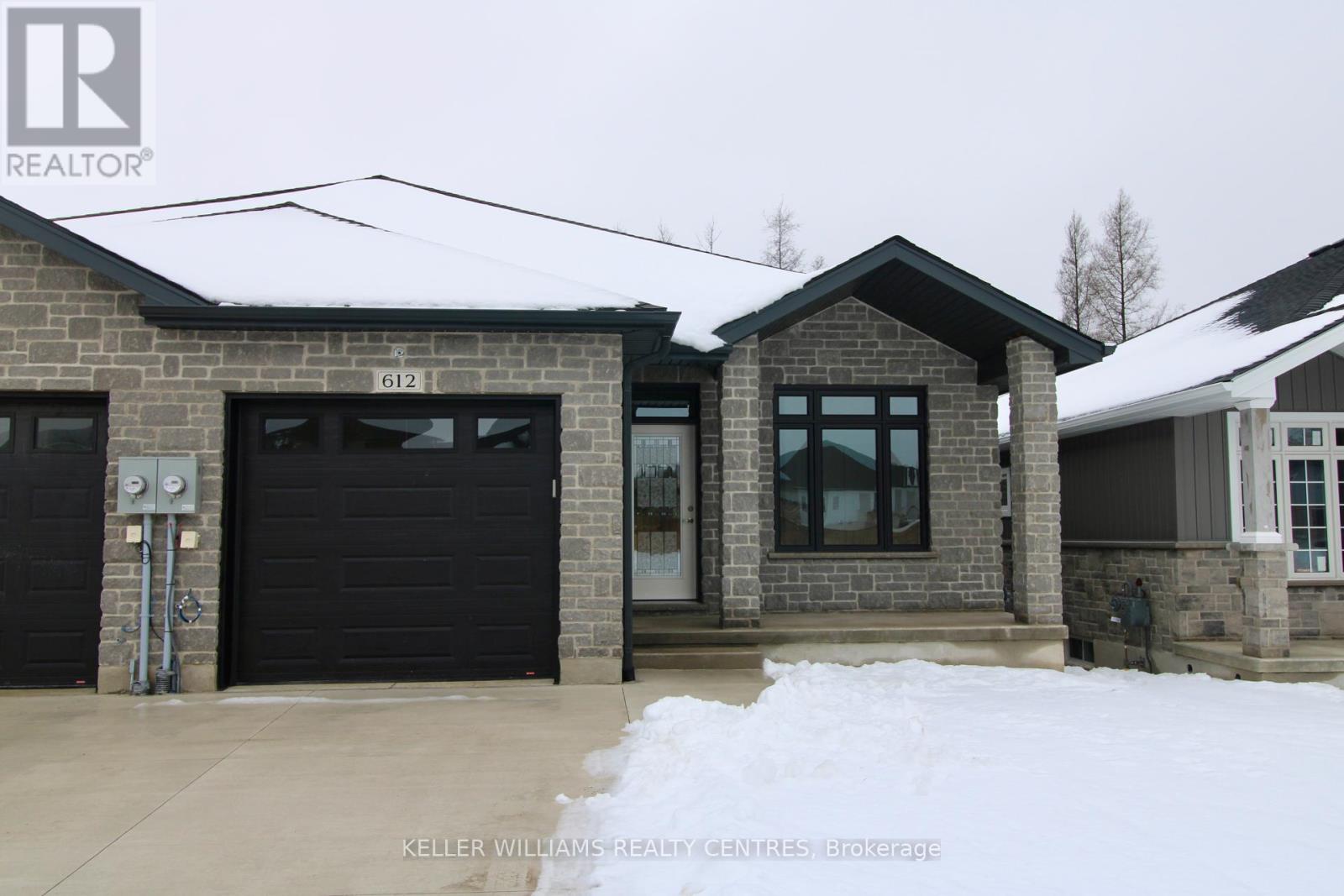612 25th Ave Hanover, Ontario N4N 3B8
$679,900
The one you've been waiting for! Full stone semi-detached bungalow under construction and ready for its new owners in early spring. Main level living with open concept kitchen/living space, dining room, 2 beds and 2 baths (including the master with ensuite), and laundry closet in your option of the kitchen or master suite. Walkout from your living space to the covered upper deck offering views of the trees. Bright lower level finished with 2 more bedrooms, full bath, and large family room with gas fireplace and walkout to your beautiful back yard. Make your own choices regarding interior finishes such as flooring, cabinets, and countertops, to suit your style. Home is located in a great new subdivision of Hanover close to many amenities. (id:40227)
Property Details
| MLS® Number | X7021336 |
| Property Type | Single Family |
| Community Name | Hanover |
| AmenitiesNearBy | Hospital, Place Of Worship, Schools |
| CommunityFeatures | Community Centre |
| ParkingSpaceTotal | 2 |
Building
| BathroomTotal | 2 |
| BedroomsAboveGround | 2 |
| BedroomsTotal | 2 |
| ArchitecturalStyle | Bungalow |
| BasementDevelopment | Unfinished |
| BasementFeatures | Walk Out |
| BasementType | N/a (unfinished) |
| ConstructionStyleAttachment | Semi-detached |
| CoolingType | Central Air Conditioning |
| ExteriorFinish | Stone |
| FireplacePresent | Yes |
| HeatingFuel | Natural Gas |
| HeatingType | Forced Air |
| StoriesTotal | 1 |
| Type | House |
Parking
| Attached Garage |
Land
| Acreage | No |
| LandAmenities | Hospital, Place Of Worship, Schools |
| SizeIrregular | 30.51 X 165.19 Ft |
| SizeTotalText | 30.51 X 165.19 Ft |
Rooms
| Level | Type | Length | Width | Dimensions |
|---|---|---|---|---|
| Ground Level | Kitchen | 8.71 m | 4.11 m | 8.71 m x 4.11 m |
| Ground Level | Living Room | Measurements not available | ||
| Ground Level | Dining Room | 3.68 m | 4.29 m | 3.68 m x 4.29 m |
| Ground Level | Primary Bedroom | 3.66 m | 4.37 m | 3.66 m x 4.37 m |
| Ground Level | Bedroom | 3.05 m | 2.9 m | 3.05 m x 2.9 m |
| Ground Level | Mud Room | 2.01 m | 3.66 m | 2.01 m x 3.66 m |
https://www.realtor.ca/real-estate/26087528/612-25th-ave-hanover-hanover
Interested?
Contact us for more information
117 Wellington St E
Aurora, Ontario L4G 1H9






