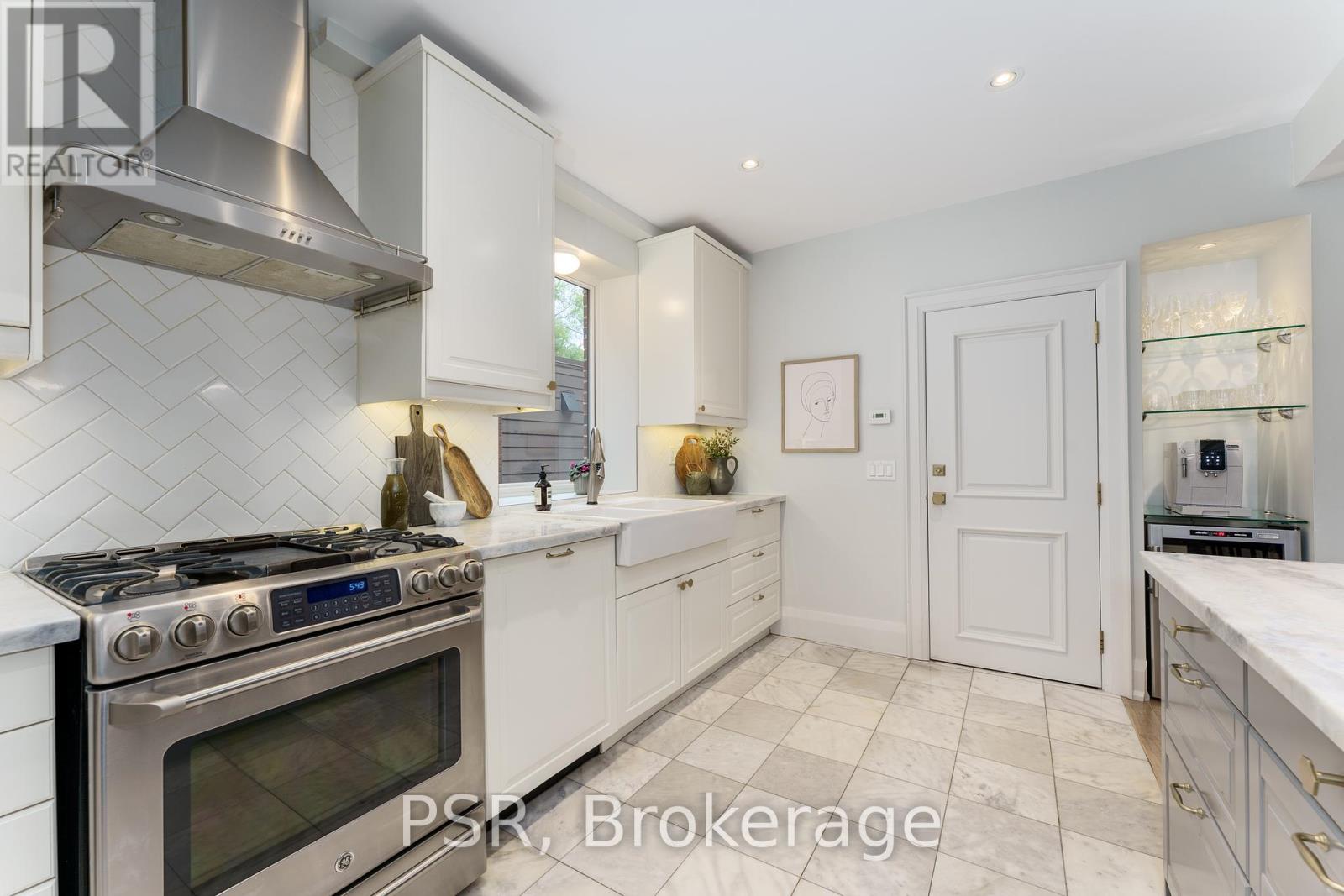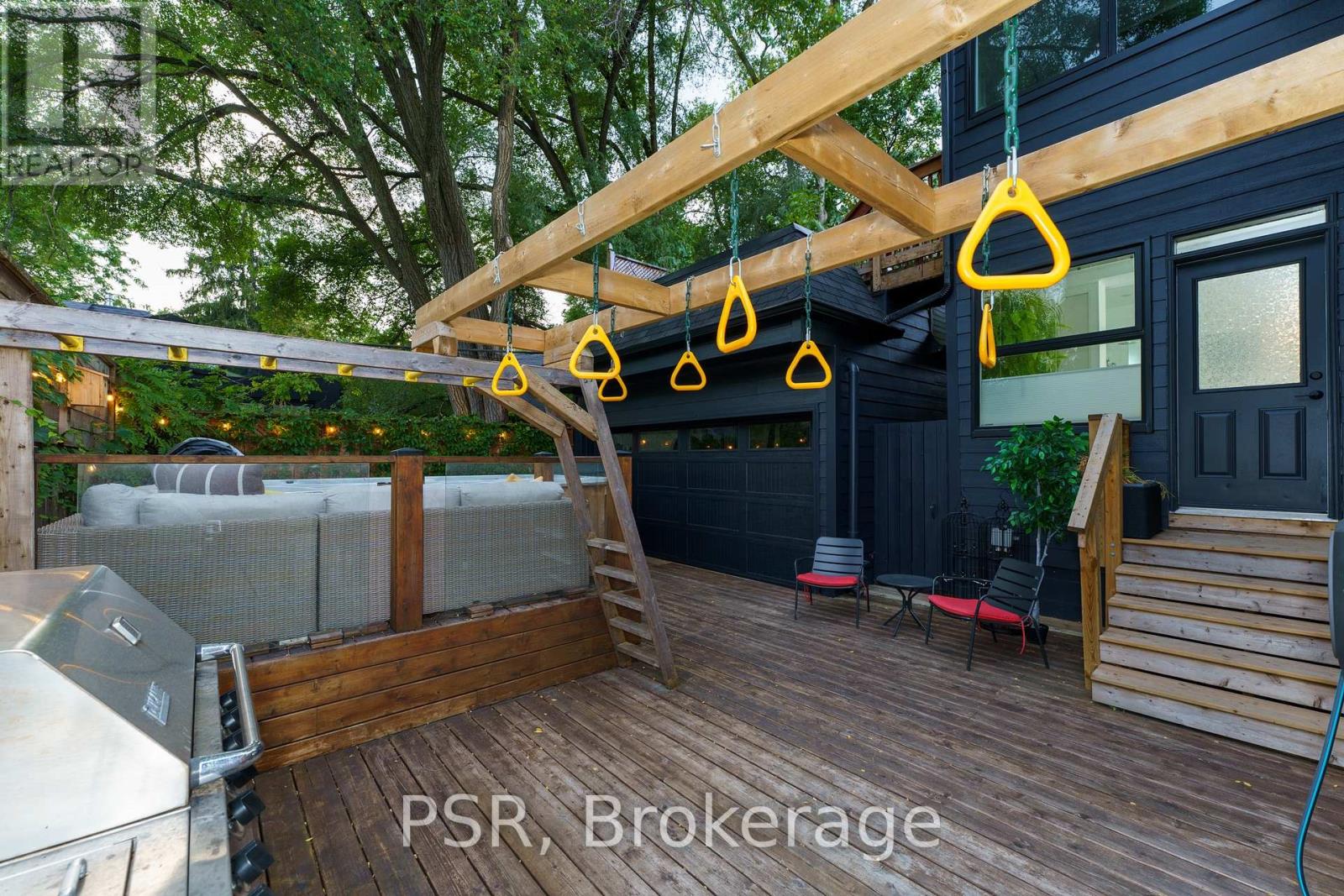61 Burnside Drive Toronto, Ontario M6G 2M9
$3,599,000
This Remarkable Property Is Nestled On A Serene Street With A Backyard That Overlooks Wychwood Park. Large Duplex + A Separate Two-Bedroom Nanny Suite. Total 3 Large Suites. Located In One Of The Most Sought-After Neighbourhoods In Toronto, Offering Convenient Access To Downtown And A Brief Stroll To The Subway. Upper Unit Is 1995+ SF 3 Bedroom, 2 Bathroom Unit, Featuring Generously Proportioned Rooms And A Private Terrace. Main Floor Unit Is A 3 Bedroom + 3 Bathroom Unit Spread Across An Expansive 1950+ SF Plus A 400 SF Lower Level Recreation + Laundry Area. In-Floor Heating - Kitchen And Master Bath. Additional Lower Level 1200+ Sf Live-In Nanny Suite With A Separate Entrance And Laundry. Total 6+2 Bedrooms, 6 Bathrooms, 3 Laundry. Flexible Closing, Currently Owner Occupied **** EXTRAS **** Fiberglass Windows 2019 (Main + Upper) Updated Bathrooms In 2015, Wood Floors 2015, Garage Door 2019. Home In Excellent Condition. (id:40227)
Property Details
| MLS® Number | C8386592 |
| Property Type | Single Family |
| Community Name | Wychwood |
| AmenitiesNearBy | Hospital, Park, Place Of Worship, Public Transit |
| EquipmentType | Water Heater |
| Features | Sump Pump, In-law Suite |
| ParkingSpaceTotal | 4 |
| RentalEquipmentType | Water Heater |
Building
| BathroomTotal | 6 |
| BedroomsAboveGround | 6 |
| BedroomsBelowGround | 2 |
| BedroomsTotal | 8 |
| Amenities | Separate Heating Controls |
| Appliances | Dishwasher, Dryer, Hood Fan, Refrigerator, Stove, Washer |
| BasementFeatures | Apartment In Basement, Separate Entrance |
| BasementType | N/a |
| ConstructionStyleAttachment | Detached |
| CoolingType | Window Air Conditioner |
| ExteriorFinish | Brick |
| FoundationType | Brick |
| HeatingFuel | Natural Gas |
| HeatingType | Radiant Heat |
| StoriesTotal | 2 |
| Type | House |
| UtilityWater | Municipal Water |
Parking
| Detached Garage |
Land
| Acreage | No |
| LandAmenities | Hospital, Park, Place Of Worship, Public Transit |
| Sewer | Sanitary Sewer |
| SizeIrregular | 40 X 106 Ft ; None |
| SizeTotalText | 40 X 106 Ft ; None|under 1/2 Acre |
Rooms
| Level | Type | Length | Width | Dimensions |
|---|---|---|---|---|
| Second Level | Bedroom 2 | 3.58 m | 4 m | 3.58 m x 4 m |
| Second Level | Bedroom 3 | 4.03 m | 3.62 m | 4.03 m x 3.62 m |
| Second Level | Living Room | 5.89 m | 5.51 m | 5.89 m x 5.51 m |
| Second Level | Dining Room | 5.07 m | 4.11 m | 5.07 m x 4.11 m |
| Second Level | Kitchen | 3.26 m | 5.02 m | 3.26 m x 5.02 m |
| Second Level | Primary Bedroom | 4.14 m | 4.97 m | 4.14 m x 4.97 m |
| Main Level | Living Room | 5.86 m | 5.49 m | 5.86 m x 5.49 m |
| Main Level | Dining Room | 4.16 m | 4.14 m | 4.16 m x 4.14 m |
| Main Level | Kitchen | 4.1 m | 5.58 m | 4.1 m x 5.58 m |
| Main Level | Primary Bedroom | 4.05 m | 4.98 m | 4.05 m x 4.98 m |
| Main Level | Bedroom 2 | 3.55 m | 4 m | 3.55 m x 4 m |
| Main Level | Bedroom 3 | 4.05 m | 3.59 m | 4.05 m x 3.59 m |
Utilities
| Sewer | Installed |
| Cable | Installed |
https://www.realtor.ca/real-estate/26963202/61-burnside-drive-toronto-wychwood
Interested?
Contact us for more information
625 King Street West
Toronto, Ontario M5V 1M5
625 King Street West
Toronto, Ontario M5V 1M5





























