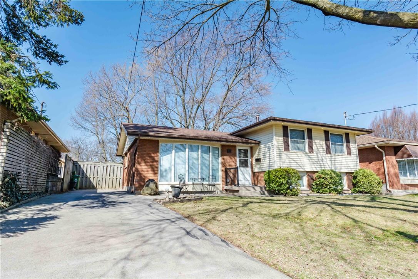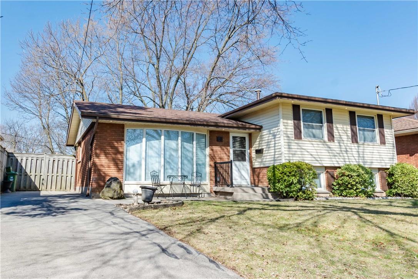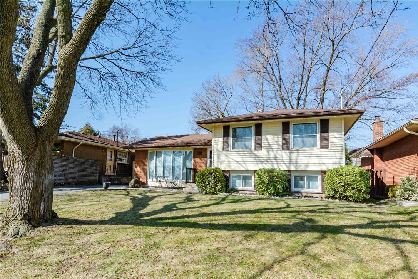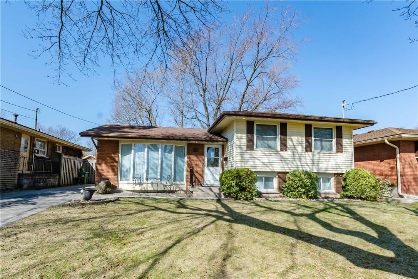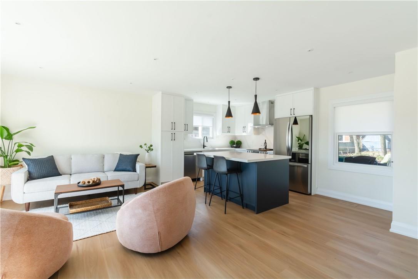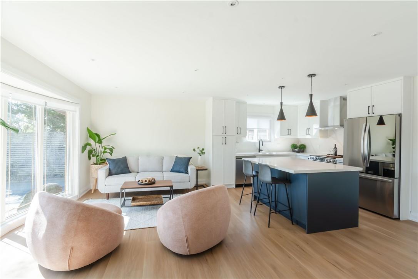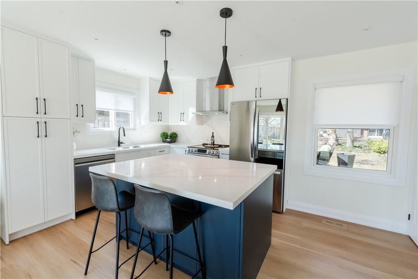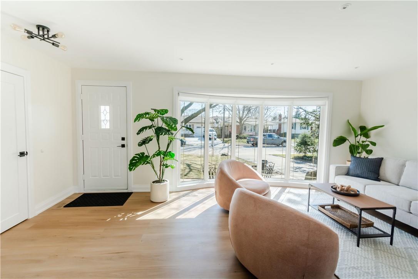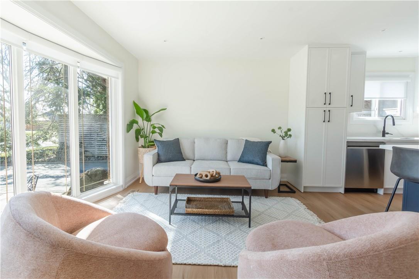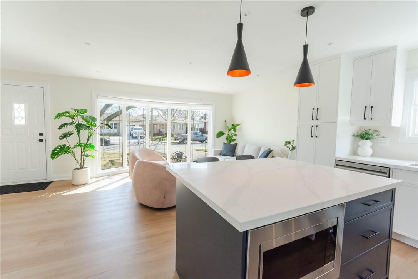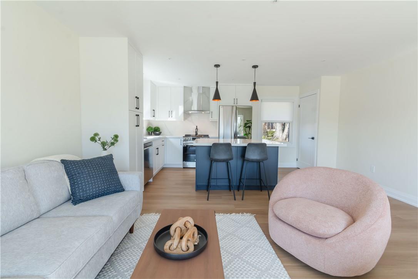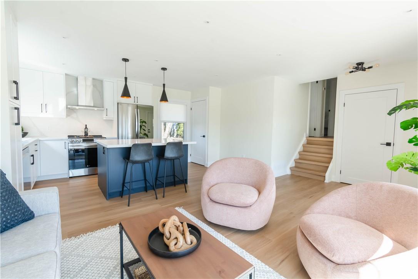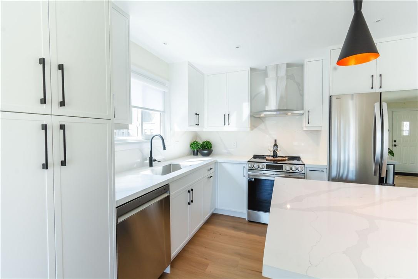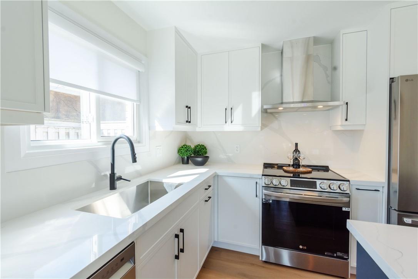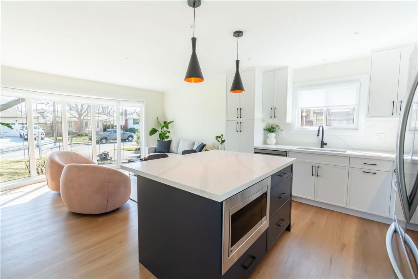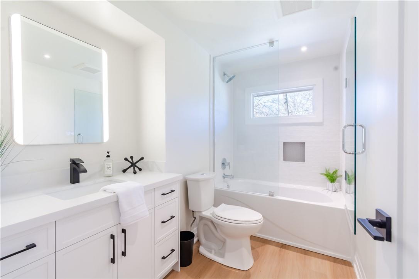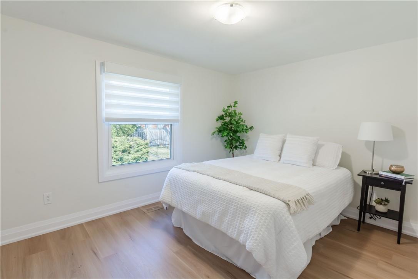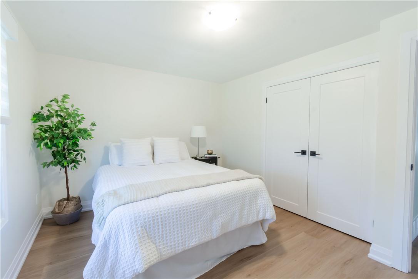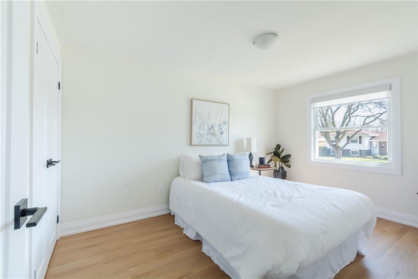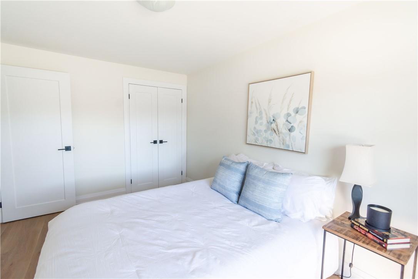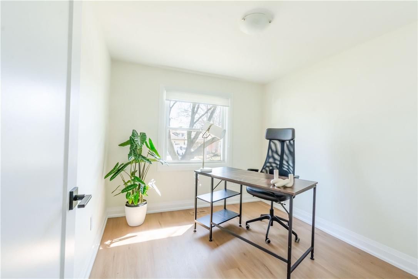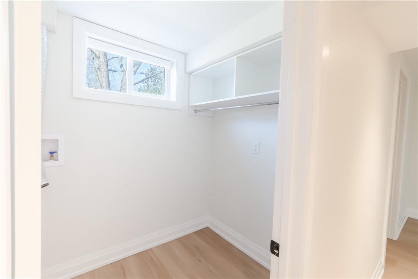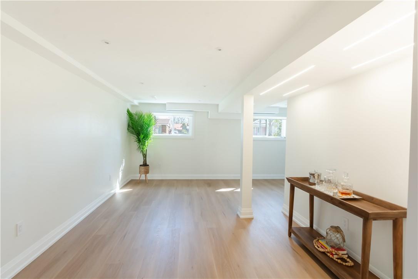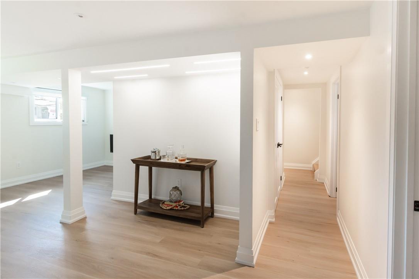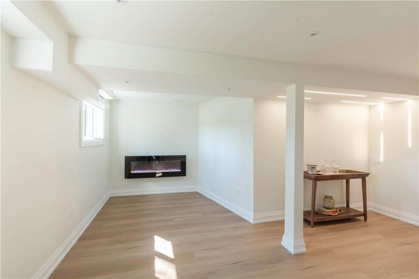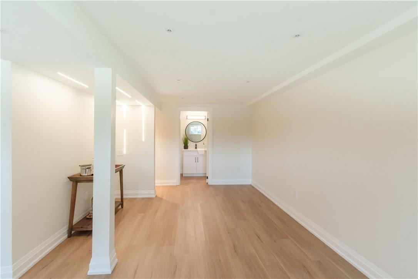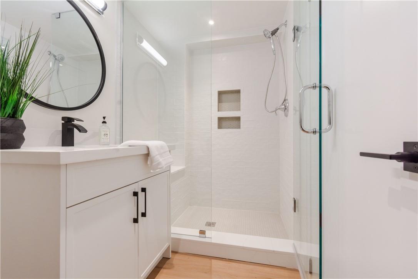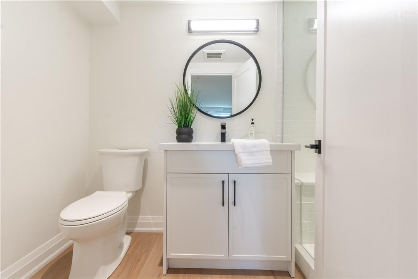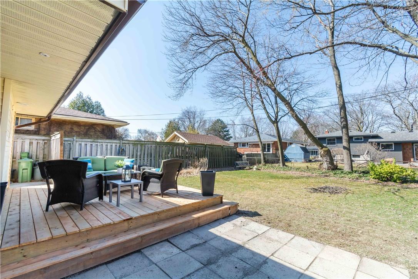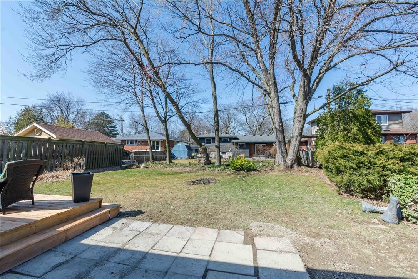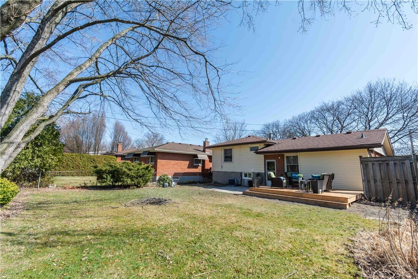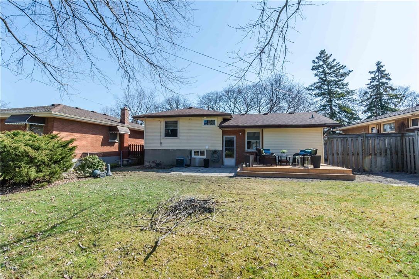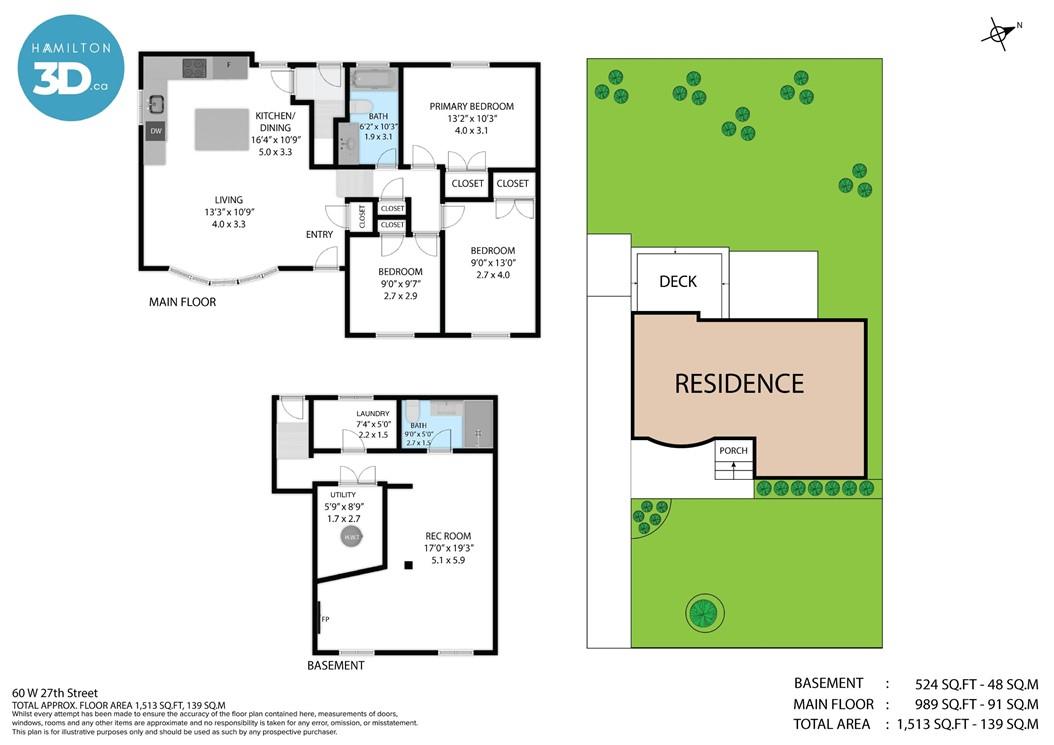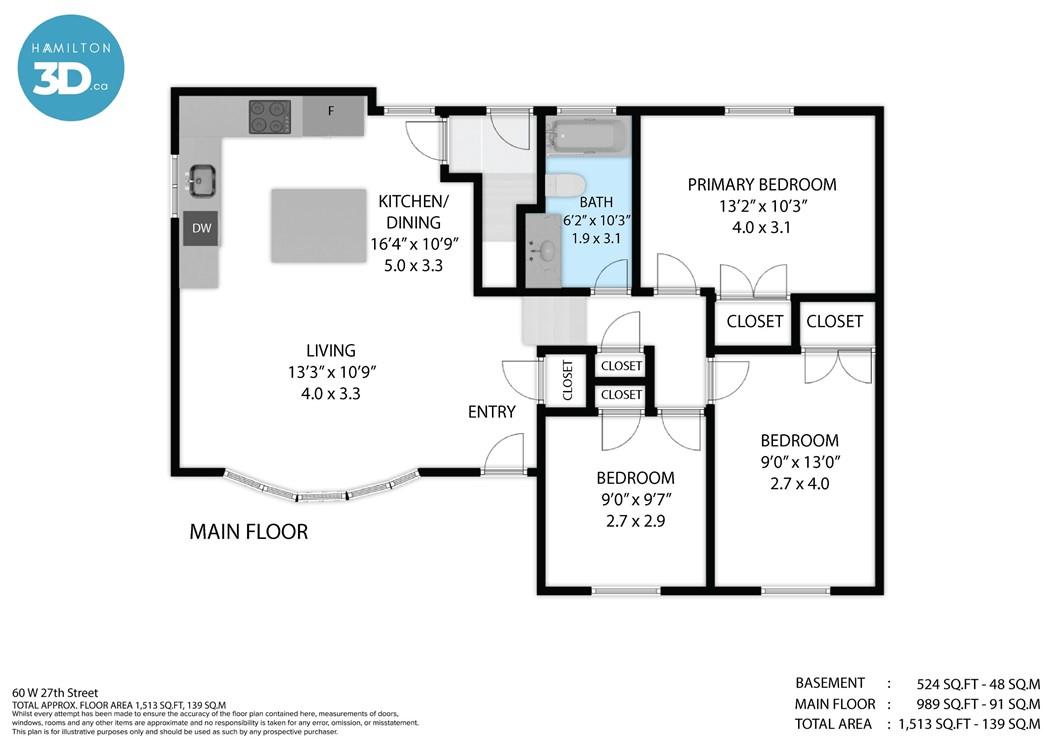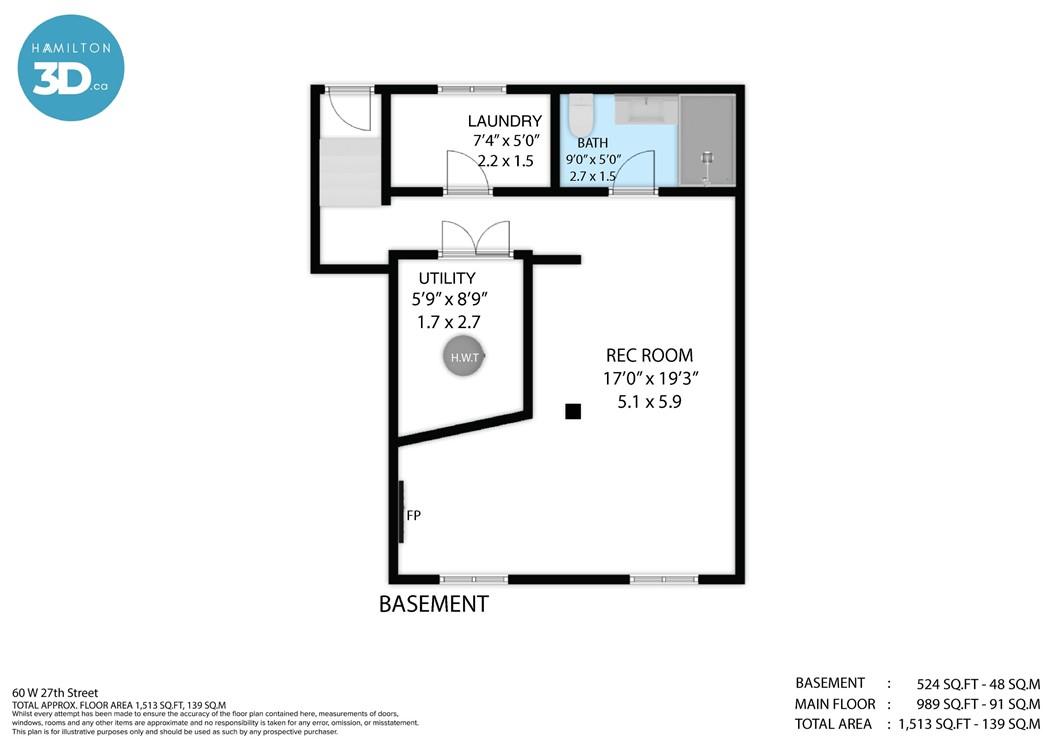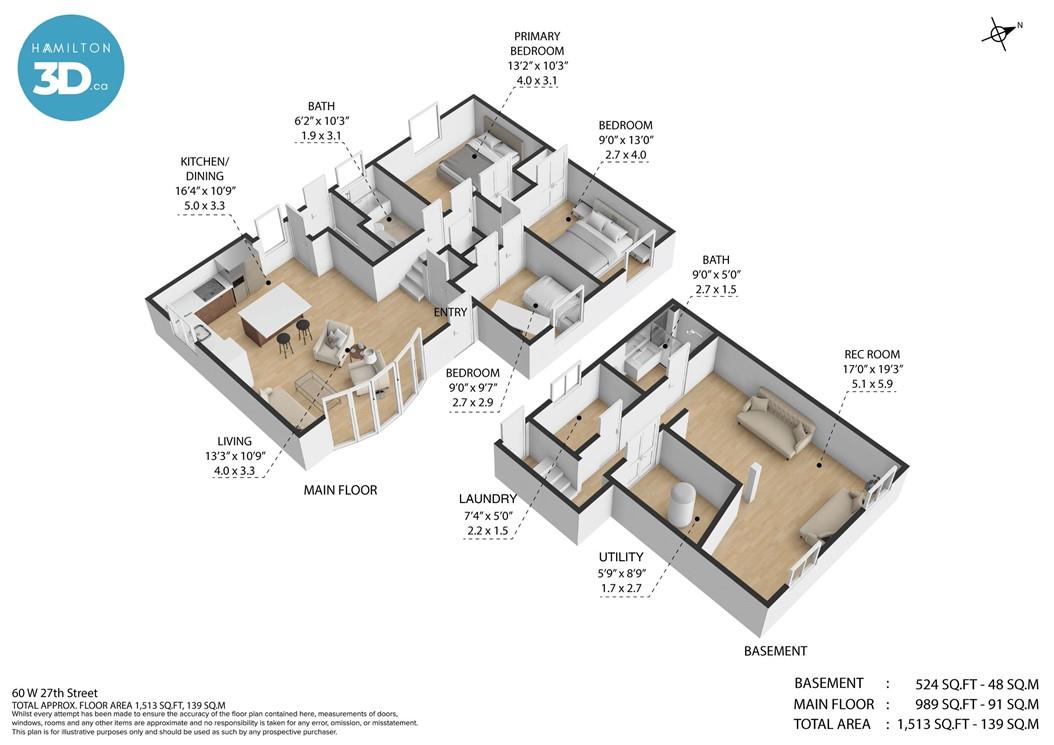60 West 27th Street Hamilton, Ontario L9C 4Z8
$899,000
Superb family dream home in desirable, quiet, West Mountain neighbourhood, located 1 block from Scenic Drive. Over 1500 square feet of finished living space to enjoy. Step into this bright, modern, professionally renovated 3-bedroom, 2 bathroom, 3 level side-split. This exquisite open concept home with stunning floors and beautiful custom kitchen features quartz countertops, island, stainless steel ThinQ LG appliances, stylish backsplash and custom blinds. The upstairs includes 3 spacious bedrooms and bathroom oasis. The finished basement offers additional living space, office area and beautiful bathroom with shower. Immediate possession is available. Don't miss out on the opportunity to make this stunning property yours! 24 hour irrevocable. (id:40227)
Property Details
| MLS® Number | H4189723 |
| Property Type | Single Family |
| Amenities Near By | Golf Course, Hospital, Public Transit, Recreation, Schools |
| Community Features | Quiet Area, Community Centre |
| Equipment Type | Water Heater |
| Features | Park Setting, Rocky, Park/reserve, Golf Course/parkland, Paved Driveway, Level, Carpet Free |
| Parking Space Total | 5 |
| Rental Equipment Type | Water Heater |
Building
| Bathroom Total | 2 |
| Bedrooms Above Ground | 3 |
| Bedrooms Total | 3 |
| Appliances | Dishwasher, Microwave, Refrigerator, Stove, Blinds |
| Basement Development | Finished |
| Basement Type | Full (finished) |
| Constructed Date | 1964 |
| Construction Style Attachment | Detached |
| Cooling Type | Central Air Conditioning |
| Exterior Finish | Aluminum Siding, Brick |
| Fireplace Fuel | Electric |
| Fireplace Present | Yes |
| Fireplace Type | Other - See Remarks |
| Foundation Type | Poured Concrete |
| Heating Fuel | Natural Gas |
| Heating Type | Forced Air |
| Size Exterior | 989 Sqft |
| Size Interior | 989 Sqft |
| Type | House |
| Utility Water | Municipal Water |
Parking
| No Garage |
Land
| Acreage | No |
| Land Amenities | Golf Course, Hospital, Public Transit, Recreation, Schools |
| Sewer | Municipal Sewage System |
| Size Depth | 100 Ft |
| Size Frontage | 55 Ft |
| Size Irregular | 55 X 100 |
| Size Total Text | 55 X 100|under 1/2 Acre |
| Soil Type | Loam, Stones |
Rooms
| Level | Type | Length | Width | Dimensions |
|---|---|---|---|---|
| Second Level | 4pc Bathroom | 6' 2'' x 10' 3'' | ||
| Second Level | Bedroom | 9' '' x 9' 7'' | ||
| Second Level | Bedroom | 9' '' x 13' '' | ||
| Second Level | Primary Bedroom | 13' 2'' x 10' 3'' | ||
| Sub-basement | Utility Room | 5' 9'' x 8' 9'' | ||
| Sub-basement | Laundry Room | 7' 4'' x 5' '' | ||
| Sub-basement | 3pc Bathroom | 9' '' x 5' '' | ||
| Sub-basement | Recreation Room | 17' '' x 19' 3'' | ||
| Ground Level | Living Room | 13' 3'' x 10' 9'' | ||
| Ground Level | Eat In Kitchen | 16' 4'' x 10' 9'' |
https://www.realtor.ca/real-estate/26702375/60-west-27th-street-hamilton
Interested?
Contact us for more information
860 Queenston Road Unit 4b
Stoney Creek, Ontario L8G 4A8
(905) 545-1188
(905) 664-2300
