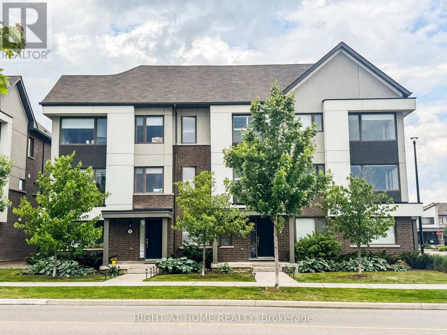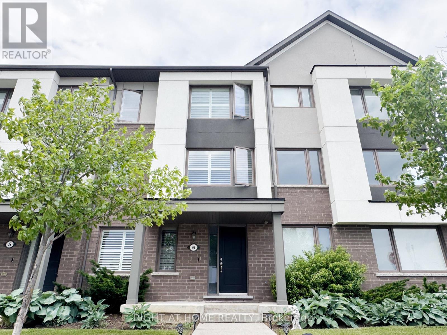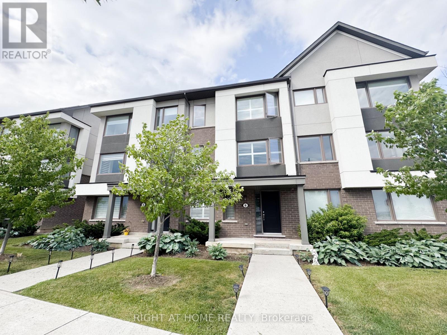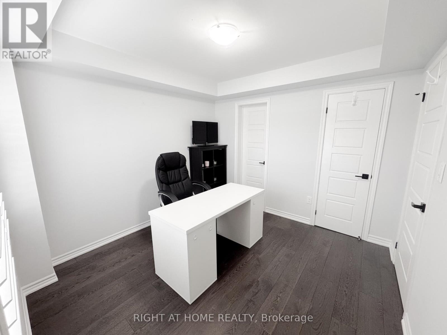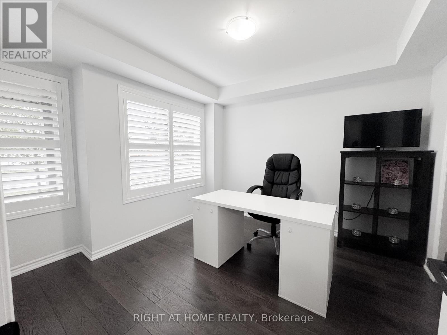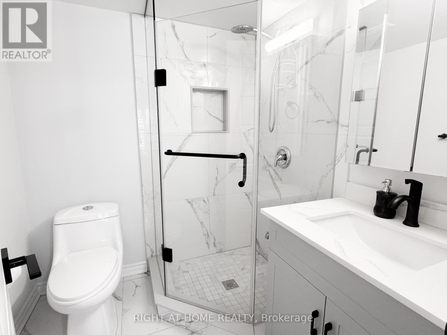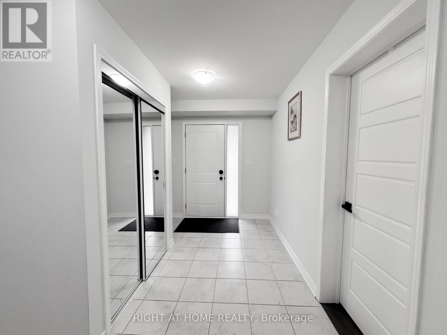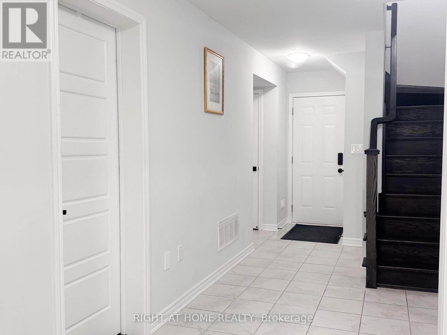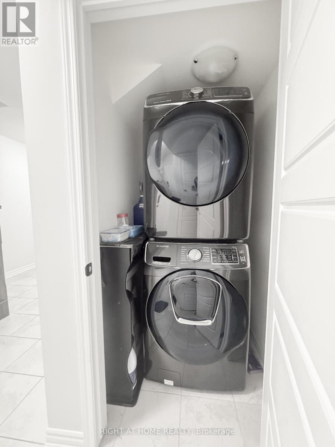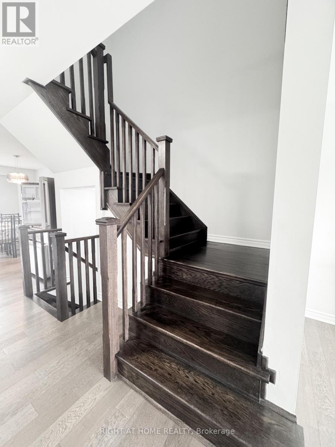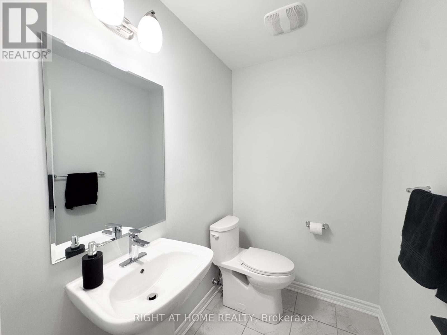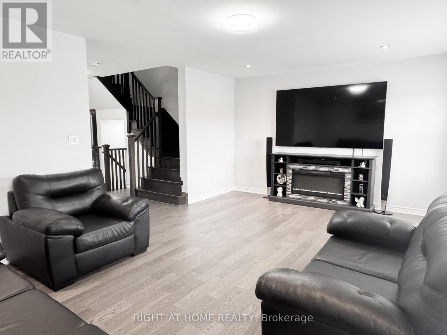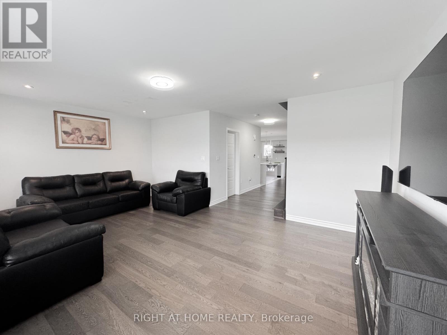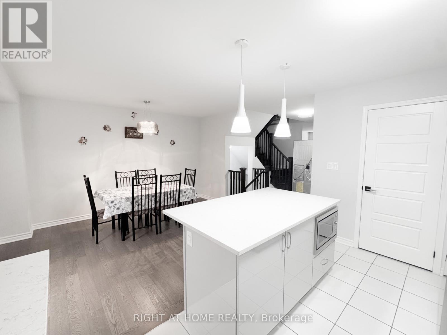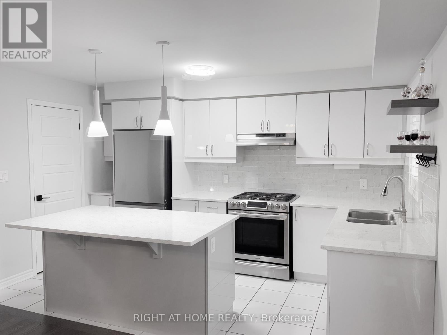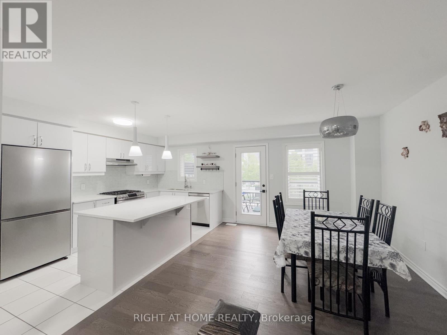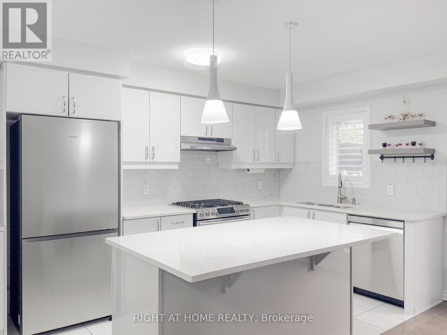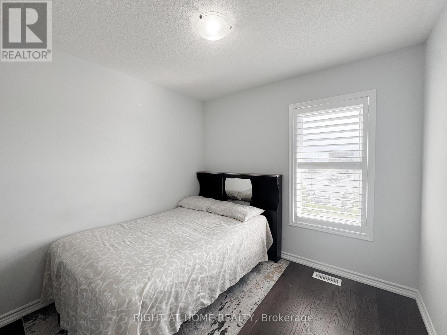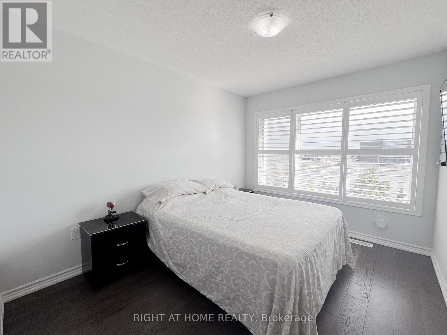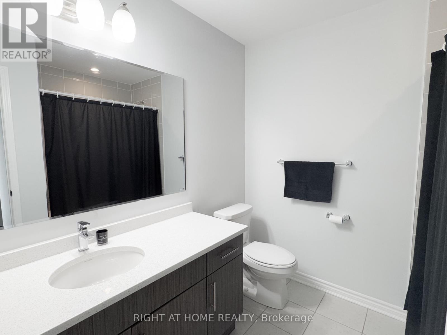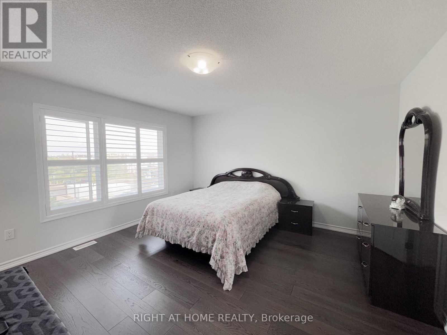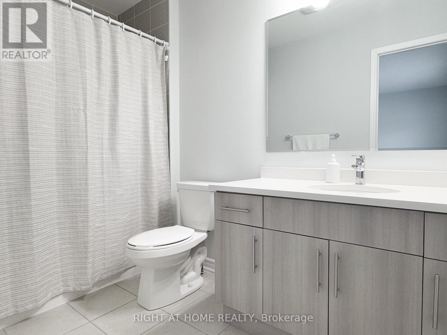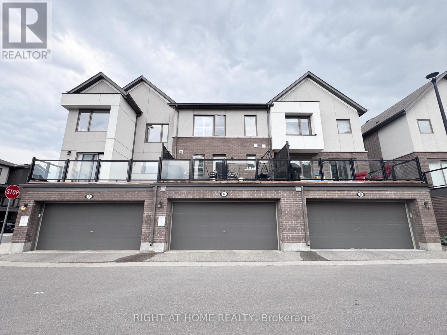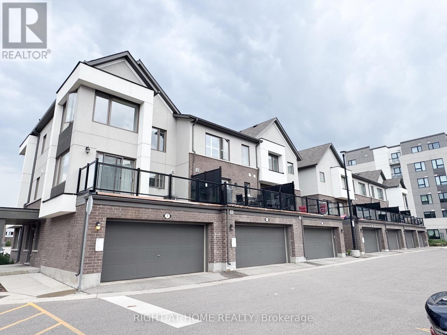6 - 1125 Leger Way Milton (Fo Ford), Ontario L9E 1N7
$890,000Maintenance,
$110.07 Monthly
Maintenance,
$110.07 MonthlyModern Townhome in Miltons Desirable Ford Neighbourhood - Welcome to 1125 Leger Way, Unit 6 a beautifully maintained 4-bedroom, 3.5-bathroom townhome located in the heart of Miltons highly sought-after Ford neighbourhood. This stylish, move-in-ready home offers the perfect blend of comfort, functionality, and contemporary design ideal for families, first-time buyers, or savvy investors. Enjoy the added convenience of ample storage and a double-car garage with interior access. Step inside to a bright, open-concept layout featuring a versatile main-floor bedroom or office, complete with its own private bathroom perfect for guests, remote work, or multigenerational living. The modern kitchen is equipped with stainless steel appliances, a large island, and a walk-in pantry, making it ideal for both everyday living and entertaining. On the upper level, you'll find three generously sized bedrooms and two full bathrooms. Located just minutes from top-rated schools, parks, shopping, restaurants, and public transit, with quick access to Highways 401 and 407, this home offers unbeatable value in one of Miltons most family-friendly and fast-growing communities. Stylish. Spacious. Smartly Located. This is the one youve been waiting for. Book your private showing today and make this Milton gem yours! (id:40227)
Open House
This property has open houses!
2:00 pm
Ends at:4:00 pm
Property Details
| MLS® Number | W12439094 |
| Property Type | Single Family |
| Community Name | 1032 - FO Ford |
| CommunityFeatures | Pets Not Allowed |
| EquipmentType | Water Heater |
| Features | Balcony |
| ParkingSpaceTotal | 2 |
| RentalEquipmentType | Water Heater |
Building
| BathroomTotal | 4 |
| BedroomsAboveGround | 3 |
| BedroomsBelowGround | 1 |
| BedroomsTotal | 4 |
| Appliances | Dishwasher, Dryer, Oven, Range, Washer, Window Coverings, Refrigerator |
| CoolingType | Central Air Conditioning |
| ExteriorFinish | Concrete |
| HalfBathTotal | 1 |
| HeatingFuel | Natural Gas |
| HeatingType | Forced Air |
| StoriesTotal | 3 |
| SizeInterior | 2000 - 2249 Sqft |
| Type | Row / Townhouse |
Parking
| Attached Garage | |
| Garage |
Land
| Acreage | No |
Rooms
| Level | Type | Length | Width | Dimensions |
|---|---|---|---|---|
| Second Level | Living Room | 5.49 m | 3.66 m | 5.49 m x 3.66 m |
| Second Level | Bathroom | 1.22 m | 1.83 m | 1.22 m x 1.83 m |
| Second Level | Kitchen | 5.49 m | 3.96 m | 5.49 m x 3.96 m |
| Third Level | Bedroom 2 | 2.74 m | 3.35 m | 2.74 m x 3.35 m |
| Third Level | Bedroom 3 | 2.74 m | 2.74 m | 2.74 m x 2.74 m |
| Third Level | Bathroom | 2.44 m | 2.13 m | 2.44 m x 2.13 m |
| Third Level | Primary Bedroom | 3.96 m | 3.96 m | 3.96 m x 3.96 m |
| Third Level | Bathroom | 1.52 m | 2.74 m | 1.52 m x 2.74 m |
| Main Level | Bedroom | 3.05 m | 3.05 m | 3.05 m x 3.05 m |
| Main Level | Bathroom | 1.83 m | 1.83 m | 1.83 m x 1.83 m |
https://www.realtor.ca/real-estate/28939423/6-1125-leger-way-milton-fo-ford-1032-fo-ford
Interested?
Contact us for more information
480 Eglinton Ave West
Mississauga, Ontario L5R 0G2
