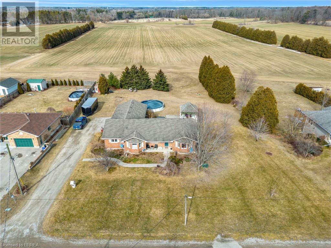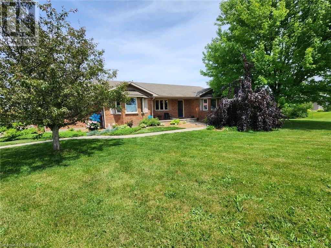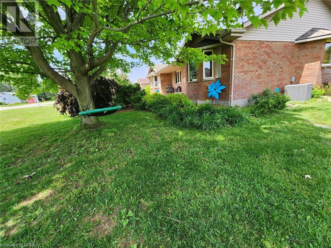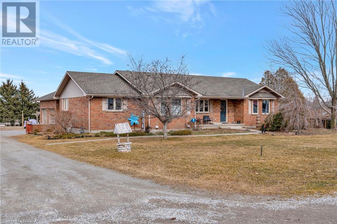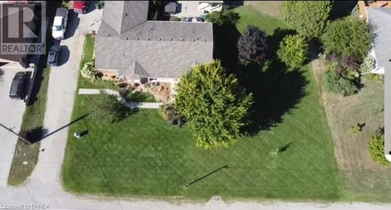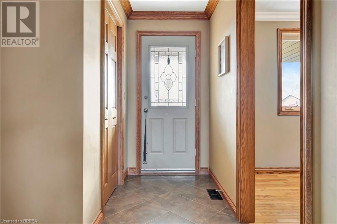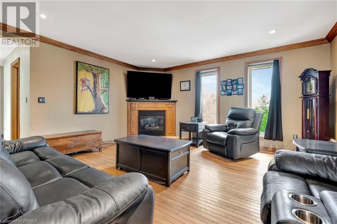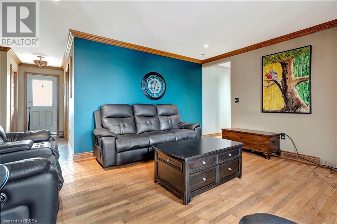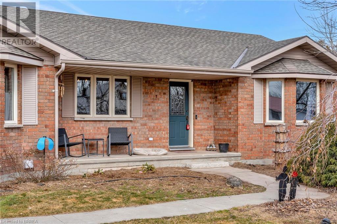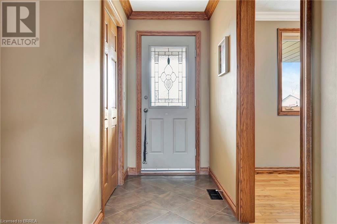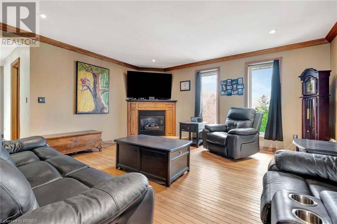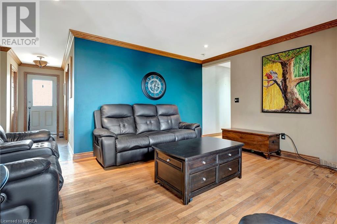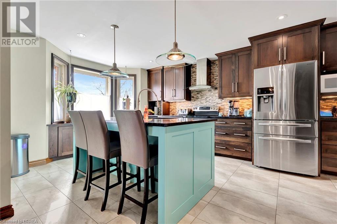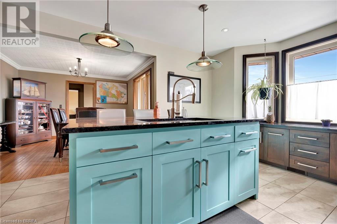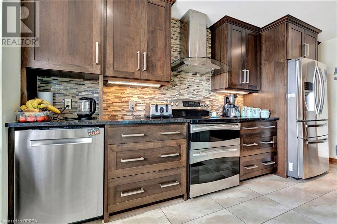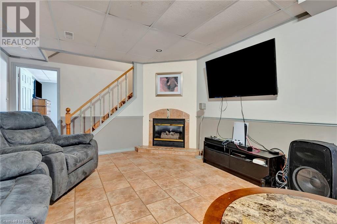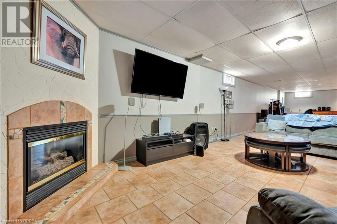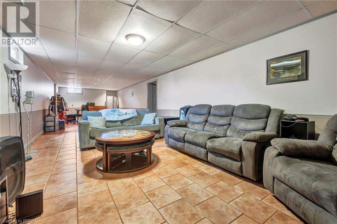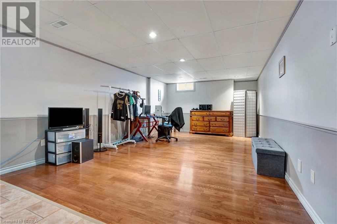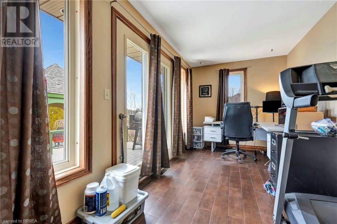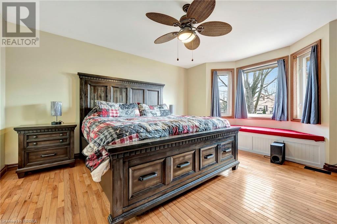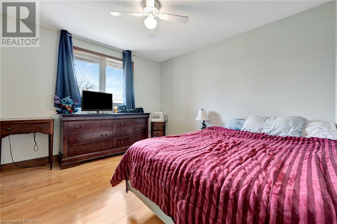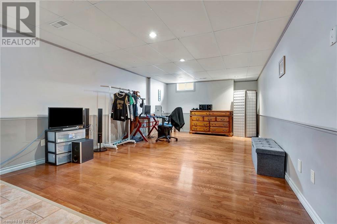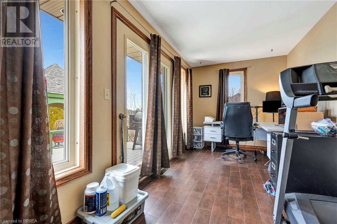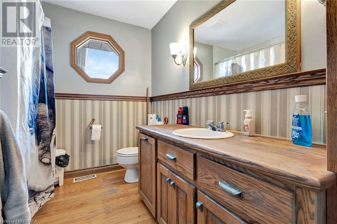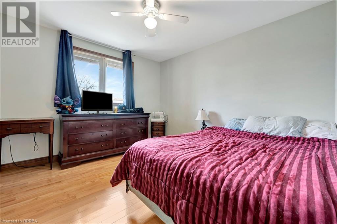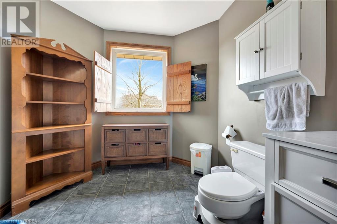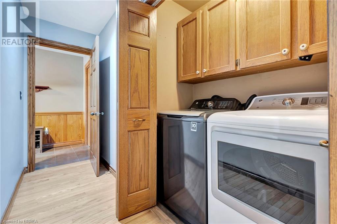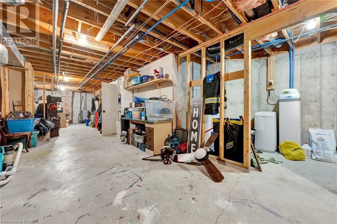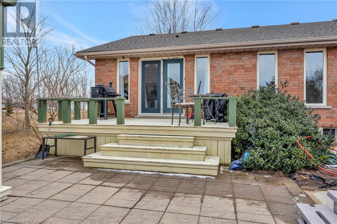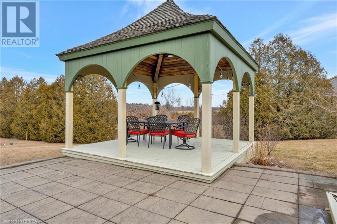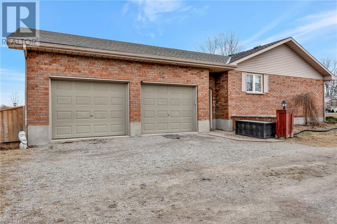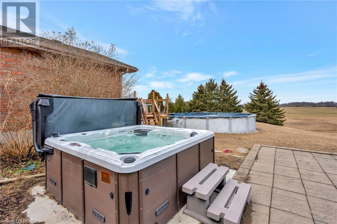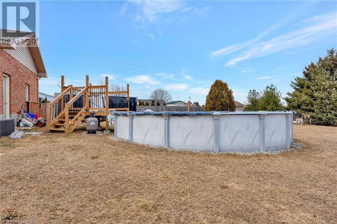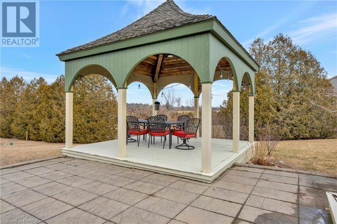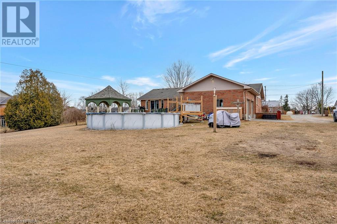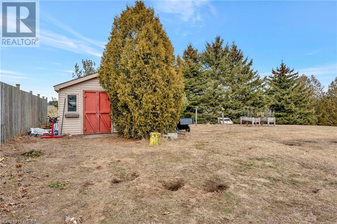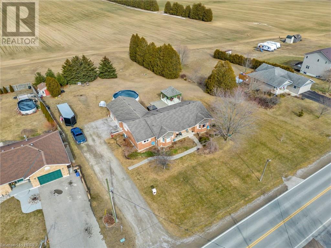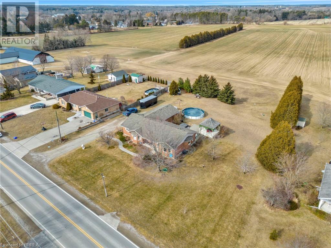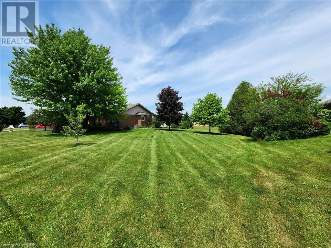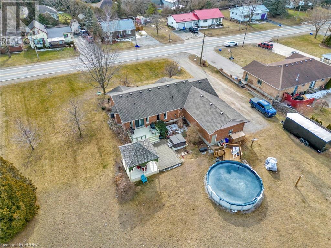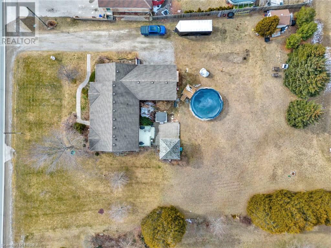56508 Heritage Line Straffordville, Ontario N0J 1Y0
$925,000
Located amidst the serene countryside, yet graced with the comforts of small-town living, sits 56508 Heritage Line, a 4+1 bedroom sprawling brick bungalow. Sitting on a fantastic double wide lot, this property is a vision of meticulous landscaping, with a sprinkler system that tends to the front and side yards, while an invisible electric dog fence secures your pets within the property. Inside, you're greeted by a family room featuring hardwood floors and a cozy corner gas fireplace providing warmth under crown moldings and surrounded by oak trim. A separate dining room offers space for gatherings, overlooking a kitchen with an abundance of counter space, boasting an island and recently upgraded appliances. The primary bedroom offers a 3pc ensuite bathroom showcasing a recently updated tiled shower. Two additional bedrooms, accompanied by a third that provides a walk-out access to the yard, makes for ample accommodations for family, guests, hobbies and home office needs. A 4pc bathroom also features an updated shower, and a main floor laundry add convenience to everyday living. The lower level unveils a spacious rec room, with a 2nd gas fireplace, as well as, a 4th bedroom with large egress window! Outside, the deck, patio, and gazebo offer fun and reprieve from long days, while an above-ground pool and hot tub promise leisurely afternoons and relaxing nights. Completing this home is the double car, attached and insulated garage, with a loft and 40 amp sub-panel, the ideal space for a hobbyist. (id:40227)
Property Details
| MLS® Number | 40524419 |
| Property Type | Single Family |
| Amenities Near By | Place Of Worship, Schools |
| Equipment Type | None |
| Parking Space Total | 10 |
| Pool Type | Above Ground Pool |
| Rental Equipment Type | None |
Building
| Bathroom Total | 2 |
| Bedrooms Above Ground | 4 |
| Bedrooms Below Ground | 1 |
| Bedrooms Total | 5 |
| Appliances | Central Vacuum, Dishwasher, Dryer, Refrigerator, Stove, Washer, Hot Tub |
| Architectural Style | Bungalow |
| Basement Development | Finished |
| Basement Type | Full (finished) |
| Construction Style Attachment | Detached |
| Cooling Type | Central Air Conditioning |
| Exterior Finish | Brick, Vinyl Siding |
| Foundation Type | Poured Concrete |
| Heating Fuel | Natural Gas |
| Heating Type | Forced Air |
| Stories Total | 1 |
| Size Interior | 1764 |
| Type | House |
| Utility Water | Drilled Well, Sand Point |
Parking
| Attached Garage |
Land
| Acreage | No |
| Land Amenities | Place Of Worship, Schools |
| Sewer | Municipal Sewage System |
| Size Depth | 190 Ft |
| Size Frontage | 160 Ft |
| Size Total Text | 1/2 - 1.99 Acres |
| Zoning Description | R1 |
Rooms
| Level | Type | Length | Width | Dimensions |
|---|---|---|---|---|
| Basement | Bedroom | 13'3'' x 11'1'' | ||
| Lower Level | Recreation Room | 49'4'' x 17'1'' | ||
| Main Level | Bedroom | 14'11'' x 7'8'' | ||
| Main Level | Bedroom | 11'1'' x 10'11'' | ||
| Main Level | Bedroom | 11'6'' x 10'9'' | ||
| Main Level | Full Bathroom | Measurements not available | ||
| Main Level | Primary Bedroom | 15'9'' x 12'4'' | ||
| Main Level | 4pc Bathroom | Measurements not available | ||
| Main Level | Kitchen | 17'7'' x 12'10'' | ||
| Main Level | Dining Room | 11'6'' x 11'6'' | ||
| Main Level | Living Room | 15'10'' x 14'8'' | ||
| Main Level | Foyer | 11'10'' x 6'11'' |
https://www.realtor.ca/real-estate/26541951/56508-heritage-line-straffordville
Interested?
Contact us for more information
195 Henry St-Unit 1
Brantford, Ontario N3S 5C9
(519) 304-1803
