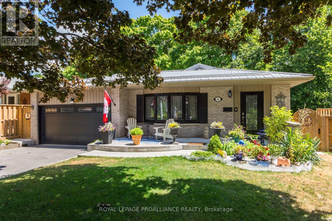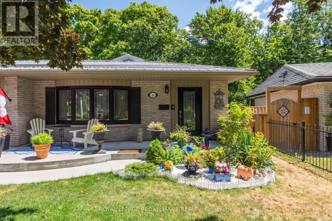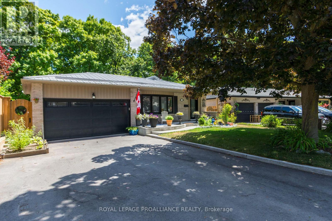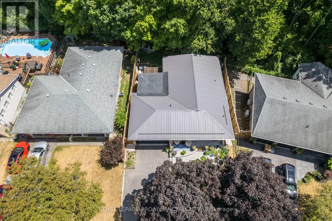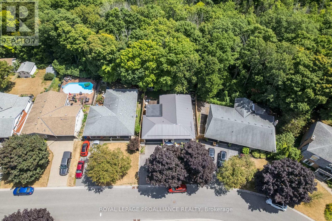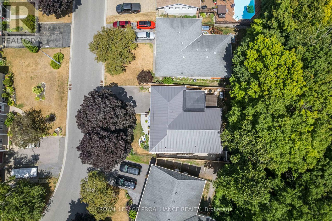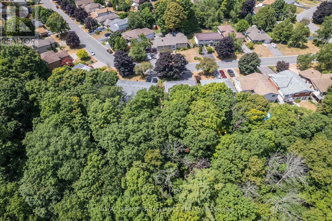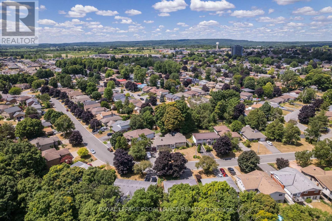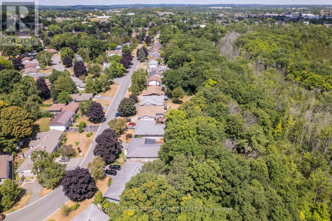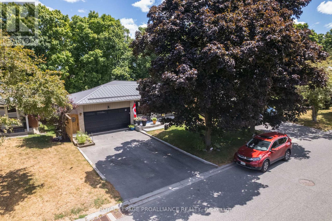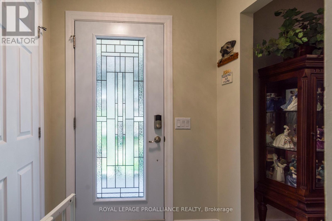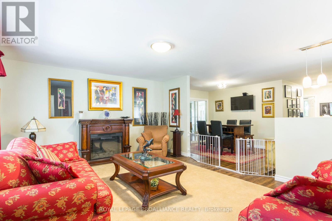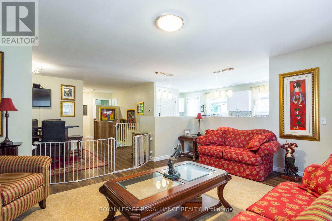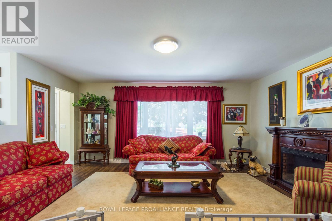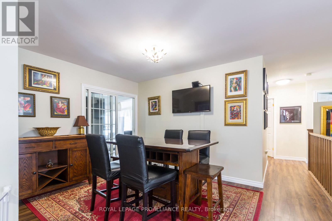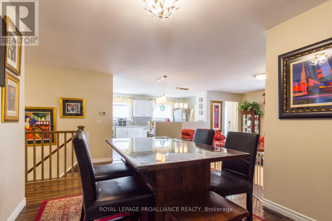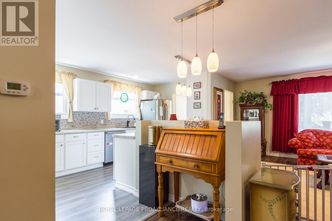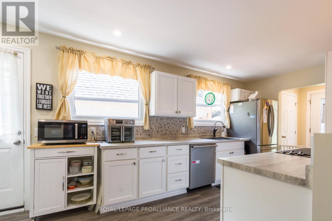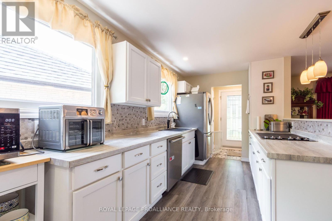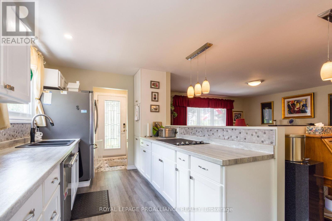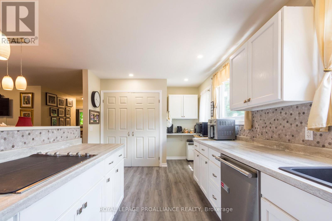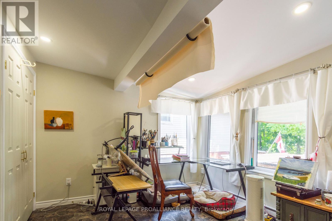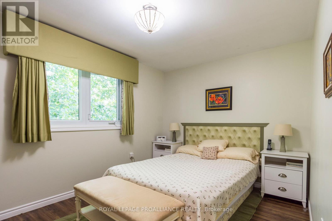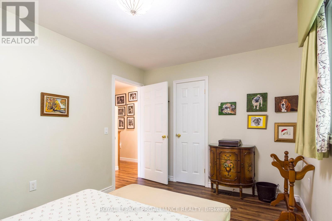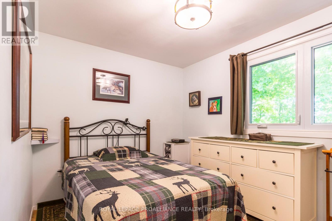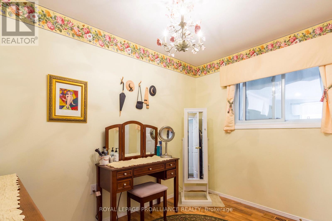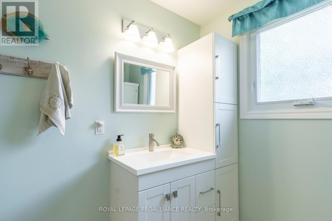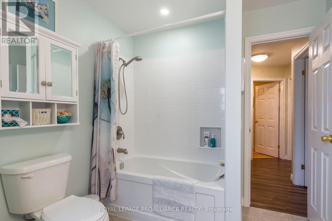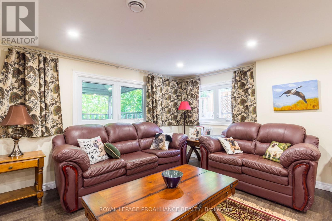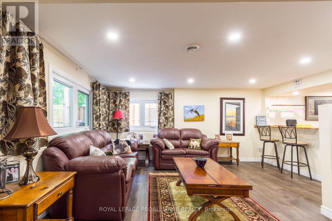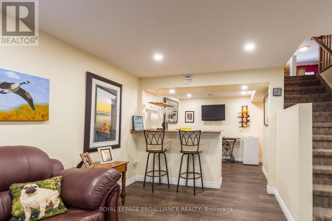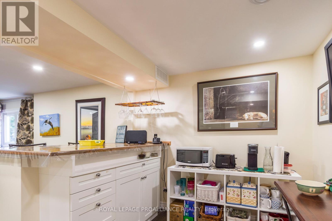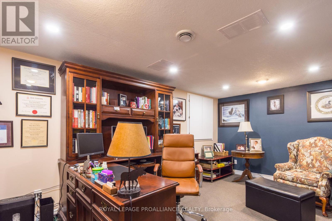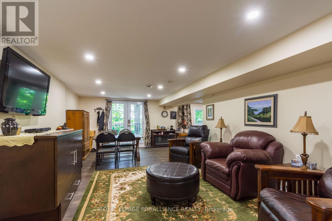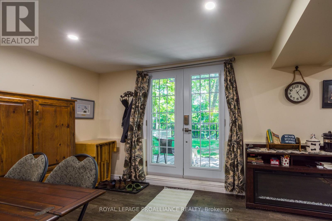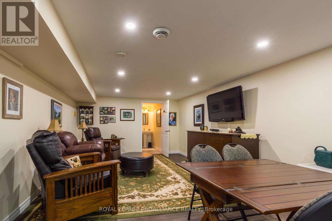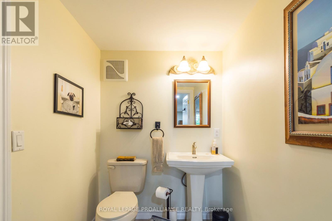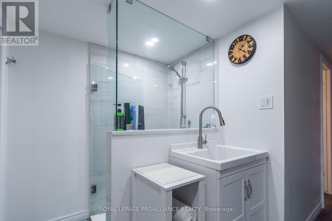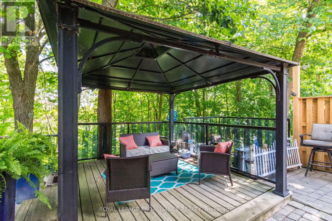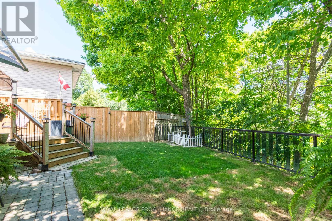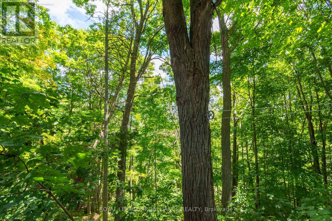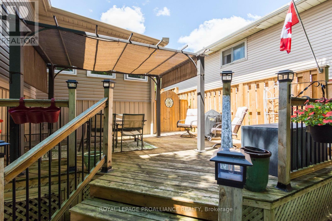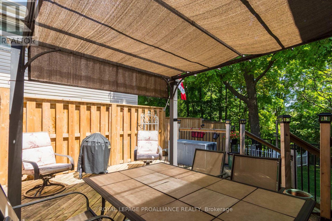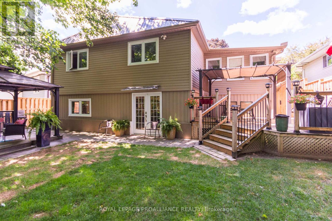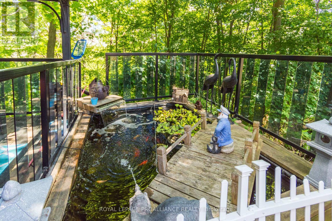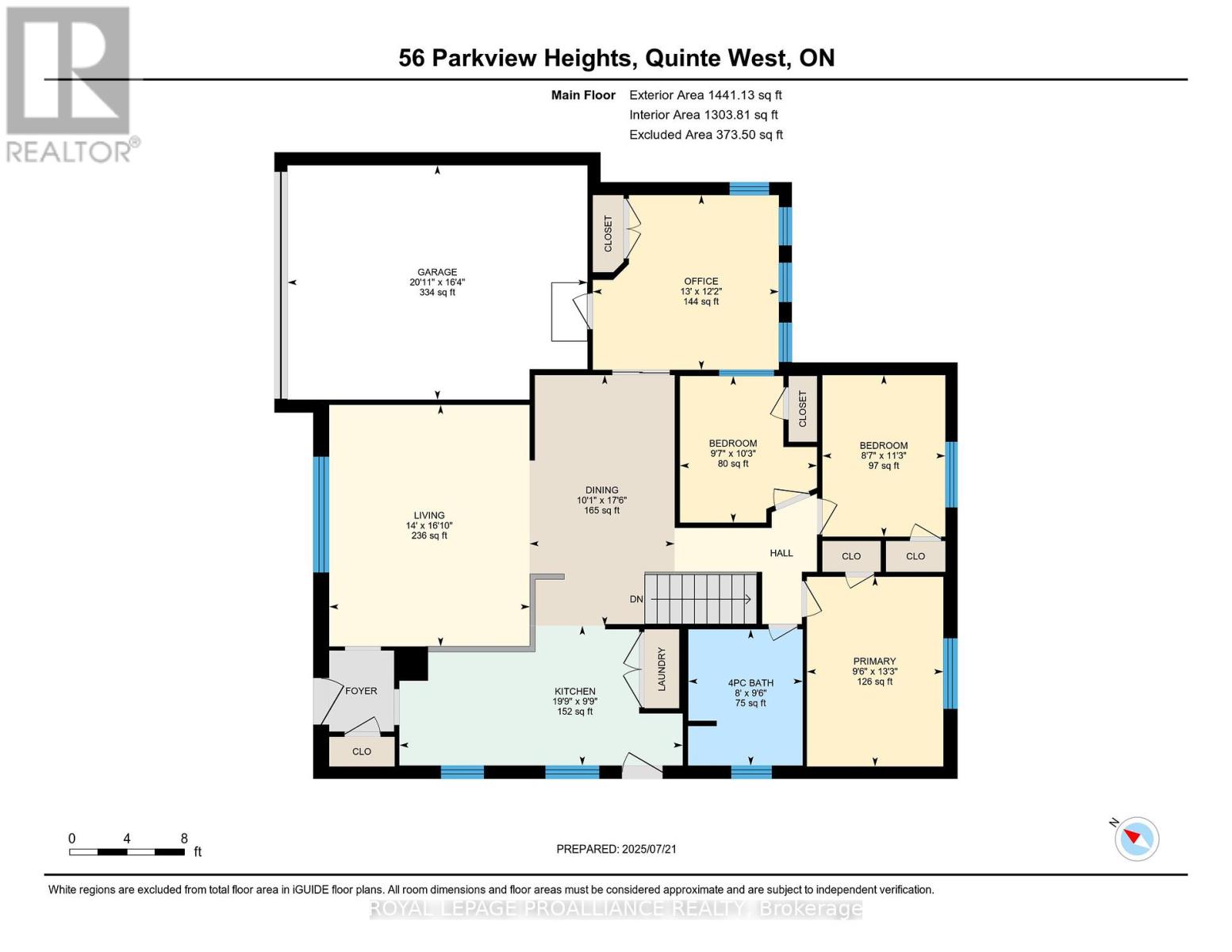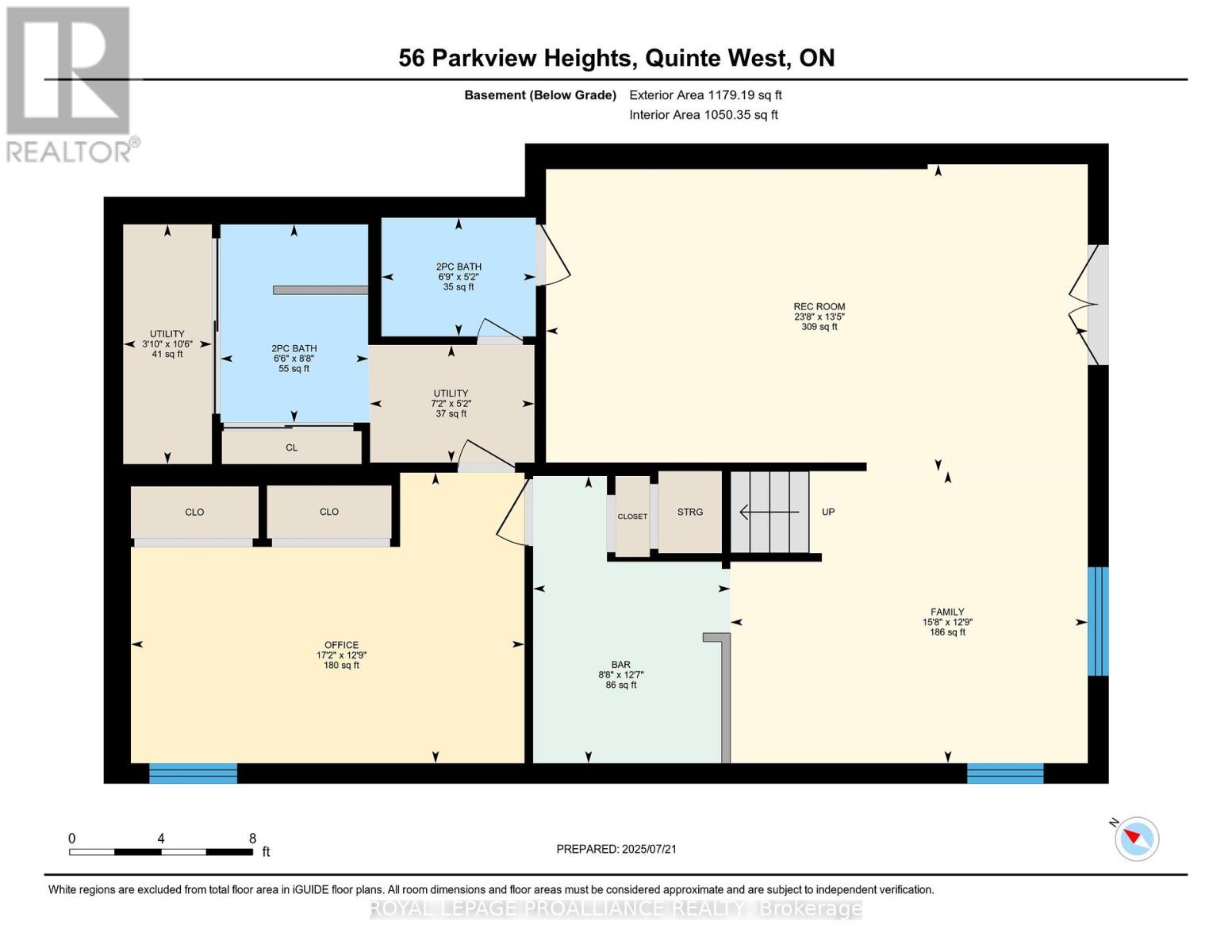56 Parkview Heights Quinte West (Trenton Ward), Ontario K8V 5L7
3 Bedroom
3 Bathroom
1100 - 1500 sqft
Bungalow
Central Air Conditioning
Forced Air
Landscaped
$599,900
Located in a desirable neighbourhood of Trenton, this 3 bedroom home features a finished walkout lower level overlooking a serene ravine. The upgraded kitchen offers modern finishes, while the lower level family room opening to a private backyard retreat with a year-round pond. A bonus room on the main floor provides the perfect space for an artists studio or hobbyist's dream, plus office area in lower level. Complete with 2 bathrooms and storage under the bonus room. This property combines comfort, privacy, and creative potential. (id:40227)
Property Details
| MLS® Number | X12299940 |
| Property Type | Single Family |
| Community Name | Trenton Ward |
| AmenitiesNearBy | Hospital, Marina, Public Transit |
| CommunityFeatures | Community Centre |
| EquipmentType | Water Heater |
| ParkingSpaceTotal | 3 |
| RentalEquipmentType | Water Heater |
| Structure | Deck, Porch |
Building
| BathroomTotal | 3 |
| BedroomsAboveGround | 3 |
| BedroomsTotal | 3 |
| Appliances | Garage Door Opener Remote(s), Range, Water Meter, Dishwasher, Dryer, Furniture, Garage Door Opener, Window Coverings, Refrigerator |
| ArchitecturalStyle | Bungalow |
| BasementDevelopment | Finished |
| BasementFeatures | Walk Out |
| BasementType | Full (finished) |
| ConstructionStyleAttachment | Detached |
| CoolingType | Central Air Conditioning |
| ExteriorFinish | Brick, Vinyl Siding |
| FireProtection | Smoke Detectors |
| FoundationType | Block |
| HalfBathTotal | 2 |
| HeatingFuel | Natural Gas |
| HeatingType | Forced Air |
| StoriesTotal | 1 |
| SizeInterior | 1100 - 1500 Sqft |
| Type | House |
| UtilityWater | Municipal Water |
Parking
| Attached Garage | |
| Garage |
Land
| Acreage | No |
| FenceType | Fenced Yard |
| LandAmenities | Hospital, Marina, Public Transit |
| LandscapeFeatures | Landscaped |
| Sewer | Sanitary Sewer |
| SizeDepth | 150 Ft ,1 In |
| SizeFrontage | 50 Ft ,3 In |
| SizeIrregular | 50.3 X 150.1 Ft |
| SizeTotalText | 50.3 X 150.1 Ft |
| SurfaceWater | Pond Or Stream |
Rooms
| Level | Type | Length | Width | Dimensions |
|---|---|---|---|---|
| Lower Level | Recreational, Games Room | 7.22 m | 4.09 m | 7.22 m x 4.09 m |
| Lower Level | Utility Room | 1.18 m | 3.19 m | 1.18 m x 3.19 m |
| Lower Level | Utility Room | 2.2 m | 1.57 m | 2.2 m x 1.57 m |
| Lower Level | Other | 2.63 m | 3.83 m | 2.63 m x 3.83 m |
| Lower Level | Family Room | 4.76 m | 3.89 m | 4.76 m x 3.89 m |
| Lower Level | Office | 5.25 m | 3.87 m | 5.25 m x 3.87 m |
| Main Level | Bedroom | 2.92 m | 3.12 m | 2.92 m x 3.12 m |
| Main Level | Bedroom | 2.62 m | 3.44 m | 2.62 m x 3.44 m |
| Main Level | Dining Room | 3.09 m | 5.33 m | 3.09 m x 5.33 m |
| Main Level | Kitchen | 6.03 m | 2.97 m | 6.03 m x 2.97 m |
| Main Level | Living Room | 4.27 m | 5.14 m | 4.27 m x 5.14 m |
| Main Level | Office | 3.96 m | 3.72 m | 3.96 m x 3.72 m |
| Main Level | Primary Bedroom | 2.9 m | 4.03 m | 2.9 m x 4.03 m |
Utilities
| Cable | Available |
| Electricity | Installed |
| Sewer | Installed |
Interested?
Contact us for more information
Royal LePage Proalliance Realty
