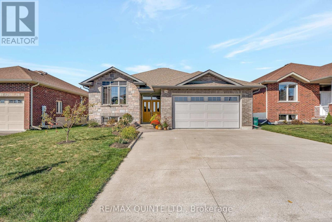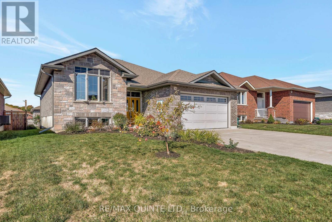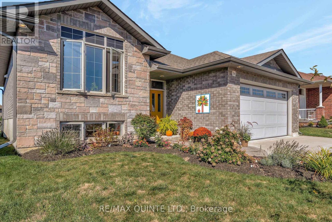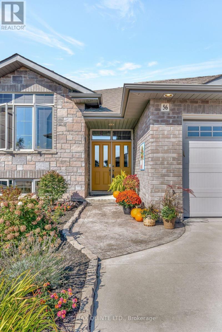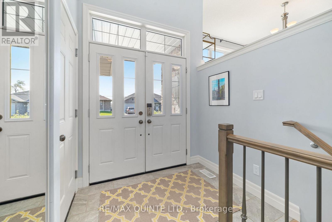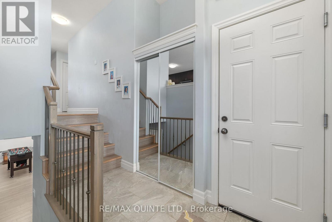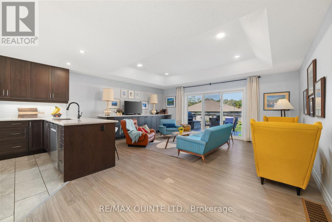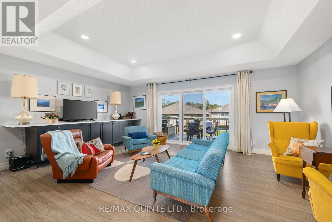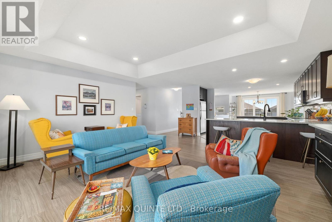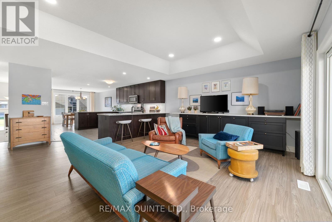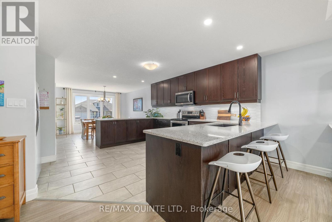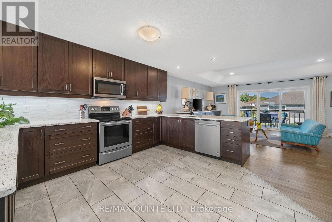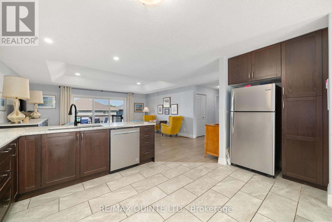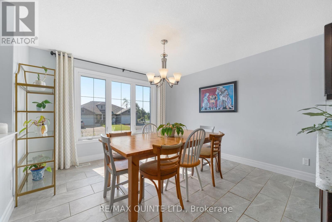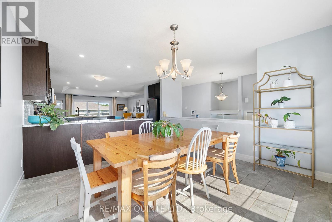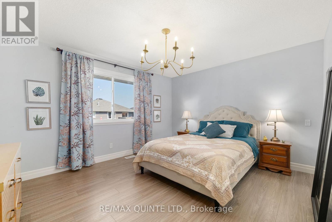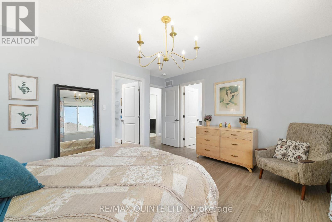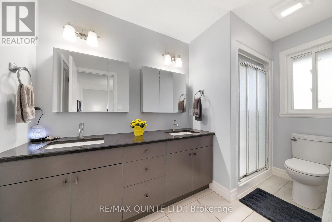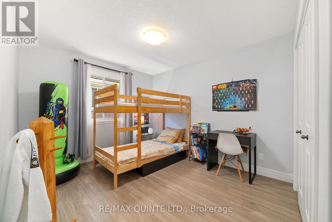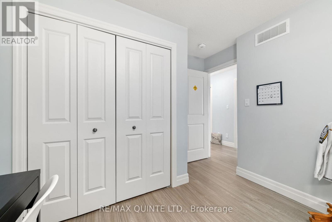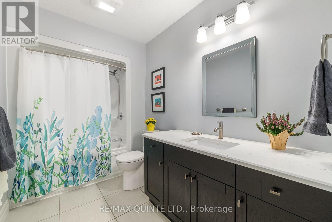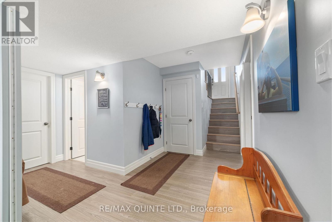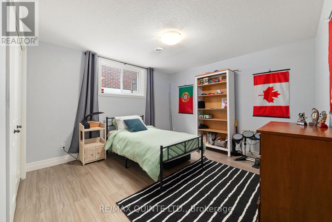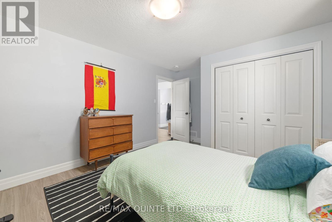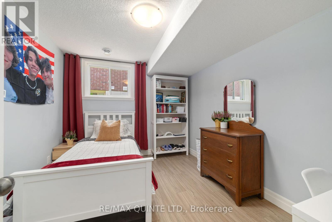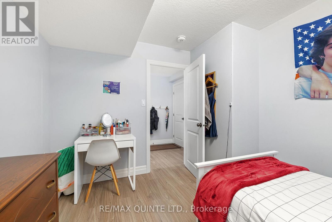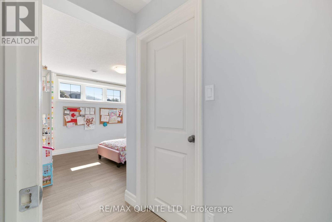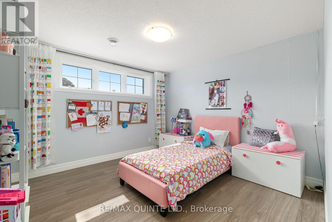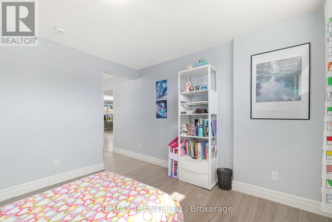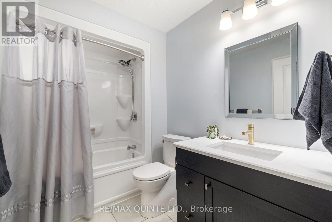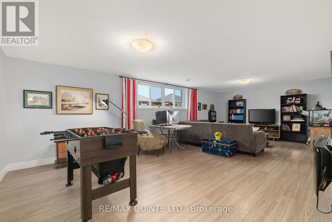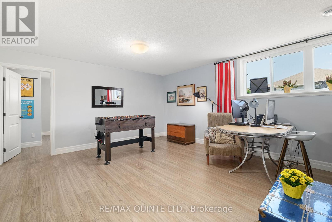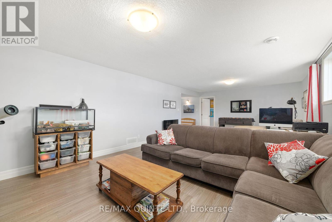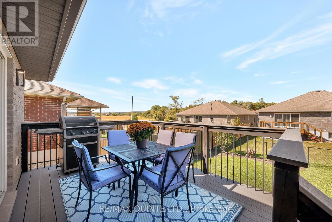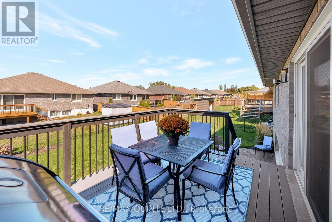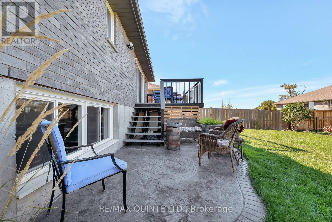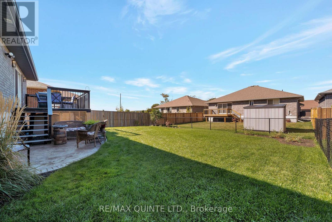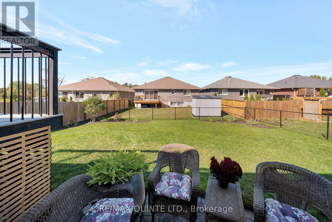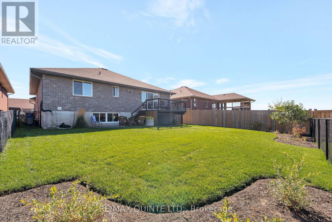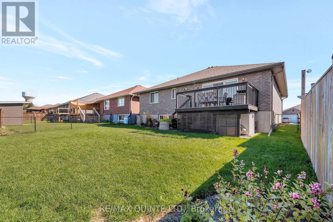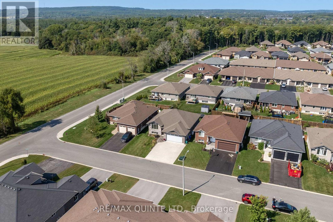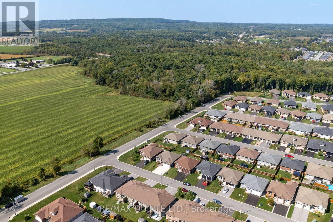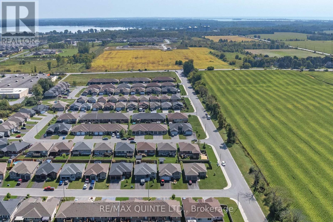56 Mcintosh Crescent Quinte West (Murray Ward), Ontario K8V 0G1
$715,000
With 5 bedrooms and 3 bathrooms, this stunning move-in-ready bungalow has been thoughtfully upgraded, meticulously maintained and perfectly balances style, comfort, and functionality. Step inside to an open-concept main floor filled with natural light. The family room, highlighted by a tray ceiling with pot lights, flows seamlessly into the dining area and chef-inspired kitchen. Designed with both beauty and practicality in mind, the kitchen features terrazzo-quartz countertops, a composite granite double sink, stylish tile backsplash, and premium cabinetry. The main-floor primary suite offers a private retreat with a spacious custom walk-in closet and a spa-like ensuite complete with a double vanity, his-and-hers sinks, and a sleek stand-up shower. The bright lower level extends your living space with a large rec room, a full bathroom, and three generous bedrooms; one with its own walk-in closet making it ideal for guests, teens, or a growing family. Step outside to enjoy a deep, fully fenced backyard (2021), complete with a composite deck and three-panel patio doors, stamped concrete patio, and plenty of space to entertain or unwind. The triple-wide concrete driveway and insulated double-car garage add convenience with ample parking and storage. Notable upgrades include custom living room cabinetry (2021), front landscaping (2023), and a refreshed kitchen backsplash (2024). Situated in a sought-after neighborhood close to schools, parks, shopping, CFB Trenton, and Hwy 401and just a short drive to Sandbanks, Presquile, and North Beach Provincial Parks; this home is ideal for families, professionals, and outdoor enthusiasts alike. Don't miss your chance to make this exceptional property your next home! (id:40227)
Property Details
| MLS® Number | X12437308 |
| Property Type | Single Family |
| Community Name | Murray Ward |
| Features | Sump Pump |
| ParkingSpaceTotal | 8 |
Building
| BathroomTotal | 3 |
| BedroomsAboveGround | 2 |
| BedroomsBelowGround | 3 |
| BedroomsTotal | 5 |
| Age | 6 To 15 Years |
| Appliances | Garage Door Opener Remote(s), Water Heater, Dishwasher, Dryer, Stove, Refrigerator |
| ArchitecturalStyle | Raised Bungalow |
| BasementDevelopment | Finished |
| BasementType | Full (finished) |
| ConstructionStyleAttachment | Detached |
| CoolingType | Central Air Conditioning |
| ExteriorFinish | Brick, Stone |
| FoundationType | Poured Concrete |
| HeatingFuel | Natural Gas |
| HeatingType | Forced Air |
| StoriesTotal | 1 |
| SizeInterior | 1100 - 1500 Sqft |
| Type | House |
| UtilityWater | Municipal Water |
Parking
| Attached Garage | |
| Garage |
Land
| Acreage | No |
| Sewer | Sanitary Sewer |
| SizeDepth | 114 Ft ,9 In |
| SizeFrontage | 49 Ft ,2 In |
| SizeIrregular | 49.2 X 114.8 Ft |
| SizeTotalText | 49.2 X 114.8 Ft|under 1/2 Acre |
| ZoningDescription | R3-8 |
Rooms
| Level | Type | Length | Width | Dimensions |
|---|---|---|---|---|
| Basement | Laundry Room | 4.09 m | 4.05 m | 4.09 m x 4.05 m |
| Basement | Recreational, Games Room | 8.14 m | 4.26 m | 8.14 m x 4.26 m |
| Basement | Bedroom 3 | 3.48 m | 3.57 m | 3.48 m x 3.57 m |
| Basement | Bedroom 5 | 3.48 m | 2.87 m | 3.48 m x 2.87 m |
| Basement | Bedroom 4 | 3.48 m | 3.45 m | 3.48 m x 3.45 m |
| Main Level | Foyer | 1.98 m | 2.75 m | 1.98 m x 2.75 m |
| Main Level | Dining Room | 3.73 m | 3.61 m | 3.73 m x 3.61 m |
| Main Level | Kitchen | 4.73 m | 4.5 m | 4.73 m x 4.5 m |
| Main Level | Living Room | 5.77 m | 4.54 m | 5.77 m x 4.54 m |
| Main Level | Primary Bedroom | 4.33 m | 3.69 m | 4.33 m x 3.69 m |
| Main Level | Bedroom 2 | 3.5 m | 3.21 m | 3.5 m x 3.21 m |
https://www.realtor.ca/real-estate/28934370/56-mcintosh-crescent-quinte-west-murray-ward-murray-ward
Interested?
Contact us for more information
106 North Front Street
Belleville, Ontario K8P 3B4
106 North Front Street
Belleville, Ontario K8P 3B4
