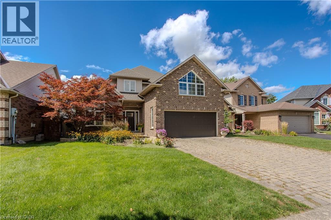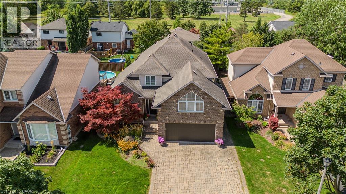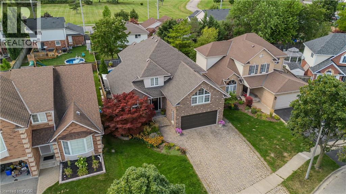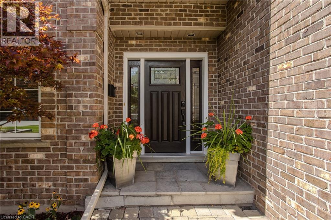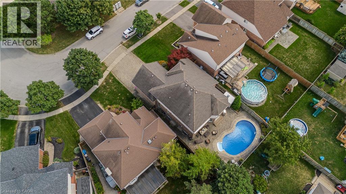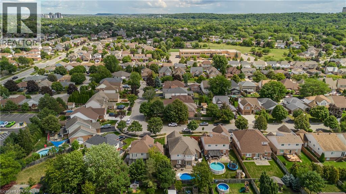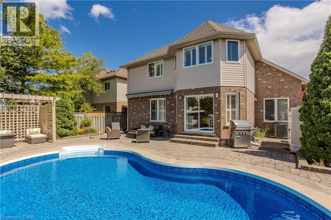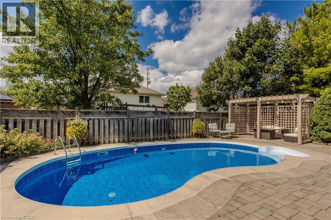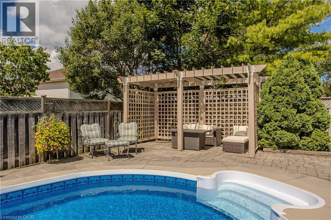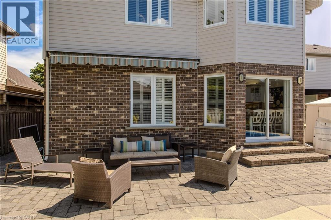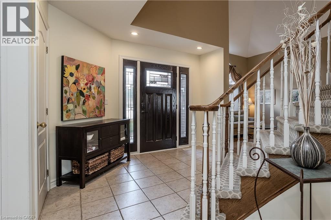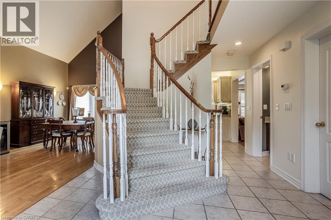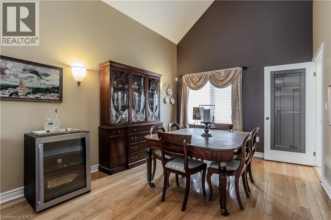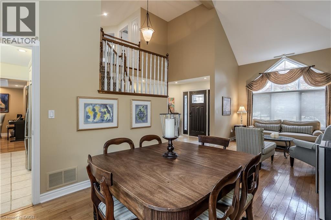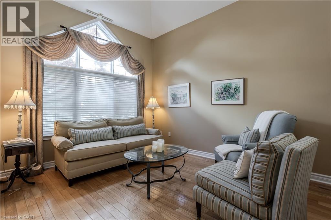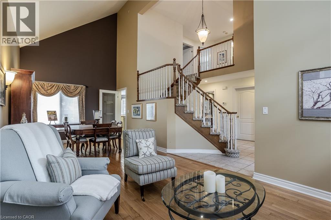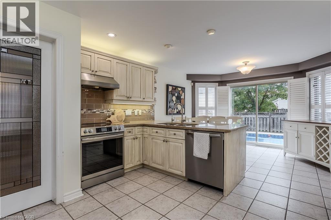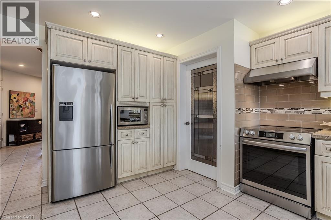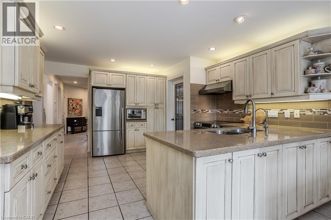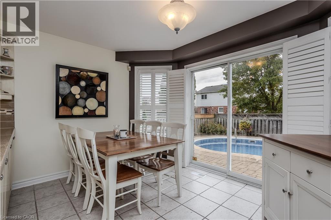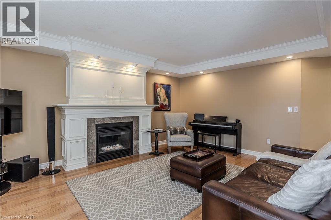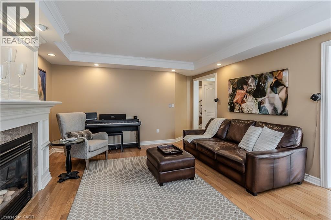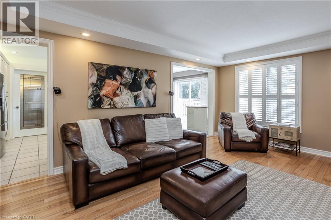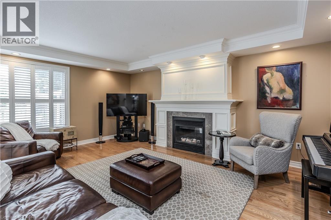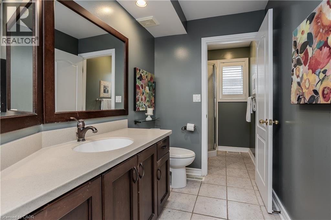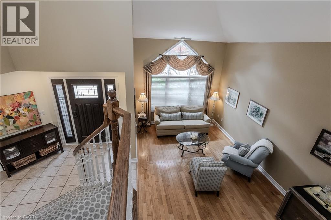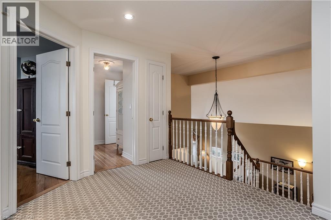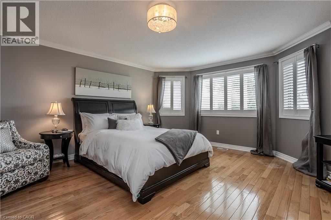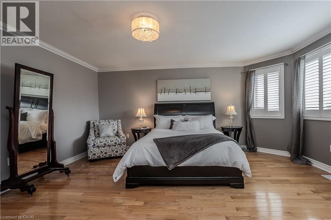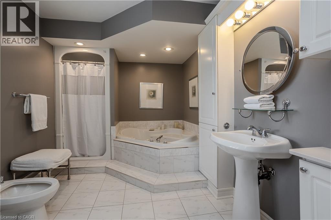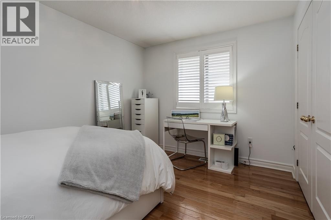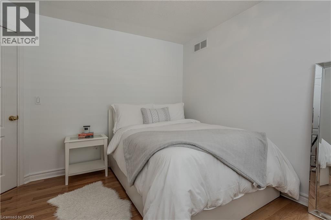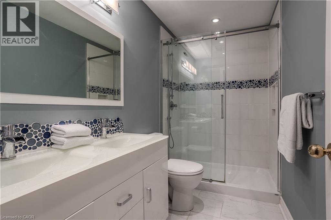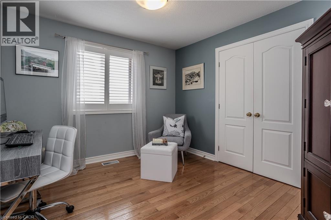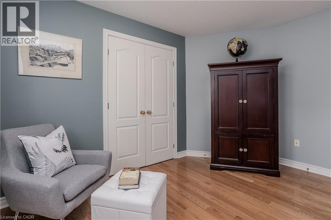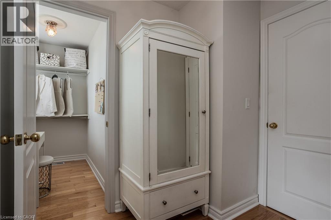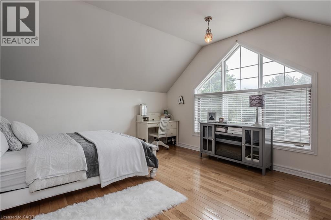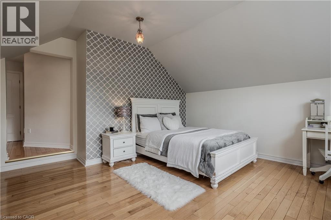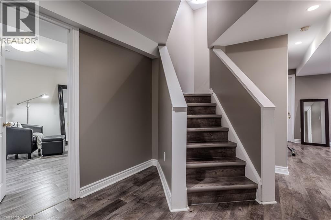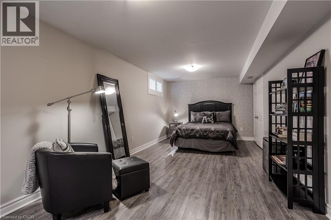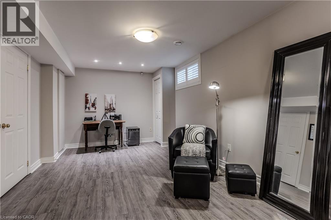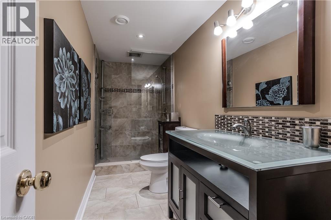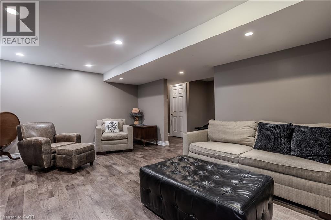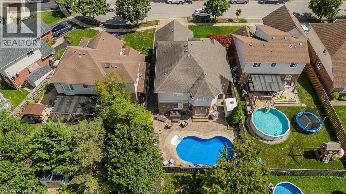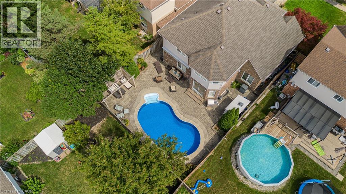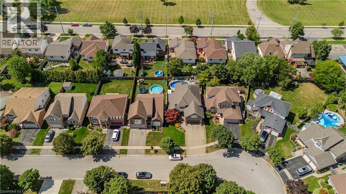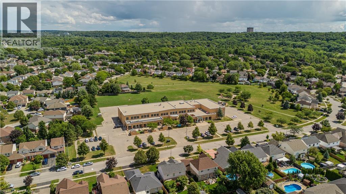56 Farris Avenue St. Catharines, Ontario L2S 3W6
$1,050,000
Welcome to this warm and inviting family home, perfectly situated in a highly desirable community close to schools, parks, transit, and every amenity your family needs. From the moment you arrive, the beautiful curb appeal sets the tone, with perennial gardens, an interlock driveway, and a double garage with inside entry. Step inside to discover a thoughtfully designed open-concept layout, filled with natural light, soaring ceilings, and elegant finishes throughout. The main level boasts hardwood flooring, California shutters, and a seamless flow from the living room—complete with vaulted ceilings and oversized windows—into the dining and kitchen areas. The expansive eat-in kitchen is a chef’s dream, featuring granite countertops, a quartz backsplash, peninsula seating, stainless steel appliances, and a walkout to your private backyard oasis. A welcoming family room with a tray ceiling, crown moulding, and cozy gas fireplace adds the perfect gathering space. Main floor laundry, mudroom, and a full bathroom complete this level. Upstairs, the expansive primary suite offers hardwood flooring, a walk-in closet, and a spa-like ensuite with a jetted tub, walk-in shower, and porcelain countertops. Three additional spacious bedrooms—including one with its own walk-in closet—share a stylish main bath with double vanity and glass shower. The fully finished lower level with a separate entrance extends your living space, offering a large rec room, an additional bedroom, and a modern bathroom—ideal for growing families or multi-generational living. Outside, the fully fenced backyard was made for entertaining, with an in-ground pool, interlock patio, pergola seating area, BBQ gas hookup, and storage shed. A true retreat for both everyday living and hosting family and friends. This home blends comfort, function, and style in a family-friendly neighbourhood—ready to welcome its next chapter. (id:40227)
Property Details
| MLS® Number | 40763251 |
| Property Type | Single Family |
| AmenitiesNearBy | Hospital, Place Of Worship, Public Transit, Schools |
| EquipmentType | Water Heater |
| Features | Southern Exposure, Automatic Garage Door Opener |
| ParkingSpaceTotal | 4 |
| PoolType | Inground Pool |
| RentalEquipmentType | Water Heater |
| Structure | Shed |
Building
| BathroomTotal | 4 |
| BedroomsAboveGround | 4 |
| BedroomsBelowGround | 1 |
| BedroomsTotal | 5 |
| Appliances | Dishwasher, Dryer, Microwave, Refrigerator, Stove, Washer, Window Coverings |
| ArchitecturalStyle | 2 Level |
| BasementDevelopment | Finished |
| BasementType | Full (finished) |
| ConstructedDate | 1998 |
| ConstructionStyleAttachment | Detached |
| CoolingType | Central Air Conditioning |
| ExteriorFinish | Brick |
| FireplacePresent | Yes |
| FireplaceTotal | 1 |
| FoundationType | Poured Concrete |
| HeatingType | Forced Air |
| StoriesTotal | 2 |
| SizeInterior | 3709 Sqft |
| Type | House |
| UtilityWater | Municipal Water |
Parking
| Attached Garage |
Land
| AccessType | Road Access |
| Acreage | No |
| LandAmenities | Hospital, Place Of Worship, Public Transit, Schools |
| Sewer | Municipal Sewage System |
| SizeDepth | 115 Ft |
| SizeFrontage | 49 Ft |
| SizeTotalText | Under 1/2 Acre |
| ZoningDescription | R1 |
Rooms
| Level | Type | Length | Width | Dimensions |
|---|---|---|---|---|
| Second Level | Bedroom | 15'2'' x 15'9'' | ||
| Second Level | Bedroom | 11'6'' x 10'1'' | ||
| Second Level | 4pc Bathroom | 9'1'' x 5'1'' | ||
| Second Level | Bedroom | 11'11'' x 11'1'' | ||
| Second Level | Full Bathroom | 11'11'' x 7'10'' | ||
| Second Level | Primary Bedroom | 14'11'' x 19'7'' | ||
| Basement | 3pc Bathroom | 13'5'' x 4'8'' | ||
| Basement | Recreation Room | 13'5'' x 22'9'' | ||
| Basement | Utility Room | 20'10'' x 15'11'' | ||
| Basement | Bedroom | 10'9'' x 26'0'' | ||
| Basement | Other | 7'0'' x 3'8'' | ||
| Main Level | Laundry Room | 14'1'' x 5'5'' | ||
| Main Level | 3pc Bathroom | 14'1'' x 5'4'' | ||
| Main Level | Family Room | 14'0'' x 19'1'' | ||
| Main Level | Breakfast | 12'9'' x 8'8'' | ||
| Main Level | Kitchen | 12'10'' x 13'3'' | ||
| Main Level | Dining Room | 10'8'' x 11'3'' | ||
| Main Level | Living Room | 10'9'' x 14'9'' |
https://www.realtor.ca/real-estate/28781820/56-farris-avenue-st-catharines
Interested?
Contact us for more information
3060 Mainway Suite 200a
Burlington, Ontario L7M 1A3
Suite#200-3060 Mainway
Burlington, Ontario L7M 1A3
