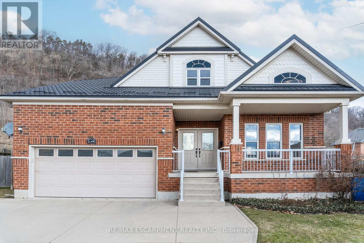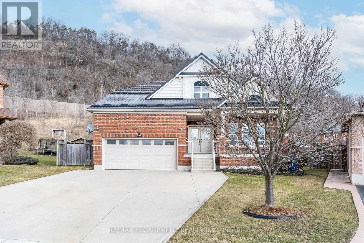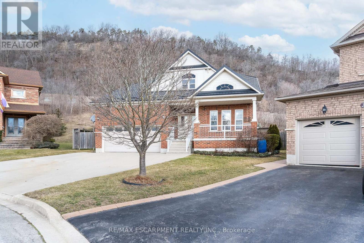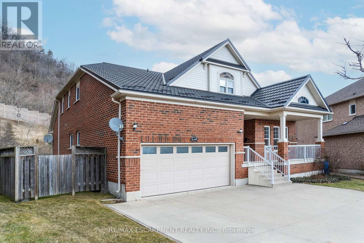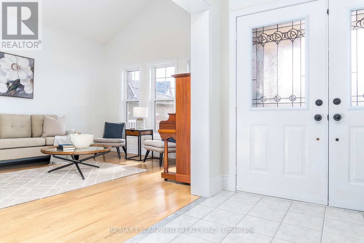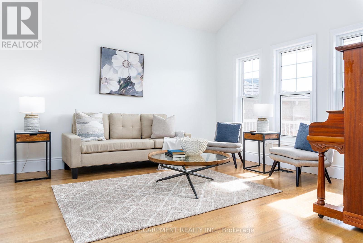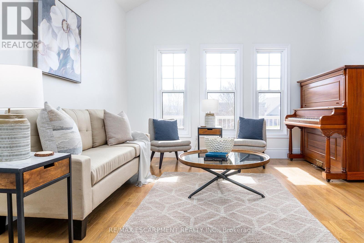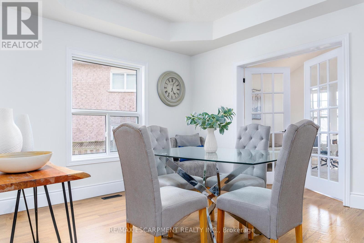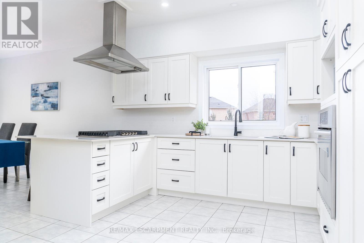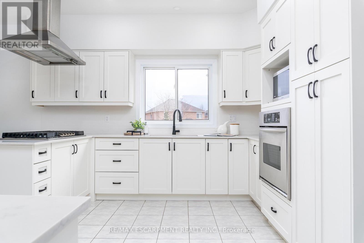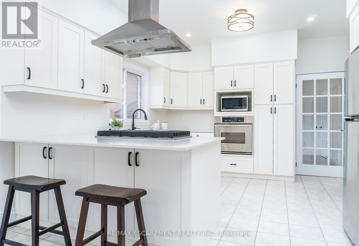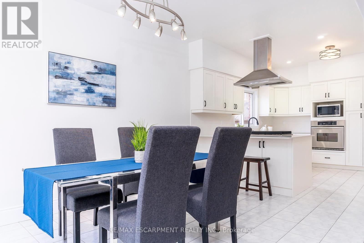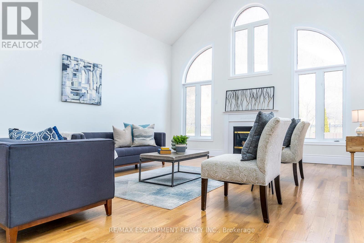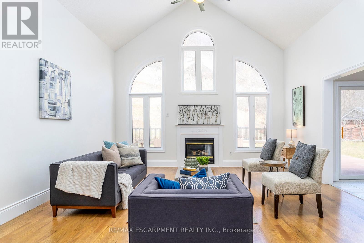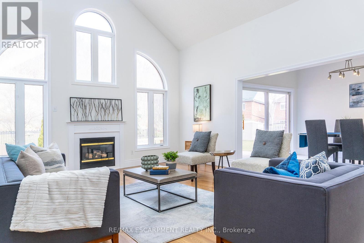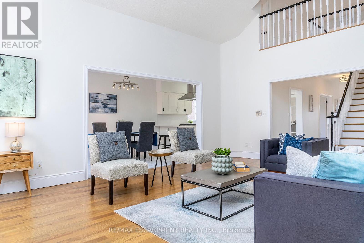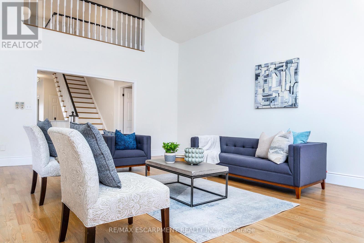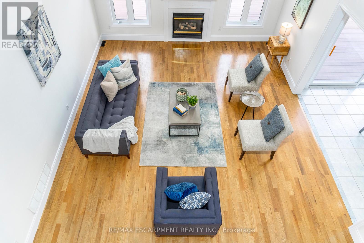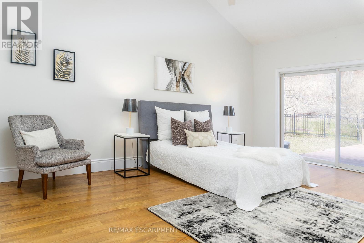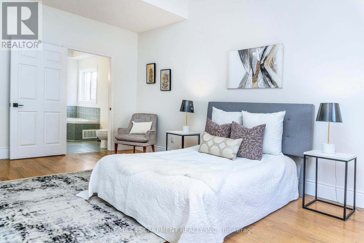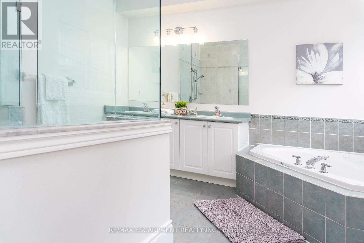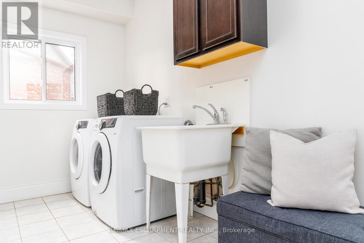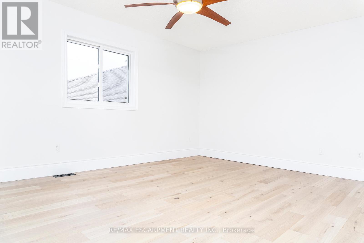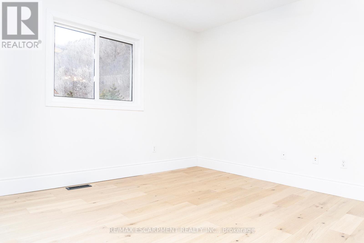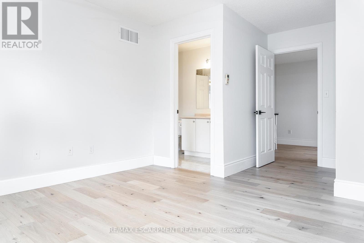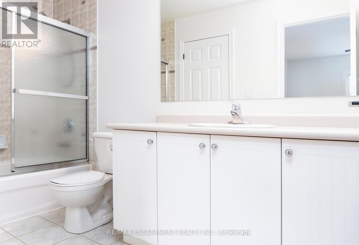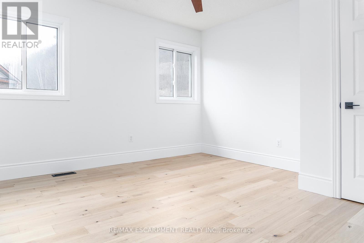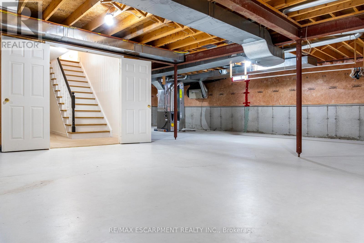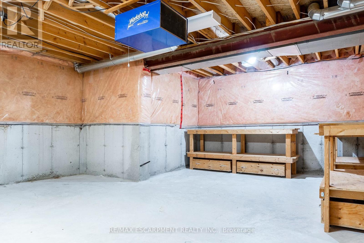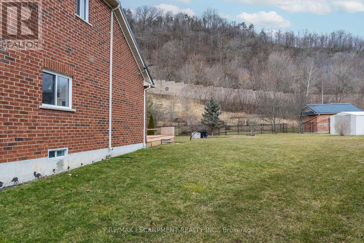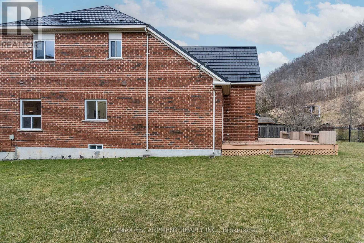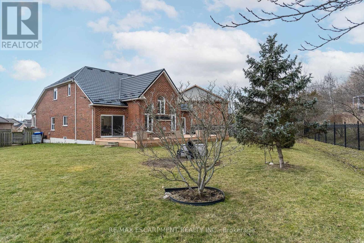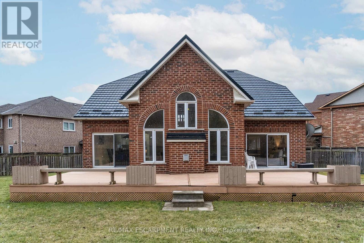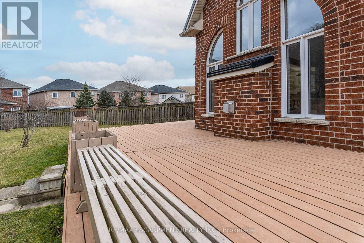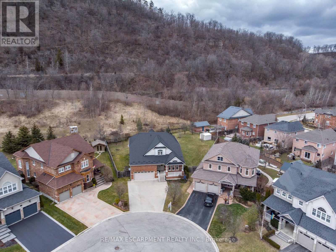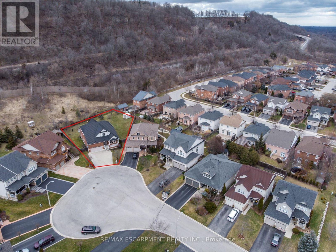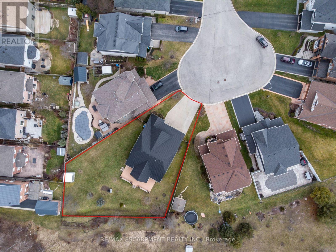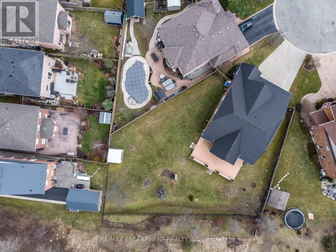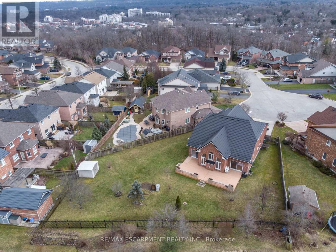56 Brydale Crt Hamilton, Ontario L9H 7B9
$1,659,000
This home IS THE ONE, Large FANTASTIC floor plan located on a court with OUTSTANDING Escarpment views with LARGE LOT & in one of the most sought-after 10+ neighbourhoods in Dundas. The main floor offers a great open concept perfect for entertaining & large windows with lots of natural light. The kitch has many updates some of which are granite counters, plenty of cabinets including a large pantry, breakfast bar & S/S appliances. The Fam Rm offers a gas FP for those cozy nights at home. There is also the convenience of a Main Flr Master w/ensuite & walk in Closet. The main flr is complete with spacious laundry rm & a 2 pce bath. The 2nd floor offers three generous sized bedrooms with two of them offering ensuite privilege. The basement is a blank canvas awaiting your finishing touches. The back yard is very tranquil backing onto the Escarpment with trail access to Webster/Tews Falls & Dundas Conservation Park.**** EXTRAS **** This home is also within walking distance to downtown Dundas, both public and Catholic elementary schools, restaurants & boutiques! This home checks ALL the boxes. (id:40227)
Property Details
| MLS® Number | X8068220 |
| Property Type | Single Family |
| Community Name | Cootes Paradise |
| Amenities Near By | Park, Place Of Worship, Schools |
| Features | Cul-de-sac |
| Parking Space Total | 7 |
Building
| Bathroom Total | 4 |
| Bedrooms Above Ground | 4 |
| Bedrooms Total | 4 |
| Basement Development | Unfinished |
| Basement Type | Full (unfinished) |
| Construction Style Attachment | Detached |
| Cooling Type | Central Air Conditioning |
| Exterior Finish | Brick, Concrete |
| Fireplace Present | Yes |
| Heating Fuel | Natural Gas |
| Heating Type | Forced Air |
| Stories Total | 2 |
| Type | House |
Parking
| Attached Garage |
Land
| Acreage | No |
| Land Amenities | Park, Place Of Worship, Schools |
| Size Irregular | 36 X 144 Ft |
| Size Total Text | 36 X 144 Ft |
Rooms
| Level | Type | Length | Width | Dimensions |
|---|---|---|---|---|
| Second Level | Bedroom | 4.78 m | 3.71 m | 4.78 m x 3.71 m |
| Second Level | Bedroom | 3.56 m | 3.66 m | 3.56 m x 3.66 m |
| Second Level | Bedroom | 3.66 m | 3.51 m | 3.66 m x 3.51 m |
| Main Level | Living Room | 4.29 m | 4.24 m | 4.29 m x 4.24 m |
| Main Level | Kitchen | 7.95 m | 3.94 m | 7.95 m x 3.94 m |
| Main Level | Dining Room | 3.94 m | 3.43 m | 3.94 m x 3.43 m |
| Main Level | Family Room | 6.48 m | 4.88 m | 6.48 m x 4.88 m |
| Main Level | Primary Bedroom | 5.38 m | 3.76 m | 5.38 m x 3.76 m |
| Main Level | Laundry Room | 3.94 m | 1.96 m | 3.94 m x 1.96 m |
https://www.realtor.ca/real-estate/26515058/56-brydale-crt-hamilton-cootes-paradise
Interested?
Contact us for more information

860 Queenston Rd Unit 1a
Hamilton, Ontario L8G 4A8
(905) 545-1188
(905) 664-2300
www.remaxescarpment.com
