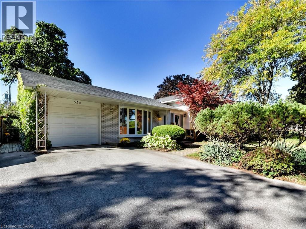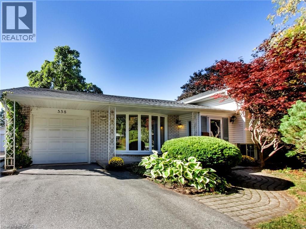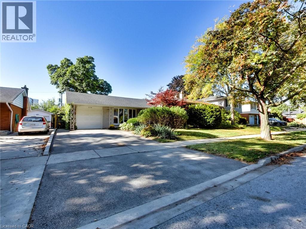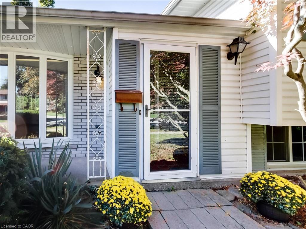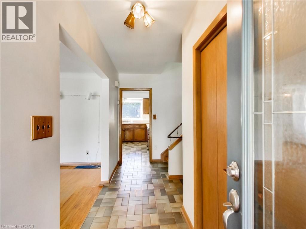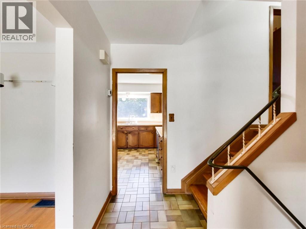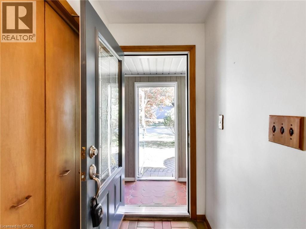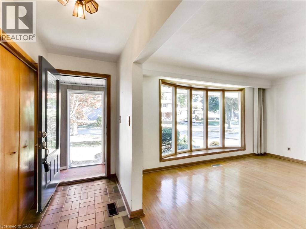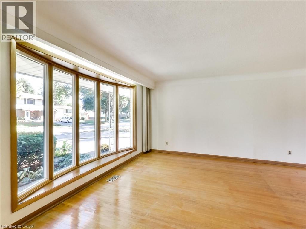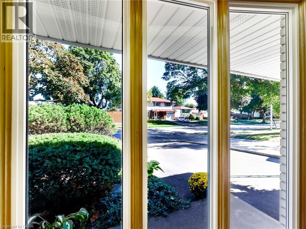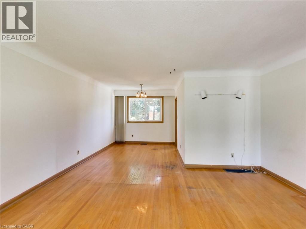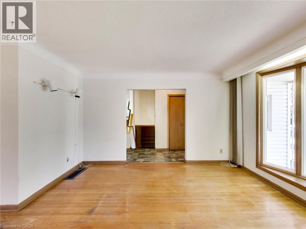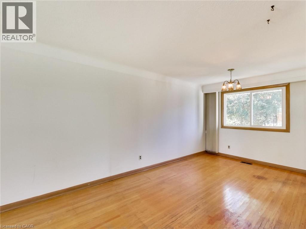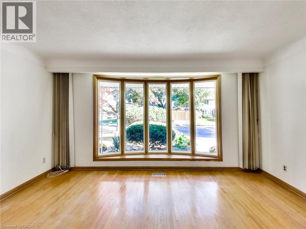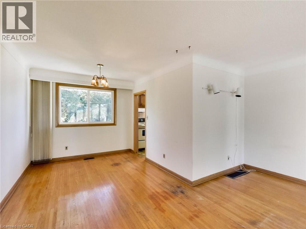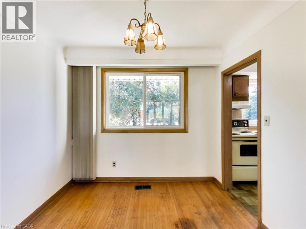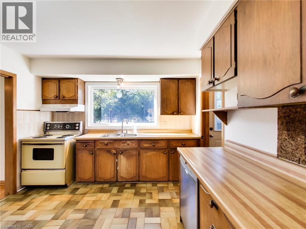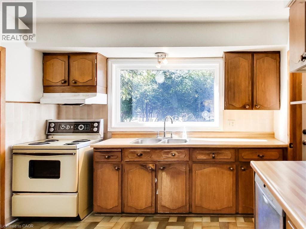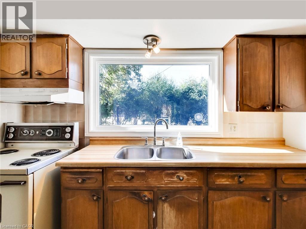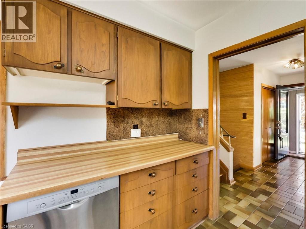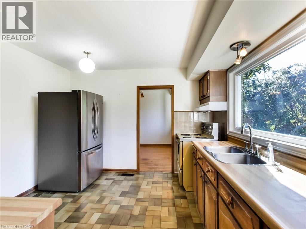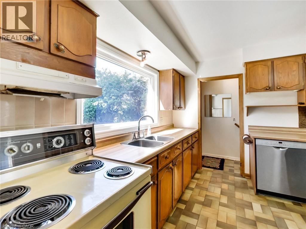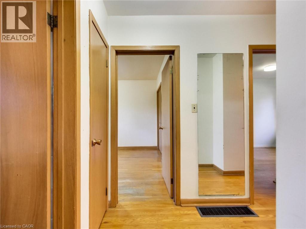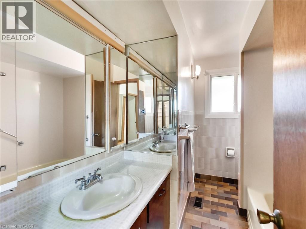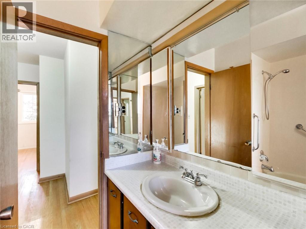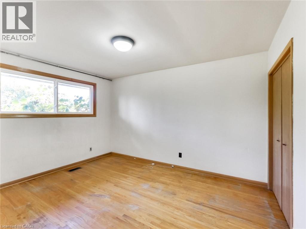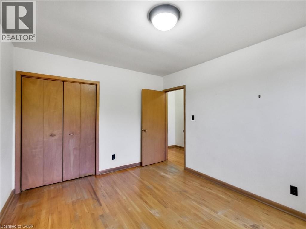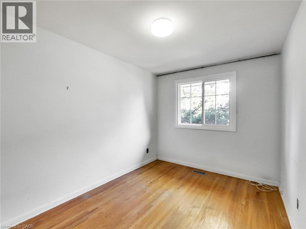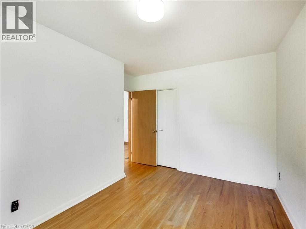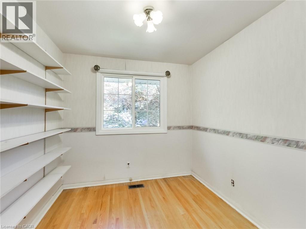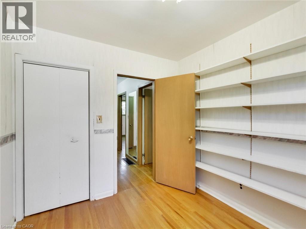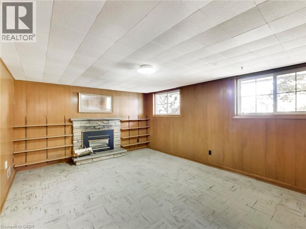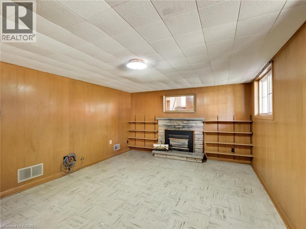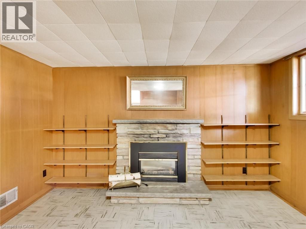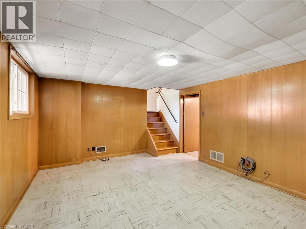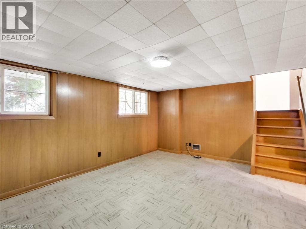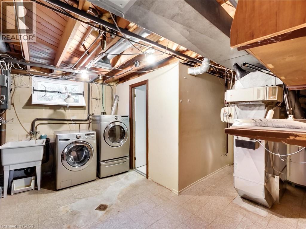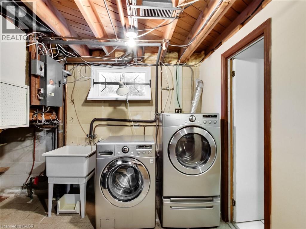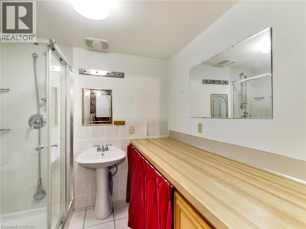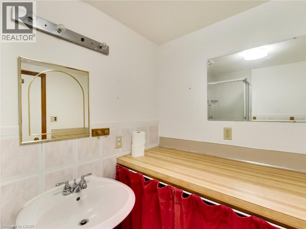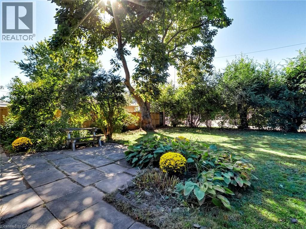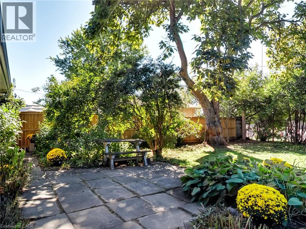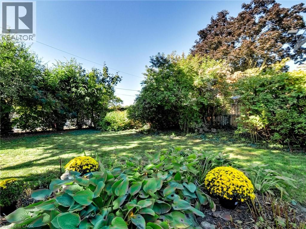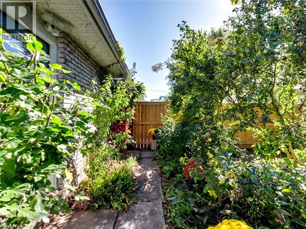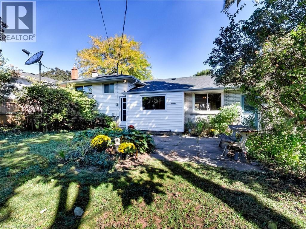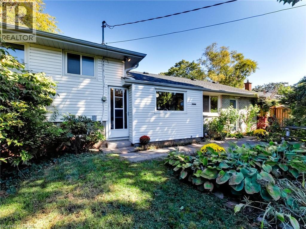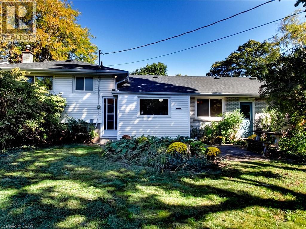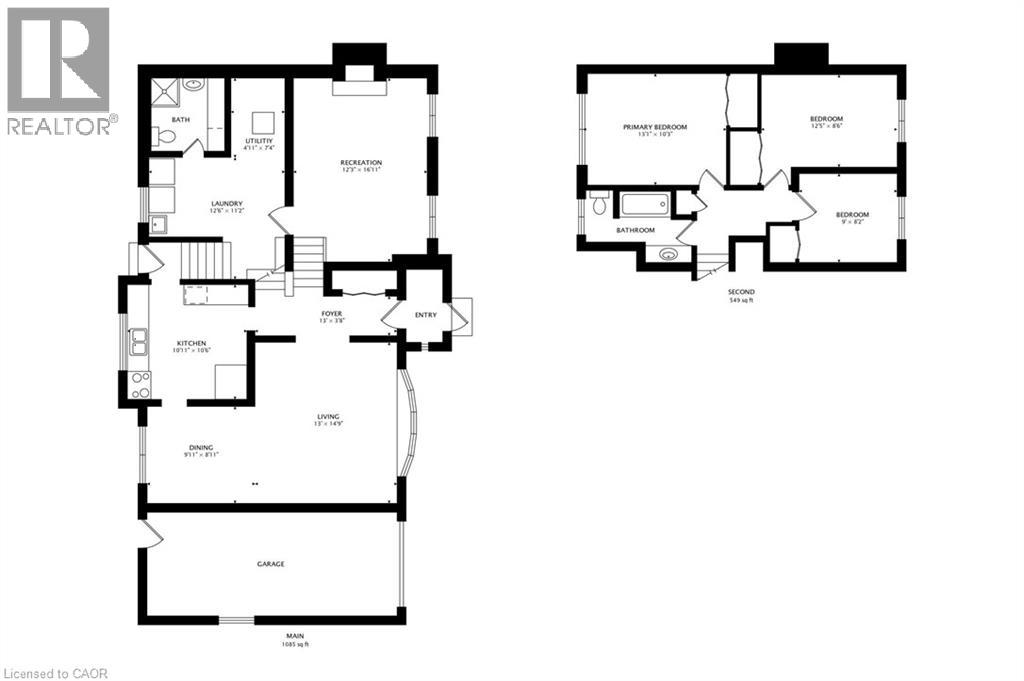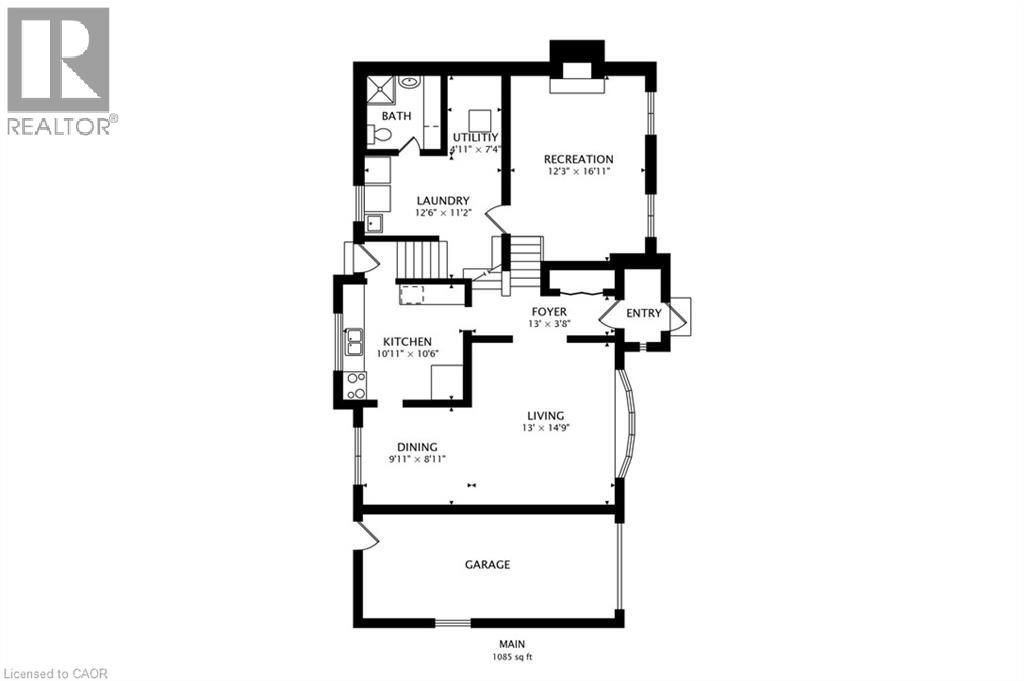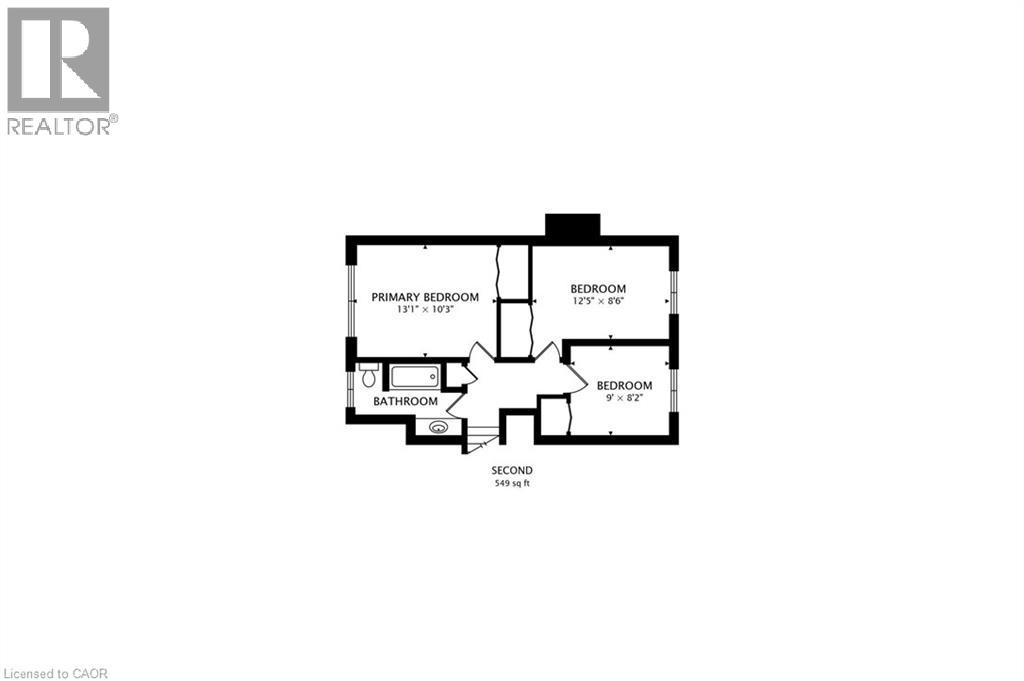558 Parkside Crescent Burlington, Ontario L7L 4G9
$949,900
Charming three bedroom, two bathroom, 3-level side split. Ideally located in the sought after Pinedale Community in Burlington’s charming south end. Close to excellent schools including Nelson HS, parks, restaurants, shopping and convenient access to the highway & Appleby GO. The main floor features a spacious living and dining rooms as well as the eat-in kitchen. Large family room with walkout to private back yard! Bedroom level boasts a good-sized principle bedroom, two additional bedrooms and a 4-piece bathroom which has ensuite privilege. The finished lower level offers additional living space and a utility room. The home has been longingly used by the long-time owner who made energy savings and mechanical improvements over the years (windows, doors, added insulation, soffits & fascia and more). (id:40227)
Property Details
| MLS® Number | 40774974 |
| Property Type | Single Family |
| AmenitiesNearBy | Park, Place Of Worship, Playground, Public Transit, Schools, Shopping |
| CommunityFeatures | School Bus |
| Features | Sump Pump |
| ParkingSpaceTotal | 3 |
Building
| BathroomTotal | 2 |
| BedroomsAboveGround | 3 |
| BedroomsBelowGround | 1 |
| BedroomsTotal | 4 |
| Appliances | Central Vacuum, Dishwasher, Dryer, Refrigerator, Stove, Washer, Window Coverings, Garage Door Opener |
| BasementDevelopment | Partially Finished |
| BasementType | Full (partially Finished) |
| ConstructedDate | 1966 |
| ConstructionStyleAttachment | Detached |
| CoolingType | Central Air Conditioning |
| ExteriorFinish | Brick, Other |
| FireProtection | Smoke Detectors |
| FoundationType | Block |
| HeatingFuel | Natural Gas |
| HeatingType | Forced Air |
| SizeInterior | 1634 Sqft |
| Type | House |
| UtilityWater | Municipal Water |
Parking
| Attached Garage |
Land
| AccessType | Road Access, Highway Access |
| Acreage | No |
| LandAmenities | Park, Place Of Worship, Playground, Public Transit, Schools, Shopping |
| Sewer | Municipal Sewage System |
| SizeDepth | 110 Ft |
| SizeFrontage | 60 Ft |
| SizeTotalText | Under 1/2 Acre |
| ZoningDescription | R3.1 |
Rooms
| Level | Type | Length | Width | Dimensions |
|---|---|---|---|---|
| Second Level | Full Bathroom | 8'4'' x 7'0'' | ||
| Second Level | Bedroom | 9'3'' x 9'3'' | ||
| Second Level | Bedroom | 12'9'' x 9'0'' | ||
| Second Level | Primary Bedroom | 11'3'' x 11'10'' | ||
| Lower Level | Recreation Room | Measurements not available | ||
| Lower Level | Bedroom | 11'1'' x 9'10'' | ||
| Lower Level | Office | 11'1'' x 9'10'' | ||
| Lower Level | 3pc Bathroom | 8'2'' x 4'1'' | ||
| Lower Level | Family Room | 17'7'' x 11'1'' | ||
| Main Level | Breakfast | 9'4'' x 6'9'' | ||
| Main Level | Kitchen | 9'4'' x 8'2'' | ||
| Main Level | Dining Room | 9'9'' x 8'8'' | ||
| Main Level | Living Room | 17'3'' x 11'11'' |
https://www.realtor.ca/real-estate/28938439/558-parkside-crescent-burlington
Interested?
Contact us for more information
2180 Itabashi Way Unit 4b
Burlington, Ontario L7M 5A5
2180 Itabashi Way Unit 4a
Burlington, Ontario L7M 5A5
