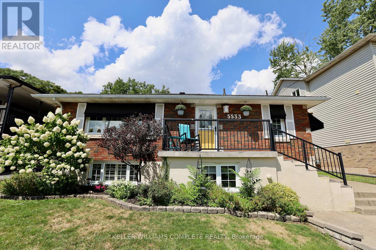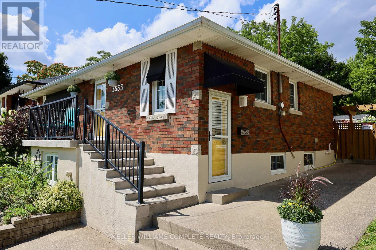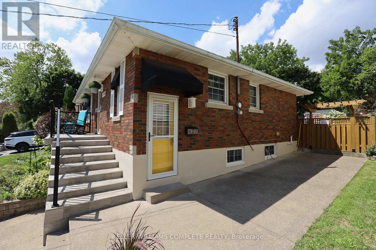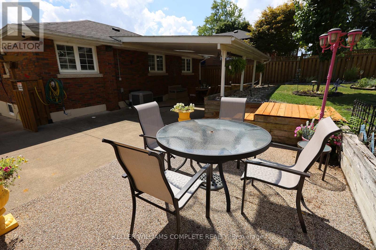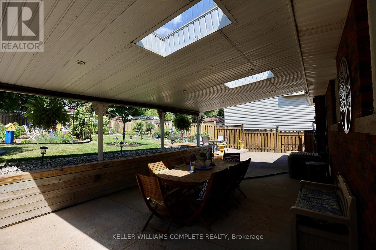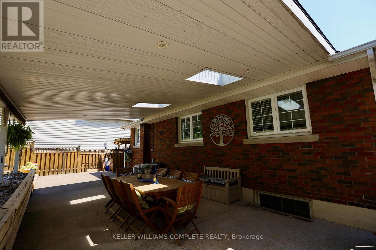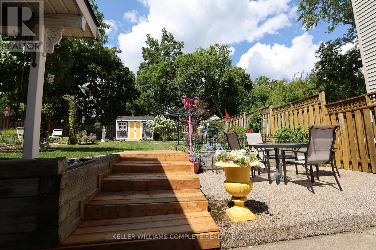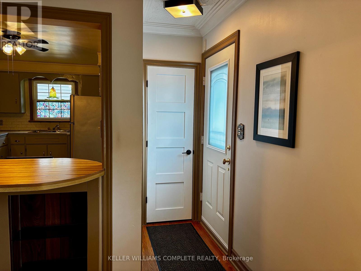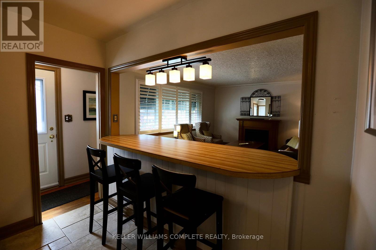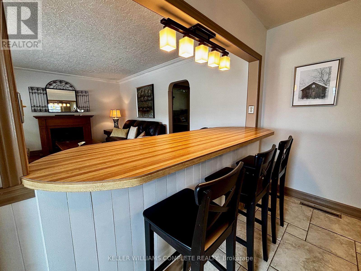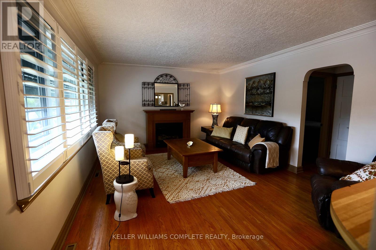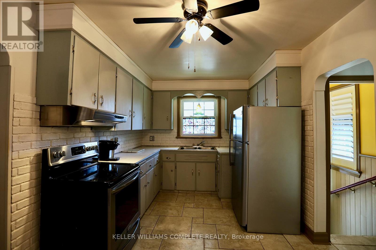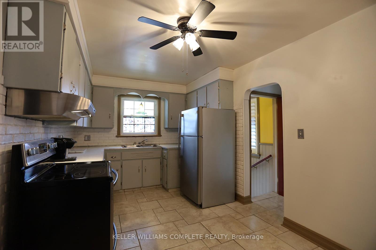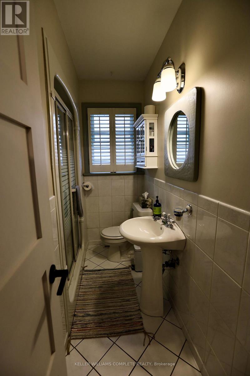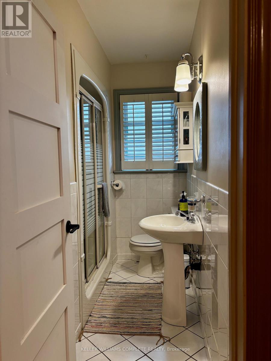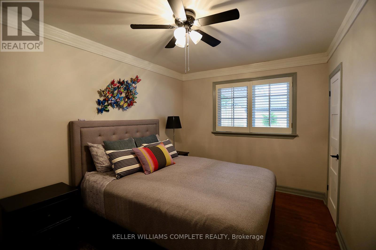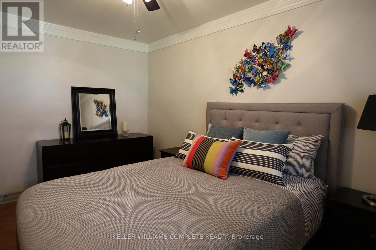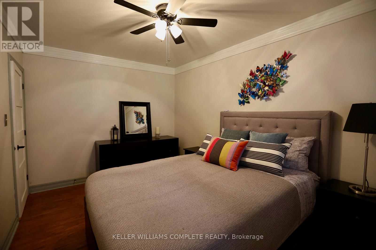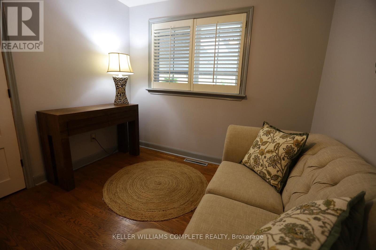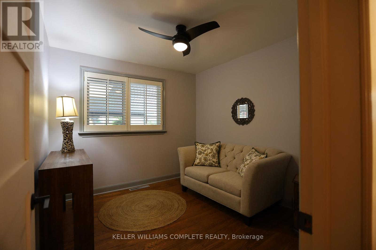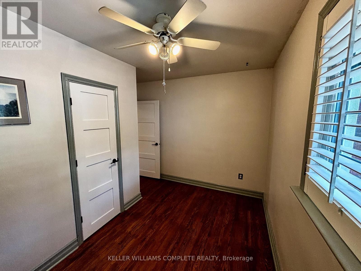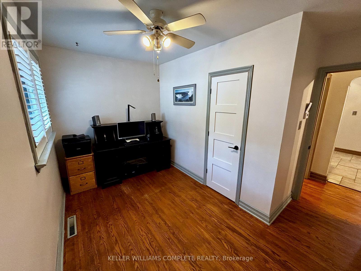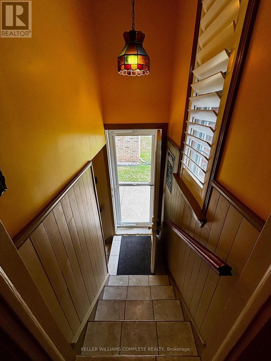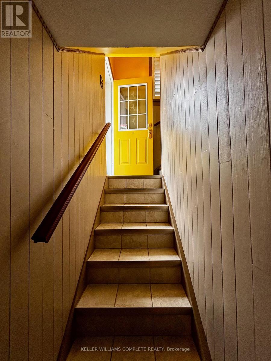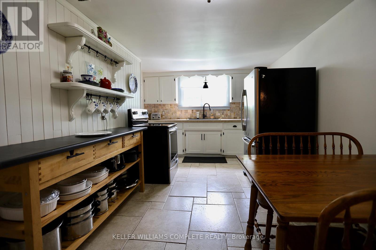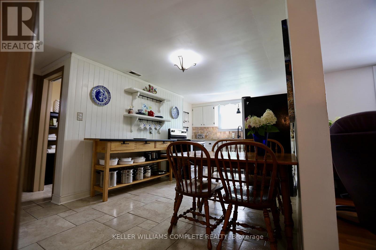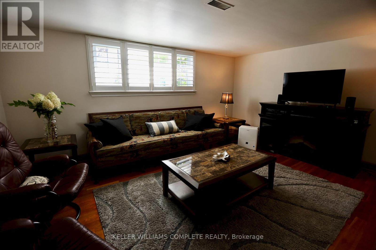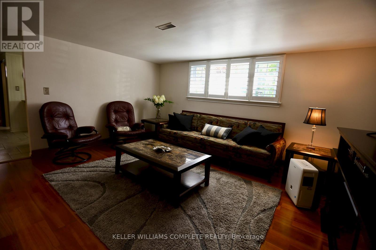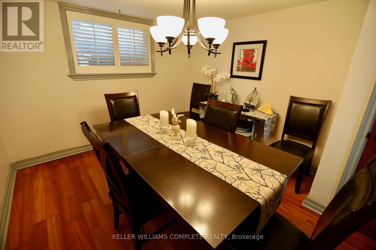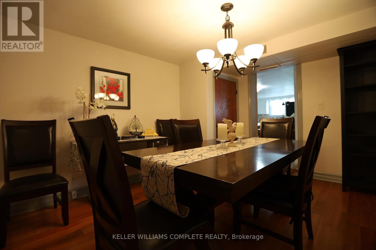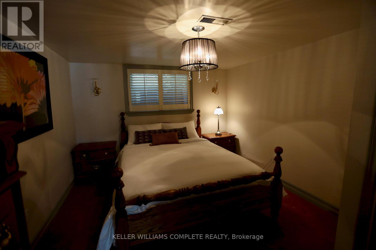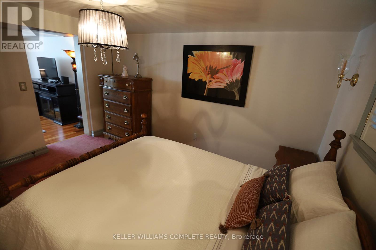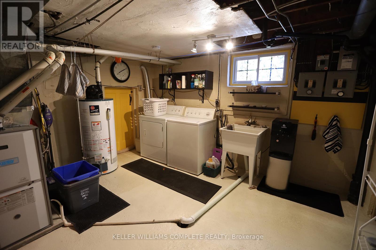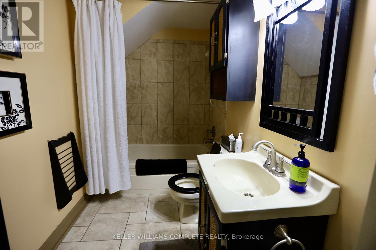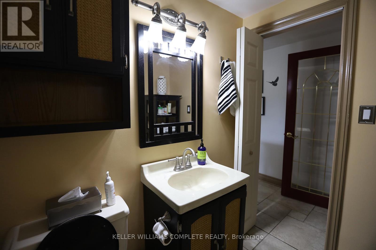5533 Ontario Avenue Niagara Falls (Downtown), Ontario L2E 3S4
$699,000
Welcome to this beautiful well-maintained and move-in ready home in a fantastic Niagara Falls location, just minutes from the Niagara River Parkway and the Falls themselves. Backing onto a walking path with no rear neighbours, this property offers both peace and convenience. The main floor boasts 3 bedrooms, hardwood floors throughout, and an open-concept kitchen and living area perfect for everyday living and entertaining. The finished lower level features 2 additional bedrooms, a second full washroom, kitchen, and separate entrance, making it an excellent option for an in-law suite or extra space for a growing family. Step outside to a beautifully landscaped backyard complete with a large covered patio and storage shed - ideal for enjoying the outdoors in every season. Clean, well-cared for, and ready for its next chapter, this home is a wonderful opportunity in one of Niagara's most desirable areas. (id:40227)
Property Details
| MLS® Number | X12366195 |
| Property Type | Single Family |
| Community Name | 210 - Downtown |
| AmenitiesNearBy | Public Transit, Park |
| ParkingSpaceTotal | 2 |
| Structure | Patio(s), Porch, Shed |
Building
| BathroomTotal | 2 |
| BedroomsAboveGround | 3 |
| BedroomsBelowGround | 2 |
| BedroomsTotal | 5 |
| Appliances | Dryer, Stove, Washer, Window Coverings, Refrigerator |
| ArchitecturalStyle | Raised Bungalow |
| BasementDevelopment | Finished |
| BasementFeatures | Separate Entrance |
| BasementType | N/a (finished) |
| ConstructionStyleAttachment | Detached |
| CoolingType | Central Air Conditioning |
| ExteriorFinish | Brick |
| FoundationType | Block |
| HeatingFuel | Natural Gas |
| HeatingType | Forced Air |
| StoriesTotal | 1 |
| SizeInterior | 700 - 1100 Sqft |
| Type | House |
| UtilityWater | Municipal Water |
Parking
| No Garage |
Land
| Acreage | No |
| LandAmenities | Public Transit, Park |
| LandscapeFeatures | Landscaped |
| Sewer | Sanitary Sewer |
| SizeDepth | 127 Ft ,7 In |
| SizeFrontage | 50 Ft |
| SizeIrregular | 50 X 127.6 Ft |
| SizeTotalText | 50 X 127.6 Ft |
Rooms
| Level | Type | Length | Width | Dimensions |
|---|---|---|---|---|
| Basement | Bathroom | 2.8 m | 1.55 m | 2.8 m x 1.55 m |
| Basement | Laundry Room | 4.03 m | 3.83 m | 4.03 m x 3.83 m |
| Basement | Cold Room | 4 m | 2.44 m | 4 m x 2.44 m |
| Basement | Kitchen | 5.6 m | 2.8 m | 5.6 m x 2.8 m |
| Basement | Bedroom | 3.9 m | 3.1 m | 3.9 m x 3.1 m |
| Basement | Family Room | 4.7 m | 3.9 m | 4.7 m x 3.9 m |
| Basement | Bedroom 2 | 3.9 m | 3.15 m | 3.9 m x 3.15 m |
| Main Level | Primary Bedroom | 4.18 m | 2.8 m | 4.18 m x 2.8 m |
| Main Level | Bedroom 2 | 3.1 m | 2.8 m | 3.1 m x 2.8 m |
| Main Level | Bedroom 3 | 3.75 m | 2.2 m | 3.75 m x 2.2 m |
| Main Level | Kitchen | 4.9 m | 2.8 m | 4.9 m x 2.8 m |
| Main Level | Bathroom | 2.7 m | 1.7 m | 2.7 m x 1.7 m |
| Main Level | Family Room | 5.3 m | 3.85 m | 5.3 m x 3.85 m |
https://www.realtor.ca/real-estate/28780978/5533-ontario-avenue-niagara-falls-downtown-210-downtown
Interested?
Contact us for more information
87 Lake Street
St. Catharines, On, Ontario L2R 5X5
