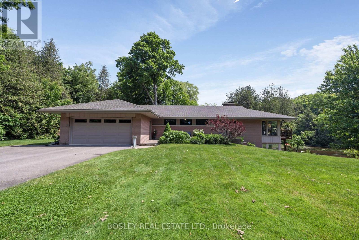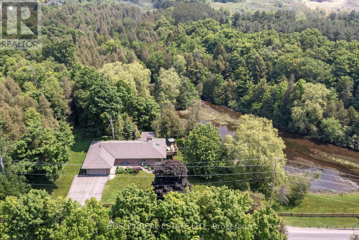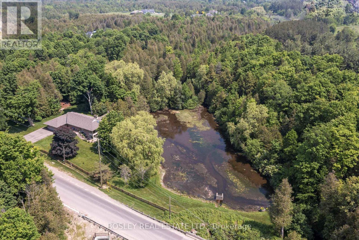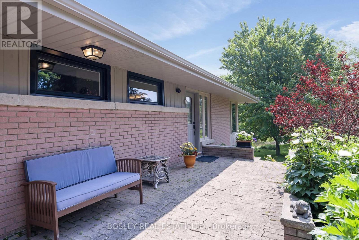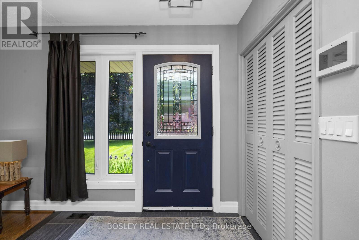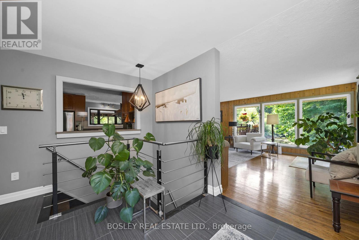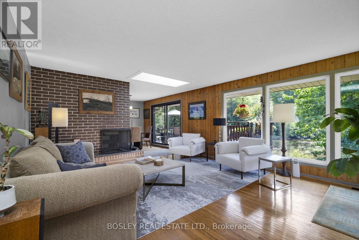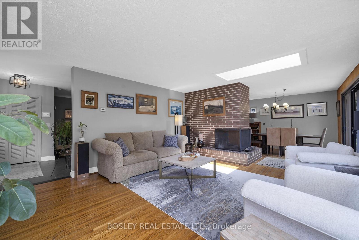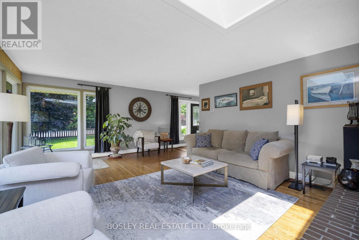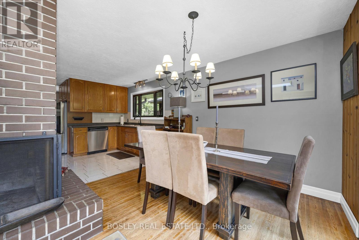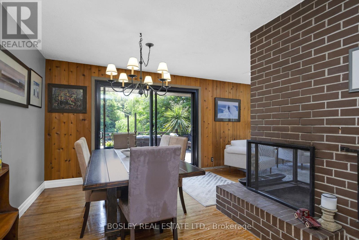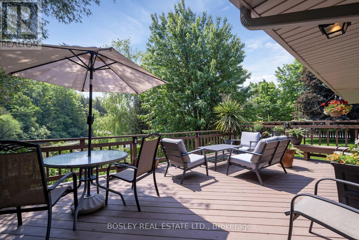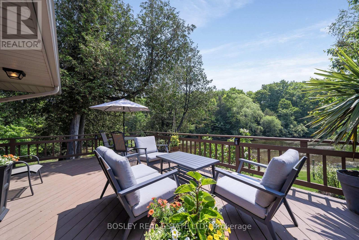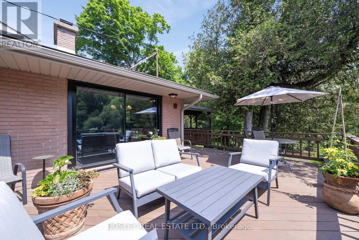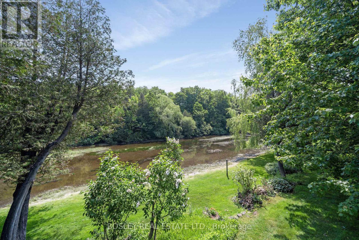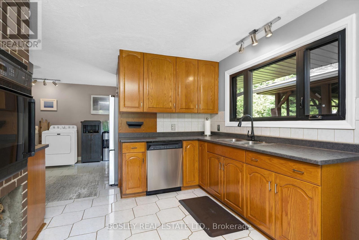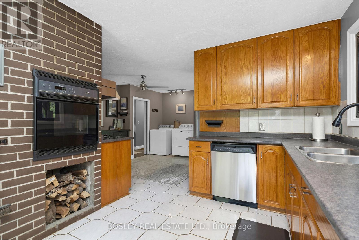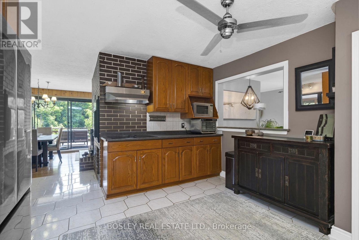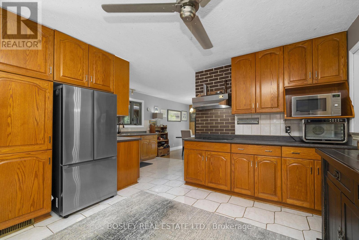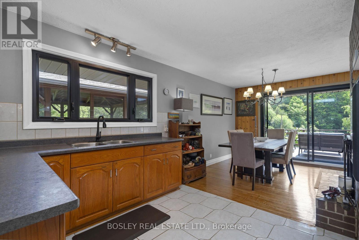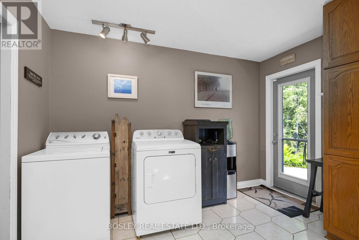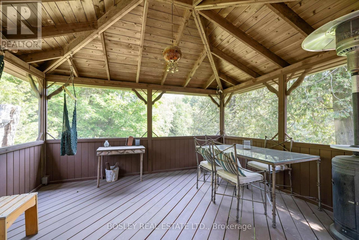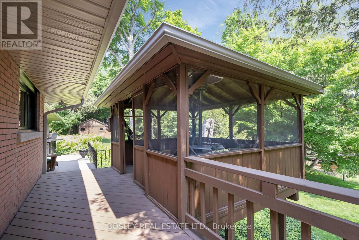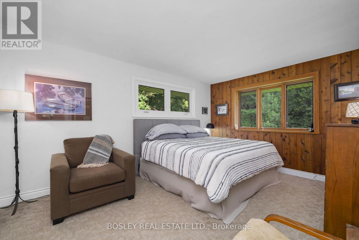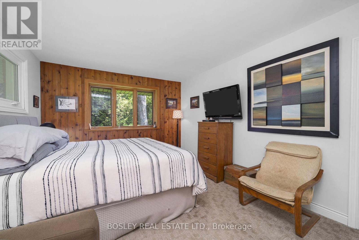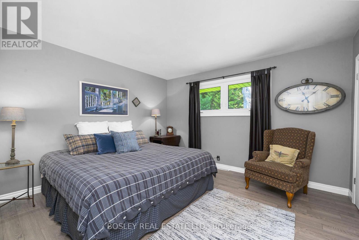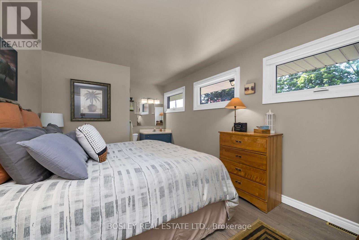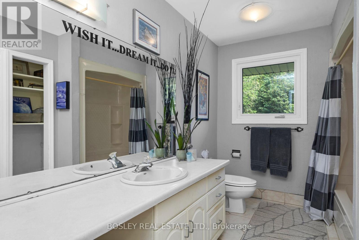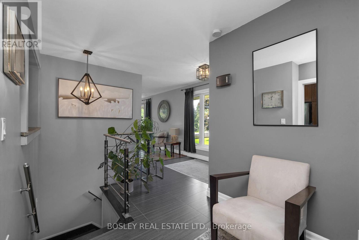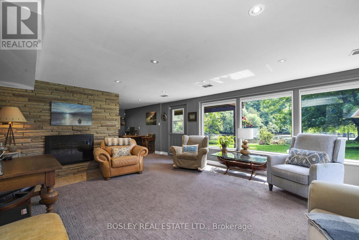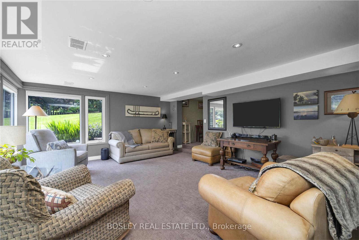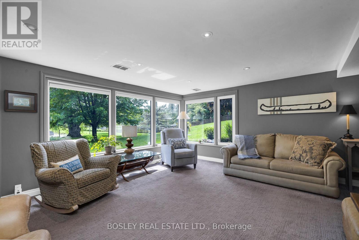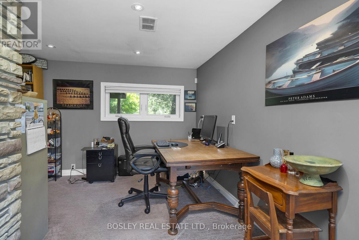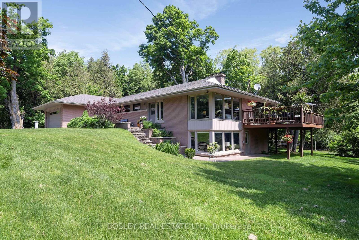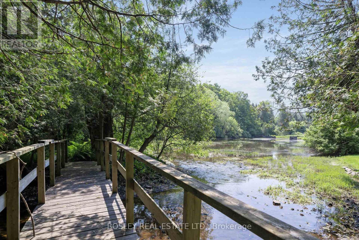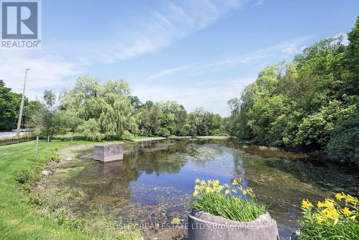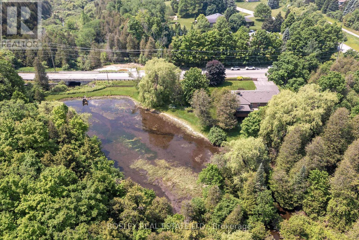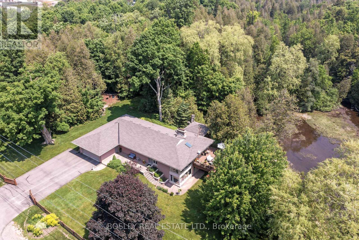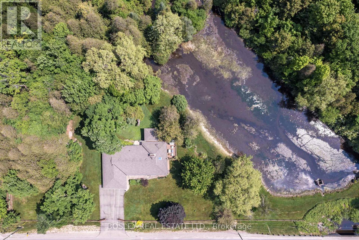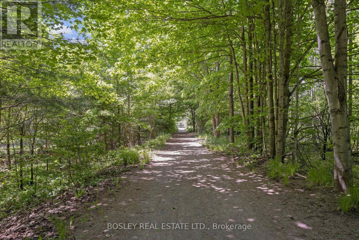5489 10th Line Erin, Ontario N0B 1T0
$1,449,900
Welcome to Your Private Woodland Retreat! Nestled on 10.4 acres of pristine, forested land, this lovingly maintained 3-bedroom home offers the perfect blend of comfort, nature, and privacy. Follow the sound of the West Credit River as it gently flows into your very own private pond--a peeaceful, picture-perfect setting for morning coffees, evening bonfires, or quiet reflection. Inside, the home exudes warmth and care, with bright, airy living spaces - peaceful and full off endless opportunity. The finished walkout basement adds valuable living space, perfect for a cozy family room, home office, or guest suite. Step outside and immerse yourself in nature--explore your own backyard trails or head just steps across your property to the Elora Cataract trail. Whether you're dreaming of a peaceful escape, a place to connect with nature, or a private retreat to call home, this property offers it all. Possibility of a Severance for extra cash due to frontage. Taxes shown do not reflect conservation refund credit. (id:40227)
Property Details
| MLS® Number | X12333795 |
| Property Type | Single Family |
| Community Name | Rural Erin |
| AmenitiesNearBy | Golf Nearby, Hospital |
| CommunityFeatures | Fishing |
| Easement | None |
| Features | Wooded Area, Gazebo |
| ParkingSpaceTotal | 8 |
| Structure | Deck, Workshop |
| ViewType | River View, View Of Water, Direct Water View, Unobstructed Water View |
| WaterFrontType | Waterfront |
Building
| BathroomTotal | 2 |
| BedroomsAboveGround | 3 |
| BedroomsTotal | 3 |
| Age | 51 To 99 Years |
| Amenities | Fireplace(s) |
| Appliances | Oven - Built-in, Central Vacuum, Range, Blinds, Dishwasher, Dryer, Microwave, Oven, Stove, Washer, Window Coverings, Refrigerator |
| ArchitecturalStyle | Bungalow |
| BasementFeatures | Walk Out |
| BasementType | Crawl Space |
| ConstructionStyleAttachment | Detached |
| CoolingType | Central Air Conditioning |
| ExteriorFinish | Brick |
| FireProtection | Alarm System, Monitored Alarm, Security System, Smoke Detectors |
| FireplacePresent | Yes |
| FireplaceTotal | 2 |
| FlooringType | Ceramic, Hardwood, Laminate, Carpeted |
| FoundationType | Concrete |
| HalfBathTotal | 1 |
| HeatingFuel | Natural Gas |
| HeatingType | Forced Air |
| StoriesTotal | 1 |
| SizeInterior | 1500 - 2000 Sqft |
| Type | House |
| UtilityPower | Generator |
| UtilityWater | Drilled Well |
Parking
| Attached Garage | |
| Garage |
Land
| AccessType | Public Road |
| Acreage | Yes |
| LandAmenities | Golf Nearby, Hospital |
| LandscapeFeatures | Landscaped |
| Sewer | Septic System |
| SizeDepth | 1161 Ft ,8 In |
| SizeFrontage | 511 Ft |
| SizeIrregular | 511 X 1161.7 Ft ; Irreg |
| SizeTotalText | 511 X 1161.7 Ft ; Irreg|10 - 24.99 Acres |
| SurfaceWater | River/stream |
Rooms
| Level | Type | Length | Width | Dimensions |
|---|---|---|---|---|
| Lower Level | Family Room | 6.18 m | 4.39 m | 6.18 m x 4.39 m |
| Lower Level | Office | 3.52 m | 4.37 m | 3.52 m x 4.37 m |
| Main Level | Foyer | 2.92 m | 2.4 m | 2.92 m x 2.4 m |
| Main Level | Living Room | 5.47 m | 4.55 m | 5.47 m x 4.55 m |
| Main Level | Dining Room | 3.65 m | 3.39 m | 3.65 m x 3.39 m |
| Main Level | Kitchen | 5.15 m | 3.96 m | 5.15 m x 3.96 m |
| Main Level | Laundry Room | 3.52 m | 1.89 m | 3.52 m x 1.89 m |
| Main Level | Primary Bedroom | 4.7 m | 3.46 m | 4.7 m x 3.46 m |
| Main Level | Bedroom 2 | 3.55 m | 3.84 m | 3.55 m x 3.84 m |
| Main Level | Bedroom 3 | 3.08 m | 5.44 m | 3.08 m x 5.44 m |
Utilities
| Cable | Installed |
| Electricity | Installed |
https://www.realtor.ca/real-estate/28710578/5489-10th-line-erin-rural-erin
Interested?
Contact us for more information
1108 Queen Street West
Toronto, Ontario M6J 1H9
1108 Queen Street West
Toronto, Ontario M6J 1H9
