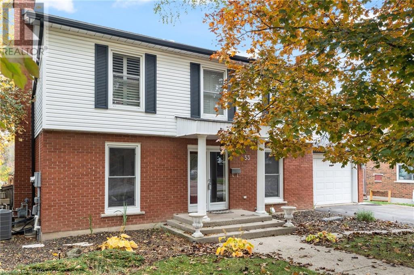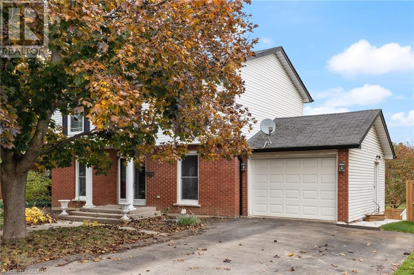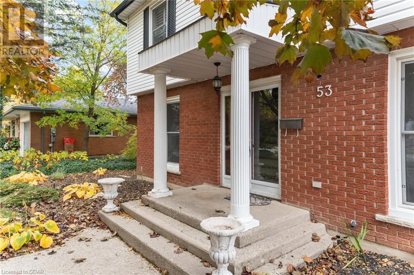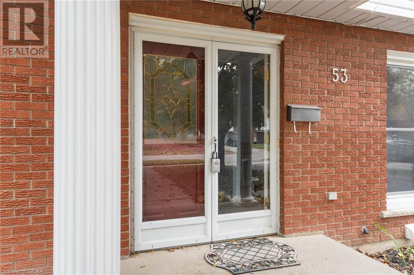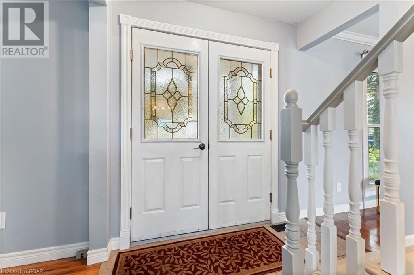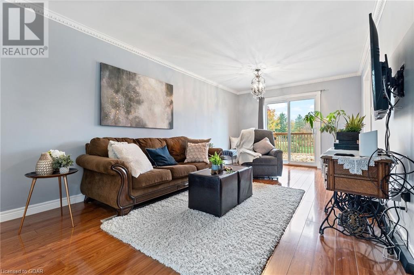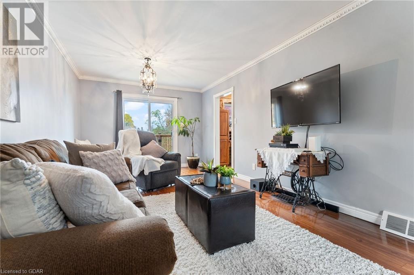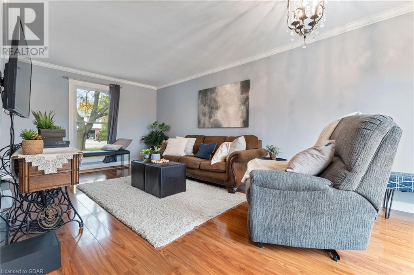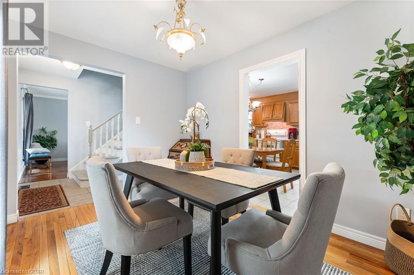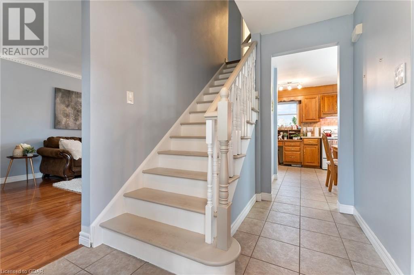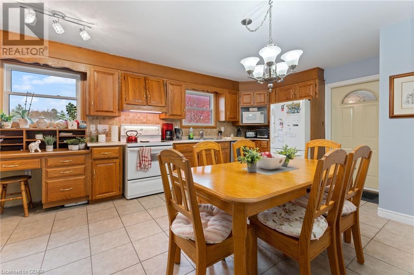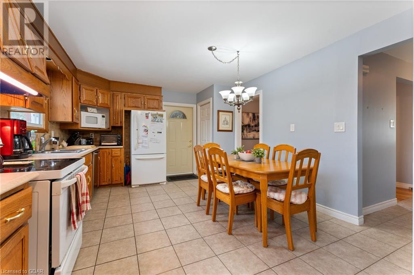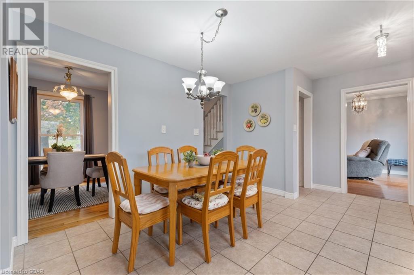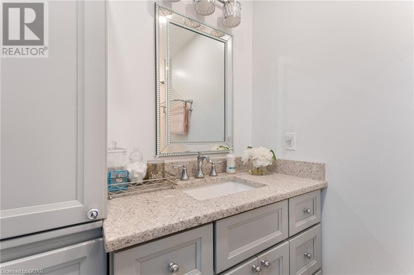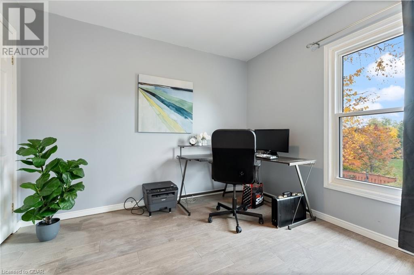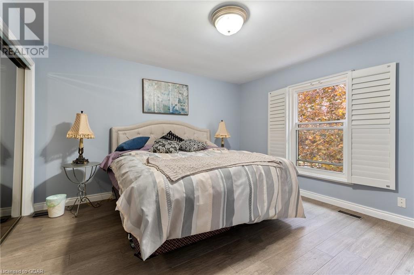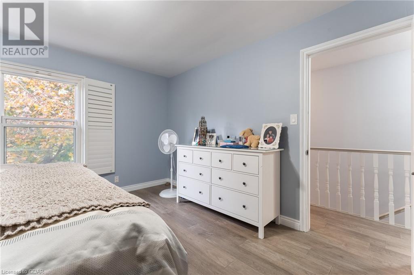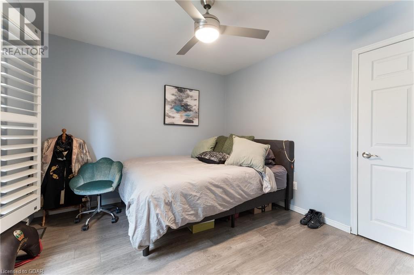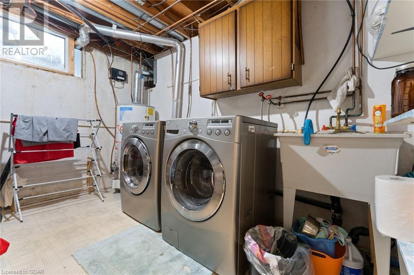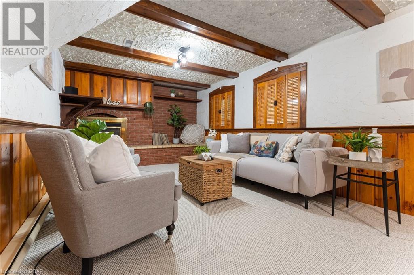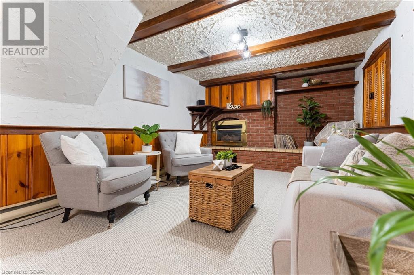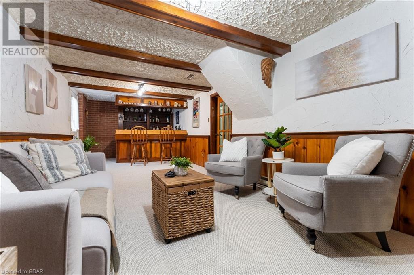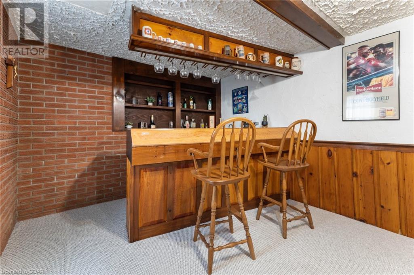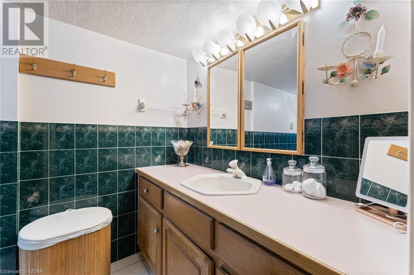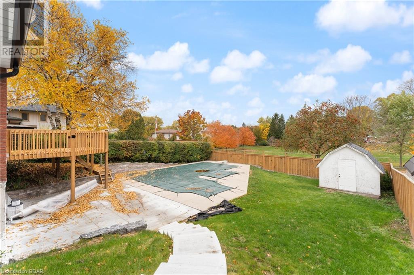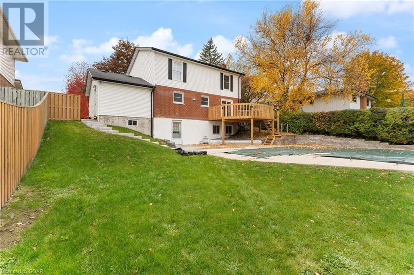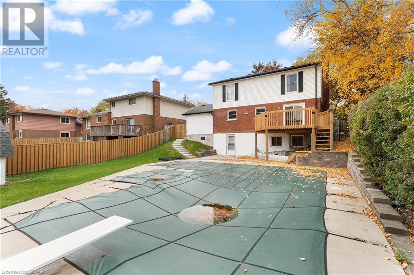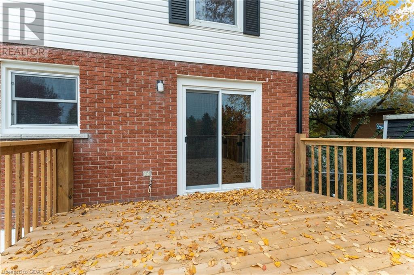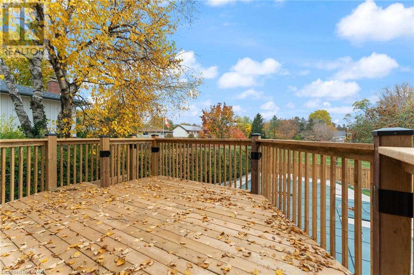53 Sherwood Drive Guelph, Ontario N1E 6E6
4 Bedroom
2 Bathroom
1200
2 Level
Inground Pool
Central Air Conditioning
Forced Air
$999,990
How many homes in Guelph have a walk out basement to a large, beautiful yard with an in-ground pool and hot tub, that backs onto green park space? This 4 bedroom home is an opportunity to live in a wonderful, quiet, and family-friendly neighbourhood with great schools in walking distance, close to major amenities, easy access to main Guelph roads - all complete with a well-built 1970s home on a massive lot! A great layout, lots of natural light, and upgrades upstairs and downstairs, it's a must-see home for your family. (id:40227)
Property Details
| MLS® Number | 40526540 |
| Property Type | Single Family |
| AmenitiesNearBy | Park, Shopping |
| CommunityFeatures | Quiet Area |
| Features | Southern Exposure |
| ParkingSpaceTotal | 5 |
| PoolType | Inground Pool |
Building
| BathroomTotal | 2 |
| BedroomsAboveGround | 4 |
| BedroomsTotal | 4 |
| Appliances | Central Vacuum, Dishwasher, Dryer, Refrigerator, Washer, Hot Tub |
| ArchitecturalStyle | 2 Level |
| BasementDevelopment | Finished |
| BasementType | Full (finished) |
| ConstructedDate | 1973 |
| ConstructionStyleAttachment | Detached |
| CoolingType | Central Air Conditioning |
| ExteriorFinish | Brick, Vinyl Siding |
| FoundationType | Poured Concrete |
| HeatingType | Forced Air |
| StoriesTotal | 2 |
| SizeInterior | 1200 |
| Type | House |
| UtilityWater | Municipal Water |
Parking
| Attached Garage |
Land
| Acreage | No |
| LandAmenities | Park, Shopping |
| Sewer | Municipal Sewage System |
| SizeDepth | 115 Ft |
| SizeFrontage | 61 Ft |
| SizeTotalText | Under 1/2 Acre |
| ZoningDescription | R.1b |
Rooms
| Level | Type | Length | Width | Dimensions |
|---|---|---|---|---|
| Second Level | Bedroom | 10'0'' x 8'0'' | ||
| Second Level | 4pc Bathroom | 8'9'' x 5'2'' | ||
| Second Level | Bedroom | 10'2'' x 8'5'' | ||
| Second Level | Bedroom | 13'0'' x 12'0'' | ||
| Second Level | Bedroom | 11'3'' x 10'3'' | ||
| Basement | 3pc Bathroom | 14'2'' x 10' | ||
| Basement | Recreation Room | 29' x 10'9'' | ||
| Main Level | Living Room | 10'8'' x 21'6'' | ||
| Main Level | Kitchen | 16'9'' x 22'6'' | ||
| Main Level | Dining Room | 11'6'' x 8'8'' |
Utilities
| Natural Gas | Available |
https://www.realtor.ca/real-estate/26392401/53-sherwood-drive-guelph
Interested?
Contact us for more information
Exp Realty Brokerage
3-304 Stone Road West Unit 705
Guelph, Ontario N1G 4W4
3-304 Stone Road West Unit 705
Guelph, Ontario N1G 4W4

